Porcelain Tile Bath Ideas
Refine by:
Budget
Sort by:Popular Today
581 - 600 of 161,055 photos
Item 1 of 2
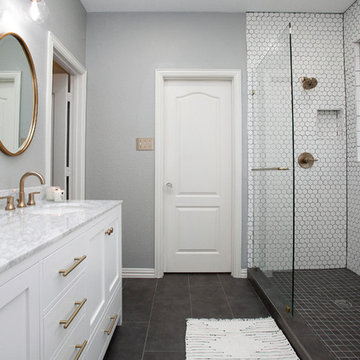
A small yet stylish modern bathroom remodel. Double standing shower with beautiful white hexagon tiles & black grout to create a great contrast.Gold round wall mirrors, dark gray flooring with white his & hers vanities and Carrera marble countertop. Gold hardware to complete the chic look.

2020 New Construction - Designed + Built + Curated by Steven Allen Designs, LLC - 3 of 5 of the Nouveau Bungalow Series. Inspired by New Mexico Artist Georgia O' Keefe. Featuring Sunset Colors + Vintage Decor + Houston Art + Concrete Countertops + Custom White Oak and White Cabinets + Handcrafted Tile + Frameless Glass + Polished Concrete Floors + Floating Concrete Shelves + 48" Concrete Pivot Door + Recessed White Oak Base Boards + Concrete Plater Walls + Recessed Joist Ceilings + Drop Oak Dining Ceiling + Designer Fixtures and Decor.

Urban farmhouse bathroom added to back of home. The homeowner wanted more space to entertain family and friends in her home. Morey Remodeling accomplished this by adding a second bedroom with bathroom to the back of the house and remodeling the kitchen, living room and master bathroom.

A wall was removed and a window enlarged to create this open, clean space for the master bathroom. Vessel sinks, a floating vanity with inset hardware, wall mounted faucets, tile set on the diagonal and lighted mirrors add layers of detail and texture for a spectacular space.

Bathroom - mid-sized mid-century modern master beige tile and porcelain tile porcelain tile, black floor, double-sink and wainscoting bathroom idea in Austin with light wood cabinets, a two-piece toilet, beige walls, an undermount sink, solid surface countertops, a hinged shower door, black countertops, a floating vanity and flat-panel cabinets

The homeowners wanted to improve the layout and function of their tired 1980’s bathrooms. The master bath had a huge sunken tub that took up half the floor space and the shower was tiny and in small room with the toilet. We created a new toilet room and moved the shower to allow it to grow in size. This new space is far more in tune with the client’s needs. The kid’s bath was a large space. It only needed to be updated to today’s look and to flow with the rest of the house. The powder room was small, adding the pedestal sink opened it up and the wallpaper and ship lap added the character that it needed

Dan Arnold Photography
Inspiration for a mid-sized transitional master beige tile and porcelain tile porcelain tile and beige floor bathroom remodel in Orange County with beige walls, an undermount sink, a hinged shower door, recessed-panel cabinets, dark wood cabinets and beige countertops
Inspiration for a mid-sized transitional master beige tile and porcelain tile porcelain tile and beige floor bathroom remodel in Orange County with beige walls, an undermount sink, a hinged shower door, recessed-panel cabinets, dark wood cabinets and beige countertops
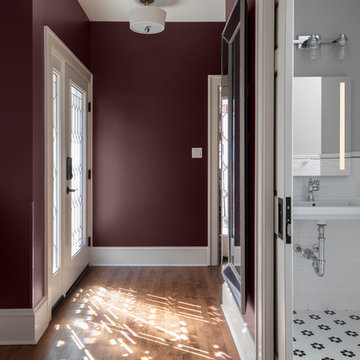
This bathroom features a sink and shower that can be used while in a wheelchair. Photo by Ryan Hainey.
Example of a mid-sized classic 3/4 white tile and porcelain tile mosaic tile floor and white floor bathroom design in Milwaukee with a two-piece toilet, gray walls, an integrated sink and white countertops
Example of a mid-sized classic 3/4 white tile and porcelain tile mosaic tile floor and white floor bathroom design in Milwaukee with a two-piece toilet, gray walls, an integrated sink and white countertops
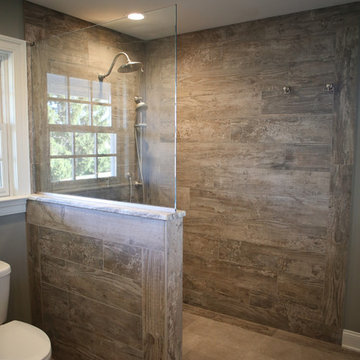
Photo by: Kelly Hess
Mid-sized cottage master brown tile and porcelain tile porcelain tile and beige floor bathroom photo in Philadelphia with brown cabinets, a two-piece toilet, gray walls, an undermount sink, granite countertops and flat-panel cabinets
Mid-sized cottage master brown tile and porcelain tile porcelain tile and beige floor bathroom photo in Philadelphia with brown cabinets, a two-piece toilet, gray walls, an undermount sink, granite countertops and flat-panel cabinets
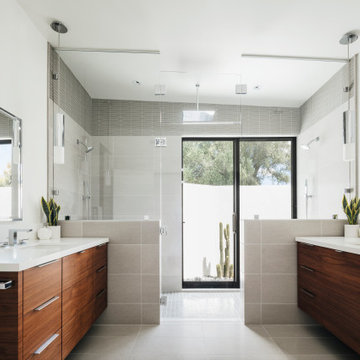
Bathroom - 1950s master gray tile and porcelain tile double-sink bathroom idea in Phoenix with flat-panel cabinets, dark wood cabinets, quartz countertops, white countertops and a floating vanity
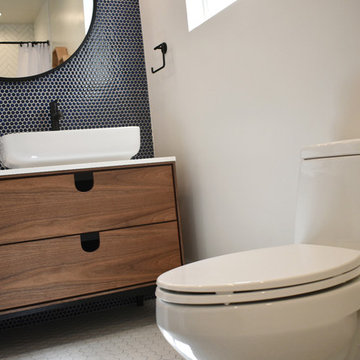
Midcentury Bathroom Design and Remodel,
Before we start we plan!
For our customers We create an 3D design and after that we start the construction work!

Back to back bathroom vanities make quite a unique statement in this main bathroom. Add a luxury soaker tub, walk-in shower and white shiplap walls, and you have a retreat spa like no where else in the house!

Example of a mid-sized trendy gray tile and porcelain tile porcelain tile and gray floor powder room design in Los Angeles with open cabinets, white walls, a vessel sink, wood countertops, brown countertops and a floating vanity

Master Bathroom - Demo'd complete bathroom. Installed Large soaking tub, subway tile to the ceiling, two new rain glass windows, custom smokehouse cabinets, Quartz counter tops and all new chrome fixtures.
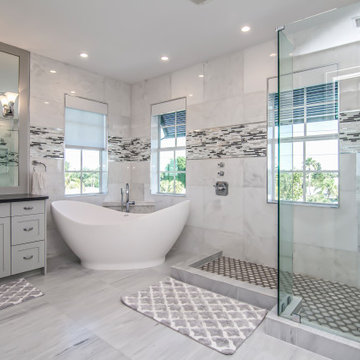
Inspiration for a large coastal master gray tile and porcelain tile porcelain tile, gray floor and single-sink bathroom remodel in Miami with shaker cabinets, gray cabinets, black countertops and a built-in vanity
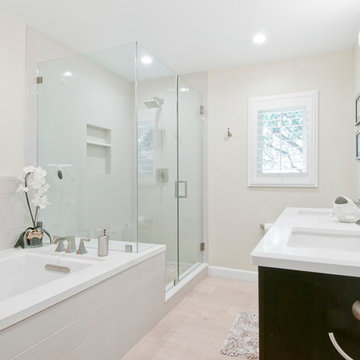
Avesha Michel
Example of a mid-sized trendy master beige tile and porcelain tile porcelain tile and beige floor bathroom design in Los Angeles with shaker cabinets, brown cabinets, a two-piece toilet, white walls, an undermount sink, quartz countertops and a hinged shower door
Example of a mid-sized trendy master beige tile and porcelain tile porcelain tile and beige floor bathroom design in Los Angeles with shaker cabinets, brown cabinets, a two-piece toilet, white walls, an undermount sink, quartz countertops and a hinged shower door

The principal Bathroom is a clean, modern space where everything has its place. The double sinks are a single, integrated top that sits upon a custom designed vanity that floats above the heated tile floor. Tall storage cabinets sit on either side with an open niche and glass shelf for often used items. Wall mounted faucets keep the countertop tidy and a wide mirror with 3 LED light strips make morning prep a little easier. The large scale porcelain floor tile wraps up the vanity wall as well as into the shower.
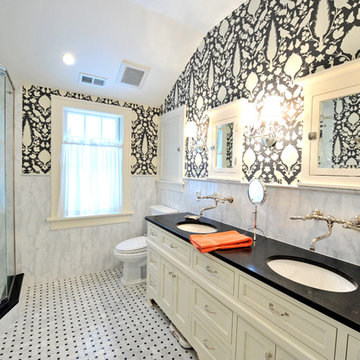
In this master bathroom addition, R. B. Schwarz contractors added a Pella window, inset medicine cabinets, porcelain tile, custom built Amish white cabinets, black absolute granite, Rohl faucets imported from Italy, frameless glass shower door, patterned wallpaper, quiet bath ventilation fan, black and white bathroom. Photo Credit: Marc Golub
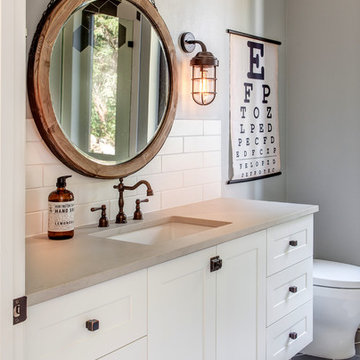
This beautiful showcase home offers a blend of crisp, uncomplicated modern lines and a touch of farmhouse architectural details. The 5,100 square feet single level home with 5 bedrooms, 3 ½ baths with a large vaulted bonus room over the garage is delightfully welcoming.
For more photos of this project visit our website: https://wendyobrienid.com.
Porcelain Tile Bath Ideas
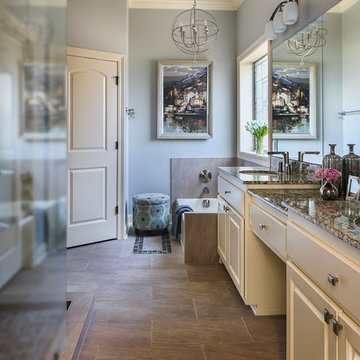
This master bath needed some improvement! The shower was very small and dated...with mold growing in all sorts of hidden spaces! The tile was improperly installed, so the grout was cracking. The corner whirlpool tub was difficult to use. To improve this bath, we removed a built-in cabinet, moved a wall, and changed double doors to a single one so the shower could be expanded. The corner whirlpool tub was removed and replaced with a smaller rectangular tub to open up the space. New tile was installed with accent tile bands and a pattern in the floor. We installed frameless shower glass to give the space an open feel and added two showerheads, three body sprays and a bench. An elegant chandelier was hung over the tub and two vanity lights were installed over the sinks where their previously had been only one.
Photo credit: Oivanki Photography
30







