Powder Room with Beige Walls Ideas
Refine by:
Budget
Sort by:Popular Today
161 - 180 of 6,264 photos
Item 1 of 2
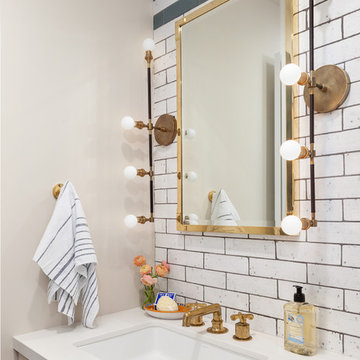
Regan Wood
Powder room - mid-sized transitional white tile and subway tile powder room idea in New York with flat-panel cabinets, beige cabinets, beige walls, an undermount sink, quartz countertops and white countertops
Powder room - mid-sized transitional white tile and subway tile powder room idea in New York with flat-panel cabinets, beige cabinets, beige walls, an undermount sink, quartz countertops and white countertops
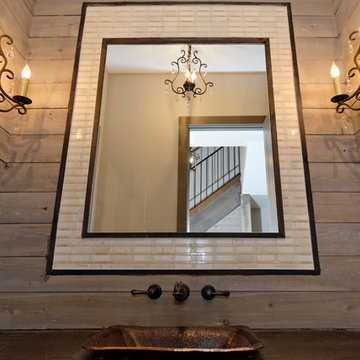
Example of a mid-sized mountain style brown tile light wood floor and beige floor powder room design in Minneapolis with furniture-like cabinets, dark wood cabinets, a one-piece toilet, a vessel sink, wood countertops and beige walls

We’ve carefully crafted every inch of this home to bring you something never before seen in this area! Modern front sidewalk and landscape design leads to the architectural stone and cedar front elevation, featuring a contemporary exterior light package, black commercial 9’ window package and 8 foot Art Deco, mahogany door. Additional features found throughout include a two-story foyer that showcases the horizontal metal railings of the oak staircase, powder room with a floating sink and wall-mounted gold faucet and great room with a 10’ ceiling, modern, linear fireplace and 18’ floating hearth, kitchen with extra-thick, double quartz island, full-overlay cabinets with 4 upper horizontal glass-front cabinets, premium Electrolux appliances with convection microwave and 6-burner gas range, a beverage center with floating upper shelves and wine fridge, first-floor owner’s suite with washer/dryer hookup, en-suite with glass, luxury shower, rain can and body sprays, LED back lit mirrors, transom windows, 16’ x 18’ loft, 2nd floor laundry, tankless water heater and uber-modern chandeliers and decorative lighting. Rear yard is fenced and has a storage shed.
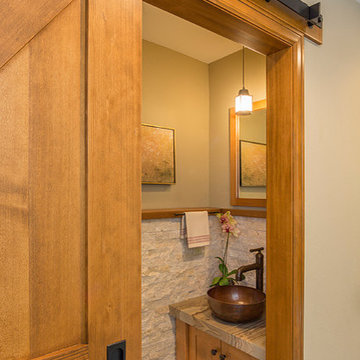
Powder room - small rustic powder room idea in Denver with shaker cabinets, light wood cabinets, beige walls and a vessel sink
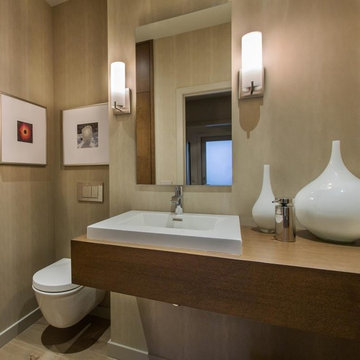
Brandon Heiser
Example of a small trendy light wood floor powder room design in Seattle with flat-panel cabinets, medium tone wood cabinets, a wall-mount toilet, beige walls, wood countertops, a drop-in sink and brown countertops
Example of a small trendy light wood floor powder room design in Seattle with flat-panel cabinets, medium tone wood cabinets, a wall-mount toilet, beige walls, wood countertops, a drop-in sink and brown countertops
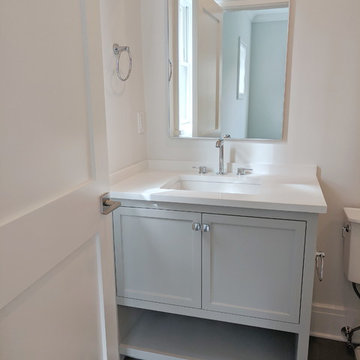
Inspiration for a small transitional gray floor and porcelain tile powder room remodel in New York with recessed-panel cabinets, gray cabinets, an undermount sink, beige walls and white countertops
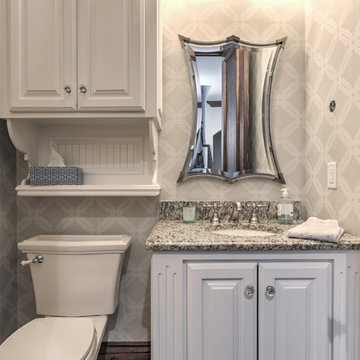
Example of a mid-sized arts and crafts dark wood floor and brown floor powder room design in Oklahoma City with recessed-panel cabinets, white cabinets, a two-piece toilet, beige walls, an undermount sink and granite countertops
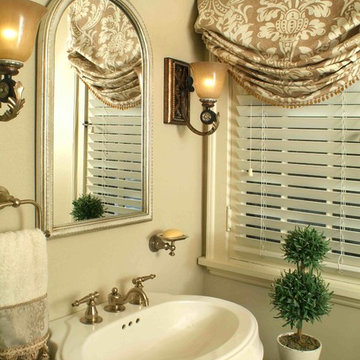
Shaker Heights Lovely Older Tudor Home
a tiny powder room with big style
Photo: Don Krecji
Mid-sized elegant powder room photo in Other with beige walls and a pedestal sink
Mid-sized elegant powder room photo in Other with beige walls and a pedestal sink
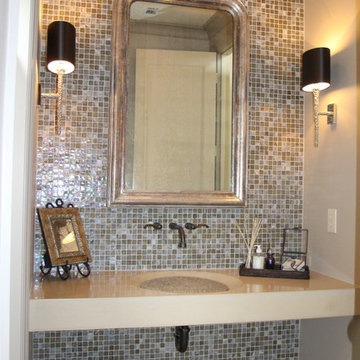
Example of a mid-sized eclectic multicolored tile and mosaic tile travertine floor powder room design in Austin with beige walls and an integrated sink
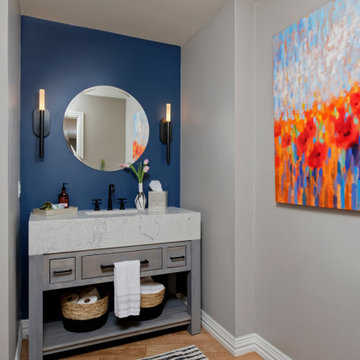
Our clients for this project wanted help with furnishing this home that they recently moved to. They wanted us to change the lighting as well and make the space their own. One of our clients preferred a farmhouse aesthetic while the other wanted a contemporary touch. Our Montecito studio worked to find a design solution that would make both of them fall in love with their home. By mixing dark metals and weathered wood with neutral fabrics, our studio was able to create a contemporary farmhouse feel throughout the home. To bring in another layer of interest, we worked with a local gallery to find pieces that would reflect the aesthetic of the home and add pops of color.
Project designed by Montecito interior designer Margarita Bravo. She serves Montecito as well as surrounding areas such as Hope Ranch, Summerland, Santa Barbara, Isla Vista, Mission Canyon, Carpinteria, Goleta, Ojai, Los Olivos, and Solvang.
For more about MARGARITA BRAVO, click here: https://www.margaritabravo.com/
To learn more about this project, visit:
https://www.margaritabravo.com/portfolio/contemporary-farmhouse-denver/
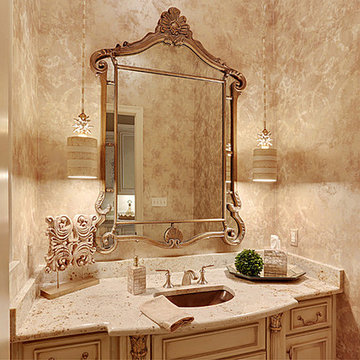
Inspiration for a mid-sized timeless powder room remodel in New Orleans with recessed-panel cabinets, beige cabinets, beige walls, an undermount sink and granite countertops
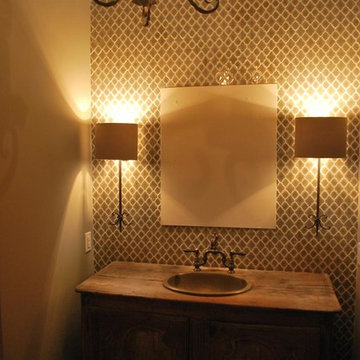
Inspiration for a mid-sized mediterranean porcelain tile powder room remodel in Other with dark wood cabinets, wood countertops and beige walls
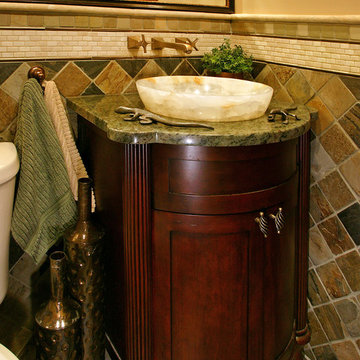
Small elegant green tile and stone tile slate floor powder room photo in Minneapolis with a vessel sink, dark wood cabinets, granite countertops, beige walls, a two-piece toilet and recessed-panel cabinets
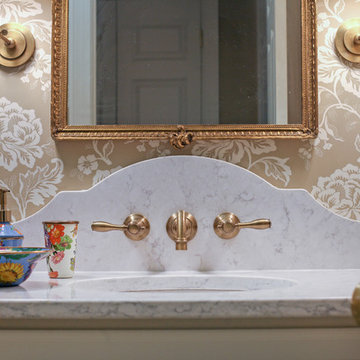
S. Photography
Inspiration for a small timeless powder room remodel in Other with recessed-panel cabinets, white cabinets, beige walls, an undermount sink and quartz countertops
Inspiration for a small timeless powder room remodel in Other with recessed-panel cabinets, white cabinets, beige walls, an undermount sink and quartz countertops
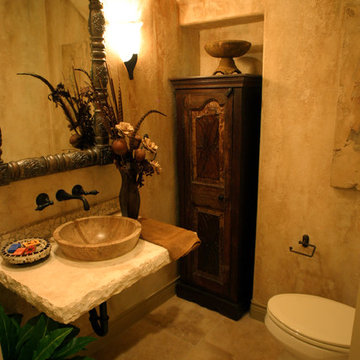
Double Diamond Custom Homes
San Antonio Custom Home Builder-Best of Houzz 2015
Home Builders
Contact: Todd Williams
Location: 20770 Hwy 281 North # 108-607
San Antonio, TX 78258

This powder room received a complete remodel which involved a new, white oak vanity and a taupe tile backsplash. Then it was out with the old, black toilet and sink, and in with the new, white set to brighten up the room. Phillip Jefferies wallpaper was installed on all the walls, and new bathroom accessories were strategically added.
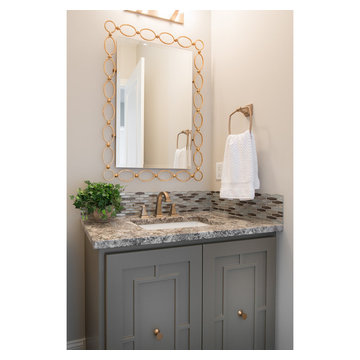
Inspiration for a transitional multicolored tile and mosaic tile medium tone wood floor powder room remodel in Wichita with furniture-like cabinets, gray cabinets, beige walls, an undermount sink and granite countertops
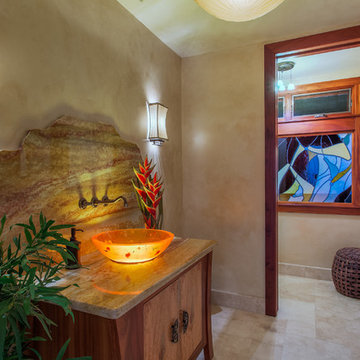
The powder room vessel sink is made of amber. I custom designed the cabinet with mahogany and mango wood. Lighting was installed within the cabinetry. Beautiful custom hardware with an Asian flare for cabinet doors. The beautiful stained glass window was a custom design.
Powder room - small contemporary beige tile and travertine tile dark wood floor and brown floor powder room idea in Boston with beige walls, an integrated sink and travertine countertops
Powder Room with Beige Walls Ideas
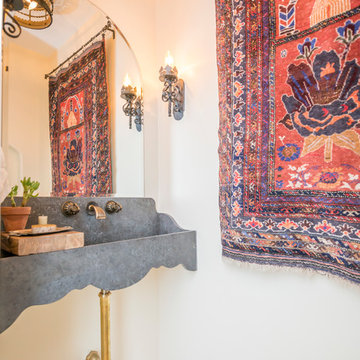
Example of a tuscan medium tone wood floor and brown floor powder room design in Los Angeles with beige walls and a wall-mount sink
9





