Dark Wood Floor Powder Room with Beige Walls Ideas
Refine by:
Budget
Sort by:Popular Today
1 - 20 of 457 photos
Item 1 of 3
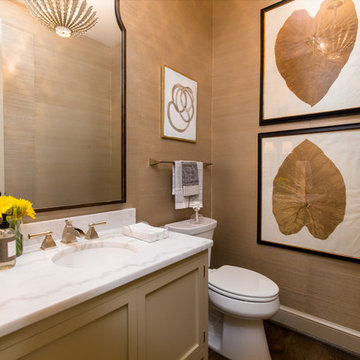
Brendon Pinola
Powder room - mid-sized traditional dark wood floor and brown floor powder room idea in Birmingham with recessed-panel cabinets, beige cabinets, a two-piece toilet, beige walls, an undermount sink, marble countertops and white countertops
Powder room - mid-sized traditional dark wood floor and brown floor powder room idea in Birmingham with recessed-panel cabinets, beige cabinets, a two-piece toilet, beige walls, an undermount sink, marble countertops and white countertops
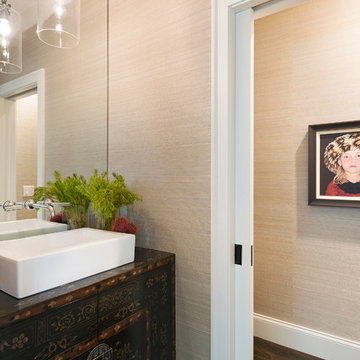
Martha O'Hara Interiors, Interior Design & Photo Styling | Elevation Homes, Builder | Peterssen/Keller, Architect | Spacecrafting, Photography | Please Note: All “related,” “similar,” and “sponsored” products tagged or listed by Houzz are not actual products pictured. They have not been approved by Martha O’Hara Interiors nor any of the professionals credited. For information about our work, please contact design@oharainteriors.com.
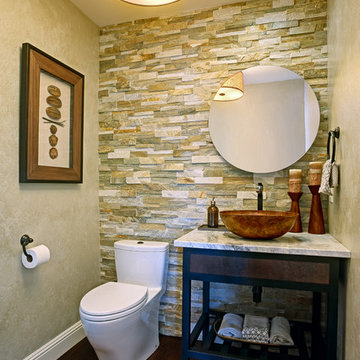
Interior Design by Juliana Linssen
Photographed by Mitchell Shenker
Powder room - small contemporary multicolored tile and stone tile dark wood floor powder room idea in San Francisco with a vessel sink, furniture-like cabinets, granite countertops, a one-piece toilet and beige walls
Powder room - small contemporary multicolored tile and stone tile dark wood floor powder room idea in San Francisco with a vessel sink, furniture-like cabinets, granite countertops, a one-piece toilet and beige walls
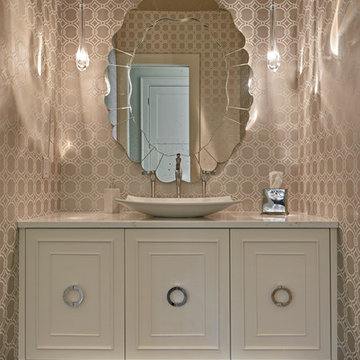
Dale Lang NW ARCHITECTURAL PHOTOGRAPHY
Powder room - mid-sized transitional stone slab dark wood floor powder room idea in Phoenix with beaded inset cabinets, white cabinets, beige walls, a vessel sink, marble countertops and a wall-mount toilet
Powder room - mid-sized transitional stone slab dark wood floor powder room idea in Phoenix with beaded inset cabinets, white cabinets, beige walls, a vessel sink, marble countertops and a wall-mount toilet
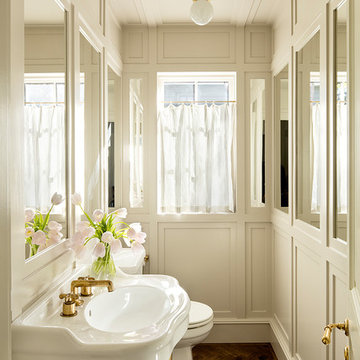
Inspiration for a transitional dark wood floor and brown floor powder room remodel in Portland with beige walls and a console sink

Dizzy Goldfish
Inspiration for a small timeless dark wood floor powder room remodel in Seattle with recessed-panel cabinets, dark wood cabinets, a two-piece toilet, beige walls, an undermount sink and granite countertops
Inspiration for a small timeless dark wood floor powder room remodel in Seattle with recessed-panel cabinets, dark wood cabinets, a two-piece toilet, beige walls, an undermount sink and granite countertops
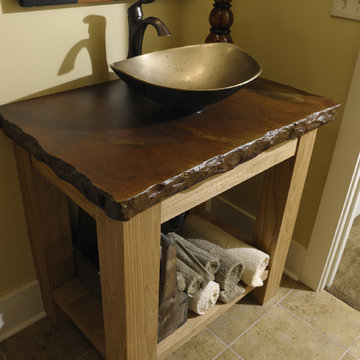
Powder room - traditional stone slab dark wood floor powder room idea in Columbus with a vessel sink, multicolored countertops, a freestanding vanity and beige walls
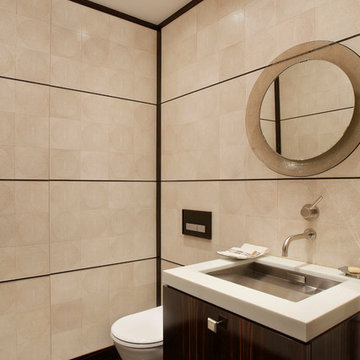
Completely gutted from floor to ceiling, a vintage Park Avenue apartment gains modern attitude thanks to its newly-opened floor plan and sleek furnishings – all designed to showcase an exemplary collection of contemporary art.
Photos by Peter Margonelli
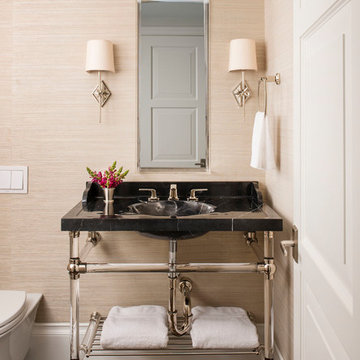
Suggested products do not represent the products used in this image. Design featured is proprietary and contains custom work.
(Dan Piassick, Photographer)

Powder Room
Inspiration for a small mediterranean white tile and mosaic tile dark wood floor and brown floor powder room remodel in Los Angeles with open cabinets, distressed cabinets, a one-piece toilet, beige walls, an undermount sink, limestone countertops and beige countertops
Inspiration for a small mediterranean white tile and mosaic tile dark wood floor and brown floor powder room remodel in Los Angeles with open cabinets, distressed cabinets, a one-piece toilet, beige walls, an undermount sink, limestone countertops and beige countertops
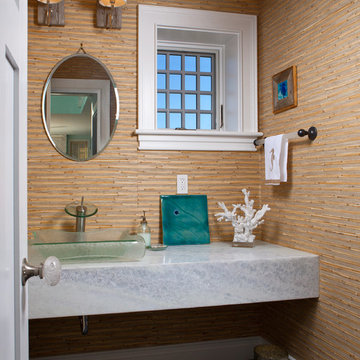
Advanced Photography Specialists
Inspiration for a small coastal beige tile dark wood floor and gray floor powder room remodel in Portland Maine with open cabinets, beige walls, a vessel sink and quartzite countertops
Inspiration for a small coastal beige tile dark wood floor and gray floor powder room remodel in Portland Maine with open cabinets, beige walls, a vessel sink and quartzite countertops
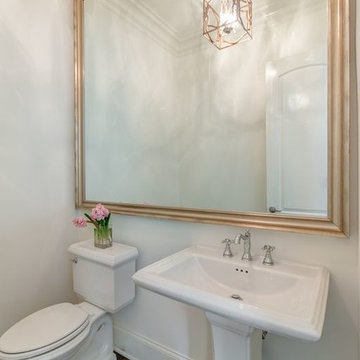
Custom Master Bathroom | Custom Built by America's Home Place
Inspiration for a small contemporary beige tile dark wood floor and brown floor powder room remodel in Atlanta with a two-piece toilet, beige walls, a pedestal sink, solid surface countertops and white countertops
Inspiration for a small contemporary beige tile dark wood floor and brown floor powder room remodel in Atlanta with a two-piece toilet, beige walls, a pedestal sink, solid surface countertops and white countertops
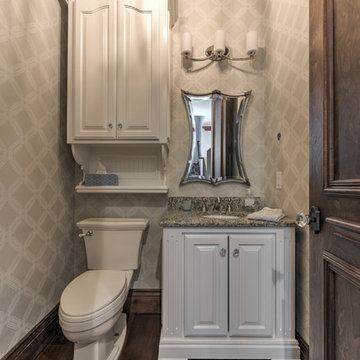
Mid-sized arts and crafts dark wood floor and brown floor powder room photo in Oklahoma City with recessed-panel cabinets, white cabinets, a two-piece toilet, beige walls, an undermount sink and granite countertops
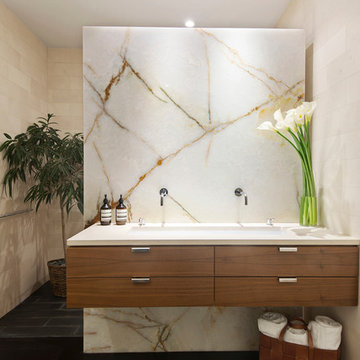
The en-suite limestone master bath features a gorgeous wall of onyx and walk-in shower. -- Gotham Photo Company
Inspiration for a large contemporary gray tile dark wood floor powder room remodel in New York with flat-panel cabinets, medium tone wood cabinets and beige walls
Inspiration for a large contemporary gray tile dark wood floor powder room remodel in New York with flat-panel cabinets, medium tone wood cabinets and beige walls
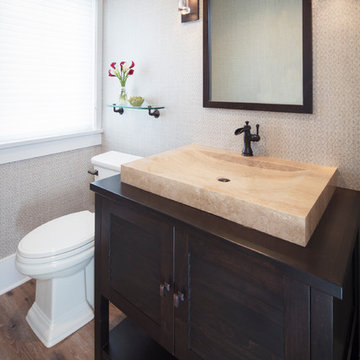
Brookhaven "Key West" cabinet in a Java finish on Maple.
Wood-Mode Oil Rubbed Bronze Hardware.
Photo: John Martinelli
Example of a small transitional dark wood floor and brown floor powder room design in Other with a vessel sink, wood countertops, shaker cabinets, dark wood cabinets, a two-piece toilet and beige walls
Example of a small transitional dark wood floor and brown floor powder room design in Other with a vessel sink, wood countertops, shaker cabinets, dark wood cabinets, a two-piece toilet and beige walls
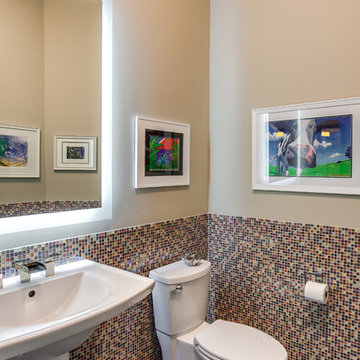
Travis Knoop
Inspiration for a mid-sized contemporary mosaic tile dark wood floor powder room remodel in Seattle with a pedestal sink, a two-piece toilet and beige walls
Inspiration for a mid-sized contemporary mosaic tile dark wood floor powder room remodel in Seattle with a pedestal sink, a two-piece toilet and beige walls
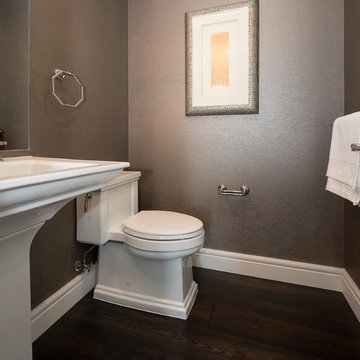
Inspiration for a transitional dark wood floor and brown floor powder room remodel in Other with a one-piece toilet, beige walls and a pedestal sink
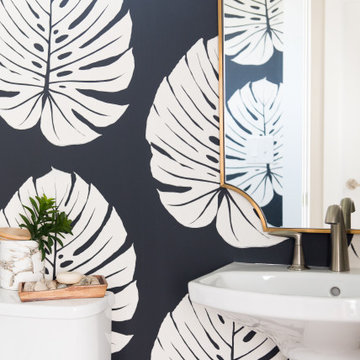
Dark kitchen cabinets, a glossy fireplace, metal lights, foliage-printed wallpaper; and warm-hued upholstery — this new build-home is a balancing act of dark colors with sunlit interiors.
Project completed by Wendy Langston's Everything Home interior design firm, which serves Carmel, Zionsville, Fishers, Westfield, Noblesville, and Indianapolis.
For more about Everything Home, click here: https://everythinghomedesigns.com/
To learn more about this project, click here:
https://everythinghomedesigns.com/portfolio/urban-living-project/
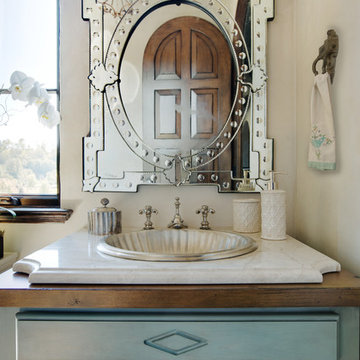
Condo powder room with antique mirror, 8 inch hardwoods, quartzite and wood custom countertop, metal sink, and arched ceiling over vanity. Design by Panageries
Dark Wood Floor Powder Room with Beige Walls Ideas
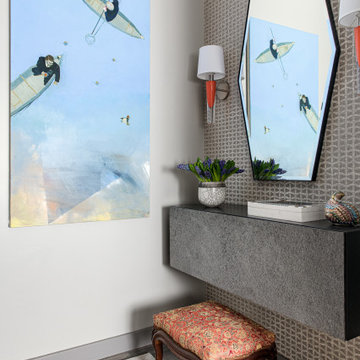
To make the most of this window-endowed penthouse, I designed sleek, pared-down spaces with low-slung lounge seating, floating consoles, and modern Italian pieces. The kitchen is an open-plan layout, and the narrow dining room features a Keith Fritz dining table complemented with Roche Bobois dining chairs.
Photography by: Sean Litchfield
---
Project designed by Boston interior design studio Dane Austin Design. They serve Boston, Cambridge, Hingham, Cohasset, Newton, Weston, Lexington, Concord, Dover, Andover, Gloucester, as well as surrounding areas.
For more about Dane Austin Design, click here: https://daneaustindesign.com/
To learn more about this project, click here:
https://daneaustindesign.com/alloy-penthouse
1





