Powder Room with Glass-Front Cabinets Ideas
Refine by:
Budget
Sort by:Popular Today
81 - 100 of 291 photos
Item 1 of 2
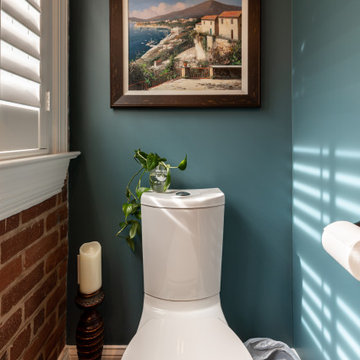
This four-story townhome in the heart of old town Alexandria, was recently purchased by a family of four.
The outdated galley kitchen with confined spaces, lack of powder room on main level, dropped down ceiling, partition walls, small bathrooms, and the main level laundry were a few of the deficiencies this family wanted to resolve before moving in.
Starting with the top floor, we converted a small bedroom into a master suite, which has an outdoor deck with beautiful view of old town. We reconfigured the space to create a walk-in closet and another separate closet.
We took some space from the old closet and enlarged the master bath to include a bathtub and a walk-in shower. Double floating vanities and hidden toilet space were also added.
The addition of lighting and glass transoms allows light into staircase leading to the lower level.
On the third level is the perfect space for a girl’s bedroom. A new bathroom with walk-in shower and added space from hallway makes it possible to share this bathroom.
A stackable laundry space was added to the hallway, a few steps away from a new study with built in bookcase, French doors, and matching hardwood floors.
The main level was totally revamped. The walls were taken down, floors got built up to add extra insulation, new wide plank hardwood installed throughout, ceiling raised, and a new HVAC was added for three levels.
The storage closet under the steps was converted to a main level powder room, by relocating the electrical panel.
The new kitchen includes a large island with new plumbing for sink, dishwasher, and lots of storage placed in the center of this open kitchen. The south wall is complete with floor to ceiling cabinetry including a home for a new cooktop and stainless-steel range hood, covered with glass tile backsplash.
The dining room wall was taken down to combine the adjacent area with kitchen. The kitchen includes butler style cabinetry, wine fridge and glass cabinets for display. The old living room fireplace was torn down and revamped with a gas fireplace wrapped in stone.
Built-ins added on both ends of the living room gives floor to ceiling space provides ample display space for art. Plenty of lighting fixtures such as led lights, sconces and ceiling fans make this an immaculate remodel.
We added brick veneer on east wall to replicate the historic old character of old town homes.
The open floor plan with seamless wood floor and central kitchen has added warmth and with a desirable entertaining space.
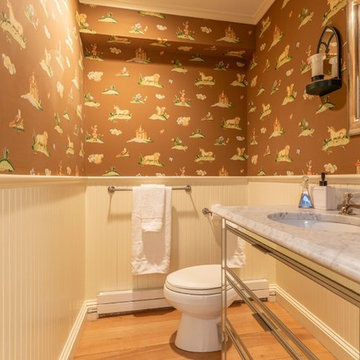
Powder room - mid-sized contemporary light wood floor and brown floor powder room idea in Boston with glass-front cabinets, an urinal, brown walls, an undermount sink and white countertops
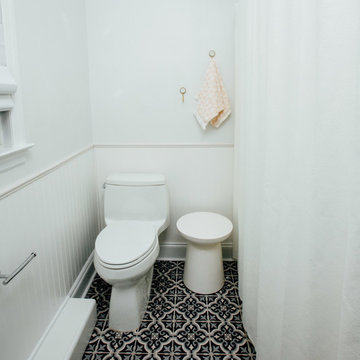
Powder room - small contemporary white tile and ceramic tile mosaic tile floor and blue floor powder room idea in New York with glass-front cabinets, white cabinets, a one-piece toilet, white walls, a drop-in sink and quartzite countertops
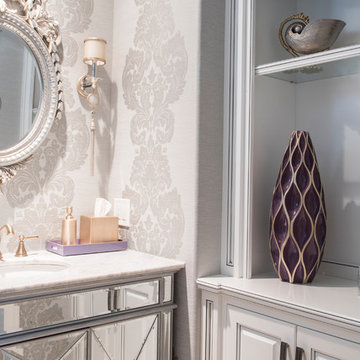
Design by 27 Diamonds Interior Design
www.27diamonds.com
Mid-sized trendy powder room photo in Orange County with glass-front cabinets
Mid-sized trendy powder room photo in Orange County with glass-front cabinets
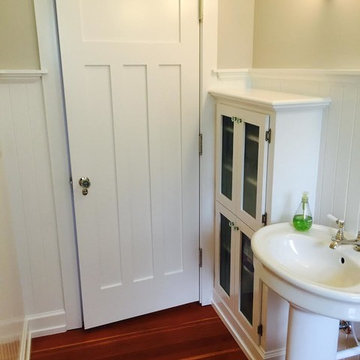
Example of a mid-sized arts and crafts dark wood floor powder room design in Seattle with glass-front cabinets, white cabinets, white walls and a pedestal sink
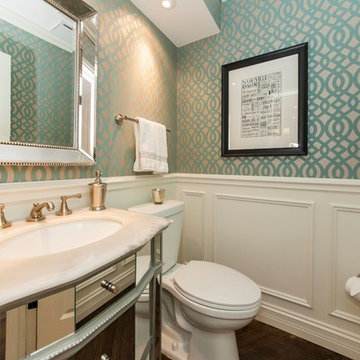
This powder room certainly attracts the eye. As the kitchen is quite monotone, it is helpful to have one piece of color and pattern to serve as a conversation starter. Simple application of picture molding to drywall with a chair rail and chunky base board give the illusion of frame and panel wainscot.
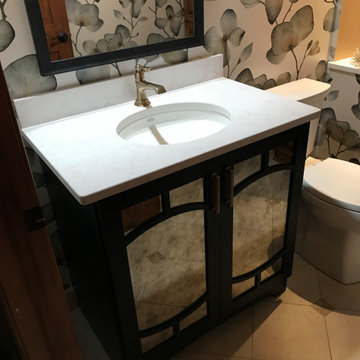
Example of a transitional marble floor and beige floor powder room design in Milwaukee with glass-front cabinets, black cabinets, a two-piece toilet, multicolored walls, an undermount sink, quartz countertops and white countertops
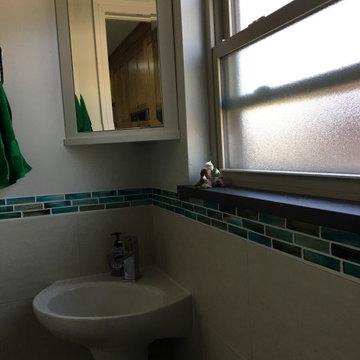
Powder room with corner sink, tile wainscot, and full height mosaic tile accent wall
Powder room - small coastal blue tile and glass tile porcelain tile and beige floor powder room idea in Orlando with glass-front cabinets, white cabinets, a two-piece toilet, black walls, a pedestal sink, soapstone countertops and black countertops
Powder room - small coastal blue tile and glass tile porcelain tile and beige floor powder room idea in Orlando with glass-front cabinets, white cabinets, a two-piece toilet, black walls, a pedestal sink, soapstone countertops and black countertops
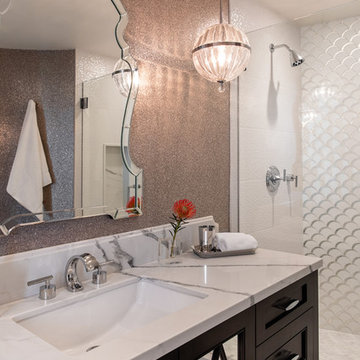
Modern-glam full house design project.
Photography by: Jenny Siegwart
Mid-sized minimalist white tile and ceramic tile marble floor and white floor powder room photo in San Diego with glass-front cabinets, brown cabinets, gray walls, an undermount sink, marble countertops and white countertops
Mid-sized minimalist white tile and ceramic tile marble floor and white floor powder room photo in San Diego with glass-front cabinets, brown cabinets, gray walls, an undermount sink, marble countertops and white countertops
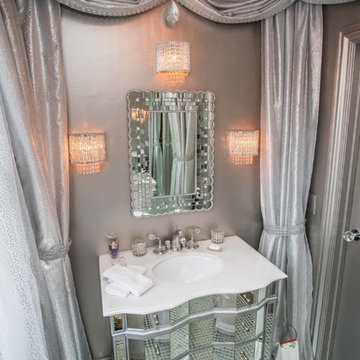
Drew Altizer Photography
Inspiration for a mid-sized timeless multicolored tile and mirror tile mosaic tile floor and multicolored floor powder room remodel in San Francisco with glass-front cabinets, a two-piece toilet, multicolored walls, an undermount sink and solid surface countertops
Inspiration for a mid-sized timeless multicolored tile and mirror tile mosaic tile floor and multicolored floor powder room remodel in San Francisco with glass-front cabinets, a two-piece toilet, multicolored walls, an undermount sink and solid surface countertops
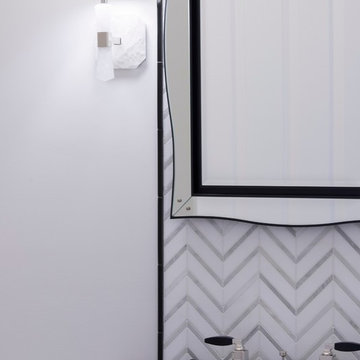
This powder room transformation was inspired by Barbara Barry's classic approach to Glamour. Her mirrored vanity, waste basket, widespread faucet, mirror and sconces set the tone for this chic spin on a classic powder room. A modern twist from New Ravenna's Raj mosaic, paired with chunky, black, satin base molding finishes the room with just the right amount of juxtaposition.
Designed by: Sarah Goesling
Photo by: Bruce Starrenburg
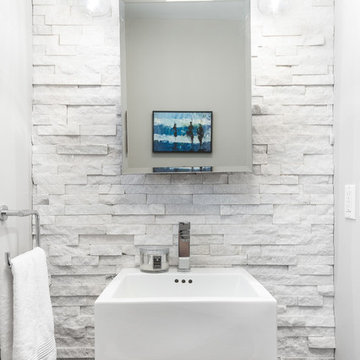
Anne Ruthmann Photography
Inspiration for a small transitional white tile and stone tile powder room remodel in New York with glass-front cabinets, medium tone wood cabinets, white walls and a vessel sink
Inspiration for a small transitional white tile and stone tile powder room remodel in New York with glass-front cabinets, medium tone wood cabinets, white walls and a vessel sink

Inspiration for a transitional white tile and porcelain tile mosaic tile floor and multicolored floor powder room remodel in New York with glass-front cabinets, white cabinets, a one-piece toilet, gray walls, an undermount sink, marble countertops and white countertops

Powder room - mid-sized rustic dark wood floor and wallpaper powder room idea in Other with glass-front cabinets, beige cabinets, gray walls, an undermount sink, travertine countertops, beige countertops and a freestanding vanity
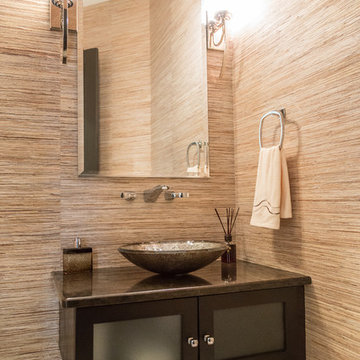
Brett Lance Photography
Mid-sized minimalist gray tile and ceramic tile porcelain tile powder room photo in Atlanta with glass-front cabinets, dark wood cabinets, a two-piece toilet, brown walls, a vessel sink and granite countertops
Mid-sized minimalist gray tile and ceramic tile porcelain tile powder room photo in Atlanta with glass-front cabinets, dark wood cabinets, a two-piece toilet, brown walls, a vessel sink and granite countertops
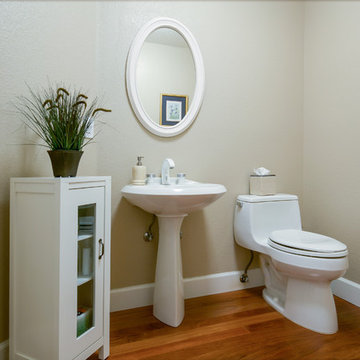
Photos by Mark Gebhardt photography.
Example of a mid-sized transitional dark wood floor and brown floor powder room design in San Francisco with glass-front cabinets, a one-piece toilet, beige walls and a pedestal sink
Example of a mid-sized transitional dark wood floor and brown floor powder room design in San Francisco with glass-front cabinets, a one-piece toilet, beige walls and a pedestal sink

973-857-1561
LM Interior Design
LM Masiello, CKBD, CAPS
lm@lminteriordesignllc.com
https://www.lminteriordesignllc.com/

White floating vanity with white quartz top, crystal door knobs, gold finishes and LED mirror.
Inspiration for a small contemporary blue tile and porcelain tile wood-look tile floor and yellow floor powder room remodel in Miami with glass-front cabinets, white cabinets, a one-piece toilet, a vessel sink, quartz countertops, white countertops and a floating vanity
Inspiration for a small contemporary blue tile and porcelain tile wood-look tile floor and yellow floor powder room remodel in Miami with glass-front cabinets, white cabinets, a one-piece toilet, a vessel sink, quartz countertops, white countertops and a floating vanity
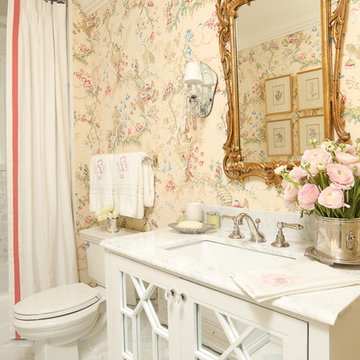
Due to a flood, this 1st floor Powder Room underwent a total transformation. The biggest change was enlarging the tub area by removing a decorative wall arch and removing the existing tile to reveal an outside window. The new window created a more bright and buoyant space. To play on this light, we kept everything light, bright and white! The creamy pink Asian wallpaper added visual interest to the space and brought in some color. The new mirrored vanity brought in some much needed storage, but with a touch of sophistication.
Powder Room with Glass-Front Cabinets Ideas
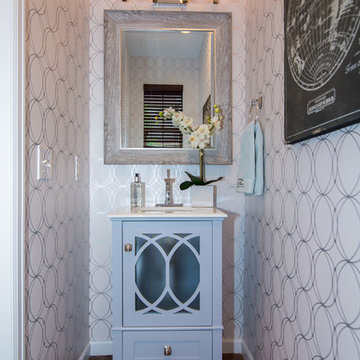
Inspiration for a small country medium tone wood floor and brown floor powder room remodel in Denver with glass-front cabinets, blue cabinets, white walls, an undermount sink and solid surface countertops
5





