All Cabinet Finishes Powder Room with Glass-Front Cabinets Ideas
Refine by:
Budget
Sort by:Popular Today
1 - 20 of 214 photos
Item 1 of 3
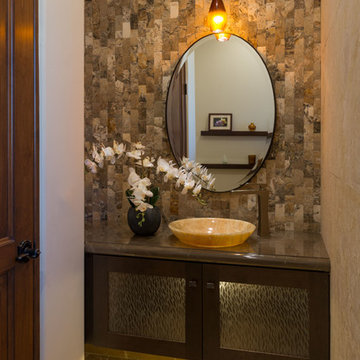
Small tuscan beige tile and stone tile limestone floor and beige floor powder room photo in San Diego with glass-front cabinets, dark wood cabinets, multicolored walls, a vessel sink and marble countertops
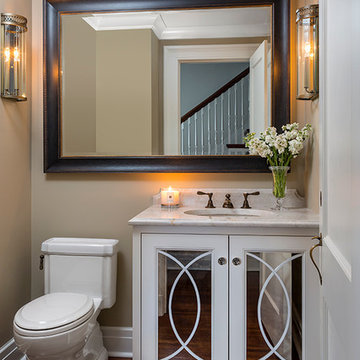
Designed by Rosemary Merrill & Jen Seeger
Custom cabinetry with arched mullions and mirror inset, painted in Benjamin Moore - Simply White, custom mirror from Nash Framing, Urban Electric Co wall sconces, Toto Toilet, Waterworks faucet, Quartzite countertops, walls painted in Farrow & Ball, Stoney Ground
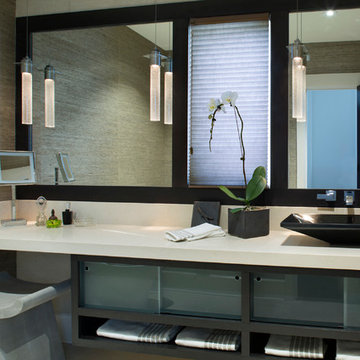
Photography by: David Dietrich
Renovation by: Tom Vorys, Cornerstone Construction
Cabinetry by: Benbow & Associates
Countertops by: Solid Surface Specialties
Appliances & Plumbing: Ferguson
Lighting Design: David Terry
Lighting Fixtures: Lux Lighting
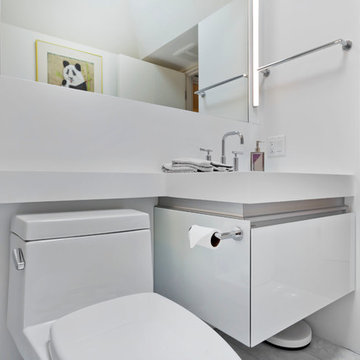
Gilbertson Photography
Inspiration for a small contemporary white tile porcelain tile powder room remodel in Minneapolis with an undermount sink, glass-front cabinets, white cabinets, solid surface countertops and a one-piece toilet
Inspiration for a small contemporary white tile porcelain tile powder room remodel in Minneapolis with an undermount sink, glass-front cabinets, white cabinets, solid surface countertops and a one-piece toilet

Built in 1925, this 15-story neo-Renaissance cooperative building is located on Fifth Avenue at East 93rd Street in Carnegie Hill. The corner penthouse unit has terraces on four sides, with views directly over Central Park and the city skyline beyond.
The project involved a gut renovation inside and out, down to the building structure, to transform the existing one bedroom/two bathroom layout into a two bedroom/three bathroom configuration which was facilitated by relocating the kitchen into the center of the apartment.
The new floor plan employs layers to organize space from living and lounge areas on the West side, through cooking and dining space in the heart of the layout, to sleeping quarters on the East side. A glazed entry foyer and steel clad “pod”, act as a threshold between the first two layers.
All exterior glazing, windows and doors were replaced with modern units to maximize light and thermal performance. This included erecting three new glass conservatories to create additional conditioned interior space for the Living Room, Dining Room and Master Bedroom respectively.
Materials for the living areas include bronzed steel, dark walnut cabinetry and travertine marble contrasted with whitewashed Oak floor boards, honed concrete tile, white painted walls and floating ceilings. The kitchen and bathrooms are formed from white satin lacquer cabinetry, marble, back-painted glass and Venetian plaster. Exterior terraces are unified with the conservatories by large format concrete paving and a continuous steel handrail at the parapet wall.
Photography by www.petermurdockphoto.com
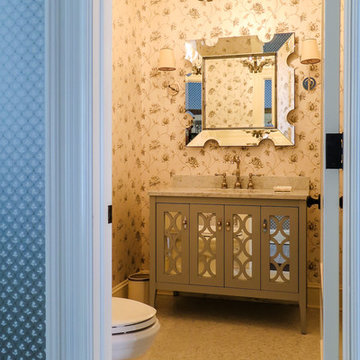
Nelson Wong
writenelson@gmail.com
Example of a mid-sized transitional beige tile porcelain tile powder room design in New York with an undermount sink, glass-front cabinets, gray cabinets, marble countertops, a one-piece toilet and multicolored walls
Example of a mid-sized transitional beige tile porcelain tile powder room design in New York with an undermount sink, glass-front cabinets, gray cabinets, marble countertops, a one-piece toilet and multicolored walls
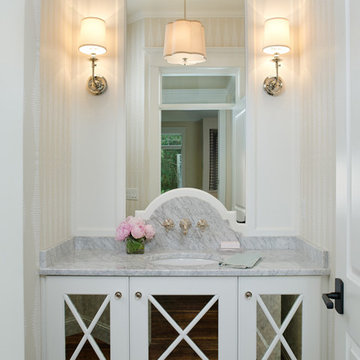
Interior Designer | Bria Hammel Interiors
Architect & Builder | Divine Custom Homes
Photographer | Gridley + Graves
Example of a mid-sized classic dark wood floor powder room design in Minneapolis with an undermount sink, white cabinets, marble countertops, a two-piece toilet and glass-front cabinets
Example of a mid-sized classic dark wood floor powder room design in Minneapolis with an undermount sink, white cabinets, marble countertops, a two-piece toilet and glass-front cabinets
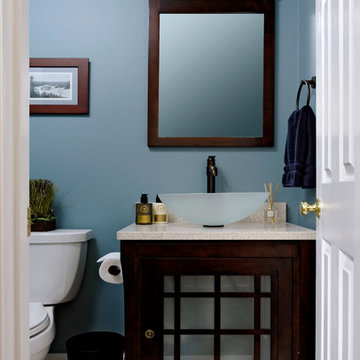
This was a very small space but our photographer Bob Narod did a great job capturing its details and zen like feel. Remodeled by Murphy's Design.
Example of a small classic powder room design in DC Metro with glass-front cabinets, dark wood cabinets, blue walls and a vessel sink
Example of a small classic powder room design in DC Metro with glass-front cabinets, dark wood cabinets, blue walls and a vessel sink
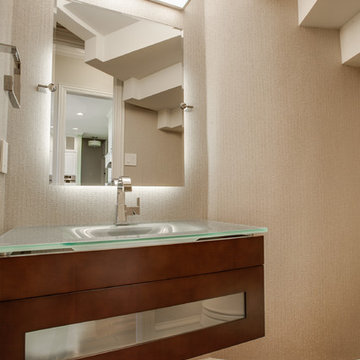
Inspiration for a small contemporary medium tone wood floor powder room remodel in Dallas with an integrated sink, glass-front cabinets, dark wood cabinets, glass countertops, a wall-mount toilet and beige walls
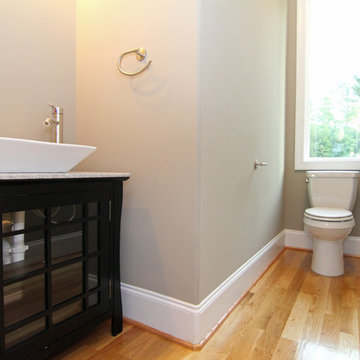
A white vessel sink with modern faucet sits atop a glass-front cabinet. This bathroom design makes the most out of the square footage, leaving more space for the most-used room.
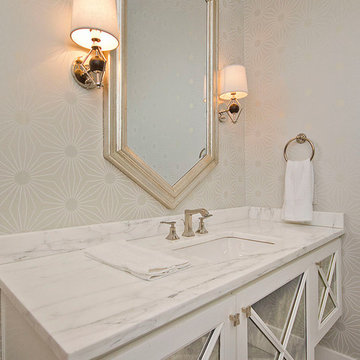
Powder room - mid-sized contemporary marble floor powder room idea in Austin with an undermount sink, glass-front cabinets, white cabinets, marble countertops and gray walls
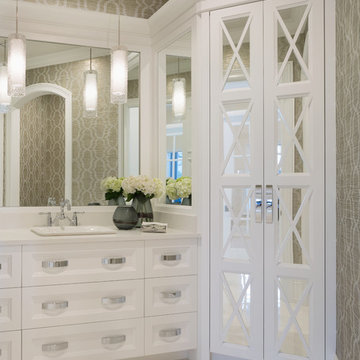
Design by Mylene Robert & Sherri DuPont
Photography by Lori Hamilton
Inspiration for a mid-sized mediterranean white floor and ceramic tile powder room remodel in Miami with glass-front cabinets, white cabinets, multicolored walls, a drop-in sink, quartzite countertops and white countertops
Inspiration for a mid-sized mediterranean white floor and ceramic tile powder room remodel in Miami with glass-front cabinets, white cabinets, multicolored walls, a drop-in sink, quartzite countertops and white countertops
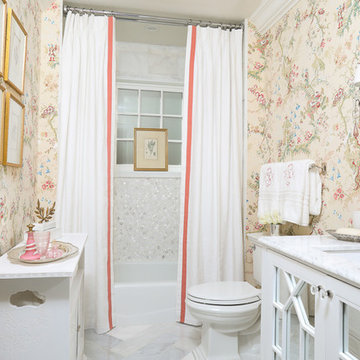
Due to a flood, this 1st floor Powder Room underwent a total transformation. The biggest change was enlarging the tub area by removing a decorative wall arch and removing the existing tile to reveal an outside window. The new window created a more bright and buoyant space. To play on this light, we kept everything light, bright and white! The creamy pink Asian wallpaper added visual interest to the space and brought in some color. The new mirrored vanity brought in some much needed storage, but with a touch of sophistication.
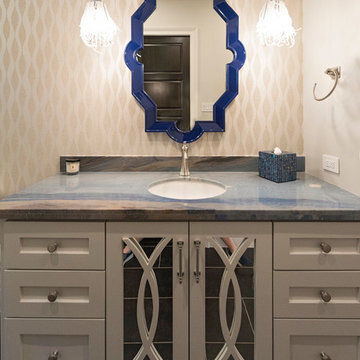
Holly Paulson
Inspiration for a mid-sized contemporary powder room remodel in Houston with glass-front cabinets, beige cabinets, beige walls, an undermount sink, quartzite countertops and multicolored countertops
Inspiration for a mid-sized contemporary powder room remodel in Houston with glass-front cabinets, beige cabinets, beige walls, an undermount sink, quartzite countertops and multicolored countertops
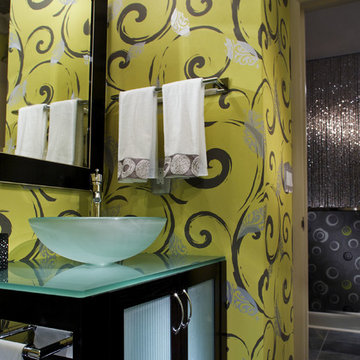
Powder baths can be fun spaces to take big risks and play with scale. This wall covering is vibrant in electric lime with metallic silver accents, it works fabulously with the slate floor and espresso cabinet with frosted doors and sink. Accents here are all chrome to mirror the silver accents in the paper.
Photo Credit: Robert Thien
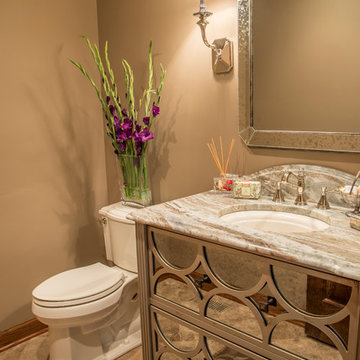
Small elegant beige tile and porcelain tile porcelain tile powder room photo in Chicago with glass-front cabinets, a two-piece toilet, beige walls, an undermount sink, quartzite countertops and beige cabinets
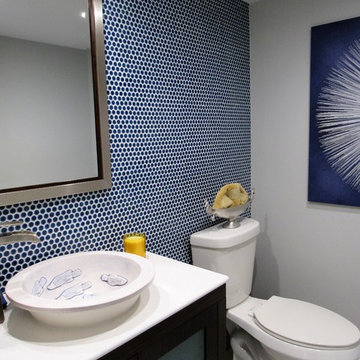
Small transitional blue tile and mosaic tile travertine floor and beige floor powder room photo in Miami with glass-front cabinets, dark wood cabinets, a two-piece toilet, blue walls, a vessel sink and solid surface countertops
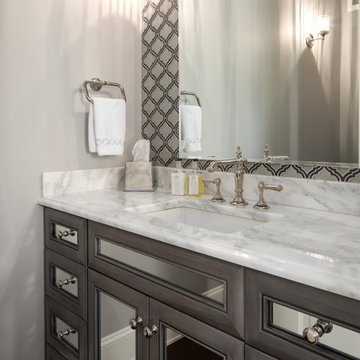
Caleb Vandermeer Photography
Powder room - large transitional multicolored tile and glass tile medium tone wood floor and brown floor powder room idea in Portland with glass-front cabinets, gray cabinets, gray walls, an undermount sink, marble countertops and white countertops
Powder room - large transitional multicolored tile and glass tile medium tone wood floor and brown floor powder room idea in Portland with glass-front cabinets, gray cabinets, gray walls, an undermount sink, marble countertops and white countertops
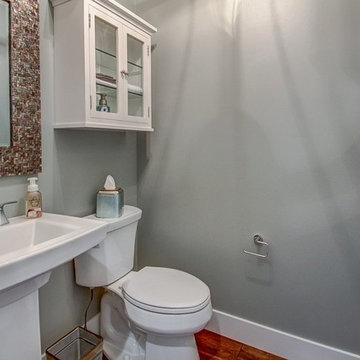
Inspiration for a small transitional medium tone wood floor powder room remodel in Other with glass-front cabinets, white cabinets, a two-piece toilet, gray walls and a pedestal sink
All Cabinet Finishes Powder Room with Glass-Front Cabinets Ideas
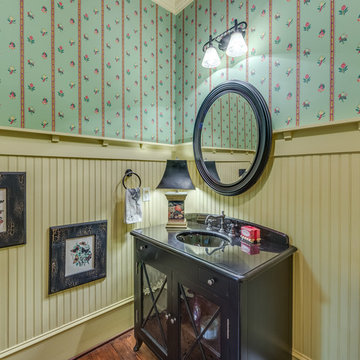
Farmhouse dark wood floor powder room photo in Atlanta with an undermount sink, multicolored walls, glass-front cabinets and dark wood cabinets
1





