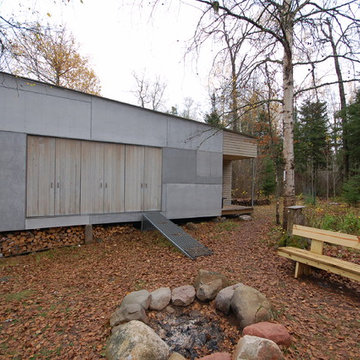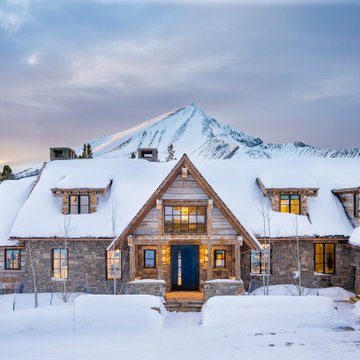Rustic Exterior Home Ideas
Refine by:
Budget
Sort by:Popular Today
1021 - 1040 of 55,464 photos
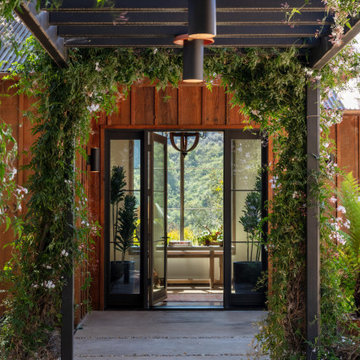
Example of a mountain style brown one-story wood and board and batten house exterior design in Santa Barbara with a metal roof and a black roof
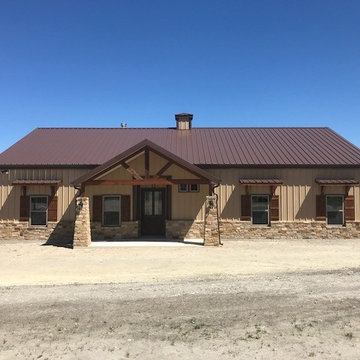
Inspiration for a mid-sized rustic beige one-story mixed siding exterior home remodel in Austin with a metal roof
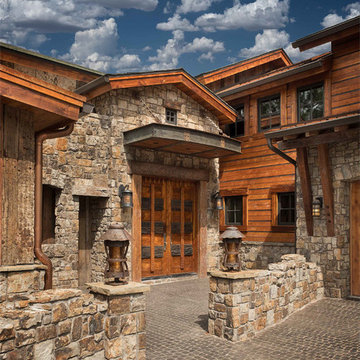
This unique project has heavy Asian influences due to the owner’s strong connection to Indonesia, along with a Mountain West flare creating a unique and rustic contemporary composition. This mountain contemporary residence is tucked into a mature ponderosa forest in the beautiful high desert of Flagstaff, Arizona. The site was instrumental on the development of our form and structure in early design. The 60 to 100 foot towering ponderosas on the site heavily impacted the location and form of the structure. The Asian influence combined with the vertical forms of the existing ponderosa forest led to the Flagstaff House trending towards a horizontal theme.
Find the right local pro for your project
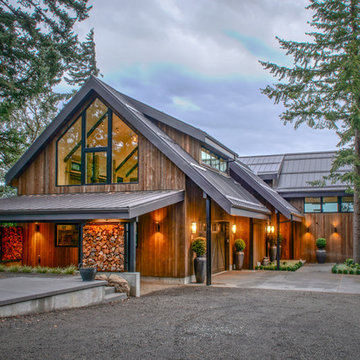
Example of a mountain style brown two-story wood exterior home design in Portland with a metal roof
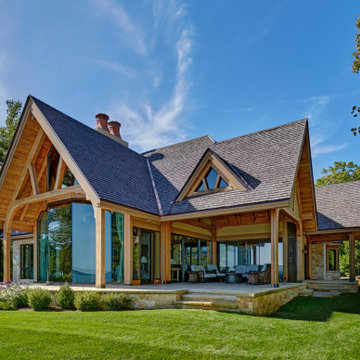
– Heartwood Custom Builders
– Vogue (table and bar) and Kitchen Choreography
– Jim Haefner, Photographer
Inspiration for a rustic exterior home remodel in Detroit
Inspiration for a rustic exterior home remodel in Detroit
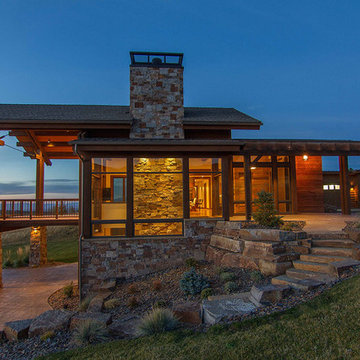
Inspiration for a large rustic brown two-story mixed siding gable roof remodel in Other
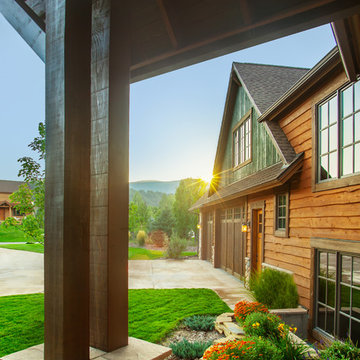
draper white photography
Inspiration for a mid-sized rustic green three-story wood gable roof remodel in Denver
Inspiration for a mid-sized rustic green three-story wood gable roof remodel in Denver
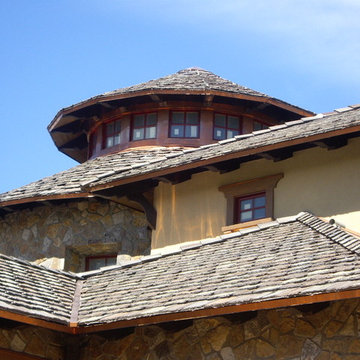
This luxurious cabin was designed by Fratantoni Interior Designers and built by Fratantoni Luxury Estates.
Follow us on Facebook, Twitter, Pinterest and Instagram for more inspiring photos.
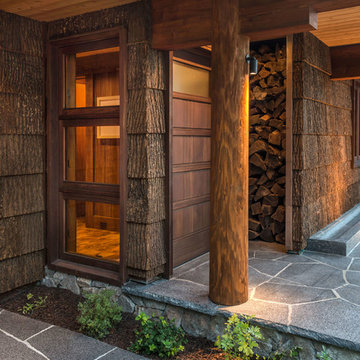
Architect + Interior Design: Olson-Olson Architects,
Construction: Bruce Olson Construction,
Photography: Vance Fox
Example of a mid-sized mountain style brown two-story wood gable roof design in Sacramento
Example of a mid-sized mountain style brown two-story wood gable roof design in Sacramento
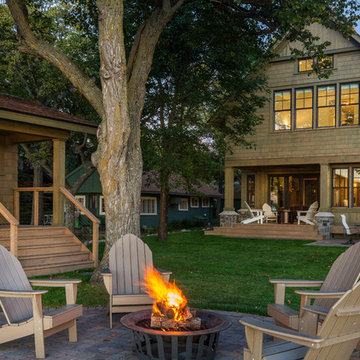
Design: Charlie & Co. Design | Builder: Stonefield Construction | Interior Selections & Furnishings: By Owner | Photography: Spacecrafting
Example of a mid-sized mountain style green two-story wood exterior home design in Minneapolis
Example of a mid-sized mountain style green two-story wood exterior home design in Minneapolis
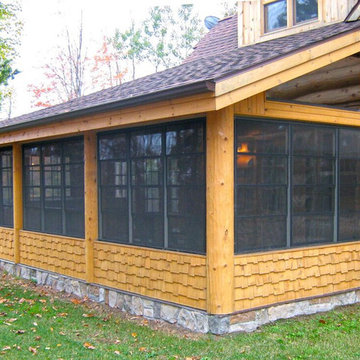
Example of a mountain style gray two-story wood exterior home design in Philadelphia with a hip roof
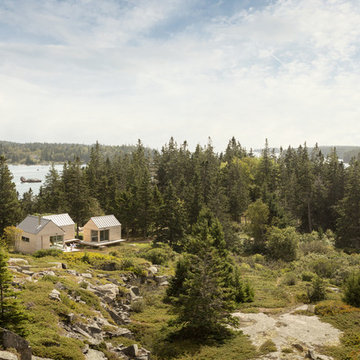
Trent Bell
Example of a small mountain style beige one-story wood exterior home design in Portland Maine
Example of a small mountain style beige one-story wood exterior home design in Portland Maine
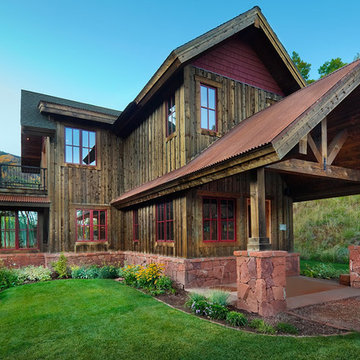
axis productions, inc
draper white photography
Inspiration for a mid-sized rustic red three-story wood exterior home remodel in Denver with a metal roof
Inspiration for a mid-sized rustic red three-story wood exterior home remodel in Denver with a metal roof
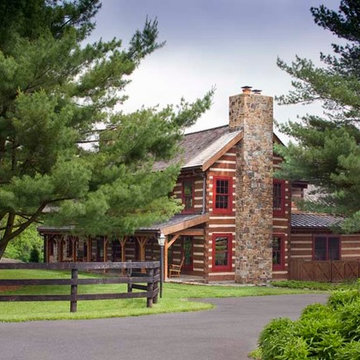
A side view of this hand-hewn, chinked log home features dovetail joints and natural stone fireplaces. A front porch extends the entire front of the home.
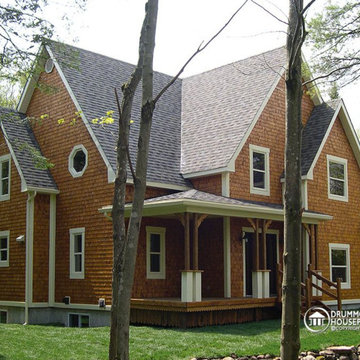
Blueprints & PDF files on sale starting at $1079 !
Distinctive elements :
5 bedrooms
Home office
Bonus room
Open floor plan layout
2-car garage
Large master suite
Fireplace in the living room
This cottage-style charmer plays down the garage presence with discreet side access. Within, the floor plan includes 3 planned bedrooms with the feasibility of 2 more in the large bonus space above the garage.
On the ground floor, one is greeted by an office or flex room by the front entry. Beyond, one finds a completely open activities area. The living room with fireplace easily flows to the dining area and then to the very open kitchen with island and eating bar.
Upstairs, the 14’ x 14’ master bedroom will easily accommodate a king-size bed with room to spare. Other master suite amenities include a 9’ x 8’ walk-in closet and private bathroom featuring a shower that is nearly 5’ x 4’, a corner bath and double vanity. We also note the presence of two secondary bedrooms and a convenient combined bathroom / laundry. Finally, a bonus space of 22 'x 13' could be used for 2 additional bedrooms or for family recreation space.
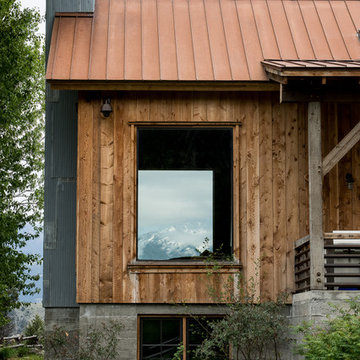
Inspiration for a mid-sized rustic brown two-story wood house exterior remodel in Other with a hip roof and a metal roof
Rustic Exterior Home Ideas
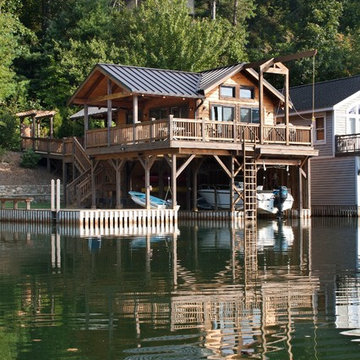
J Weiland
Example of a mid-sized mountain style brown two-story wood gable roof design in Other
Example of a mid-sized mountain style brown two-story wood gable roof design in Other
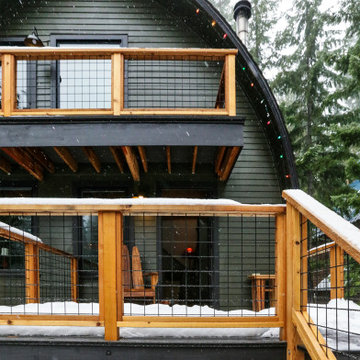
Mountain Cabin Remodel - Government Camp
Mountain style green three-story vinyl and clapboard house exterior photo in Portland with a shingle roof and a brown roof
Mountain style green three-story vinyl and clapboard house exterior photo in Portland with a shingle roof and a brown roof
52






