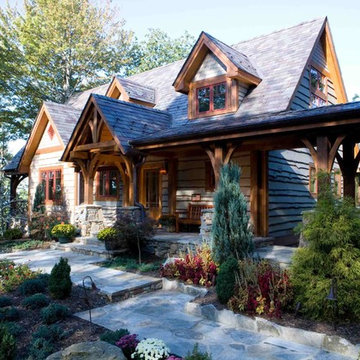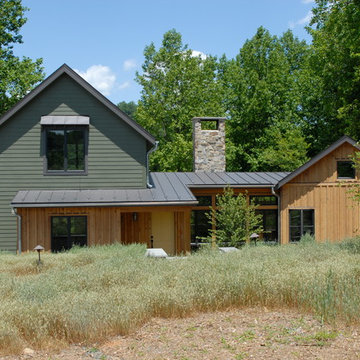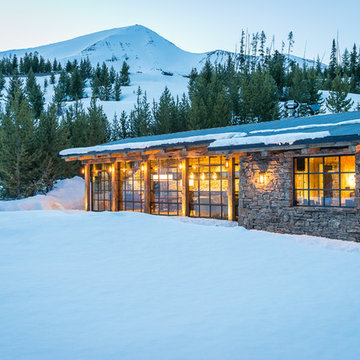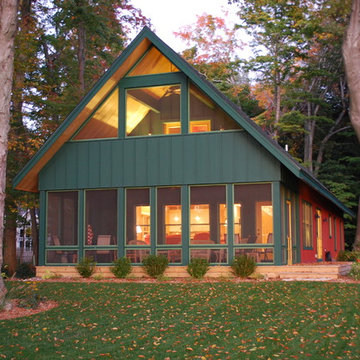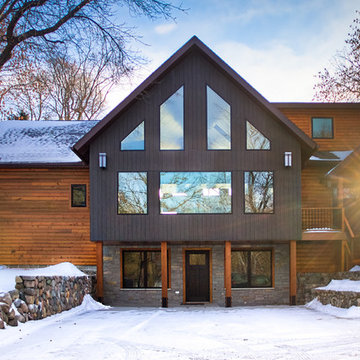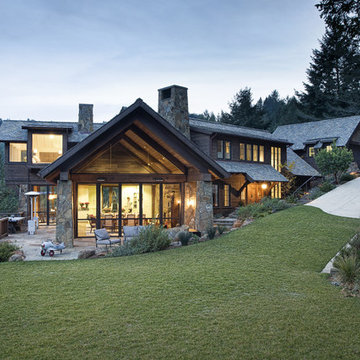Rustic Exterior Home Ideas
Refine by:
Budget
Sort by:Popular Today
1081 - 1100 of 55,457 photos
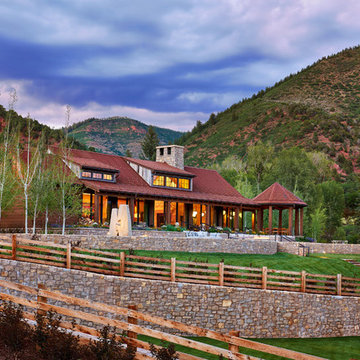
Inspiration for a large rustic red one-story wood house exterior remodel in Denver with a shed roof and a metal roof
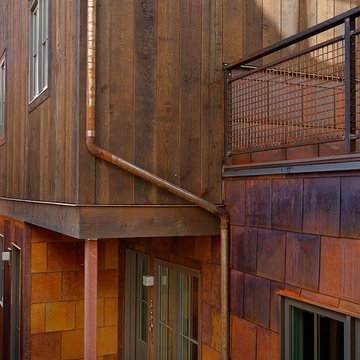
This Colorado home feature's Montana Timber Products prefinished ranchwood™ natural rustic siding, as epitomized by this charming residence.
-
Montana Timber Products' flagship product, ranchwood™, is a reclaimed barnwood alternative milled from new, kiln dried, chemical free, rough stock wood.
Put through a colorizing and texturizing process, ranchwood™ is an aesthetically pleasing authentic reclaimed barn wood, rustic wood siding.
ranchwood™ offers uncompromising rustic wood beauty typically less expensive than antique reclaimed barnwood.
-
Montana Timber Products is a custom millwork shop as shown with this application of a vertically installed shiplap milled with a 1/4" reveal. This reveal creates nice shadow lines and a multi-dimensional aesthetic to the finish of this siding.
Wire Brushed and Circle Sawn are Montana Timber Products typical texturizing options. Circle Sawn texture seen on Montana Timber Products natural wood siding is created by large circular saw blades used in more traditional milling practices. Added physical and aesthetic depth to the wood grain is available as the Wire Brushed option.
Greater surface area is added during the texturizing process, allowing Seal-Once, 100% NO VOC waterfproofer to more effectively penetrate the wood.
Seal-Once is guaranteed for ten years from water ingress and is safe for exterior and interior use, pets and children.
-
Montana Timber Products does not use degenerative chemicals like some companies do to achieve texture and color. Environmentally responsible, Montana Timber Products produces wood siding, interior accents, flooring, reclaimed wood, beams, barn wood alternatives with environmentally friendly manufacturing techniques.
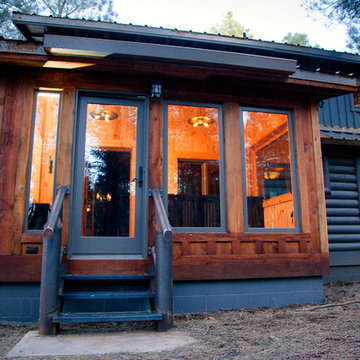
Reitz Restoration built this custom laundry addition to suit the spacial needs of the Baldaufs. A built in bench for boot & glove warmers sits next to the entry door and a built in laundry cabinet tucks the washer and dryer away nicely to create a more usable space. Photos by: Ryan Williams Photography Location: Flagstaff, AZ
Find the right local pro for your project
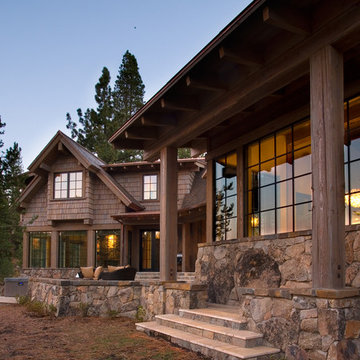
Graceful transitions to outdoor space make the most of this beautiful setting. Photographer: Ethan Rohloff
Large rustic gray two-story wood exterior home idea in Other
Large rustic gray two-story wood exterior home idea in Other
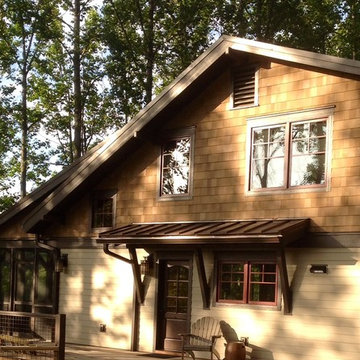
Example of a mid-sized mountain style brown two-story wood exterior home design in Nashville
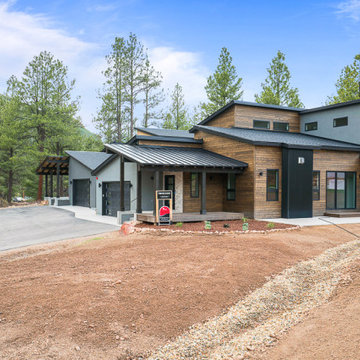
Example of a mid-sized mountain style gray two-story mixed siding house exterior design in Albuquerque with a shed roof and a metal roof
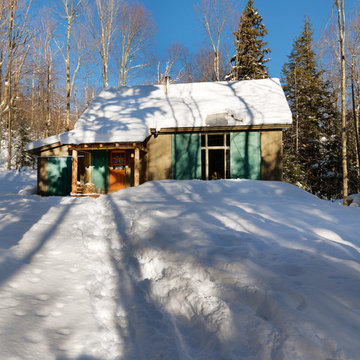
photos by Susan Teare • www.susanteare.com
Example of a small mountain style beige one-story wood gable roof design in Burlington
Example of a small mountain style beige one-story wood gable roof design in Burlington
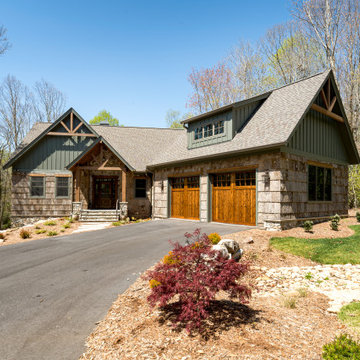
Inspiration for a mid-sized rustic green one-story board and batten exterior home remodel in Other with a shingle roof and a brown roof
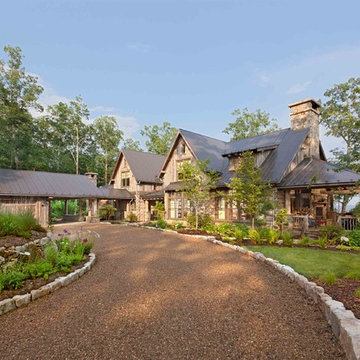
Builder: James H. McGinnis, Inc.
Interior Design: Sharon Simonaire Design, Inc.
Photography: Jerry Markatos
Inspiration for a large rustic two-story exterior home remodel in Other
Inspiration for a large rustic two-story exterior home remodel in Other
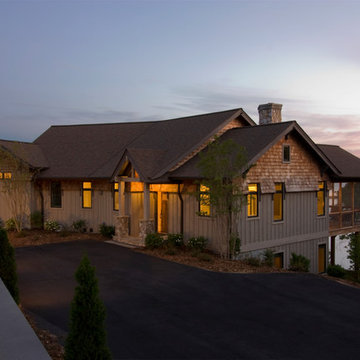
Note the shingle flares above the board and batten. Here you can see the prow shape at the chimney as well. We used transoms only at the far end to add light into the bath while retaining privacy.
Photos by Jay Weiland
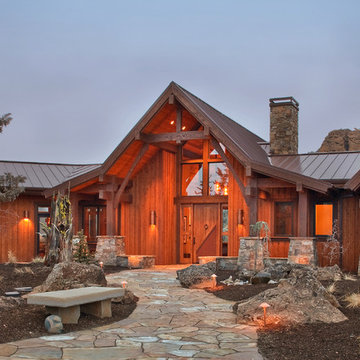
A view of the home as you arrive with Smith
Rock Park in the background. Flagstone walkway leads to the homes front entry.
Inspiration for a rustic exterior home remodel in Portland
Inspiration for a rustic exterior home remodel in Portland
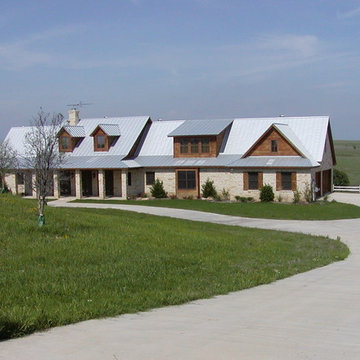
Mountain style white one-story mixed siding exterior home photo in Dallas
Rustic Exterior Home Ideas
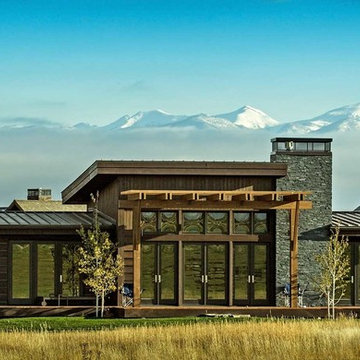
Mid-sized mountain style brown one-story mixed siding exterior home photo in Other with a metal roof
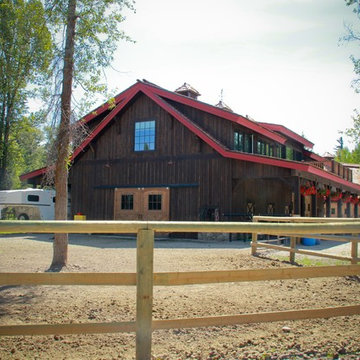
This home sits in the foothills of the Rocky Mountains in beautiful Jackson Wyoming. Natural elements like stone, wood and leather combined with a warm color palette give this barn apartment a rustic and inviting feel. The footprint of the barn is 36ft x 72ft leaving an expansive 2,592 square feet of living space in the apartment as well as the barn below. Custom touches were added by the client with the help of their builder and include a deck off the side of the apartment with a raised dormer roof, roll-up barn entry doors and various decorative details. These apartment models can accommodate nearly any floor plan design you like. Posts that are located every 12ft support the structure meaning that walls can be placed in any configuration and are non-load baring.
The barn level incudes six, 12ft x 12ft horse stalls, storage, two parking bays, an office and tack room.
55






