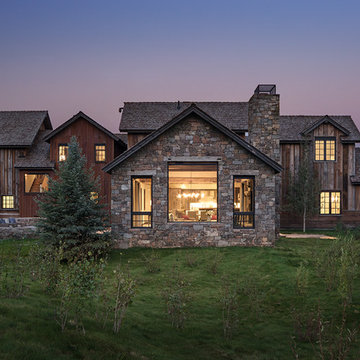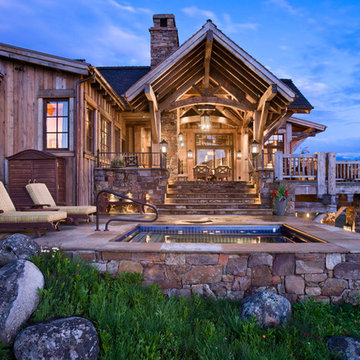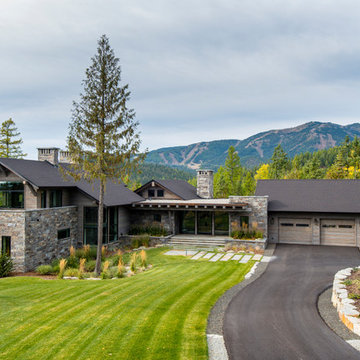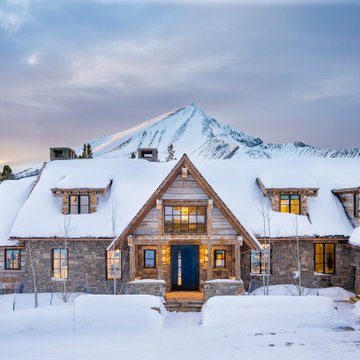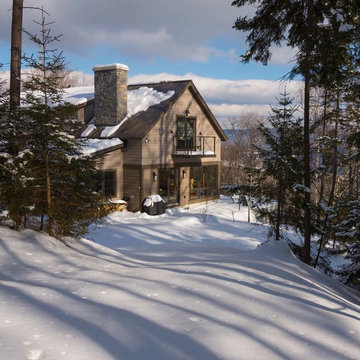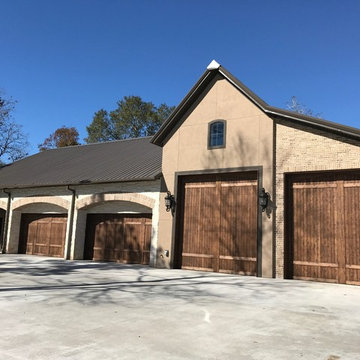Rustic Exterior Home Ideas
Refine by:
Budget
Sort by:Popular Today
1141 - 1160 of 55,457 photos
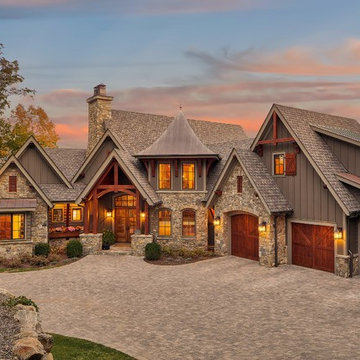
Designed and built by ARCON
Photography by Aaron Hogsed
Mountain style gray two-story mixed siding exterior home photo in Other with a shingle roof
Mountain style gray two-story mixed siding exterior home photo in Other with a shingle roof
Find the right local pro for your project
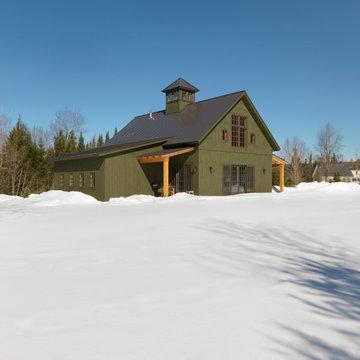
Beautiful small 1200 square foot home plus attached garage.
Susan Teare
Inspiration for a small rustic green exterior home remodel in Burlington
Inspiration for a small rustic green exterior home remodel in Burlington
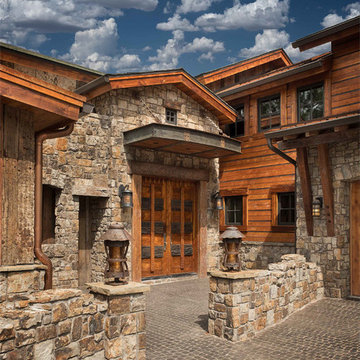
This unique project has heavy Asian influences due to the owner’s strong connection to Indonesia, along with a Mountain West flare creating a unique and rustic contemporary composition. This mountain contemporary residence is tucked into a mature ponderosa forest in the beautiful high desert of Flagstaff, Arizona. The site was instrumental on the development of our form and structure in early design. The 60 to 100 foot towering ponderosas on the site heavily impacted the location and form of the structure. The Asian influence combined with the vertical forms of the existing ponderosa forest led to the Flagstaff House trending towards a horizontal theme.
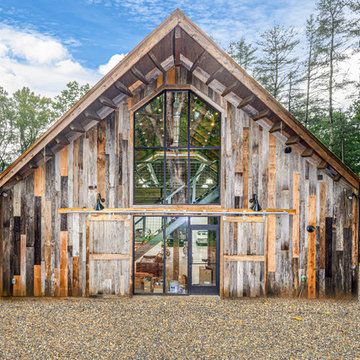
Example of a huge mountain style multicolored two-story wood gable roof design in Other with a metal roof
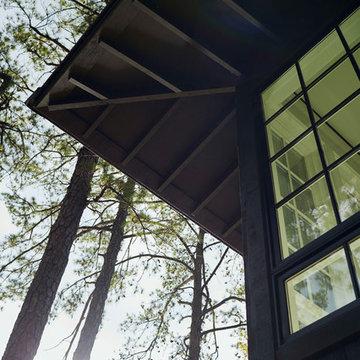
Example of a large mountain style black two-story wood exterior home design in Birmingham with a metal roof
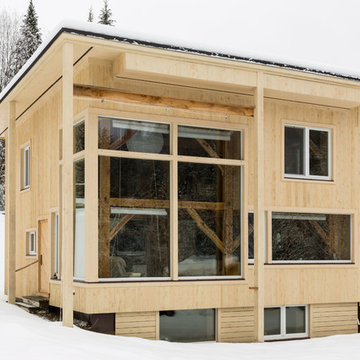
Kurt Budliger
Small rustic beige two-story wood exterior home idea in Burlington
Small rustic beige two-story wood exterior home idea in Burlington
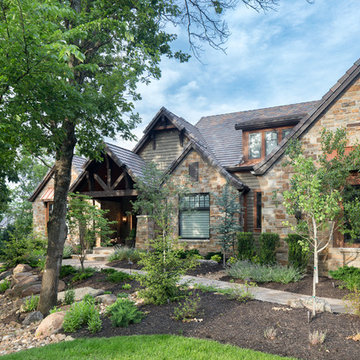
The mountains have never felt closer to eastern Kansas in this gorgeous, mountain-style custom home. Luxurious finishes, like faux painted walls and top-of-the-line fixtures and appliances, come together with countless custom-made details to create a home that is perfect for entertaining, relaxing, and raising a family. The exterior landscaping and beautiful secluded lot on wooded acreage really make this home feel like you're living in comfortable luxury in the middle of the Colorado Mountains.
Photos by Thompson Photography
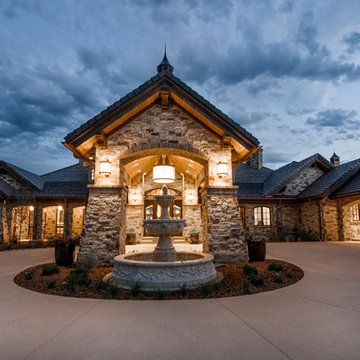
This exclusive guest home features excellent and easy to use technology throughout. The idea and purpose of this guesthouse is to host multiple charity events, sporting event parties, and family gatherings. The roughly 90-acre site has impressive views and is a one of a kind property in Colorado.
The project features incredible sounding audio and 4k video distributed throughout (inside and outside). There is centralized lighting control both indoors and outdoors, an enterprise Wi-Fi network, HD surveillance, and a state of the art Crestron control system utilizing iPads and in-wall touch panels. Some of the special features of the facility is a powerful and sophisticated QSC Line Array audio system in the Great Hall, Sony and Crestron 4k Video throughout, a large outdoor audio system featuring in ground hidden subwoofers by Sonance surrounding the pool, and smart LED lighting inside the gorgeous infinity pool.
J Gramling Photos
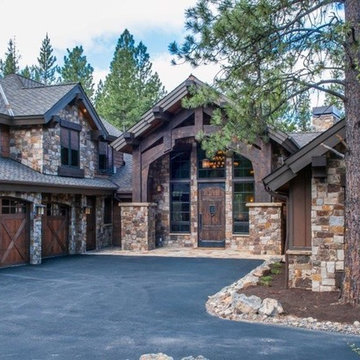
Arrow Timber Framing
9726 NE 302nd St, Battle Ground, WA 98604
(360) 687-1868
Web Site: https://www.arrowtimber.com
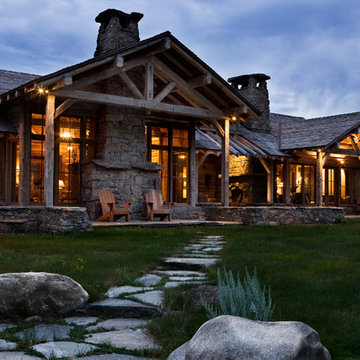
This home show cases lots of reclaimed wood materials, stone, and a rustic modern design.
Example of a large mountain style two-story wood gable roof design in Other
Example of a large mountain style two-story wood gable roof design in Other
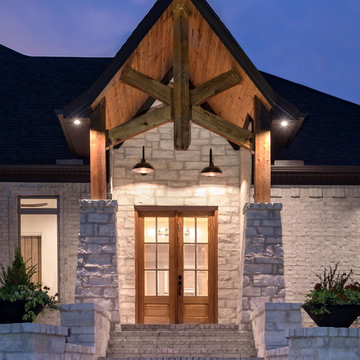
Large rustic white one-story brick exterior home idea in Little Rock with a shingle roof
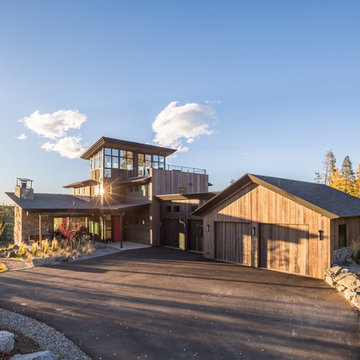
Example of a large mountain style brown two-story wood house exterior design in Denver with a hip roof and a shingle roof
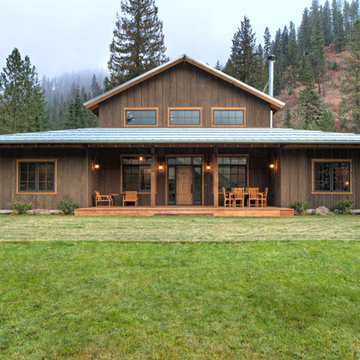
Photo by: Oliver Irwin
Location: Kingston, Idaho
Architect: Matthew Collins, Uptic Studios Spokane, WA
www.upticstudios.com
Example of a mountain style brown two-story wood exterior home design in Seattle
Example of a mountain style brown two-story wood exterior home design in Seattle
Rustic Exterior Home Ideas
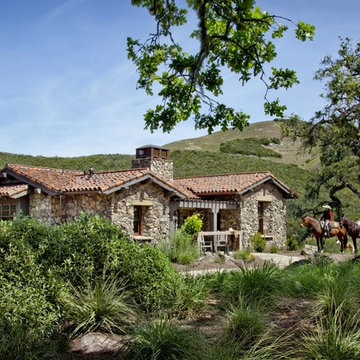
David Wakely
Example of a mid-sized mountain style brown one-story stone exterior home design in Denver with a tile roof
Example of a mid-sized mountain style brown one-story stone exterior home design in Denver with a tile roof
58






