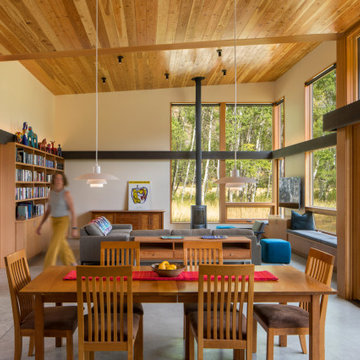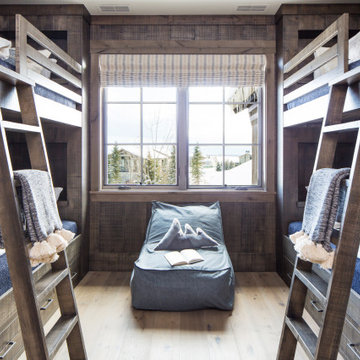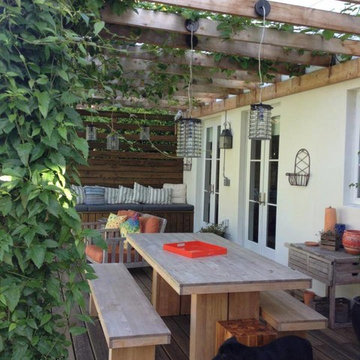Rustic Home Design Ideas
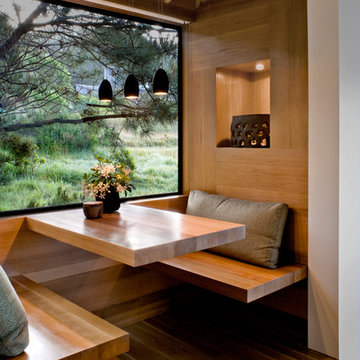
Photo by David Wakely
Inspiration for a rustic light wood floor eat-in kitchen remodel in San Francisco
Inspiration for a rustic light wood floor eat-in kitchen remodel in San Francisco
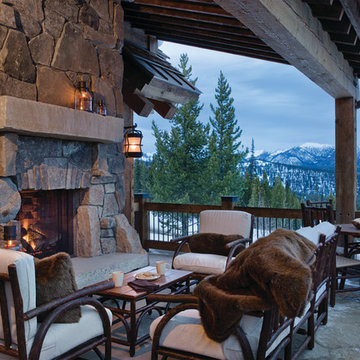
Like us on facebook at www.facebook.com/centresky
Designed as a prominent display of Architecture, Elk Ridge Lodge stands firmly upon a ridge high atop the Spanish Peaks Club in Big Sky, Montana. Designed around a number of principles; sense of presence, quality of detail, and durability, the monumental home serves as a Montana Legacy home for the family.
Throughout the design process, the height of the home to its relationship on the ridge it sits, was recognized the as one of the design challenges. Techniques such as terracing roof lines, stretching horizontal stone patios out and strategically placed landscaping; all were used to help tuck the mass into its setting. Earthy colored and rustic exterior materials were chosen to offer a western lodge like architectural aesthetic. Dry stack parkitecture stone bases that gradually decrease in scale as they rise up portray a firm foundation for the home to sit on. Historic wood planking with sanded chink joints, horizontal siding with exposed vertical studs on the exterior, and metal accents comprise the remainder of the structures skin. Wood timbers, outriggers and cedar logs work together to create diversity and focal points throughout the exterior elevations. Windows and doors were discussed in depth about type, species and texture and ultimately all wood, wire brushed cedar windows were the final selection to enhance the "elegant ranch" feel. A number of exterior decks and patios increase the connectivity of the interior to the exterior and take full advantage of the views that virtually surround this home.
Upon entering the home you are encased by massive stone piers and angled cedar columns on either side that support an overhead rail bridge spanning the width of the great room, all framing the spectacular view to the Spanish Peaks Mountain Range in the distance. The layout of the home is an open concept with the Kitchen, Great Room, Den, and key circulation paths, as well as certain elements of the upper level open to the spaces below. The kitchen was designed to serve as an extension of the great room, constantly connecting users of both spaces, while the Dining room is still adjacent, it was preferred as a more dedicated space for more formal family meals.
There are numerous detailed elements throughout the interior of the home such as the "rail" bridge ornamented with heavy peened black steel, wire brushed wood to match the windows and doors, and cannon ball newel post caps. Crossing the bridge offers a unique perspective of the Great Room with the massive cedar log columns, the truss work overhead bound by steel straps, and the large windows facing towards the Spanish Peaks. As you experience the spaces you will recognize massive timbers crowning the ceilings with wood planking or plaster between, Roman groin vaults, massive stones and fireboxes creating distinct center pieces for certain rooms, and clerestory windows that aid with natural lighting and create exciting movement throughout the space with light and shadow.
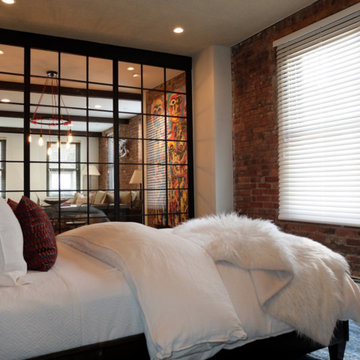
Custom steel & glass partitions/ wall/ room divider / home space with tempered and blackened patina finish, photo by Lindsay Feldman
Inspiration for a rustic bedroom remodel in New York
Inspiration for a rustic bedroom remodel in New York
Find the right local pro for your project
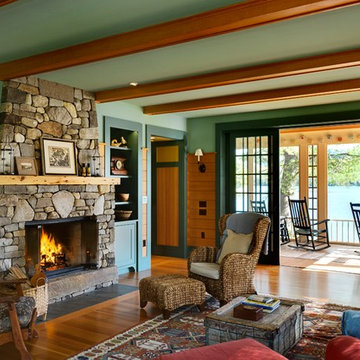
Living room - rustic medium tone wood floor living room idea in Burlington with green walls, a standard fireplace and a stone fireplace
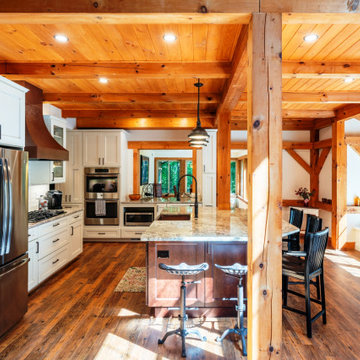
Our homeowners wanted to improve their kitchen layout at their lake house and wanted an open, functional flow with increased storage, lighting and trending styles. We removed a non-bearing wall between kitchen and great room and created an area for a large island. These changes brought in their thirst for abundant, natural light and solved the bottleneck that occurred in the old space when the refrigerator was in use. The new layout provides ample storage space and open stations for friends and family to gather while entertaining. Updating the kitchen and living space enhances the function of the home.We converted existing outdated materials to be more attractive and functional: lighting, cabinetry, flooring, and tiled surfaces. We found ways to provide innovative materials for our homeowners’ selections by maintaining the use of the existing knotty pine beams, ceiling and posts and working with the existing ‘cottage feel’ while updating fixtures, finishes and flow through the space. Warm design elements are evident through use of copper accents like the hood, faucets, sink and cabinet pulls.
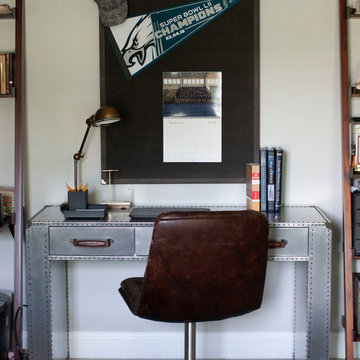
Inspiration for a rustic carpeted and gray floor bedroom remodel in Philadelphia with gray walls
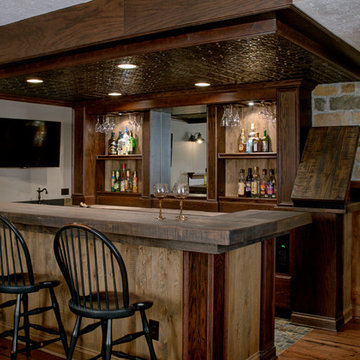
Sponsored
Columbus, OH
Dave Fox Design Build Remodelers
Columbus Area's Luxury Design Build Firm | 17x Best of Houzz Winner!
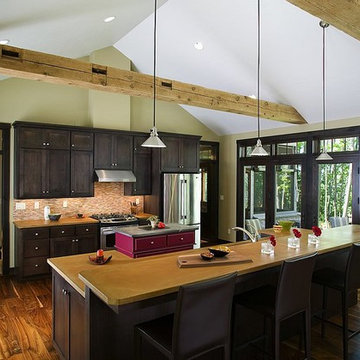
Eat-in kitchen - large rustic single-wall medium tone wood floor eat-in kitchen idea in Other with shaker cabinets, dark wood cabinets, solid surface countertops, beige backsplash, matchstick tile backsplash, stainless steel appliances and two islands

Lake Cottage Porch, standing seam metal roofing and cedar shakes blend into the Vermont fall foliage. Simple and elegant.
Photos by Susan Teare
Rustic one-story wood exterior home idea in Burlington with a metal roof and a black roof
Rustic one-story wood exterior home idea in Burlington with a metal roof and a black roof
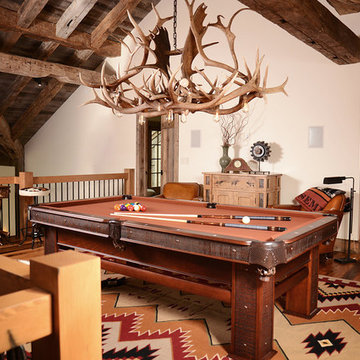
Dash
Example of a mid-sized mountain style loft-style dark wood floor living room design in Other with white walls, no fireplace and no tv
Example of a mid-sized mountain style loft-style dark wood floor living room design in Other with white walls, no fireplace and no tv
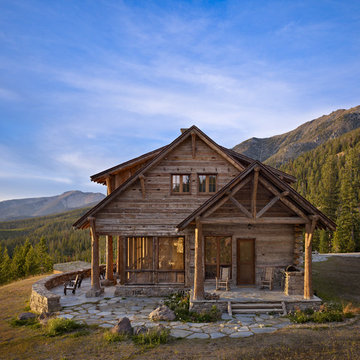
MillerRoodell Architects // Benjamin Benschneider Photography
Mid-sized mountain style two-story wood exterior home photo in Other
Mid-sized mountain style two-story wood exterior home photo in Other

Sponsored
Columbus, OH
Dave Fox Design Build Remodelers
Columbus Area's Luxury Design Build Firm | 17x Best of Houzz Winner!
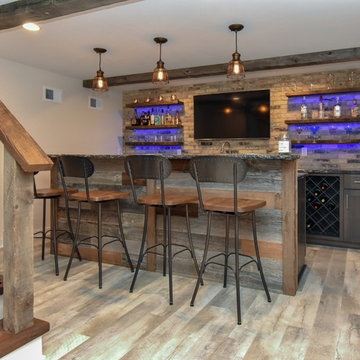
A dark and dingy basement is now the most popular area of this family’s home. The new basement enhances and expands their living area, giving them a relaxing space for watching movies together and a separate, swanky bar area for watching sports games.
The design creatively uses reclaimed barnwood throughout the space, including ceiling beams, the staircase, the face of the bar, the TV wall in the seating area, open shelving and a sliding barn door.
The client wanted a masculine bar area for hosting friends/family. It’s the perfect space for watching games and serving drinks. The bar area features hickory cabinets with a granite stain, quartz countertops and an undermount sink. There is plenty of cabinet storage, floating shelves for displaying bottles/glassware, a wine shelf and beverage cooler.
The most notable feature of the bar is the color changing LED strip lighting under the shelves. The lights illuminate the bottles on the shelves and the cream city brick wall. The lighting makes the space feel upscale and creates a great atmosphere when the homeowners are entertaining.
We sourced all the barnwood from the same torn down barn to make sure all the wood matched. We custom milled the wood for the stairs, newel posts, railings, ceiling beams, bar face, wood accent wall behind the TV, floating bar shelves and sliding barn door. Our team designed, constructed and installed the sliding barn door that separated the finished space from the laundry/storage area. The staircase leading to the basement now matches the style of the other staircase in the house, with white risers and wood treads.
Lighting is an important component of this space, as this basement is dark with no windows or natural light. Recessed lights throughout the room are on dimmers and can be adjusted accordingly. The living room is lit with an overhead light fixture and there are pendant lights over the bar.
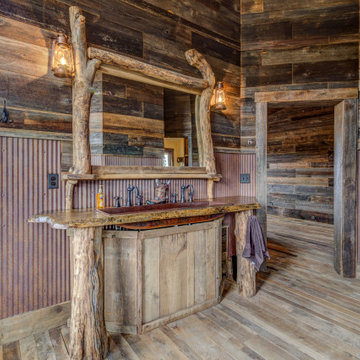
Mountain style medium tone wood floor, brown floor, double-sink, wainscoting and wood wall bathroom photo in Denver with brown walls, a trough sink and brown countertops
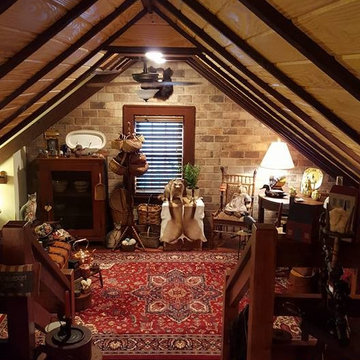
Utilizing your attic space can go a long way, this unused space doubled as an extra bedroom / storage room.
Example of a large mountain style bedroom design in Atlanta
Example of a large mountain style bedroom design in Atlanta

Mid-sized mountain style built-in desk concrete floor and gray floor home office library photo in San Francisco with brown walls and no fireplace
Rustic Home Design Ideas

Sponsored
Columbus, OH
Dave Fox Design Build Remodelers
Columbus Area's Luxury Design Build Firm | 17x Best of Houzz Winner!
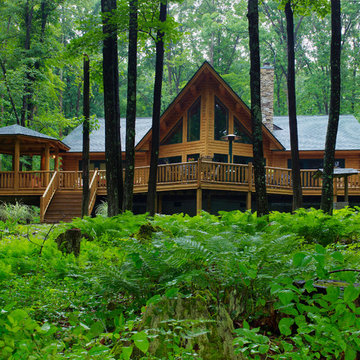
Home by: Katahdin Cedar Log Homes
Photos by: Jack Bingham
Mid-sized rustic two-story wood exterior home idea in DC Metro
Mid-sized rustic two-story wood exterior home idea in DC Metro
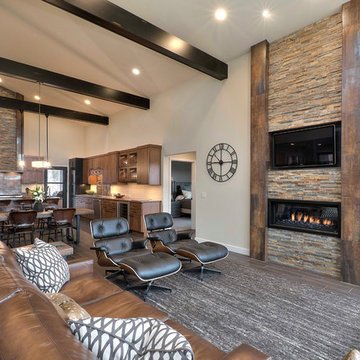
Jason Hulet Photography
Example of a mountain style formal and open concept living room design in Other with beige walls, a ribbon fireplace, a stone fireplace and a wall-mounted tv
Example of a mountain style formal and open concept living room design in Other with beige walls, a ribbon fireplace, a stone fireplace and a wall-mounted tv

This eclectic mountain home nestled in the Blue Ridge Mountains showcases an unexpected but harmonious blend of design influences. The European-inspired architecture, featuring native stone, heavy timbers and a cedar shake roof, complement the rustic setting. Inside, details like tongue and groove cypress ceilings, plaster walls and reclaimed heart pine floors create a warm and inviting backdrop punctuated with modern rustic fixtures and vibrant bohemian touches.
Meechan Architectural Photography
43

























