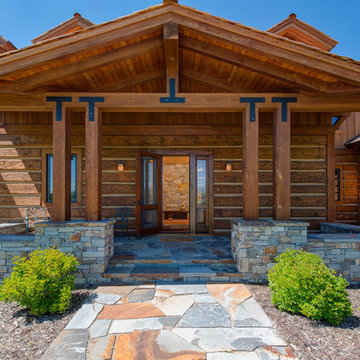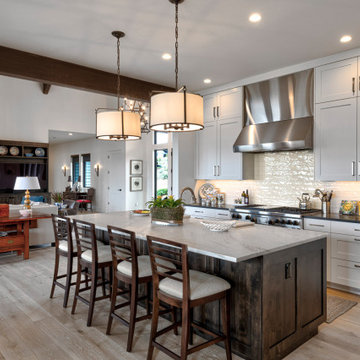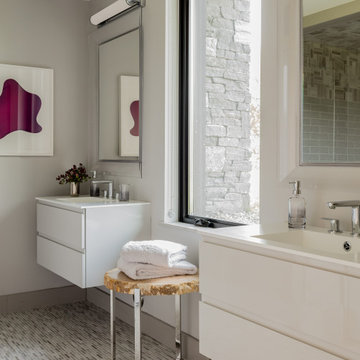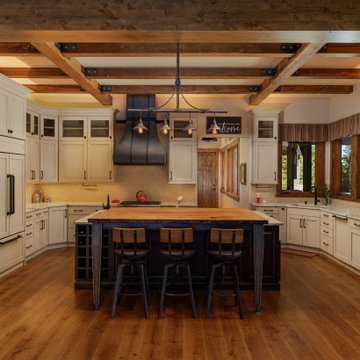Rustic Home Design Ideas
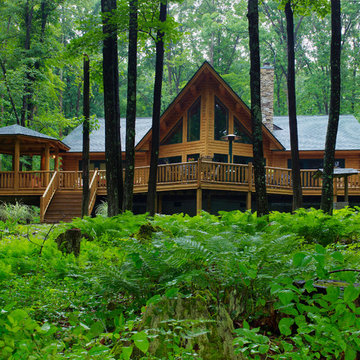
Home by: Katahdin Cedar Log Homes
Photos by: Jack Bingham
Mid-sized rustic two-story wood exterior home idea in DC Metro
Mid-sized rustic two-story wood exterior home idea in DC Metro
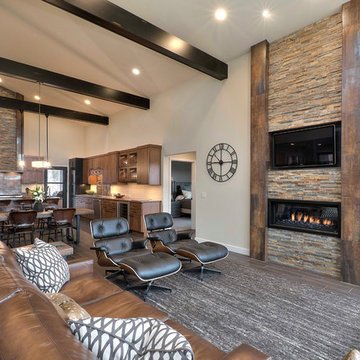
Jason Hulet Photography
Example of a mountain style formal and open concept living room design in Other with beige walls, a ribbon fireplace, a stone fireplace and a wall-mounted tv
Example of a mountain style formal and open concept living room design in Other with beige walls, a ribbon fireplace, a stone fireplace and a wall-mounted tv

This eclectic mountain home nestled in the Blue Ridge Mountains showcases an unexpected but harmonious blend of design influences. The European-inspired architecture, featuring native stone, heavy timbers and a cedar shake roof, complement the rustic setting. Inside, details like tongue and groove cypress ceilings, plaster walls and reclaimed heart pine floors create a warm and inviting backdrop punctuated with modern rustic fixtures and vibrant bohemian touches.
Meechan Architectural Photography
Find the right local pro for your project
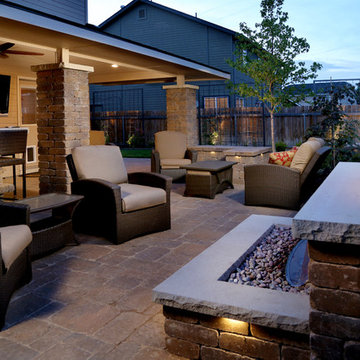
Patio - mid-sized rustic backyard concrete paver patio idea in Boise with a fire pit and a roof extension

Rustic kitchen cabinets with green Viking appliances. Cabinets were built by Fedewa Custom Works. Warm, sunset colors make this kitchen very inviting. Steamboat Springs, Colorado. The cabinets are knotty alder wood, with a stain and glaze we developed here in our shop.
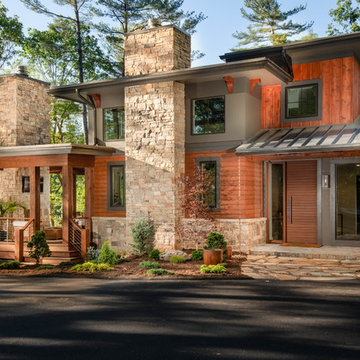
Inspiration for a large rustic multicolored three-story mixed siding house exterior remodel in Other with a shed roof and a metal roof
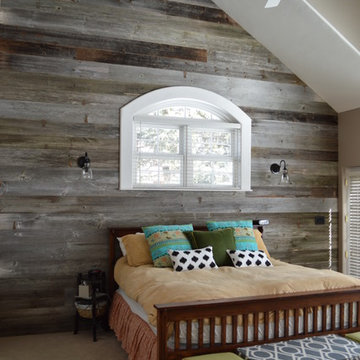
A beautiful combination of the traditional barn look with a contemporary twist through the use of reclaimed wood to set an astonishing contrast in any room.
Photography by Melissa Ann Barrett
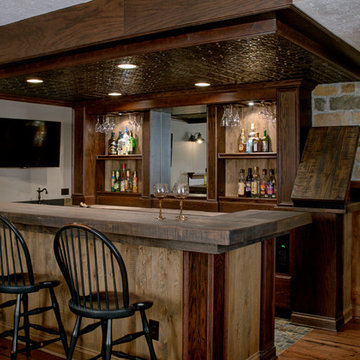
Sponsored
Columbus, OH
Dave Fox Design Build Remodelers
Columbus Area's Luxury Design Build Firm | 17x Best of Houzz Winner!

Inspiration for a large rustic slate floor and multicolored floor bathroom remodel in Other with brown walls, dark wood cabinets and an undermount sink
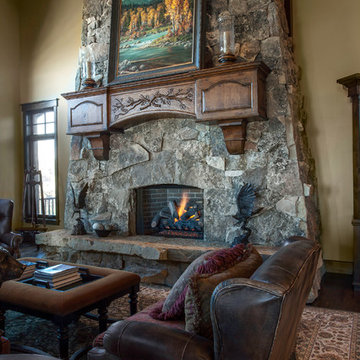
This great room with the fireplace and high ceilings feels fantastic when hanging out alone on the couch taking in the breathtaking views or when filled to the brim with guests when entertaining.

The design of this home was driven by the owners’ desire for a three-bedroom waterfront home that showcased the spectacular views and park-like setting. As nature lovers, they wanted their home to be organic, minimize any environmental impact on the sensitive site and embrace nature.
This unique home is sited on a high ridge with a 45° slope to the water on the right and a deep ravine on the left. The five-acre site is completely wooded and tree preservation was a major emphasis. Very few trees were removed and special care was taken to protect the trees and environment throughout the project. To further minimize disturbance, grades were not changed and the home was designed to take full advantage of the site’s natural topography. Oak from the home site was re-purposed for the mantle, powder room counter and select furniture.
The visually powerful twin pavilions were born from the need for level ground and parking on an otherwise challenging site. Fill dirt excavated from the main home provided the foundation. All structures are anchored with a natural stone base and exterior materials include timber framing, fir ceilings, shingle siding, a partial metal roof and corten steel walls. Stone, wood, metal and glass transition the exterior to the interior and large wood windows flood the home with light and showcase the setting. Interior finishes include reclaimed heart pine floors, Douglas fir trim, dry-stacked stone, rustic cherry cabinets and soapstone counters.
Exterior spaces include a timber-framed porch, stone patio with fire pit and commanding views of the Occoquan reservoir. A second porch overlooks the ravine and a breezeway connects the garage to the home.
Numerous energy-saving features have been incorporated, including LED lighting, on-demand gas water heating and special insulation. Smart technology helps manage and control the entire house.
Greg Hadley Photography

Sponsored
Columbus, OH
Dave Fox Design Build Remodelers
Columbus Area's Luxury Design Build Firm | 17x Best of Houzz Winner!

Gibeon Photography
Inspiration for a large rustic open concept light wood floor living room remodel in Other with black walls, a stone fireplace and no tv
Inspiration for a large rustic open concept light wood floor living room remodel in Other with black walls, a stone fireplace and no tv
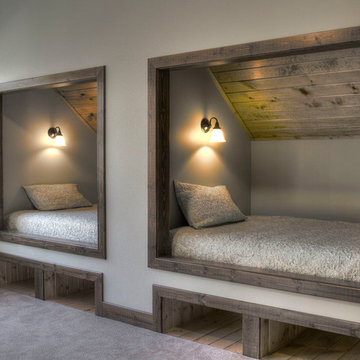
Custom Built bunk beds in a bonus room above the garage.
Baratto Brothers Construction
Inspiration for a rustic gender-neutral carpeted kids' bedroom remodel in Minneapolis with gray walls
Inspiration for a rustic gender-neutral carpeted kids' bedroom remodel in Minneapolis with gray walls
Rustic Home Design Ideas

Sponsored
Columbus, OH
Dave Fox Design Build Remodelers
Columbus Area's Luxury Design Build Firm | 17x Best of Houzz Winner!
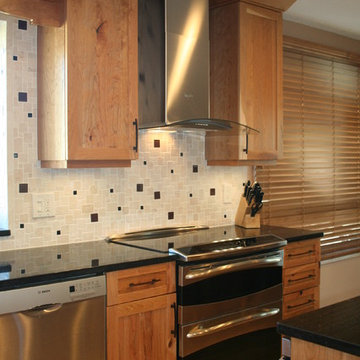
Kitchen has Shaker style cabinetry in Rustic Cherry wood with granite countertops. This is a drop in range that is a double oven.
Eat-in kitchen - mid-sized rustic light wood floor and brown floor eat-in kitchen idea in Albuquerque with shaker cabinets, stainless steel appliances, an island, an undermount sink, medium tone wood cabinets, quartz countertops, beige backsplash and ceramic backsplash
Eat-in kitchen - mid-sized rustic light wood floor and brown floor eat-in kitchen idea in Albuquerque with shaker cabinets, stainless steel appliances, an island, an undermount sink, medium tone wood cabinets, quartz countertops, beige backsplash and ceramic backsplash

J,Weiland
Bedroom - rustic bedroom idea in Other with a standard fireplace and a stone fireplace
Bedroom - rustic bedroom idea in Other with a standard fireplace and a stone fireplace
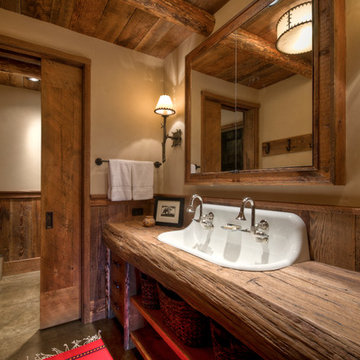
Example of a mid-sized mountain style 3/4 brown tile concrete floor bathroom design in Other with wood countertops, flat-panel cabinets, a two-piece toilet, beige walls, a drop-in sink, medium tone wood cabinets and brown countertops
44

























