Rustic Kitchen with Wood Countertops Ideas
Refine by:
Budget
Sort by:Popular Today
41 - 60 of 2,032 photos
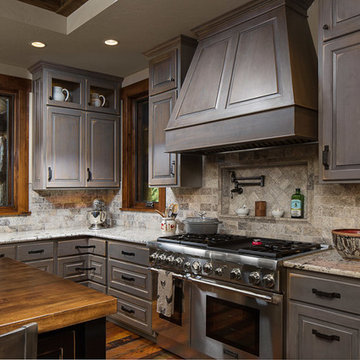
Kitchen - large rustic l-shaped dark wood floor kitchen idea in Other with a farmhouse sink, raised-panel cabinets, distressed cabinets, brown backsplash, paneled appliances, an island and wood countertops
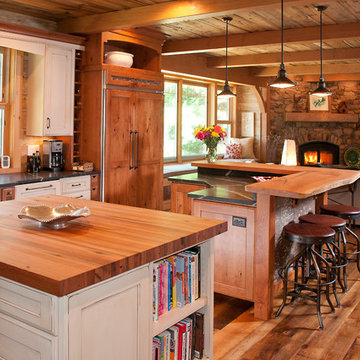
Sanderson Photography, Inc.
Open concept kitchen - large rustic l-shaped medium tone wood floor open concept kitchen idea in Other with a farmhouse sink, shaker cabinets, medium tone wood cabinets, wood countertops, stainless steel appliances, two islands and wood backsplash
Open concept kitchen - large rustic l-shaped medium tone wood floor open concept kitchen idea in Other with a farmhouse sink, shaker cabinets, medium tone wood cabinets, wood countertops, stainless steel appliances, two islands and wood backsplash
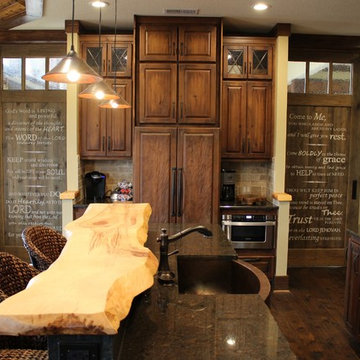
custom cabinetry and barn doors by Erik Davin
Atlanta Rustic Cabinetry.com
Inspiration for a large rustic dark wood floor eat-in kitchen remodel in Atlanta with a farmhouse sink, raised-panel cabinets, distressed cabinets, wood countertops, beige backsplash, stone tile backsplash and an island
Inspiration for a large rustic dark wood floor eat-in kitchen remodel in Atlanta with a farmhouse sink, raised-panel cabinets, distressed cabinets, wood countertops, beige backsplash, stone tile backsplash and an island
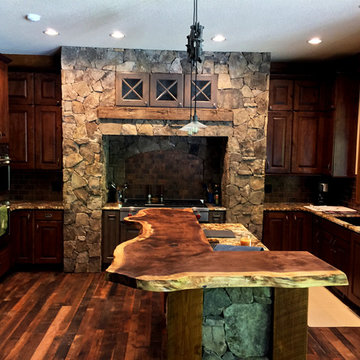
Kelly Maxwell
Example of a mid-sized mountain style u-shaped medium tone wood floor open concept kitchen design in Nashville with an undermount sink, raised-panel cabinets, medium tone wood cabinets, wood countertops, brown backsplash, stone tile backsplash, stainless steel appliances and an island
Example of a mid-sized mountain style u-shaped medium tone wood floor open concept kitchen design in Nashville with an undermount sink, raised-panel cabinets, medium tone wood cabinets, wood countertops, brown backsplash, stone tile backsplash, stainless steel appliances and an island
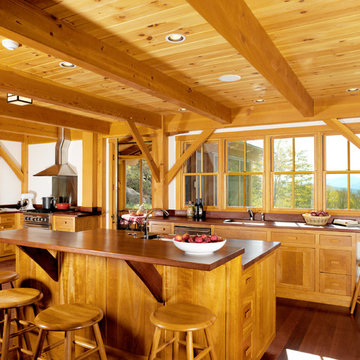
Example of a mountain style dark wood floor and brown floor kitchen design in Burlington with an undermount sink, shaker cabinets, medium tone wood cabinets, wood countertops, window backsplash, stainless steel appliances and an island
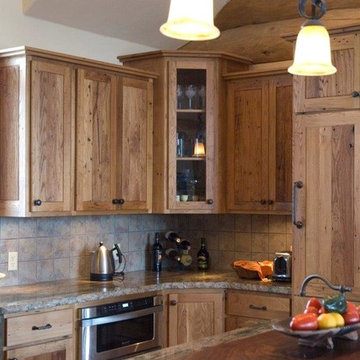
Example of a large mountain style u-shaped eat-in kitchen design in Denver with an island, raised-panel cabinets, stainless steel appliances, a drop-in sink, brown cabinets, wood countertops, beige backsplash and ceramic backsplash
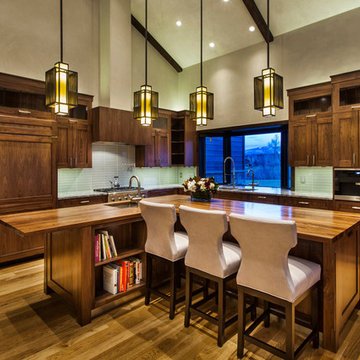
Large mountain style l-shaped medium tone wood floor and brown floor eat-in kitchen photo in Denver with shaker cabinets, medium tone wood cabinets, wood countertops, glass tile backsplash, stainless steel appliances, gray backsplash, an undermount sink and an island
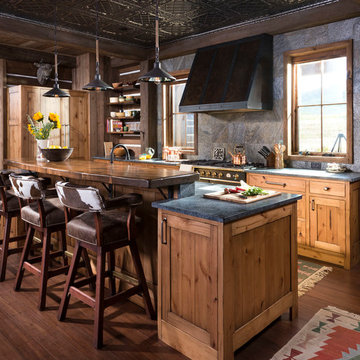
Modern appliances make cooking traditional meals in this kitchen easy.
Architecture by M.T.N Design, the in-house design firm of PrecisionCraft Log & Timber Homes. Photos by Heidi Long.
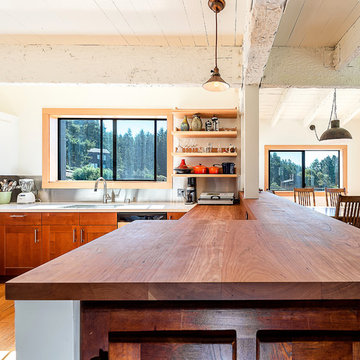
The downstairs kitchen and a dining area that was dominated by a network of darkly-stained, hand-chipped beams and brick-red floor tiles. To bring these disparate rooms together, Sea Ranch Architect David Moultona AIA's design included new windows to replace several outdated stained glass windows and a new picture window to the west. Ikea kitchen cabinets provided a cost-effective solution to achieving a sleek and efficient kitchen layout topped by Organic White Ceasarstone countertops, stainless steel backsplash and chef's style open shelves. A new kitchen peninsula topped with Cherry Butcher Block provides a note of rustic authenticity by incorporating the owner's antique ice chest as an end cabinet.
searanchimages.com
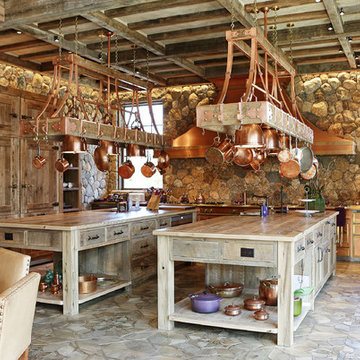
Inspiration for a rustic l-shaped eat-in kitchen remodel in New York with flat-panel cabinets, medium tone wood cabinets, wood countertops, stone tile backsplash, paneled appliances and two islands
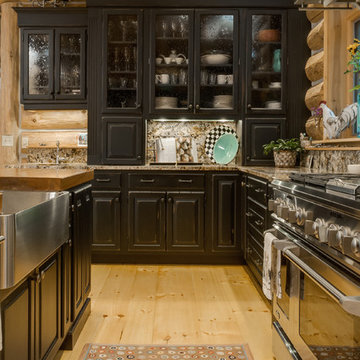
Mike Gullion
Eat-in kitchen - rustic l-shaped eat-in kitchen idea in Other with an undermount sink, raised-panel cabinets, black cabinets, wood countertops, multicolored backsplash, stone slab backsplash and stainless steel appliances
Eat-in kitchen - rustic l-shaped eat-in kitchen idea in Other with an undermount sink, raised-panel cabinets, black cabinets, wood countertops, multicolored backsplash, stone slab backsplash and stainless steel appliances
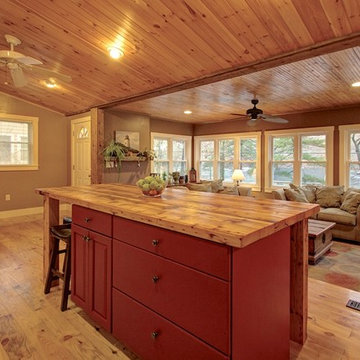
Roddy Realty Group
Example of a small mountain style l-shaped open concept kitchen design in Boston with raised-panel cabinets, red cabinets, wood countertops and an island
Example of a small mountain style l-shaped open concept kitchen design in Boston with raised-panel cabinets, red cabinets, wood countertops and an island
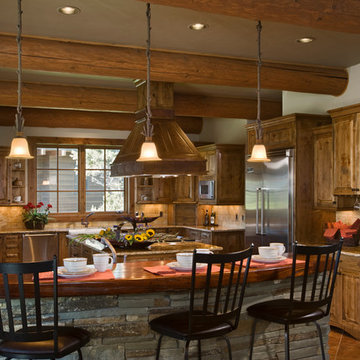
This rustic retreat in central Oregon is loaded with modern amenities.
This kitchen features a log beamed ceiling over an open kitchen plan. A stone faced island bar with a large juniper wood top sets the view from the great room. The "U" shaped kitchen features a center cooking island, cooper hood, marble counter tops, stained cabinets, porcelain sink, tile back splashes, and stainless appliances.
Timber frame and log houses often conjure notions of remote rustic outposts located in solitary surroundings of open grasslands or mature woodlands. When the owner approached MossCreek to design a timber-framed log home on a less than one acre site in an upscale Oregon golf community, the principle of the firm, Allen Halcomb, was intrigued. Bend, OR, on the eastern side of the Cascades Mountains, has an arid desert climate, creating an ideal environment for a Tuscan influenced exterior.
Photo: Roger Wade
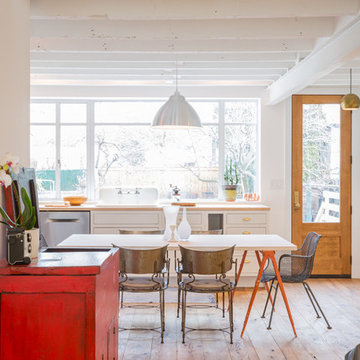
View from living room towards kitchen.
Eat-in kitchen - mid-sized rustic l-shaped medium tone wood floor eat-in kitchen idea in New York with a farmhouse sink, flat-panel cabinets, white cabinets, wood countertops, white backsplash, subway tile backsplash, stainless steel appliances and no island
Eat-in kitchen - mid-sized rustic l-shaped medium tone wood floor eat-in kitchen idea in New York with a farmhouse sink, flat-panel cabinets, white cabinets, wood countertops, white backsplash, subway tile backsplash, stainless steel appliances and no island
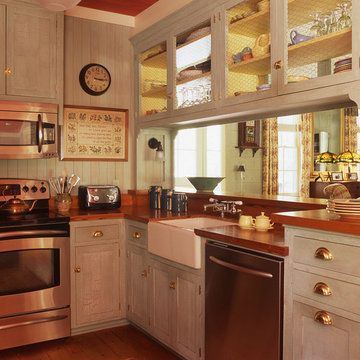
Susan Sully
Mountain style u-shaped enclosed kitchen photo in Atlanta with a farmhouse sink, distressed cabinets, wood countertops and stainless steel appliances
Mountain style u-shaped enclosed kitchen photo in Atlanta with a farmhouse sink, distressed cabinets, wood countertops and stainless steel appliances
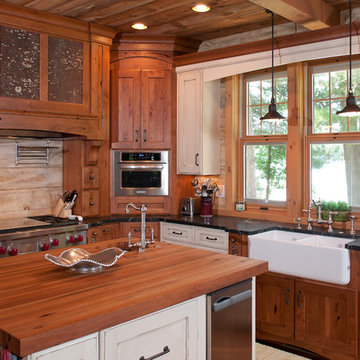
Sanderson Photography, Inc.
Inspiration for a large rustic l-shaped medium tone wood floor open concept kitchen remodel in Other with a farmhouse sink, shaker cabinets, medium tone wood cabinets, wood countertops, stainless steel appliances, two islands and wood backsplash
Inspiration for a large rustic l-shaped medium tone wood floor open concept kitchen remodel in Other with a farmhouse sink, shaker cabinets, medium tone wood cabinets, wood countertops, stainless steel appliances, two islands and wood backsplash
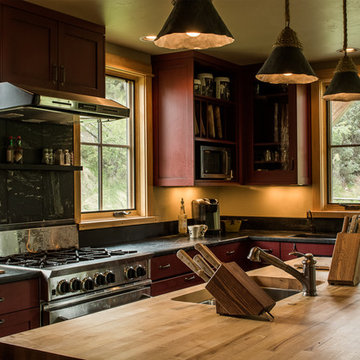
Mid-sized mountain style u-shaped open concept kitchen photo in Other with an undermount sink, shaker cabinets, medium tone wood cabinets, wood countertops, stainless steel appliances, an island, beige backsplash and brown countertops
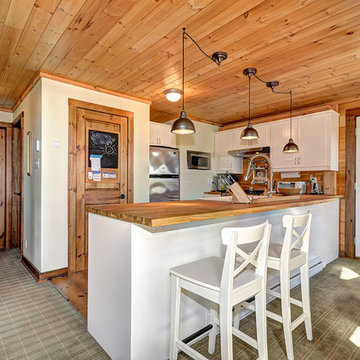
What a cozy, classic kitchen in a beautiful insulated log home!
Example of a mountain style u-shaped kitchen design in Charlotte with white cabinets, wood countertops and stainless steel appliances
Example of a mountain style u-shaped kitchen design in Charlotte with white cabinets, wood countertops and stainless steel appliances
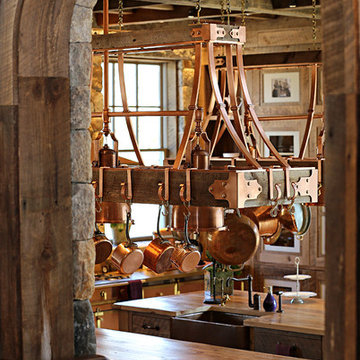
Large mountain style u-shaped eat-in kitchen photo in New York with medium tone wood cabinets, two islands, wood countertops and multicolored backsplash
Rustic Kitchen with Wood Countertops Ideas
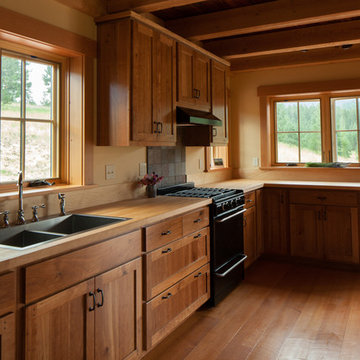
Kitchen with cherry cabinets and maple countertop.
photo by Michelle Gustafson
Example of a mid-sized mountain style l-shaped medium tone wood floor open concept kitchen design in Other with a drop-in sink, flat-panel cabinets, medium tone wood cabinets, wood countertops and black appliances
Example of a mid-sized mountain style l-shaped medium tone wood floor open concept kitchen design in Other with a drop-in sink, flat-panel cabinets, medium tone wood cabinets, wood countertops and black appliances
3





