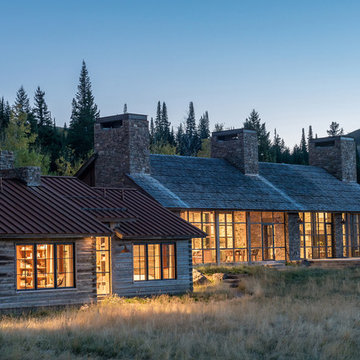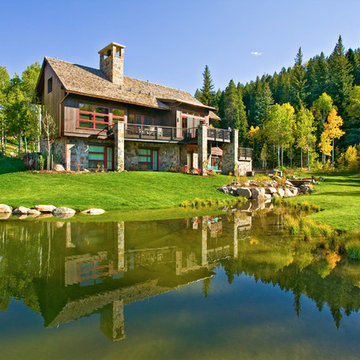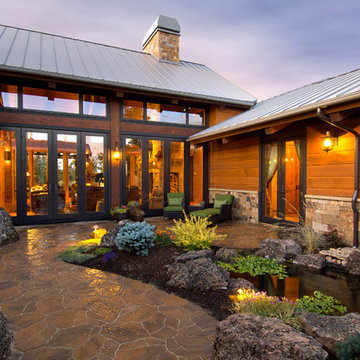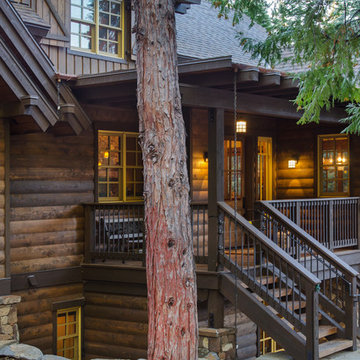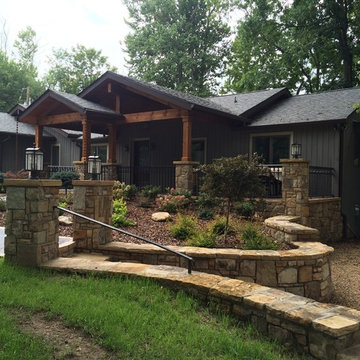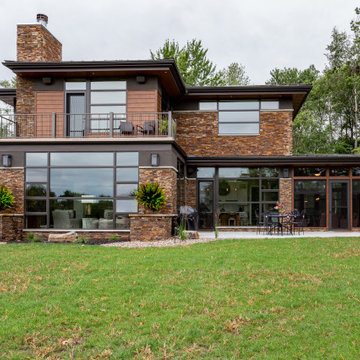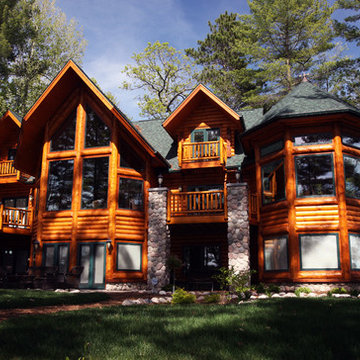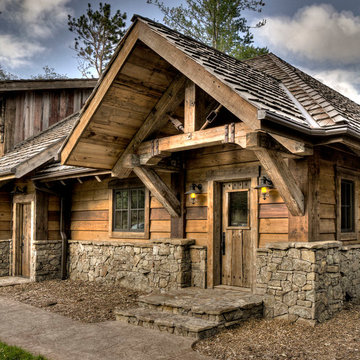Rustic Exterior Home Ideas
Refine by:
Budget
Sort by:Popular Today
1261 - 1280 of 55,472 photos
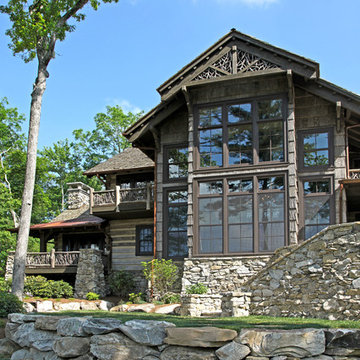
This stunning mountain lodge, custom designed by MossCreek, features the elegant rustic style that MossCreek has become so well known for. Open family spaces, cozy gathering spots and large outdoor living areas all combine to create the perfect custom mountain retreat. Photo by Erwin Loveland
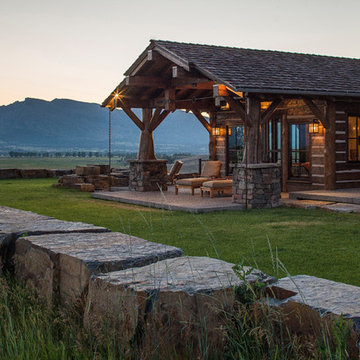
Robert Webster Construction in Sandy, Utah, and Hamilton, Montana, built the structures and found the incorporation of the reclaimed fir timbers. Kibo Group of Missoula, part of Rocky Mountain Homes family of companies, provided architectural services. Shannon Callaghan Interior Design of Missoula provided extensive consultative services during the project. The dovetail log siding, the stone accents, and the log posts really brings something special to this home.
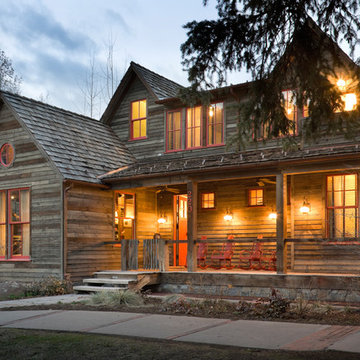
From the Designer's website: This new construction in downtown Aspen express age and comfort, a warm space designed with multi-generational living in mind. The inviting atmosphere encourages relaxed, casual living without fears of "messing up" the house.
©2013 Bob Greenspan Photography
Find the right local pro for your project
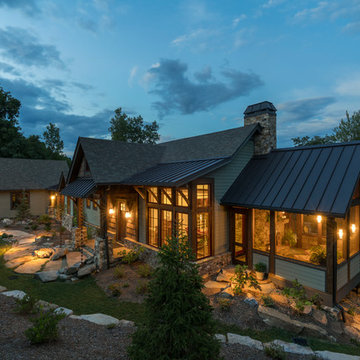
Kevin Meechan
Mid-sized rustic green two-story concrete fiberboard gable roof idea in Other
Mid-sized rustic green two-story concrete fiberboard gable roof idea in Other
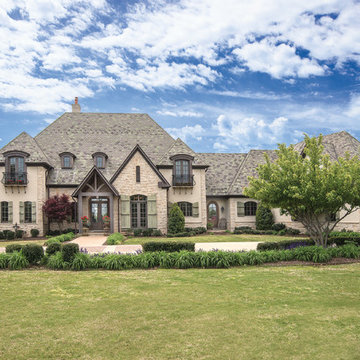
Builder, Mason Nall
Inspiration for a large rustic beige two-story mixed siding exterior home remodel in Other with a hip roof
Inspiration for a large rustic beige two-story mixed siding exterior home remodel in Other with a hip roof
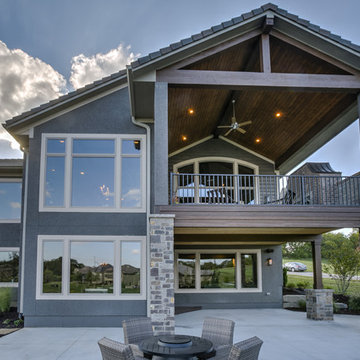
B.L. Rieke Custom Homes’s new Ashlynne model home, winner of the KCHBA's "Pick of the Parade" and "Distinctive Plan & Design" awards, is a prime example of innovative design that blends the comfort of a traditional home with the flair of modern finishes. Overall, this stylish yet functional luxury home was made possible by the combined talents and hard work of the B.L. Rieke Design Team and their suppliers and subcontractors.
(Photo by Amoura Productions)
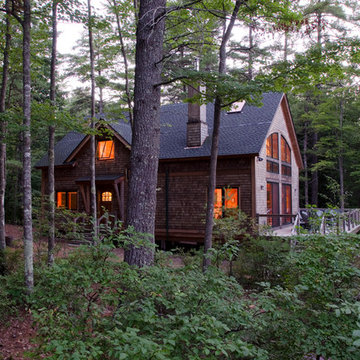
Jamie Salomon, Stylist Susan Salomon
Example of a mountain style exterior home design in Boston
Example of a mountain style exterior home design in Boston
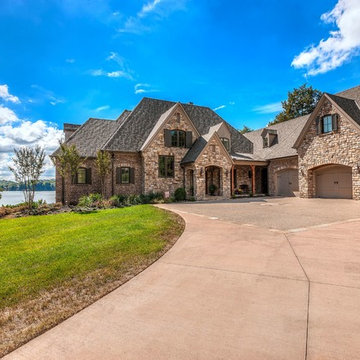
Example of a large mountain style beige two-story stone house exterior design in Other with a hip roof and a shingle roof
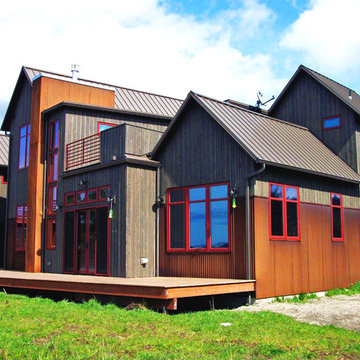
Rustic weathered wood, Corten siding and aluminum clad wood windows protect a modern craftsman interior from the harsh salt water elements. Multiple exterior spaces provide views and privacy.
Original concept: Anna Howden, D+A Studio
Construction documents, Interiors and photographs by Anne Hamilton, AKH
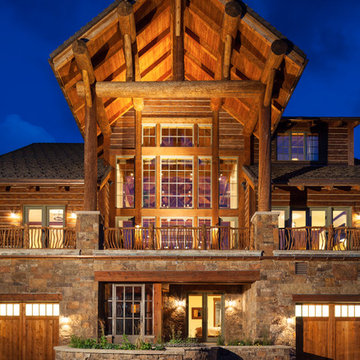
Example of a mountain style three-story wood gable roof design in Other
Rustic Exterior Home Ideas
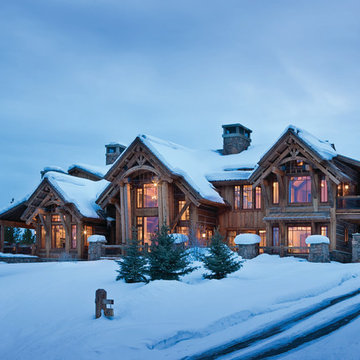
Like us on facebook at www.facebook.com/centresky
Designed as a prominent display of Architecture, Elk Ridge Lodge stands firmly upon a ridge high atop the Spanish Peaks Club in Big Sky, Montana. Designed around a number of principles; sense of presence, quality of detail, and durability, the monumental home serves as a Montana Legacy home for the family.
Throughout the design process, the height of the home to its relationship on the ridge it sits, was recognized the as one of the design challenges. Techniques such as terracing roof lines, stretching horizontal stone patios out and strategically placed landscaping; all were used to help tuck the mass into its setting. Earthy colored and rustic exterior materials were chosen to offer a western lodge like architectural aesthetic. Dry stack parkitecture stone bases that gradually decrease in scale as they rise up portray a firm foundation for the home to sit on. Historic wood planking with sanded chink joints, horizontal siding with exposed vertical studs on the exterior, and metal accents comprise the remainder of the structures skin. Wood timbers, outriggers and cedar logs work together to create diversity and focal points throughout the exterior elevations. Windows and doors were discussed in depth about type, species and texture and ultimately all wood, wire brushed cedar windows were the final selection to enhance the "elegant ranch" feel. A number of exterior decks and patios increase the connectivity of the interior to the exterior and take full advantage of the views that virtually surround this home.
Upon entering the home you are encased by massive stone piers and angled cedar columns on either side that support an overhead rail bridge spanning the width of the great room, all framing the spectacular view to the Spanish Peaks Mountain Range in the distance. The layout of the home is an open concept with the Kitchen, Great Room, Den, and key circulation paths, as well as certain elements of the upper level open to the spaces below. The kitchen was designed to serve as an extension of the great room, constantly connecting users of both spaces, while the Dining room is still adjacent, it was preferred as a more dedicated space for more formal family meals.
There are numerous detailed elements throughout the interior of the home such as the "rail" bridge ornamented with heavy peened black steel, wire brushed wood to match the windows and doors, and cannon ball newel post caps. Crossing the bridge offers a unique perspective of the Great Room with the massive cedar log columns, the truss work overhead bound by steel straps, and the large windows facing towards the Spanish Peaks. As you experience the spaces you will recognize massive timbers crowning the ceilings with wood planking or plaster between, Roman groin vaults, massive stones and fireboxes creating distinct center pieces for certain rooms, and clerestory windows that aid with natural lighting and create exciting movement throughout the space with light and shadow.
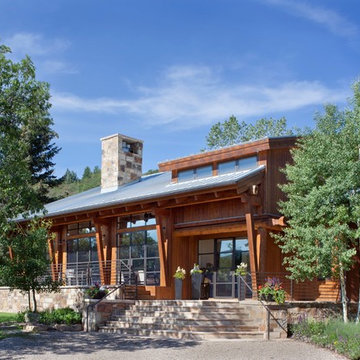
Beautiful mountain modern home - warm and sleek at the same time.
Photos: Emily Redfield
Example of a mountain style wood exterior home design in Denver
Example of a mountain style wood exterior home design in Denver
64






