Single-Wall Kitchen with an Island Ideas
Refine by:
Budget
Sort by:Popular Today
41 - 60 of 74,191 photos

Interior view of the kitchen area.
Interior design from Donald Ohlen at Ohlen Design. Photo by Adrian Gregorutti.
Inspiration for a small cottage single-wall light wood floor open concept kitchen remodel in San Francisco with an undermount sink, glass-front cabinets, white cabinets, white backsplash, subway tile backsplash, stainless steel appliances, an island and wood countertops
Inspiration for a small cottage single-wall light wood floor open concept kitchen remodel in San Francisco with an undermount sink, glass-front cabinets, white cabinets, white backsplash, subway tile backsplash, stainless steel appliances, an island and wood countertops

Example of a mid-sized mountain style single-wall light wood floor and brown floor eat-in kitchen design in Boston with an undermount sink, shaker cabinets, blue cabinets, multicolored backsplash, mosaic tile backsplash, stainless steel appliances, an island and gray countertops
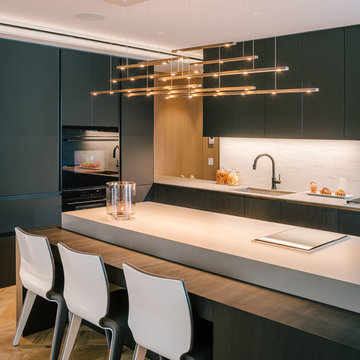
Large minimalist single-wall light wood floor and beige floor open concept kitchen photo in New York with an undermount sink, flat-panel cabinets, black cabinets, concrete countertops, gray backsplash, stone slab backsplash, black appliances and an island

Modern linear kitchen is lit by natural light coming in via a clerestory window above the cabinetry.
Inspiration for a large contemporary single-wall medium tone wood floor and brown floor open concept kitchen remodel in Austin with flat-panel cabinets, quartz countertops, stainless steel appliances, an island, black cabinets, a drop-in sink, white backsplash, ceramic backsplash and beige countertops
Inspiration for a large contemporary single-wall medium tone wood floor and brown floor open concept kitchen remodel in Austin with flat-panel cabinets, quartz countertops, stainless steel appliances, an island, black cabinets, a drop-in sink, white backsplash, ceramic backsplash and beige countertops

Example of a huge minimalist single-wall light wood floor eat-in kitchen design in New York with an undermount sink, flat-panel cabinets, black cabinets, solid surface countertops, black appliances and an island
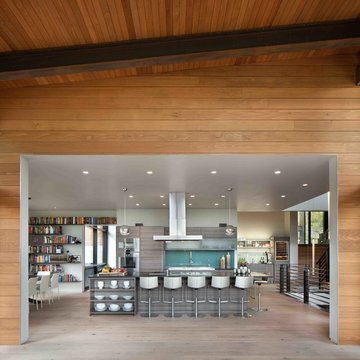
Gibeon Photography
Open concept kitchen - large modern single-wall medium tone wood floor open concept kitchen idea in Other with an undermount sink, medium tone wood cabinets, blue backsplash, paneled appliances and an island
Open concept kitchen - large modern single-wall medium tone wood floor open concept kitchen idea in Other with an undermount sink, medium tone wood cabinets, blue backsplash, paneled appliances and an island

Bright and airy cottage kitchen with natural wood accents and a pop of blue.
Open concept kitchen - small coastal single-wall vaulted ceiling open concept kitchen idea in Orange County with shaker cabinets, light wood cabinets, quartz countertops, blue backsplash, terra-cotta backsplash, paneled appliances, an island and white countertops
Open concept kitchen - small coastal single-wall vaulted ceiling open concept kitchen idea in Orange County with shaker cabinets, light wood cabinets, quartz countertops, blue backsplash, terra-cotta backsplash, paneled appliances, an island and white countertops

Mid-century modern custom beach home
Example of a mid-sized minimalist single-wall light wood floor and brown floor eat-in kitchen design in San Diego with an undermount sink, flat-panel cabinets, medium tone wood cabinets, quartz countertops, gray backsplash, glass tile backsplash, stainless steel appliances, an island and white countertops
Example of a mid-sized minimalist single-wall light wood floor and brown floor eat-in kitchen design in San Diego with an undermount sink, flat-panel cabinets, medium tone wood cabinets, quartz countertops, gray backsplash, glass tile backsplash, stainless steel appliances, an island and white countertops

Jim Westphalen
Example of a small trendy single-wall concrete floor and gray floor open concept kitchen design in Burlington with a single-bowl sink, gray backsplash, subway tile backsplash, stainless steel appliances, an island, shaker cabinets, solid surface countertops and black countertops
Example of a small trendy single-wall concrete floor and gray floor open concept kitchen design in Burlington with a single-bowl sink, gray backsplash, subway tile backsplash, stainless steel appliances, an island, shaker cabinets, solid surface countertops and black countertops

Kitchen Renovation, concrete countertops, herringbone slate flooring, and open shelving over the sink make the space cozy and functional. Handmade mosaic behind the sink that adds character to the home.

Eat-in kitchen - large modern single-wall light wood floor eat-in kitchen idea in Los Angeles with an undermount sink, flat-panel cabinets, gray cabinets, marble countertops, white backsplash, marble backsplash, stainless steel appliances, an island and white countertops

Large Kitchen Island Has Open and Concealed Storage.
The large island in this loft kitchen isn't only a place to eat, it offers valuable storage space. By removing doors and adding millwork, the island now has a mix of open and concealed storage. The island's black and white color scheme is nicely contrasted by the copper pendant lights above and the teal front door.
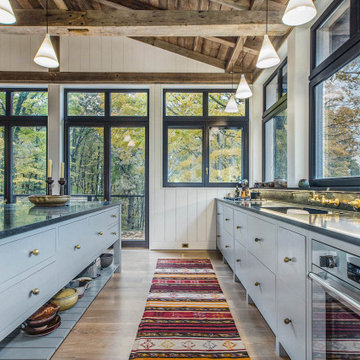
Timber wood barn rafters, wood flooring, built in fridge and dish washer, large European windows.
Inspiration for a rustic single-wall exposed beam eat-in kitchen remodel in Grand Rapids with an undermount sink, flat-panel cabinets, gray cabinets, stainless steel appliances, an island and black countertops
Inspiration for a rustic single-wall exposed beam eat-in kitchen remodel in Grand Rapids with an undermount sink, flat-panel cabinets, gray cabinets, stainless steel appliances, an island and black countertops
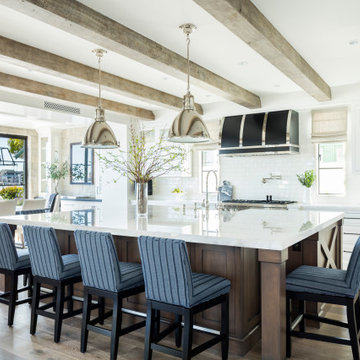
Example of a beach style single-wall eat-in kitchen design in Orange County with white cabinets and an island
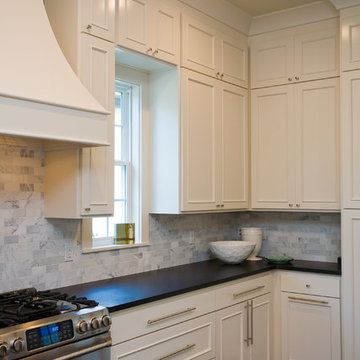
Inspiration for a timeless single-wall dark wood floor open concept kitchen remodel in New Orleans with recessed-panel cabinets, white cabinets, white backsplash, stone tile backsplash, stainless steel appliances and an island
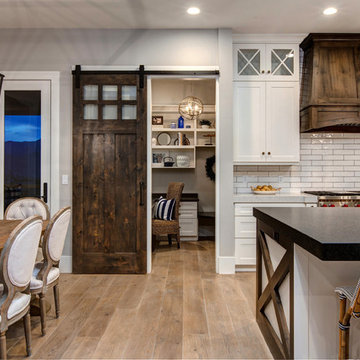
Open concept kitchen - large cottage single-wall medium tone wood floor open concept kitchen idea in Salt Lake City with a farmhouse sink, shaker cabinets, white cabinets, soapstone countertops, white backsplash, subway tile backsplash, stainless steel appliances and an island
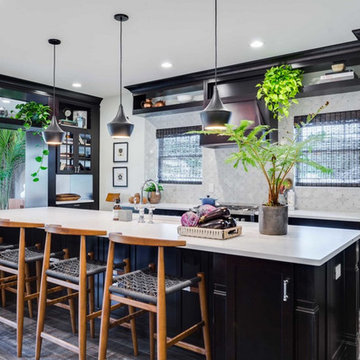
Example of a large transitional single-wall dark wood floor and brown floor eat-in kitchen design in DC Metro with an undermount sink, dark wood cabinets, solid surface countertops, stone tile backsplash, stainless steel appliances, an island, recessed-panel cabinets, white backsplash and white countertops
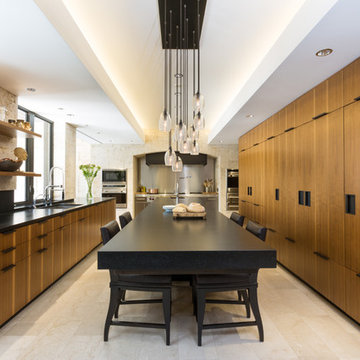
Claudia Uribe Photography
Example of a large minimalist single-wall porcelain tile eat-in kitchen design in New York with an undermount sink, flat-panel cabinets, medium tone wood cabinets, granite countertops, stainless steel appliances and an island
Example of a large minimalist single-wall porcelain tile eat-in kitchen design in New York with an undermount sink, flat-panel cabinets, medium tone wood cabinets, granite countertops, stainless steel appliances and an island
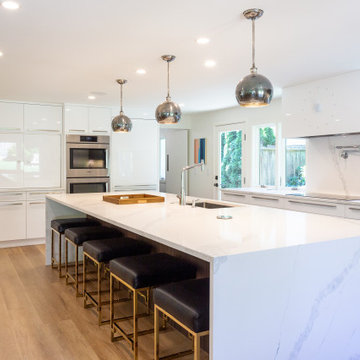
Seattle Mercer Island kitchen remodel
Example of a large trendy single-wall light wood floor and brown floor eat-in kitchen design in Seattle with an undermount sink, flat-panel cabinets, white cabinets, quartzite countertops, white backsplash, stone slab backsplash, paneled appliances, an island and white countertops
Example of a large trendy single-wall light wood floor and brown floor eat-in kitchen design in Seattle with an undermount sink, flat-panel cabinets, white cabinets, quartzite countertops, white backsplash, stone slab backsplash, paneled appliances, an island and white countertops
Single-Wall Kitchen with an Island Ideas
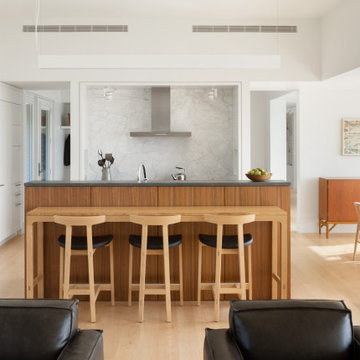
Photo by Trent Bell Photography
Trendy single-wall open concept kitchen photo in Other with white cabinets, quartz backsplash, black appliances, an island, gray countertops and shaker cabinets
Trendy single-wall open concept kitchen photo in Other with white cabinets, quartz backsplash, black appliances, an island, gray countertops and shaker cabinets
3





