Single-Wall Kitchen with Gray Backsplash Ideas
Refine by:
Budget
Sort by:Popular Today
61 - 80 of 13,838 photos
Item 1 of 3
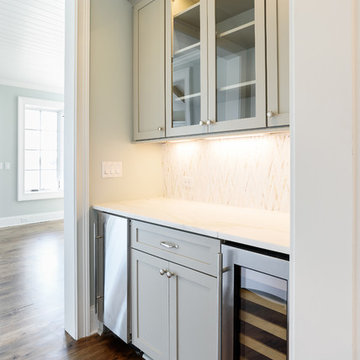
Glenn Layton Homes, LLC, "Building Your Coastal Lifestyle"
Open concept kitchen - large coastal single-wall medium tone wood floor open concept kitchen idea in Jacksonville with a farmhouse sink, raised-panel cabinets, white cabinets, marble countertops, gray backsplash, subway tile backsplash, stainless steel appliances and an island
Open concept kitchen - large coastal single-wall medium tone wood floor open concept kitchen idea in Jacksonville with a farmhouse sink, raised-panel cabinets, white cabinets, marble countertops, gray backsplash, subway tile backsplash, stainless steel appliances and an island
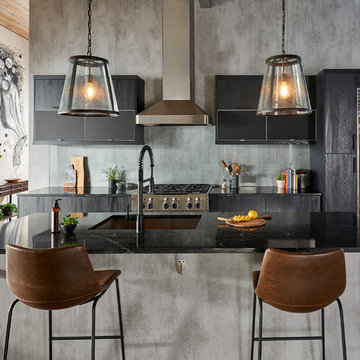
An artistically modern kitchen with rough, natural elements and a minimal, urban feel! This contemporary/modern design features UltraCraft Cabinetry's Piper door style in the ArchiCrete Textured Melamine finish on the island and Charred Textured Melamine finish on the wall. The upper cabinets feature the Fineline Aluminum door style with the Black Etch tech glass inserts.
Photographed by TC Studios.
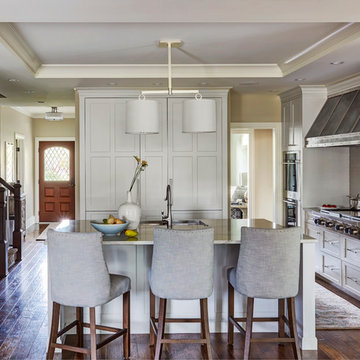
Kaskel Photo
Open concept kitchen - traditional single-wall dark wood floor and brown floor open concept kitchen idea in Chicago with flat-panel cabinets, white cabinets, gray backsplash, stainless steel appliances and an island
Open concept kitchen - traditional single-wall dark wood floor and brown floor open concept kitchen idea in Chicago with flat-panel cabinets, white cabinets, gray backsplash, stainless steel appliances and an island
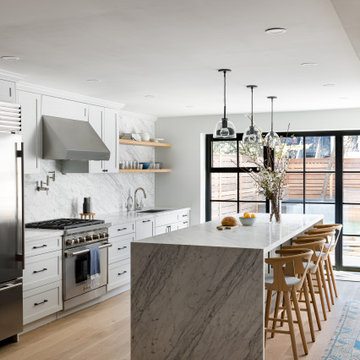
Enclosed kitchen - large transitional single-wall light wood floor and beige floor enclosed kitchen idea in Austin with a drop-in sink, shaker cabinets, white cabinets, marble countertops, gray backsplash, marble backsplash, stainless steel appliances, an island and gray countertops
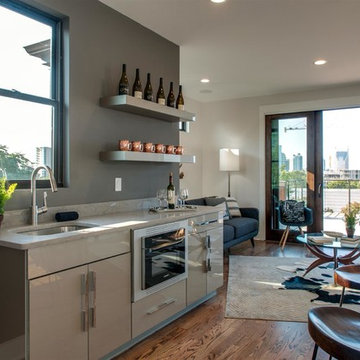
Open concept kitchen - contemporary single-wall medium tone wood floor and brown floor open concept kitchen idea in Nashville with an undermount sink, flat-panel cabinets, beige cabinets, gray backsplash and beige countertops
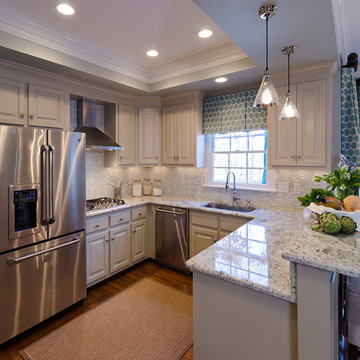
John Magor Photography
Gentry Raines Interior Design
This is an example of a renovated kitchen in a classic 1990's colonial. Painted white cabinets, granite counters, tile backsplash, tray ceiling, updated lighting and appliances. In Henrico, VA
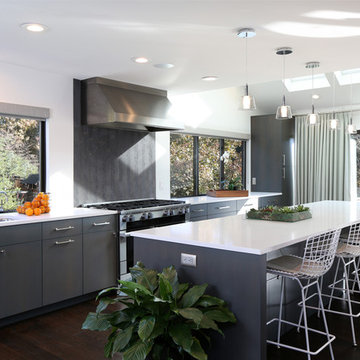
Photographer: Tom Grimes
Inspiration for a large transitional single-wall dark wood floor and brown floor kitchen remodel in Philadelphia with gray cabinets, an island, an undermount sink, flat-panel cabinets, gray backsplash and stainless steel appliances
Inspiration for a large transitional single-wall dark wood floor and brown floor kitchen remodel in Philadelphia with gray cabinets, an island, an undermount sink, flat-panel cabinets, gray backsplash and stainless steel appliances
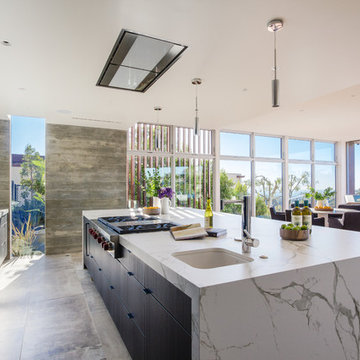
The kitchen is amazing with large format tile, Dekton Island, Concrete BacK Splash, White and Black high gloss and textured cabinets
Open concept kitchen - huge contemporary single-wall concrete floor open concept kitchen idea in Los Angeles with an undermount sink, flat-panel cabinets, white cabinets, marble countertops, gray backsplash, stainless steel appliances and an island
Open concept kitchen - huge contemporary single-wall concrete floor open concept kitchen idea in Los Angeles with an undermount sink, flat-panel cabinets, white cabinets, marble countertops, gray backsplash, stainless steel appliances and an island
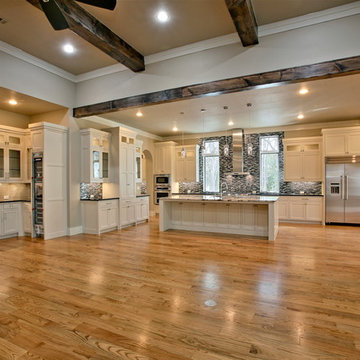
Blane Balouf
Huge trendy single-wall medium tone wood floor open concept kitchen photo in Dallas with an undermount sink, shaker cabinets, white cabinets, granite countertops, gray backsplash, glass tile backsplash, stainless steel appliances and an island
Huge trendy single-wall medium tone wood floor open concept kitchen photo in Dallas with an undermount sink, shaker cabinets, white cabinets, granite countertops, gray backsplash, glass tile backsplash, stainless steel appliances and an island
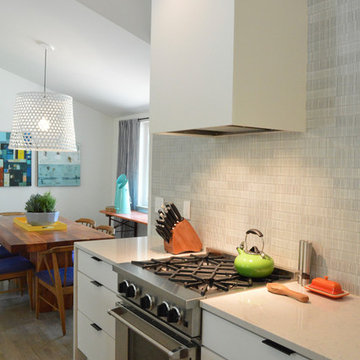
Eat-in kitchen - mid-sized 1960s single-wall dark wood floor and brown floor eat-in kitchen idea in Denver with flat-panel cabinets, white cabinets, solid surface countertops, gray backsplash, mosaic tile backsplash and stainless steel appliances
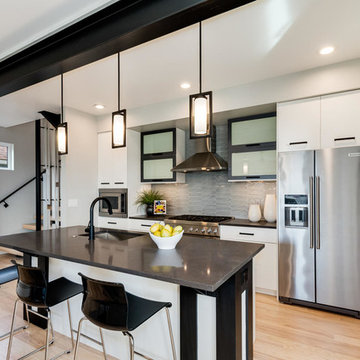
Inspiration for a mid-sized contemporary single-wall light wood floor and beige floor open concept kitchen remodel in Denver with an undermount sink, flat-panel cabinets, white cabinets, gray backsplash, stainless steel appliances, an island and gray countertops
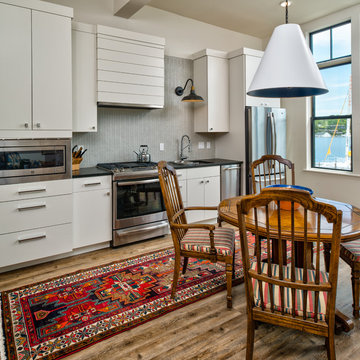
Example of a transitional single-wall medium tone wood floor and brown floor eat-in kitchen design in Other with an undermount sink, flat-panel cabinets, white cabinets, gray backsplash, stainless steel appliances, no island and black countertops
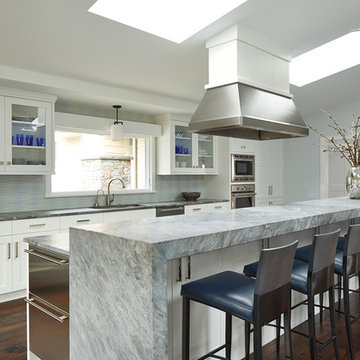
Kitchen - large contemporary single-wall dark wood floor and brown floor kitchen idea in Minneapolis with an undermount sink, shaker cabinets, white cabinets, quartzite countertops, gray backsplash, stone tile backsplash, stainless steel appliances and an island
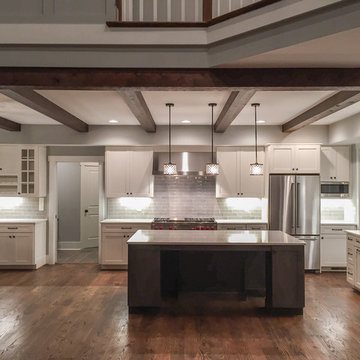
Inspiration for a mid-sized cottage single-wall medium tone wood floor and beige floor open concept kitchen remodel in Other with a double-bowl sink, shaker cabinets, white cabinets, quartz countertops, gray backsplash, porcelain backsplash, stainless steel appliances and an island
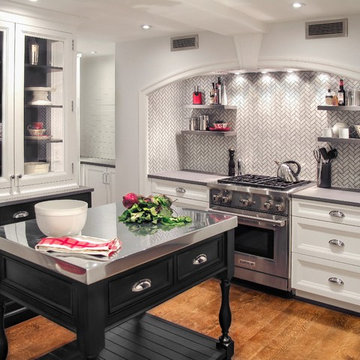
This is stove view elevation "After",
Example of a mid-sized transitional single-wall medium tone wood floor eat-in kitchen design in New York with an undermount sink, recessed-panel cabinets, white cabinets, quartzite countertops, gray backsplash, stone tile backsplash, stainless steel appliances and an island
Example of a mid-sized transitional single-wall medium tone wood floor eat-in kitchen design in New York with an undermount sink, recessed-panel cabinets, white cabinets, quartzite countertops, gray backsplash, stone tile backsplash, stainless steel appliances and an island
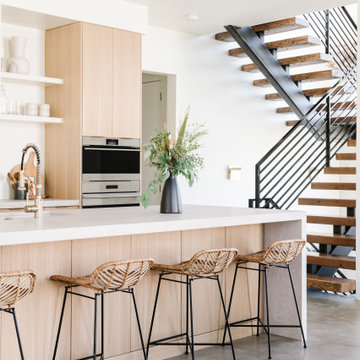
Open concept kitchen - mid-sized contemporary single-wall concrete floor and gray floor open concept kitchen idea in Salt Lake City with an undermount sink, flat-panel cabinets, light wood cabinets, quartzite countertops, gray backsplash, stainless steel appliances, an island and gray countertops
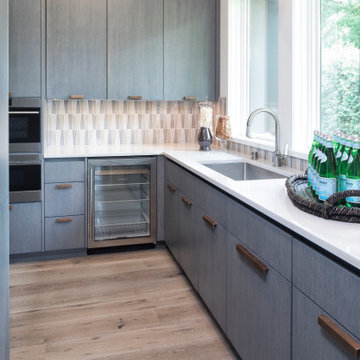
Open concept kitchen - mid-sized modern single-wall light wood floor and beige floor open concept kitchen idea in Minneapolis with an undermount sink, flat-panel cabinets, gray cabinets, quartz countertops, gray backsplash, marble backsplash, paneled appliances, an island and white countertops
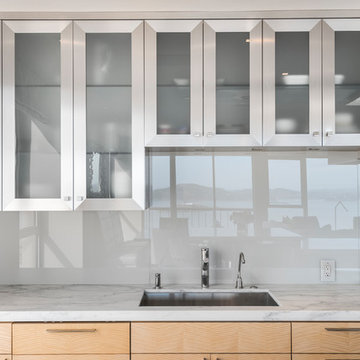
Photography by Paul Rollins
Mid-sized trendy single-wall light wood floor eat-in kitchen photo in San Francisco with an undermount sink, flat-panel cabinets, white cabinets, marble countertops, gray backsplash, glass sheet backsplash, stainless steel appliances and an island
Mid-sized trendy single-wall light wood floor eat-in kitchen photo in San Francisco with an undermount sink, flat-panel cabinets, white cabinets, marble countertops, gray backsplash, glass sheet backsplash, stainless steel appliances and an island
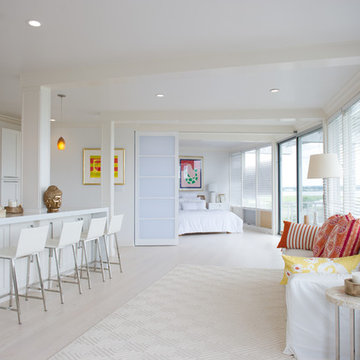
Inspiration for a large contemporary single-wall light wood floor open concept kitchen remodel in New York with an undermount sink, shaker cabinets, white cabinets, marble countertops, gray backsplash, mosaic tile backsplash, stainless steel appliances and an island
Single-Wall Kitchen with Gray Backsplash Ideas
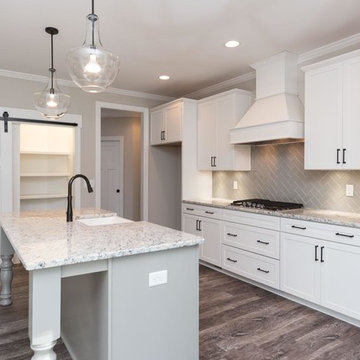
Dwight Myers Real Estate Photography
Inspiration for a mid-sized transitional single-wall vinyl floor and brown floor open concept kitchen remodel in Raleigh with a farmhouse sink, shaker cabinets, white cabinets, granite countertops, gray backsplash, ceramic backsplash, stainless steel appliances and an island
Inspiration for a mid-sized transitional single-wall vinyl floor and brown floor open concept kitchen remodel in Raleigh with a farmhouse sink, shaker cabinets, white cabinets, granite countertops, gray backsplash, ceramic backsplash, stainless steel appliances and an island
4





