Single-Wall Kitchen with Gray Backsplash Ideas
Refine by:
Budget
Sort by:Popular Today
41 - 60 of 13,838 photos
Item 1 of 3
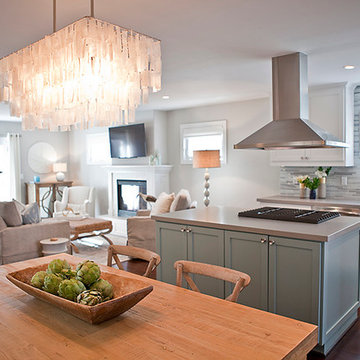
Kristen Vincent Photography
Eat-in kitchen - mid-sized coastal single-wall dark wood floor eat-in kitchen idea in San Diego with a drop-in sink, shaker cabinets, white cabinets, quartz countertops, gray backsplash, glass tile backsplash, stainless steel appliances and an island
Eat-in kitchen - mid-sized coastal single-wall dark wood floor eat-in kitchen idea in San Diego with a drop-in sink, shaker cabinets, white cabinets, quartz countertops, gray backsplash, glass tile backsplash, stainless steel appliances and an island
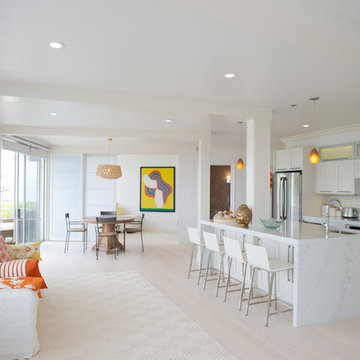
Open concept kitchen - large contemporary single-wall light wood floor open concept kitchen idea in New York with an undermount sink, shaker cabinets, white cabinets, marble countertops, gray backsplash, mosaic tile backsplash, stainless steel appliances and an island
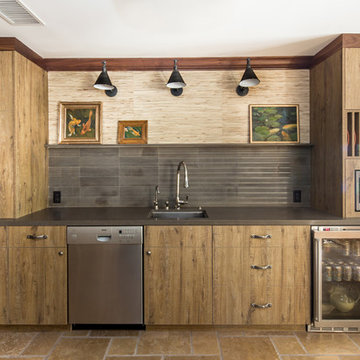
Erika Bierman Photography
Inspiration for a transitional single-wall kitchen remodel in Los Angeles with an undermount sink, flat-panel cabinets, medium tone wood cabinets, stainless steel appliances and gray backsplash
Inspiration for a transitional single-wall kitchen remodel in Los Angeles with an undermount sink, flat-panel cabinets, medium tone wood cabinets, stainless steel appliances and gray backsplash
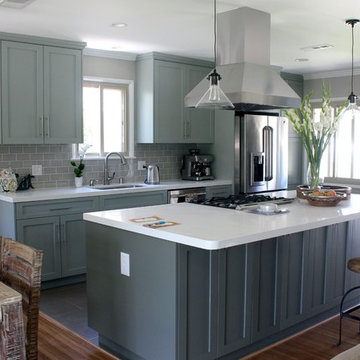
Complete modern wall style kitchen remodel featuring gray shaker style cabinets, white quartz countertops, stainless steel GE double oven, fridge and dishwasher, recessed and pendant lighting as well as engineered dark hardwood floors.
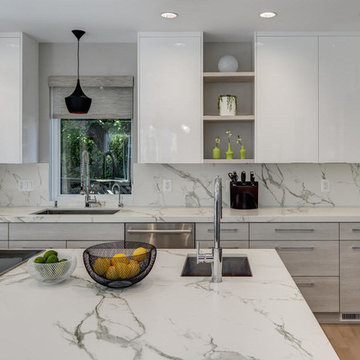
Inspiration for a contemporary single-wall light wood floor kitchen remodel in DC Metro with an undermount sink, flat-panel cabinets, gray cabinets, gray backsplash, stone slab backsplash, stainless steel appliances and an island
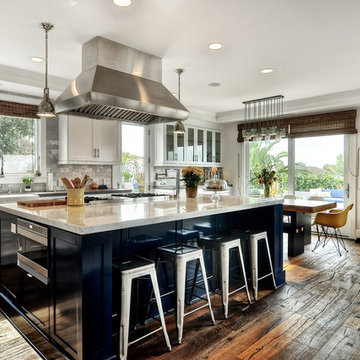
Eat-in kitchen - large transitional single-wall dark wood floor and brown floor eat-in kitchen idea in Orange County with a farmhouse sink, shaker cabinets, white cabinets, marble countertops, gray backsplash, stone tile backsplash, stainless steel appliances and an island
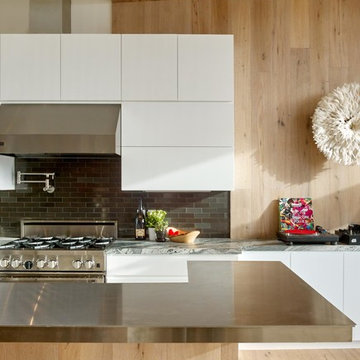
Cesar Rubio
Inspiration for a mid-sized modern single-wall medium tone wood floor and beige floor open concept kitchen remodel in San Francisco with flat-panel cabinets, white cabinets, gray backsplash, subway tile backsplash, stainless steel appliances, an island and quartzite countertops
Inspiration for a mid-sized modern single-wall medium tone wood floor and beige floor open concept kitchen remodel in San Francisco with flat-panel cabinets, white cabinets, gray backsplash, subway tile backsplash, stainless steel appliances, an island and quartzite countertops
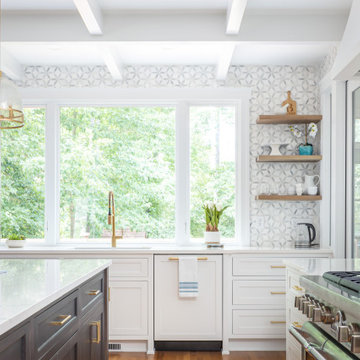
We are so thankful for good customers! This small family relocating from Massachusetts put their trust in us to create a beautiful kitchen for them. They let us have free reign on the design, which is where we are our best! We are so proud of this outcome, and we know that they love it too!
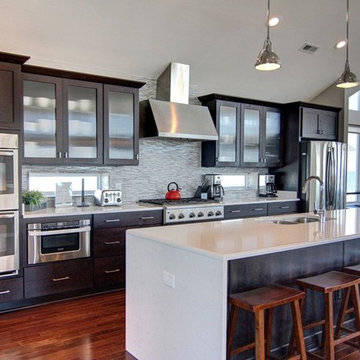
Mid-sized transitional single-wall dark wood floor open concept kitchen photo in Other with an undermount sink, shaker cabinets, dark wood cabinets, quartz countertops, gray backsplash, matchstick tile backsplash, stainless steel appliances and an island
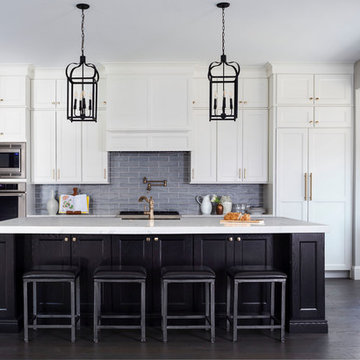
Susie Brenner Photography
Eat-in kitchen - mid-sized contemporary single-wall dark wood floor and gray floor eat-in kitchen idea in Denver with an undermount sink, recessed-panel cabinets, white cabinets, gray backsplash, subway tile backsplash, stainless steel appliances and an island
Eat-in kitchen - mid-sized contemporary single-wall dark wood floor and gray floor eat-in kitchen idea in Denver with an undermount sink, recessed-panel cabinets, white cabinets, gray backsplash, subway tile backsplash, stainless steel appliances and an island
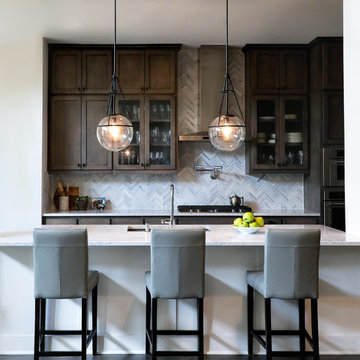
Amy Gritton Photography
Mid-sized transitional single-wall dark wood floor and brown floor open concept kitchen photo in Austin with an undermount sink, glass-front cabinets, dark wood cabinets, gray backsplash, stainless steel appliances and an island
Mid-sized transitional single-wall dark wood floor and brown floor open concept kitchen photo in Austin with an undermount sink, glass-front cabinets, dark wood cabinets, gray backsplash, stainless steel appliances and an island
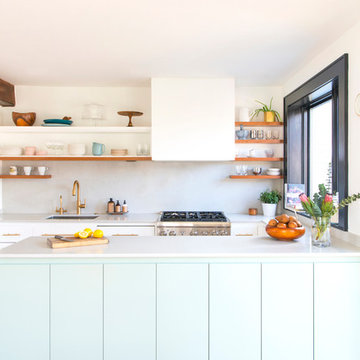
Kitchen - contemporary single-wall medium tone wood floor and brown floor kitchen idea in Kansas City with flat-panel cabinets, white cabinets, gray backsplash and a peninsula
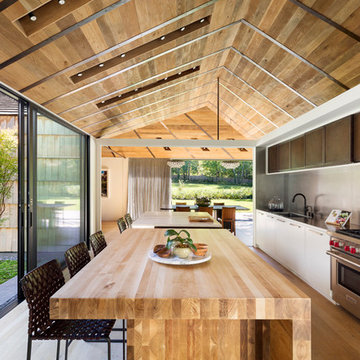
Photo credits: Michael Moran/OTTO
Kitchen - contemporary single-wall medium tone wood floor and brown floor kitchen idea in New York with an undermount sink, flat-panel cabinets, white cabinets, gray backsplash and stainless steel appliances
Kitchen - contemporary single-wall medium tone wood floor and brown floor kitchen idea in New York with an undermount sink, flat-panel cabinets, white cabinets, gray backsplash and stainless steel appliances
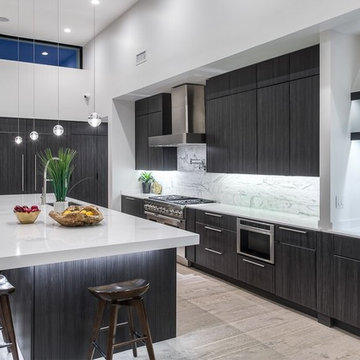
Inspiration for a large contemporary single-wall light wood floor eat-in kitchen remodel in Phoenix with an undermount sink, flat-panel cabinets, black cabinets, solid surface countertops, an island, gray backsplash, stone slab backsplash and stainless steel appliances
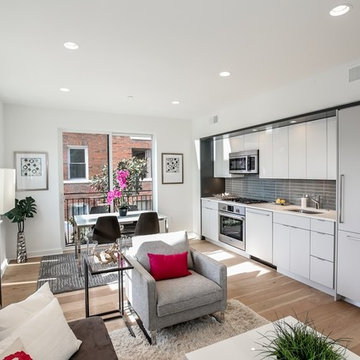
Photo by MILLER
Example of a small minimalist single-wall light wood floor eat-in kitchen design in DC Metro with a drop-in sink, flat-panel cabinets, white cabinets, quartz countertops, gray backsplash, ceramic backsplash, paneled appliances and an island
Example of a small minimalist single-wall light wood floor eat-in kitchen design in DC Metro with a drop-in sink, flat-panel cabinets, white cabinets, quartz countertops, gray backsplash, ceramic backsplash, paneled appliances and an island
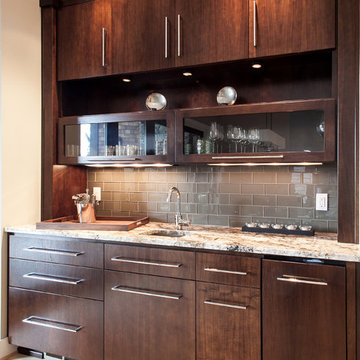
Tracy Herbert Interiors, LLC
Inspiration for a contemporary single-wall eat-in kitchen remodel in Portland with an undermount sink, flat-panel cabinets, dark wood cabinets, granite countertops, gray backsplash, glass tile backsplash and paneled appliances
Inspiration for a contemporary single-wall eat-in kitchen remodel in Portland with an undermount sink, flat-panel cabinets, dark wood cabinets, granite countertops, gray backsplash, glass tile backsplash and paneled appliances
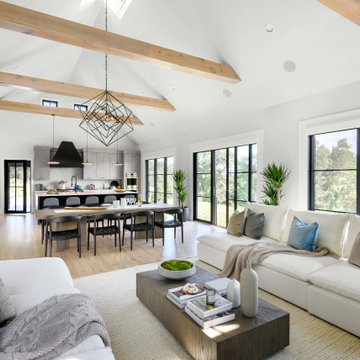
Example of a huge trendy single-wall light wood floor, beige floor and vaulted ceiling open concept kitchen design in New York with an undermount sink, flat-panel cabinets, gray cabinets, quartzite countertops, gray backsplash, stainless steel appliances, an island and white countertops

A request we often receive is to have an open floor plan, and for good reason too! Many of us don't want to be cut off from all the fun that's happening in our entertaining spaces. Knocking out the wall in between the living room and kitchen creates a much better flow.
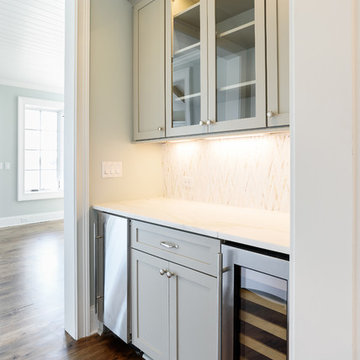
Glenn Layton Homes, LLC, "Building Your Coastal Lifestyle"
Open concept kitchen - large coastal single-wall medium tone wood floor open concept kitchen idea in Jacksonville with a farmhouse sink, raised-panel cabinets, white cabinets, marble countertops, gray backsplash, subway tile backsplash, stainless steel appliances and an island
Open concept kitchen - large coastal single-wall medium tone wood floor open concept kitchen idea in Jacksonville with a farmhouse sink, raised-panel cabinets, white cabinets, marble countertops, gray backsplash, subway tile backsplash, stainless steel appliances and an island
Single-Wall Kitchen with Gray Backsplash Ideas
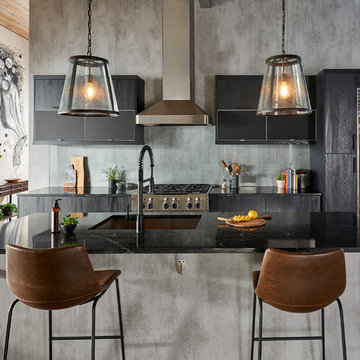
An artistically modern kitchen with rough, natural elements and a minimal, urban feel! This contemporary/modern design features UltraCraft Cabinetry's Piper door style in the ArchiCrete Textured Melamine finish on the island and Charred Textured Melamine finish on the wall. The upper cabinets feature the Fineline Aluminum door style with the Black Etch tech glass inserts.
Photographed by TC Studios.
3





