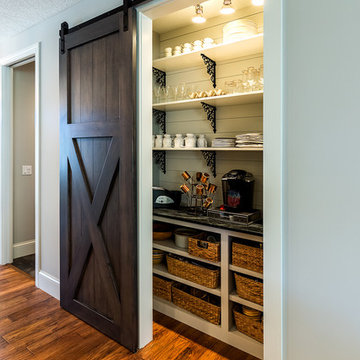Small Home Design Ideas

This dressing area is perfect for putting on makeup in the morning. It has a girly touch with pink and gold accents and wallpaper behind the black vanity.
Photos by Chris Veith.
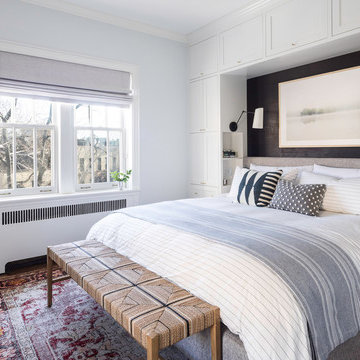
Bedroom - small transitional master brown floor and dark wood floor bedroom idea in New York with gray walls

Wet bar features glass cabinetry with glass shelving to showcase the owners' alcohol collection, a paneled Sub Zero wine frig with glass door and paneled drawers, arabesque glass tile back splash and a custom crystal stemware cabinet with glass doors and glass shelving. The wet bar also has up lighting at the crown and under cabinet lighting, switched separately and operated by remote control.
Jack Cook Photography
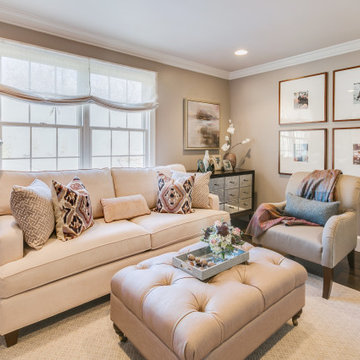
Living room - small transitional enclosed dark wood floor and brown floor living room idea in DC Metro with beige walls

A pantry that has it all! Sliding baskets, drawers corner shelving and vertical storage (for baking pans and books) – the dream pantry for many! Pennington, NJ 08534.
Closet Possible

Photography by Anna Herbst
Eat-in kitchen - small contemporary l-shaped eat-in kitchen idea in New York with an undermount sink, flat-panel cabinets, gray cabinets, quartz countertops, white backsplash, stone slab backsplash, no island, white countertops and stainless steel appliances
Eat-in kitchen - small contemporary l-shaped eat-in kitchen idea in New York with an undermount sink, flat-panel cabinets, gray cabinets, quartz countertops, white backsplash, stone slab backsplash, no island, white countertops and stainless steel appliances

This creative walkway is made usable right off the kitchen where extra storage, wine cooler and bar space are the highlights. Library ladder helps makes those various bar items more accessible.

Small farmhouse laundry room with LG Front load washer/dryer. Decorative tile backsplash to add a bit of color. Pental Quartz countertop concrete. Ikea grimslov kitchen cabinets for storage and undercounter lighting. Hanging rack for clothing and laundry storage basket.
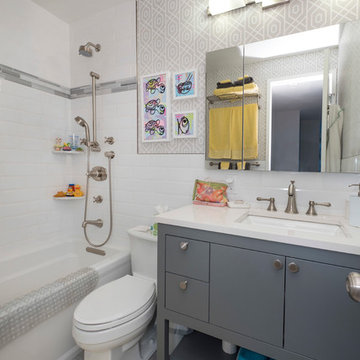
Bathroom - small modern kids' stone tile marble floor bathroom idea in New York with flat-panel cabinets, dark wood cabinets, a one-piece toilet, white walls, an undermount sink and marble countertops
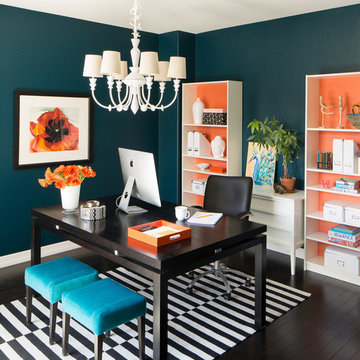
Iba Design Associates
David Lauer Photography
Study room - small transitional freestanding desk dark wood floor study room idea in Denver with blue walls and no fireplace
Study room - small transitional freestanding desk dark wood floor study room idea in Denver with blue walls and no fireplace

Inspiration for a small transitional galley medium tone wood floor wet bar remodel in Other with an undermount sink, recessed-panel cabinets, gray cabinets, solid surface countertops, gray backsplash and stone tile backsplash
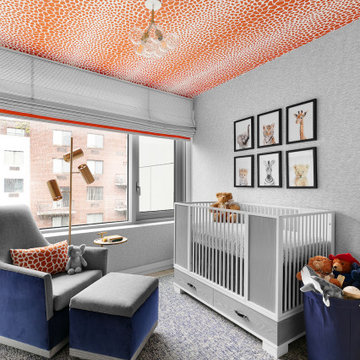
Its jungle fever in this nursery!
Inspiration for a small contemporary light wood floor and wallpaper nursery remodel in New York with blue walls
Inspiration for a small contemporary light wood floor and wallpaper nursery remodel in New York with blue walls

Photo by Ed Gohlich
Small traditional white one-story wood exterior home idea in San Diego with a shingle roof
Small traditional white one-story wood exterior home idea in San Diego with a shingle roof
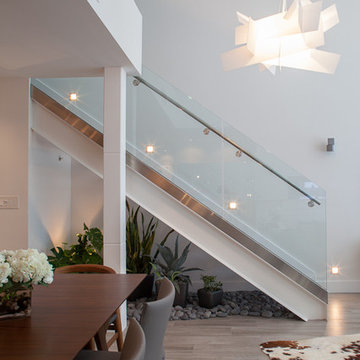
Tatiana Moreira
StyleHaus Design
Photo by: Emilio Collavino
Small minimalist wooden straight open staircase photo in Miami
Small minimalist wooden straight open staircase photo in Miami
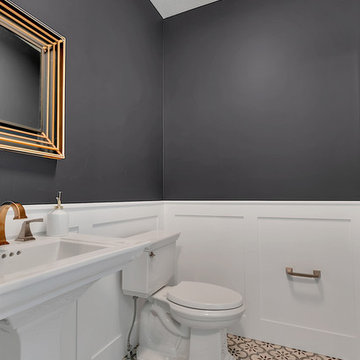
Photo Credit: REI360
Example of a small classic ceramic tile powder room design in Minneapolis with a two-piece toilet, black walls and a pedestal sink
Example of a small classic ceramic tile powder room design in Minneapolis with a two-piece toilet, black walls and a pedestal sink
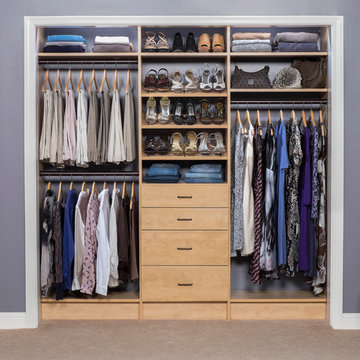
This Secret finish custom reach-in closet is not a well kept secret, but not one to hide either! Fully custom storage, it’s a joy to use and look at, especially when you have an open closet. Shown with an oil rubbed bronze hardware, this custom reach-in closet provides plenty of storage with shelves, hanging rods and drawers.

We converted an underused back yard into a modern outdoor living space. Functions include a cedar soaking tub, outdoor shower, fire pit, and dining area. The decking is ipe hardwood, the fence is stained cedar, and cast concrete with gravel adds texture at the fire pit. Photos copyright Laurie Black Photography.
Small Home Design Ideas

Black and tan are such an elegant color palette. It was a perfect finishing touch for this masculine 3/4 bathroom remodel.
We modified this 1950's bathroom to allow entry from 2 rooms. Since we were working with a narrow, slim space we were limited for sink counter depth. The option was to use a very narrow wall mount sink, 12" max or have something custom made. In the long run, the custom counter was the way to go. This allows a lot of counter space and storage and still leaves plenty of access to the shower.
32


























