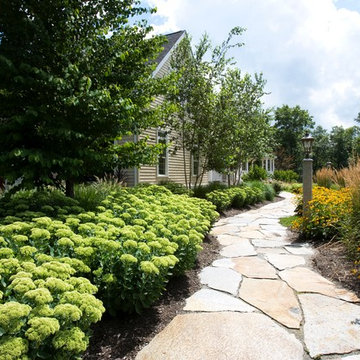Large Home Design Ideas

Dutch door leading into mudroom.
Photographer: Rob Karosis
Inspiration for a large country black floor entryway remodel in New York with white walls and a black front door
Inspiration for a large country black floor entryway remodel in New York with white walls and a black front door

Open concept kitchen - large cottage light wood floor and beige floor open concept kitchen idea in Philadelphia with a farmhouse sink, shaker cabinets, quartz countertops, red backsplash, brick backsplash, paneled appliances, an island, green cabinets and white countertops
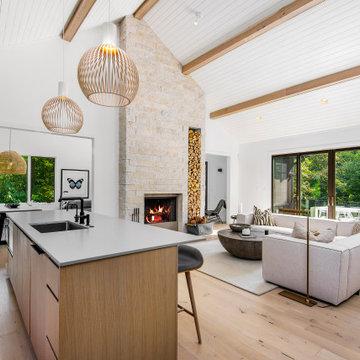
This couple purchased a second home as a respite from city living. Living primarily in downtown Chicago the couple desired a place to connect with nature. The home is located on 80 acres and is situated far back on a wooded lot with a pond, pool and a detached rec room. The home includes four bedrooms and one bunkroom along with five full baths.
The home was stripped down to the studs, a total gut. Linc modified the exterior and created a modern look by removing the balconies on the exterior, removing the roof overhang, adding vertical siding and painting the structure black. The garage was converted into a detached rec room and a new pool was added complete with outdoor shower, concrete pavers, ipe wood wall and a limestone surround.
Living Room Details:
Two-story space open to the kitchen features a cultured cut stone fireplace and wood niche. The niche exposes the existing stone prior to the renovation.
-Large picture windows
-Sofa, Interior Define
-Poof, Luminaire
-Artwork, Linc Thelen (Oil on Canvas)
-Sconces, Lighting NY
-Coffe table, Restoration Hardware
-Rug, Crate and Barrel
-Floor lamp, Restoration Hardware
-Storage beneath the painting, custom by Linc in his shop.
-Side table, Mater
-Lamp, Gantri
-White shiplap ceiling with white oak beams
-Flooring is rough wide plank white oak and distressed

This homeowner desired the family room (adjacent to the kitchen) to be the casual space to kick back and relax in, while still embellished enough to look stylish.
By selecting mixed textures of leather, linen, distressed woods, and metals, USI was able to create this rustic, yet, inviting space.
Flanking the fireplace with floating shelves and modified built ins, adding a ceiling beams, and a new mantle really transformed this once traditional space to something much more casual and tuscan.

custom pool by Elements Landscape
Pool - large traditional backyard stone and rectangular pool idea in Atlanta
Pool - large traditional backyard stone and rectangular pool idea in Atlanta
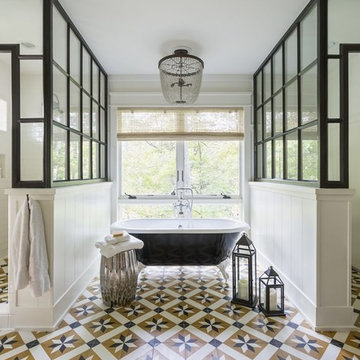
Inspiration for a large transitional master white tile and porcelain tile porcelain tile and multicolored floor bathroom remodel in Los Angeles with white walls and a hinged shower door
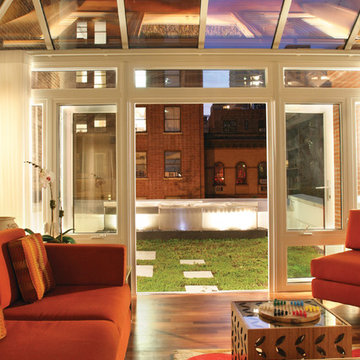
Inspiration for a large contemporary dark wood floor and brown floor sunroom remodel in New York with no fireplace and a glass ceiling

Custom european style cabinets, hidden kitchen concept, procelain walls, white on white modern kitchen, and lutron shades.
Large minimalist eat-in kitchen photo in San Francisco with an undermount sink, flat-panel cabinets, white cabinets, solid surface countertops, white backsplash, stone slab backsplash, black appliances, an island and white countertops
Large minimalist eat-in kitchen photo in San Francisco with an undermount sink, flat-panel cabinets, white cabinets, solid surface countertops, white backsplash, stone slab backsplash, black appliances, an island and white countertops
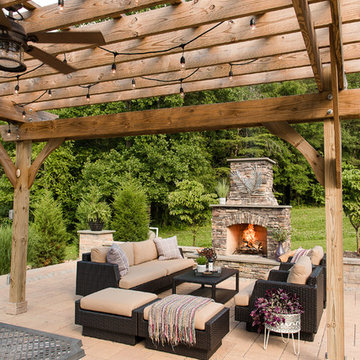
Large mountain style backyard concrete paver patio photo in Richmond with a fireplace and a pergola

The overall vision for the kitchen is a modern, slightly edgy space that is still warm and inviting. As a designer, I like to push people out of their comfort zones. We’ve done that a few ways with this kitchen – Ebony and matte gray cabinets, mixing cabinet and countertop materials, and mixing metals.
We’ve all seen and done the white kitchen for the last 10 years. I wanted to demonstrate that a black kitchen is functional and dramatic and not the dark cave everyone fears.
To soften the black, we’ve incorporated organic elements like natural woods, handmade backsplash tiles, brass and the flowing, organic patterns of the fabrics.

Example of a large transitional laminate floor, gray floor and tray ceiling great room design in Houston with white walls
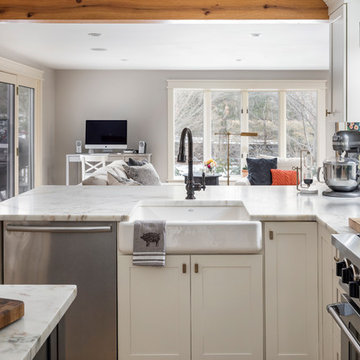
View of the family room in front of the #Kohler white Haven apron front farmhouse sink. Ample counter space makes food prep, serving and clean-up a breeze. Faucet by #Kohler. Countertop is Eureka Danby marble. Range is by #BlueStar.
Photo by Michael P. Lefebvre
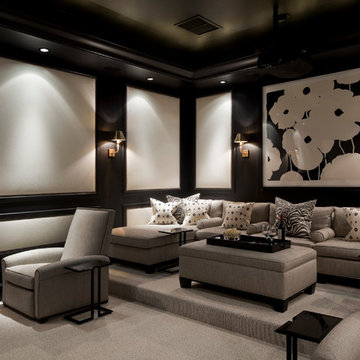
Steven Brooke Studios
Example of a large classic enclosed gray floor and carpeted home theater design in Miami with black walls and a projector screen
Example of a large classic enclosed gray floor and carpeted home theater design in Miami with black walls and a projector screen
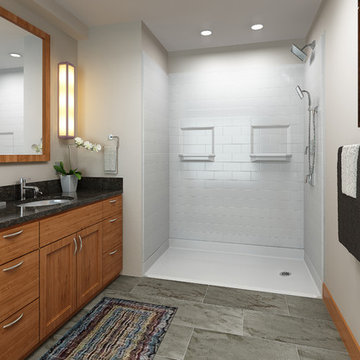
https://bestbath.com/products/showers/
Craftsman Bathrooms walk in shower barrier free shower craftsman shower
walk in shower base
walk in shower pan
walk in shower
walk in shower installation instructions
handicap walk in showers
walk in shower base sizes
water stopper for walk in shower
ada walk in shower kits
walk in shower kits
ada walk in shower kits
one piece fiberglass walk in shower
shower bases for walk in showers
ada walk in shower
walk in shower with seat
walk in shower stalls
walk in shower base pan
best walk in shower kits
best quality walk in shower enclosures
ada walk in shower
walk in shower for disabled person
fiberglass walk in shower
fiberglass walk in shower
walk in shower sizes
walk in shower enclosure ideas
how to build a walk in shower from scratch
walk in shower base kit
best walk in shower enclosures
walk in shower door width
types of walk in showers
tub to walk in shower
how to build a shower base for walk in shower
walk in shower designs
american standard walk in shower
fancy walk in showers
fiberglass walk in shower ideas
shower curtain length for walk in shower
tub to walk in shower conversion kit
walk in shower walls
walk in shower and bath
prefab walk in shower
how to change a tub into a walk in shower
awesome walk in showers
standard walk in shower size
curbless walk in shower
walk in shower with window
walk in shower with tub inside
walk in shower bathroom designs
walk in shower dimensions
remove tub install walk in shower
one piece walk in shower
small walk in shower enclosures
walk in showers canada
how to build a walk in shower pan
framing a walk in shower
how do you build a walk in shower
installing a walk in shower floor
tile walk in shower kits
walk in shower base construction
pictures of ceramic tile walk in showers
how to tile a walk in shower video
walk in shower combo
walk in shower design dimensions
walk in shower drain
60 inch walk in shower kits
walk in shower with seat designs
walk in shower remodel pictures
30x60 walk in shower
beautiful walk in showers
walk in showers for elderly prices
small walk in shower remodel ideas
pictures of walk in showers
walk in showers for seniors
tile walk in shower
buy walk in shower
standard walk in shower dimensions
large walk in shower ideas
manhattan walk in shower enclosures
bathtub size walk in shower
walk in shower definition
walk in shower size requirements
walk in shower width
no curb walk in shower
what is a walk in shower
walk in shower floor
one piece walk in shower units
building a walk in shower
walk in shower installation
images of bathrooms with walk in showers
walk in shower enclosures with seat
walk in shower units for sale
houzz walk in shower
small bathroom with tub and walk in shower
large walk in showers with seats
walk in shower designs with bench
walk in shower with bench
best walk in shower tray
diy walk in shower pan
walk in shower accessories
walk in shower units for disabled
walk in shower ideas for elderly
hotels with walk in showers near me
cheap walk in showers
luxury walk in shower designs
walk in shower drain location
ideas walk in shower enclosure
walk in shower base for tile
building a walk in shower pan
cheap walk in shower enclosures
how to fit a walk in shower
walk in shower units with seat
disabled walk in shower enclosures
5 walk in shower
walk in shower bath
walk in shower vs bathtub
how to build a walk in shower base
seats for walk in showers
large walk in shower designs
walk in shower construction
walk in shower insert
how to walk in shower
how to put in a walk in shower
walk in shower and bath combinations
walk in shower pan kit
walk in shower ideas with seat
walk in shower tub insert
walk in shower price comparison
custom walk in shower
walk in shower drain install
how to clean a walk in shower
american standard walk in shower with seat
walk in showers for mobile homes
shower walk in tub combo
small walk in shower designs
corner walk in shower ideas
large walk in shower enclosures
replace tub with walk in shower
high end walk in showers
corner walk in shower
walk in shower with tub combo
walk in shower with tub combo
walk in shower stall with seat
best shower curtain for walk in shower
large walk in shower units
custom walk in shower ideas
walk in shower picture gallery
how to make a tiled walk in shower
open walk in shower
walk in shower prices
walk in shower options
walk in showers for sale
how to build a walk in shower
walk in shower tub for seniors
modern walk in shower
shower curtain for walk in shower
walk in shower with tub in front
walk in shower with bench seat
walk in shower surround
bathroom walk in shower tile
walk in shower curtain
walk in shower floor construction
shower curtain ideas for walk in showers
walk in shower materials
small walk in shower kits
grab bar placement in walk in shower
cool walk in showers
corner walk in shower designs
how to install a walk in shower
walk in shower stalls designs
walk in shower plans and specs
walk in shower stall ideas
best walk in showers
best walk in shower for elderly
bathroom with walk in showers ideas
walk in shower without door dimensions
walk in shower reviews
roll in shower vs walk in shower
walk in shower remodel ideas
cheap walk in shower kits
bathroom remodel ideas walk in shower
modern walk in shower designs
walk in shower units
pictures of walk in showers with seats
ada walk in shower dimensions
walk in shower curtain liner
how big is a walk in shower
walk in shower kits with seat
remove tub and install walk in shower
walk in shower floor ideas
walk in shower handicap accessible
5 foot walk in shower
best walk in shower designs
walk in showers with seats cost
walk in shower water barrier
fiberglass walk in shower units
cool walk in shower ideas
walk in shower bath with seat
pictures of bathrooms with walk in showers

Large trendy master porcelain tile and beige floor bathroom photo in Orange County with light wood cabinets, a one-piece toilet, white walls, solid surface countertops, white countertops and flat-panel cabinets
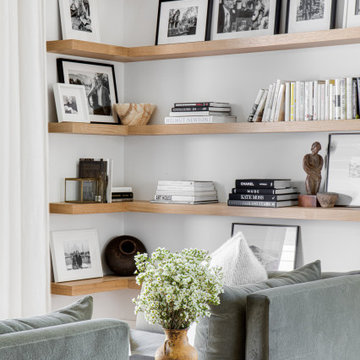
Large danish open concept light wood floor and beige floor living room library photo in San Diego with white walls

Large transitional galley gray floor dedicated laundry room photo in Dallas with a farmhouse sink, white cabinets, white walls, beige countertops, flat-panel cabinets and a side-by-side washer/dryer

Large transitional l-shaped limestone floor and beige floor eat-in kitchen photo in Dallas with a drop-in sink, stainless steel appliances, an island, gray cabinets, marble countertops, white backsplash, stone slab backsplash and shaker cabinets
Large Home Design Ideas

Entryway - large transitional dark wood floor entryway idea in Minneapolis with gray walls and a black front door
32

























