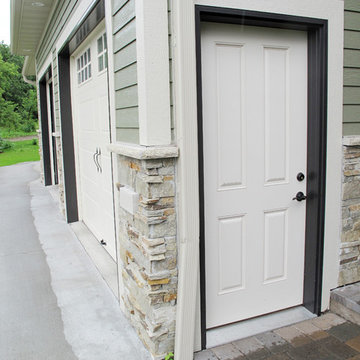Mid-Sized Home Design Ideas

Mid-sized elegant slate floor laundry room photo in Other with shaker cabinets, dark wood cabinets, granite countertops, blue walls and a side-by-side washer/dryer

Example of a mid-sized trendy walk-out carpeted and beige floor basement design in Salt Lake City with white walls, a standard fireplace and a stone fireplace
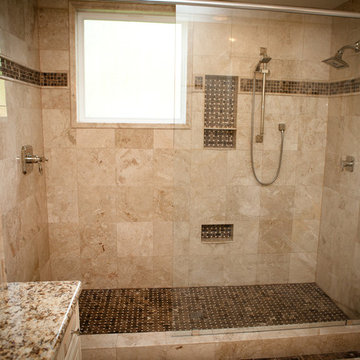
Mid-sized elegant 3/4 beige tile, brown tile and mosaic tile ceramic tile and multicolored floor alcove shower photo in Dallas with raised-panel cabinets, beige cabinets, beige walls, granite countertops and an undermount sink

Converted a tired two-flat into a transitional single family home. The very narrow staircase was converted to an ample, bright u-shape staircase, the first floor and basement were opened for better flow, the existing second floor bedrooms were reconfigured and the existing second floor kitchen was converted to a master bath. A new detached garage was added in the back of the property.
Architecture and photography by Omar Gutiérrez, Architect
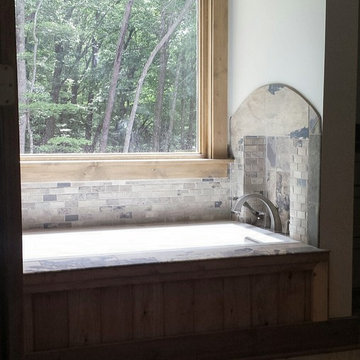
Example of a mid-sized mountain style master gray tile and stone tile ceramic tile alcove bathtub design in Atlanta with gray walls and a two-piece toilet
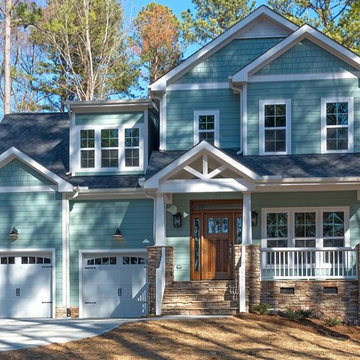
Dwight Myers Real Estate Photograpy
Inspiration for a mid-sized craftsman blue two-story concrete fiberboard exterior home remodel in Raleigh with a shingle roof
Inspiration for a mid-sized craftsman blue two-story concrete fiberboard exterior home remodel in Raleigh with a shingle roof

Example of a mid-sized transitional gray tile and porcelain tile porcelain tile powder room design in Chicago with flat-panel cabinets, white cabinets, a wall-mount toilet, gray walls, an undermount sink and quartz countertops
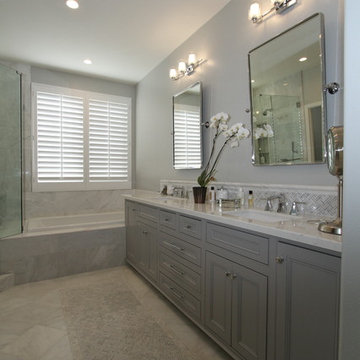
Beautiful updates to dated spaces. We updated the master bathrooms and 2 guest bathrooms with beautiful custom vanities with recessed fronts. The beautiful gray finish works wonderfully with the Carrara marble and white subway tile. We created recessed soap niches in the guest bathrooms and a deluxe recessed niche with shelves in the master bathroom. The lovely gray and white palate gives a fresh calming feeling to these spaces. Now the client has the bathrooms of their dreams.
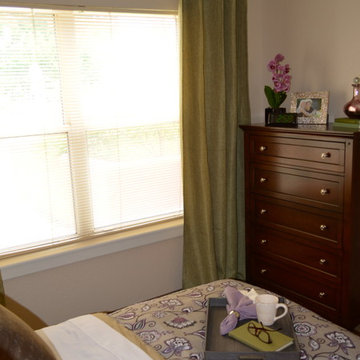
Embur Interiors - Shannon Matteson
Embur Interiors
Mid-sized transitional master carpeted bedroom photo in Albuquerque with white walls
Mid-sized transitional master carpeted bedroom photo in Albuquerque with white walls
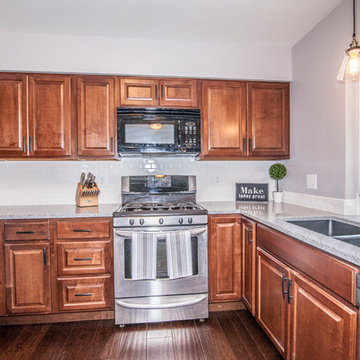
Inspiration for a mid-sized transitional u-shaped dark wood floor and brown floor enclosed kitchen remodel in Denver with an undermount sink, raised-panel cabinets, dark wood cabinets, granite countertops, white backsplash, porcelain backsplash, stainless steel appliances and an island

Example of a mid-sized classic formal and enclosed porcelain tile and black floor living room design in Salt Lake City with gray walls, a standard fireplace, a tile fireplace and a wall-mounted tv
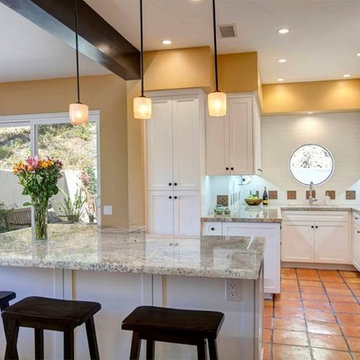
Open concept kitchen - mid-sized mediterranean u-shaped terra-cotta tile open concept kitchen idea in San Diego with an undermount sink, shaker cabinets, white cabinets, granite countertops, white backsplash, glass tile backsplash, stainless steel appliances and an island
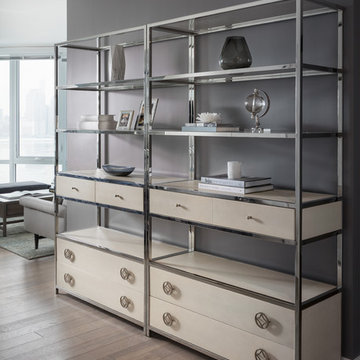
Eastern views with a prime view of downtown Manhattan from Jersey City. These bookcases were custom ordered and made a statement just by themselves, but to juxtapose the grey and neutral color palette, we painted the accent wall a unique color to really highlight these beautiful accent pieces upon entry!

Photo by Michele Lee Willson
Inspiration for a mid-sized transitional l-shaped medium tone wood floor eat-in kitchen remodel in San Francisco with shaker cabinets, medium tone wood cabinets, green backsplash, matchstick tile backsplash, stainless steel appliances, an undermount sink, quartz countertops and an island
Inspiration for a mid-sized transitional l-shaped medium tone wood floor eat-in kitchen remodel in San Francisco with shaker cabinets, medium tone wood cabinets, green backsplash, matchstick tile backsplash, stainless steel appliances, an undermount sink, quartz countertops and an island
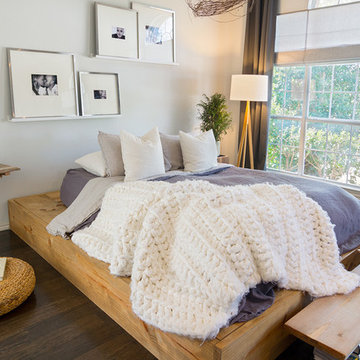
Cozy platform bed with light wood accents
Inspiration for a mid-sized scandinavian master dark wood floor bedroom remodel in Dallas with no fireplace and white walls
Inspiration for a mid-sized scandinavian master dark wood floor bedroom remodel in Dallas with no fireplace and white walls
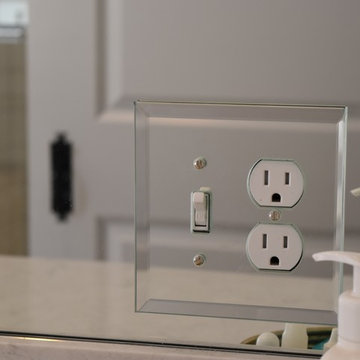
Mid-sized transitional master marble floor and white floor alcove shower photo in Providence with flat-panel cabinets, gray cabinets, a two-piece toilet, an undermount sink, quartz countertops, a hinged shower door and beige walls

GENEVA CABINET COMPANY, LLC., Lake Geneva, WI., Master Bath with double vanity and built in shelving above tub.
Mid-sized elegant master marble tile white floor and marble floor alcove shower photo in Milwaukee with recessed-panel cabinets, white cabinets, an undermount tub, white walls, an undermount sink, white countertops, marble countertops and a hinged shower door
Mid-sized elegant master marble tile white floor and marble floor alcove shower photo in Milwaukee with recessed-panel cabinets, white cabinets, an undermount tub, white walls, an undermount sink, white countertops, marble countertops and a hinged shower door
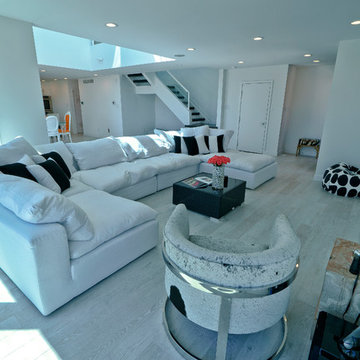
Family room - mid-sized modern open concept light wood floor and beige floor family room idea in Philadelphia with gray walls, no fireplace and a wall-mounted tv
Mid-Sized Home Design Ideas
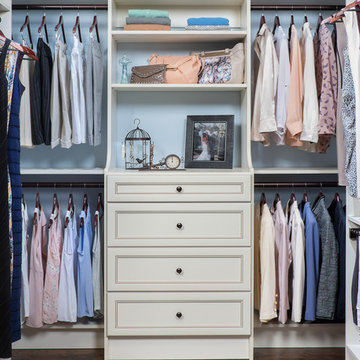
Walk-in closet - mid-sized transitional gender-neutral dark wood floor walk-in closet idea in Boston with recessed-panel cabinets and white cabinets
48

























