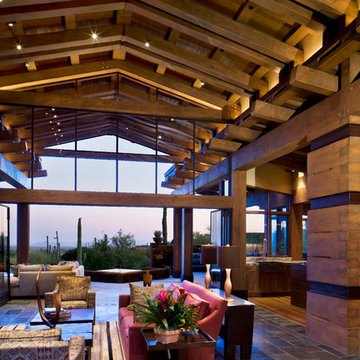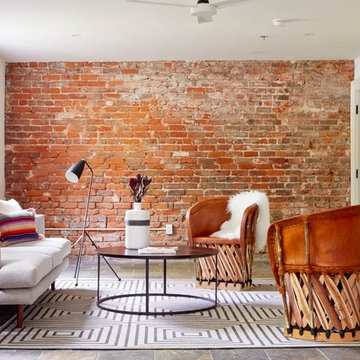Slate Floor Living Room Ideas
Refine by:
Budget
Sort by:Popular Today
41 - 60 of 1,600 photos

Everyone needs a place to relax and read and the Caleb chair provides a safe haven at the end of a hectic day.
Living room - small 1950s enclosed slate floor living room idea in Los Angeles with white walls, no fireplace and no tv
Living room - small 1950s enclosed slate floor living room idea in Los Angeles with white walls, no fireplace and no tv
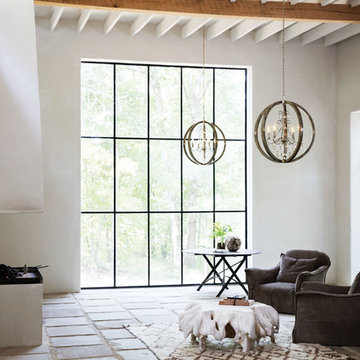
Mid-sized trendy formal and open concept slate floor and multicolored floor living room photo in Philadelphia with white walls
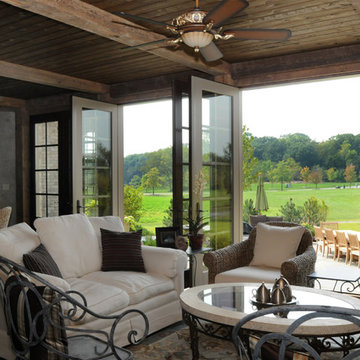
Havlicek Builders - contractor
Example of a mid-sized classic formal and open concept slate floor and gray floor living room design in Chicago with gray walls, no fireplace and no tv
Example of a mid-sized classic formal and open concept slate floor and gray floor living room design in Chicago with gray walls, no fireplace and no tv
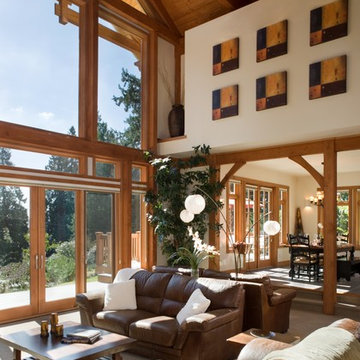
Example of a mountain style formal and open concept slate floor living room design in Seattle with white walls, a standard fireplace, a stone fireplace and no tv
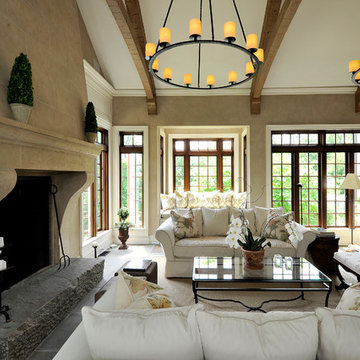
Architecture as a Backdrop for Living™
©2015 Carol Kurth Architecture, PC
www.carolkurtharchitects.com
(914) 234-2595 | Bedford, NY
Westchester Architect and Interior Designer
Photography by Peter Krupenye
Construction by Legacy Construction Northeast
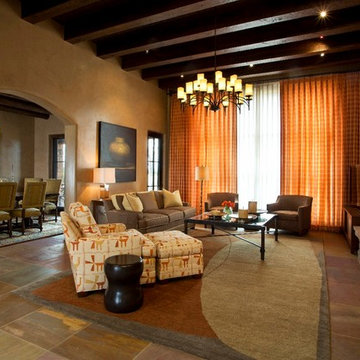
Multi-colored sandstone floors provided the perfect color palette for this dramatic Living Room.
Photographed by Kate Russell
Large elegant open concept slate floor living room photo in Albuquerque with yellow walls, a standard fireplace, a stone fireplace and no tv
Large elegant open concept slate floor living room photo in Albuquerque with yellow walls, a standard fireplace, a stone fireplace and no tv
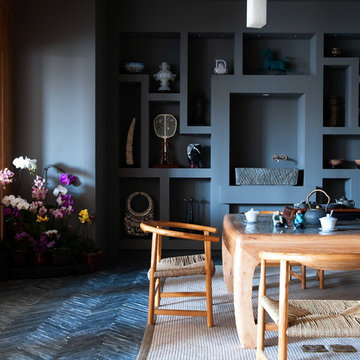
Tea room with built in shelves and storage featuring a slate herringbone floor, unique ceiling design and a range of functional lighting options. Interiors designed by Blake Civiello. Photos by Philippe Le Berre

Living Room
Inspiration for a mid-sized 1960s formal and open concept gray floor and slate floor living room remodel in Miami with white walls, a concrete fireplace, no tv and no fireplace
Inspiration for a mid-sized 1960s formal and open concept gray floor and slate floor living room remodel in Miami with white walls, a concrete fireplace, no tv and no fireplace
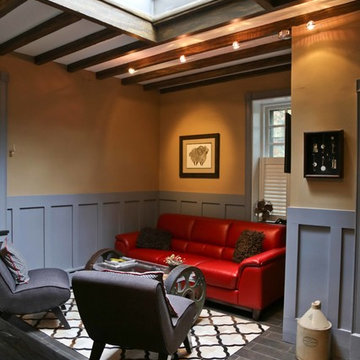
A previous mudroom was turned into a lounge/entertaining space with a web bar and a powder after a closed doorway in the stone wall was recovered to provide a strong connection to the kitchen. Ceiling beams are faux finished to match faux beam in the kitchen. Photo by Abbe Forman
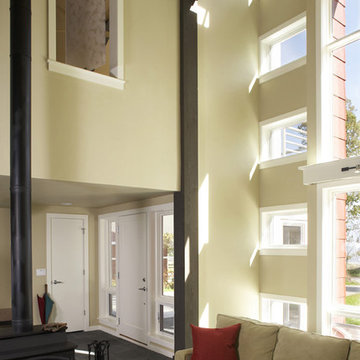
Interior view of ventilation tower, operable ventilation window made of a 3-Form panel and the high efficiency wood burning fireplace. http://www.kipnisarch.com
Photo Credit - Cable Photo/Wayne Cable http://selfmadephoto.com
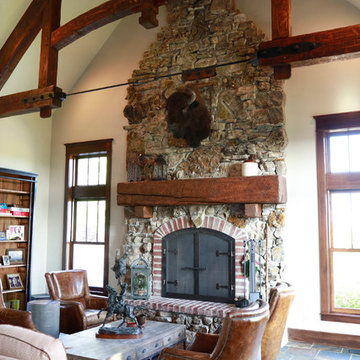
Inspiration for a cottage open concept slate floor living room remodel in Other with beige walls, a standard fireplace and a brick fireplace
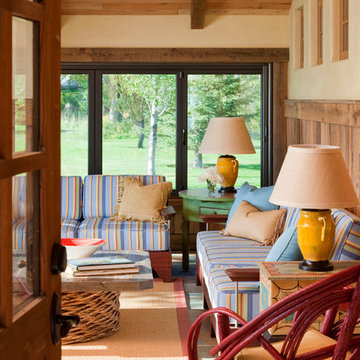
Sun Room
Mid-sized farmhouse formal and enclosed slate floor living room photo in Other with beige walls, no tv and no fireplace
Mid-sized farmhouse formal and enclosed slate floor living room photo in Other with beige walls, no tv and no fireplace
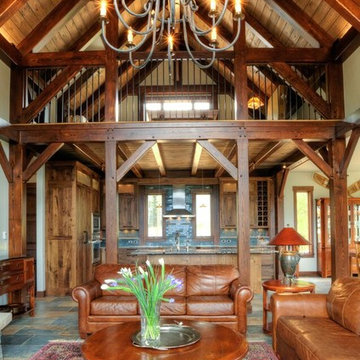
Woodhouse The Timber Frame Company custom Post & Bean Mortise and Tenon Home. 4 bedroom, 4.5 bath with covered decks, main floor master, lock-off caretaker unit over 2-car garage. Expansive views of Keystone Ski Area, Dillon Reservoir, and the Ten-Mile Range.
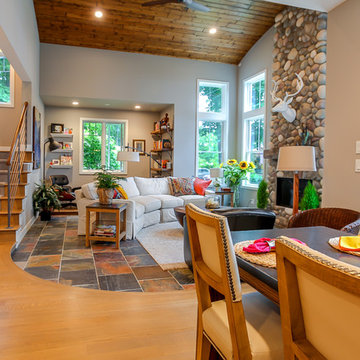
Country open concept slate floor living room photo in Grand Rapids with gray walls, a standard fireplace and a stone fireplace
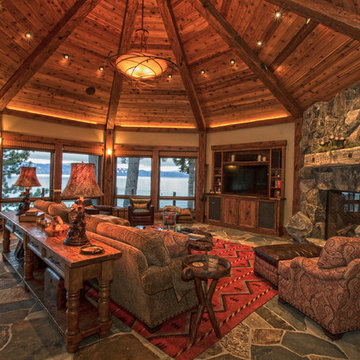
Mountain style slate floor living room photo in Other with beige walls, a standard fireplace, a stone fireplace and a media wall
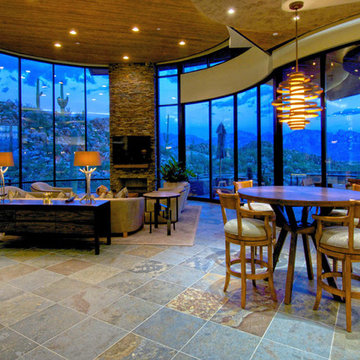
Great Room from Kitchen
Large trendy open concept slate floor and multicolored floor living room photo in Phoenix with beige walls, a standard fireplace, a stone fireplace and a wall-mounted tv
Large trendy open concept slate floor and multicolored floor living room photo in Phoenix with beige walls, a standard fireplace, a stone fireplace and a wall-mounted tv

Featured in the Spring issue of Home & Design Magazine - "Modern Re-do" in Arlington, VA.
Hoachlander Davis Photography
Example of a large minimalist open concept slate floor living room design in DC Metro with a standard fireplace, a stone fireplace and a media wall
Example of a large minimalist open concept slate floor living room design in DC Metro with a standard fireplace, a stone fireplace and a media wall
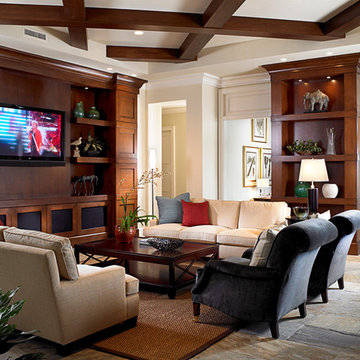
Marc Rutenberg Homes
Inspiration for a mid-sized transitional open concept slate floor living room remodel in Tampa with beige walls, no fireplace and a wall-mounted tv
Inspiration for a mid-sized transitional open concept slate floor living room remodel in Tampa with beige walls, no fireplace and a wall-mounted tv
Slate Floor Living Room Ideas
3






