Slate Floor Utility Room Ideas
Refine by:
Budget
Sort by:Popular Today
1 - 20 of 360 photos
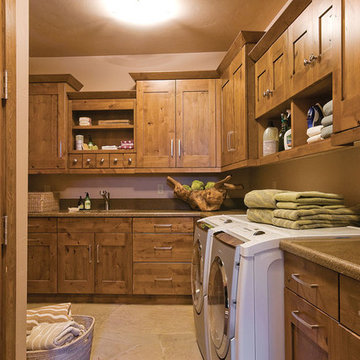
Cottage l-shaped slate floor utility room photo in Denver with an undermount sink, recessed-panel cabinets, granite countertops, beige walls and a side-by-side washer/dryer

Inspiration for a large coastal single-wall slate floor and gray floor utility room remodel in Other with shaker cabinets, wood countertops, blue walls, a side-by-side washer/dryer and brown countertops
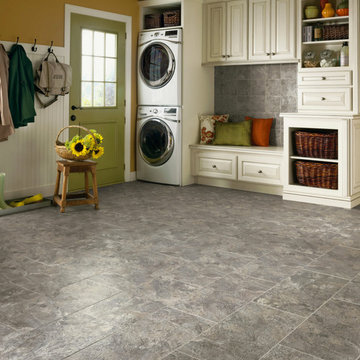
Inspiration for a large transitional single-wall slate floor utility room remodel in Phoenix with raised-panel cabinets, white cabinets, a stacked washer/dryer and brown walls
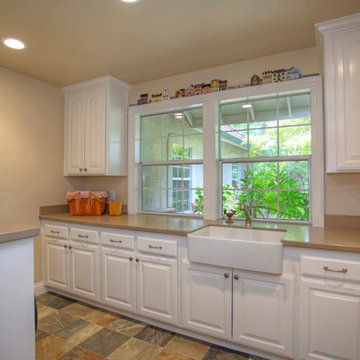
Landmark Builders took an old outdated house in Granite Bay, CA and created a new and inviting home for the Owners to enjoy for years to come. Removed all the oak from this home and freshened it up with white and a good contrast of dark woods. Freshen up the laundry room and adding a sliding barn door helps with the passage way in the hall. So beautiful to look at! Farm sink in then laundry room is a must!
Photos by: Karan Thompson Photography
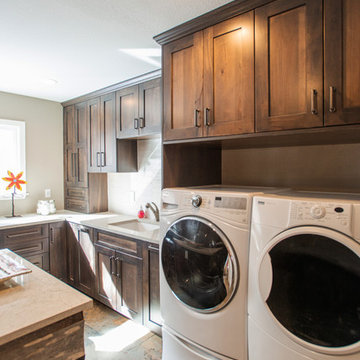
Every laundry room must have the washer and dryer. This set is easily accessible and allows the homeowners to quickly get through this daily chore.
Photography by Libbie Martin
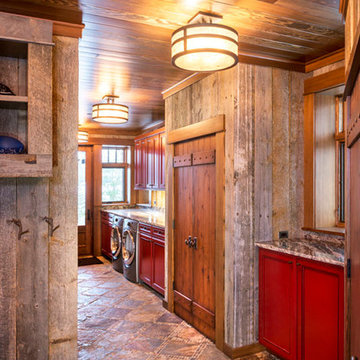
John Griebsch
Inspiration for a large rustic single-wall slate floor and multicolored floor utility room remodel in New York with recessed-panel cabinets, granite countertops, gray walls, a side-by-side washer/dryer, gray countertops and red cabinets
Inspiration for a large rustic single-wall slate floor and multicolored floor utility room remodel in New York with recessed-panel cabinets, granite countertops, gray walls, a side-by-side washer/dryer, gray countertops and red cabinets
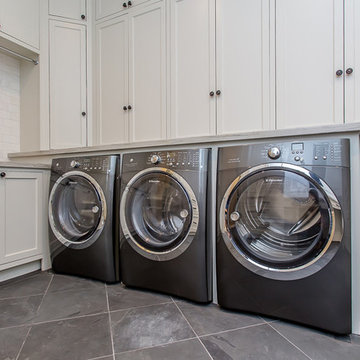
Inspiration for a large transitional u-shaped slate floor utility room remodel in Houston with an undermount sink, white cabinets, quartzite countertops, blue walls, a side-by-side washer/dryer and recessed-panel cabinets

Inspiration for a large craftsman galley slate floor and brown floor utility room remodel in Portland Maine with a drop-in sink, shaker cabinets, granite countertops, beige walls, a side-by-side washer/dryer and medium tone wood cabinets
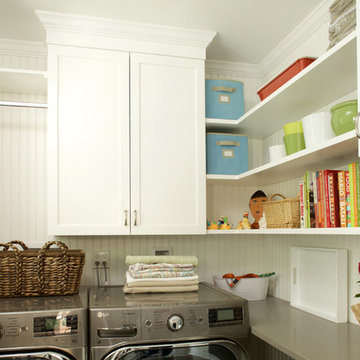
Short on space, but long on function. The combination of open and closed storage works best for easy access and critical storage. Mom's "drop spot" on the right is home to all the chargers in the home.
Designer: Jennifer Howard, JWH
Photographer, Mick Hales
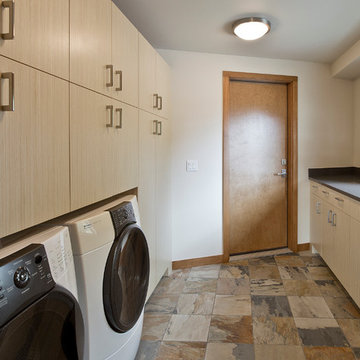
Architect: Grouparchitect
Contractor: Lochwood Lozier Custom Construction
Photography: Michael Walmsley
Utility room - mid-sized contemporary galley slate floor utility room idea in Seattle with an undermount sink, flat-panel cabinets, light wood cabinets, quartz countertops, white walls and a side-by-side washer/dryer
Utility room - mid-sized contemporary galley slate floor utility room idea in Seattle with an undermount sink, flat-panel cabinets, light wood cabinets, quartz countertops, white walls and a side-by-side washer/dryer

Madeline Harper Photography
Mid-sized transitional l-shaped slate floor and black floor utility room photo in Austin with an undermount sink, shaker cabinets, white cabinets, quartzite countertops, gray walls, a side-by-side washer/dryer and gray countertops
Mid-sized transitional l-shaped slate floor and black floor utility room photo in Austin with an undermount sink, shaker cabinets, white cabinets, quartzite countertops, gray walls, a side-by-side washer/dryer and gray countertops
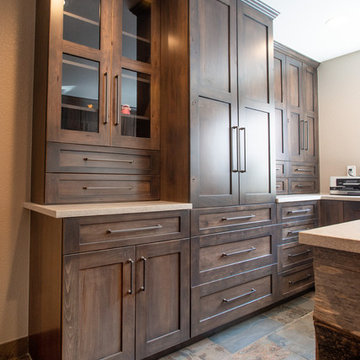
Lots of storage was needed by this family, they now have amble storage.
There is also a little display space for family treasures.
Photography by Libbie Martin
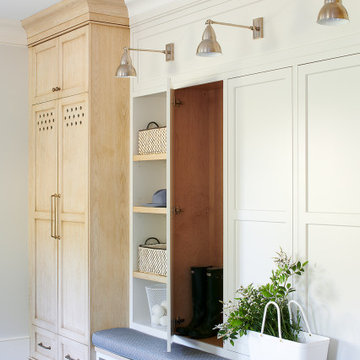
Utility room - large u-shaped slate floor and gray floor utility room idea in Philadelphia with recessed-panel cabinets, cement tile backsplash and gray countertops
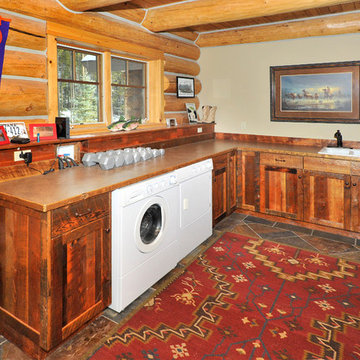
Bob Parish
Example of a large mountain style l-shaped slate floor utility room design in Other with a double-bowl sink, shaker cabinets, laminate countertops, a side-by-side washer/dryer, dark wood cabinets and gray walls
Example of a large mountain style l-shaped slate floor utility room design in Other with a double-bowl sink, shaker cabinets, laminate countertops, a side-by-side washer/dryer, dark wood cabinets and gray walls
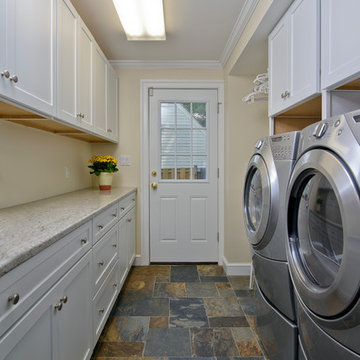
Maxine Schnitzer Photography
Example of a classic galley slate floor utility room design in DC Metro with shaker cabinets, white cabinets, beige walls and a side-by-side washer/dryer
Example of a classic galley slate floor utility room design in DC Metro with shaker cabinets, white cabinets, beige walls and a side-by-side washer/dryer
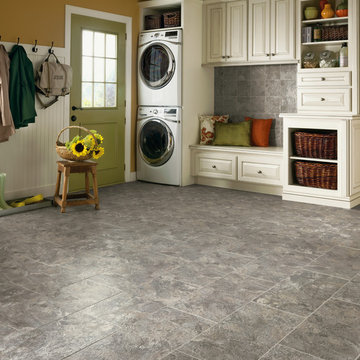
Inspiration for a large transitional single-wall slate floor utility room remodel in Other with raised-panel cabinets, white cabinets, brown walls and a stacked washer/dryer
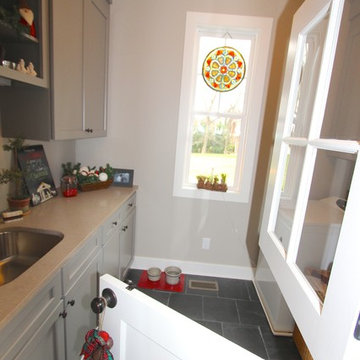
J. Wallace
Example of a mid-sized arts and crafts galley slate floor utility room design in Nashville with an undermount sink, shaker cabinets, gray cabinets, quartz countertops, gray walls and a side-by-side washer/dryer
Example of a mid-sized arts and crafts galley slate floor utility room design in Nashville with an undermount sink, shaker cabinets, gray cabinets, quartz countertops, gray walls and a side-by-side washer/dryer
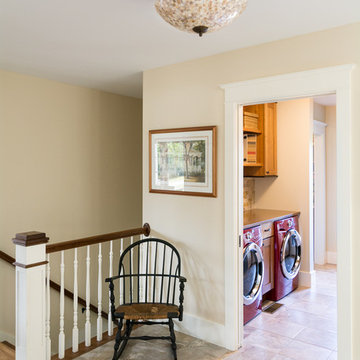
Large arts and crafts galley slate floor and brown floor utility room photo in Portland Maine with a drop-in sink, shaker cabinets, dark wood cabinets, granite countertops, beige walls and a side-by-side washer/dryer
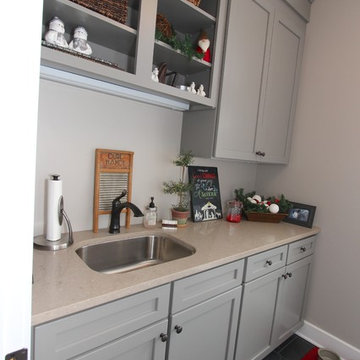
J. Wallace
Inspiration for a mid-sized craftsman galley slate floor utility room remodel in Nashville with an undermount sink, shaker cabinets, gray cabinets, quartz countertops and gray walls
Inspiration for a mid-sized craftsman galley slate floor utility room remodel in Nashville with an undermount sink, shaker cabinets, gray cabinets, quartz countertops and gray walls
Slate Floor Utility Room Ideas
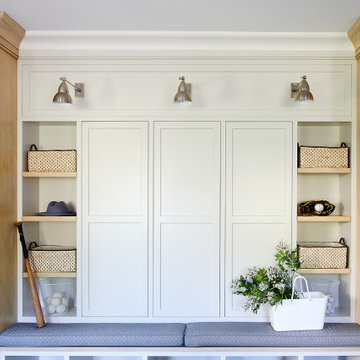
Large u-shaped slate floor and gray floor utility room photo in Philadelphia with recessed-panel cabinets, cement tile backsplash and gray countertops
1





