Slate Floor Utility Room Ideas
Refine by:
Budget
Sort by:Popular Today
81 - 100 of 360 photos

Design done by Elizabeth Gilliam (Project Specialist-Interiors at Lowe's of Holland Road)
Installation done by Home Solutions Inc.
Utility room - mid-sized craftsman galley slate floor utility room idea in Other with an undermount sink, shaker cabinets, medium tone wood cabinets, quartz countertops, green walls and a side-by-side washer/dryer
Utility room - mid-sized craftsman galley slate floor utility room idea in Other with an undermount sink, shaker cabinets, medium tone wood cabinets, quartz countertops, green walls and a side-by-side washer/dryer

An unusual but sensible decision was made to convert the shower area of the lower floor’s half bath into a laundry room which the house previously lacked. The first half of the original space became the powder room. A pocket door creates a physical and acoustical barrier when needed.
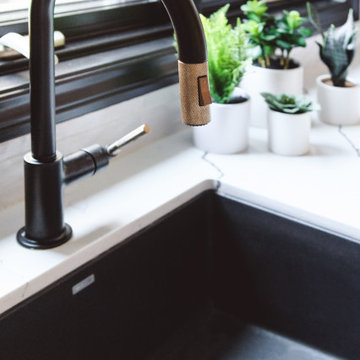
Utility room - large modern u-shaped slate floor and gray floor utility room idea in San Diego with an undermount sink, flat-panel cabinets, light wood cabinets, marble countertops, gray walls, a side-by-side washer/dryer and white countertops
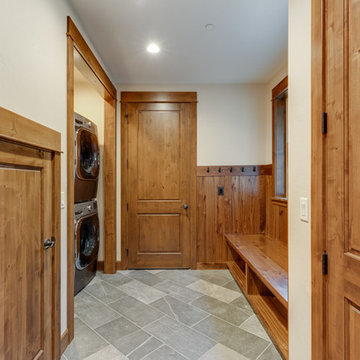
Inspiration for a large craftsman galley slate floor and gray floor utility room remodel in Other with an utility sink, shaker cabinets, dark wood cabinets, beige walls and a stacked washer/dryer

Inspiration for a mid-sized transitional galley slate floor and green floor utility room remodel in Other with a farmhouse sink, shaker cabinets, white cabinets, granite countertops, beige walls and a side-by-side washer/dryer
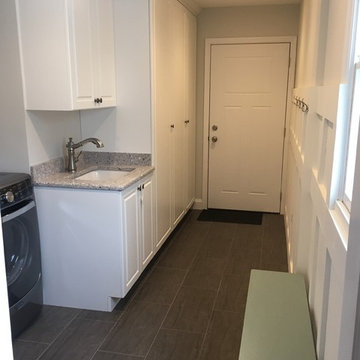
Closettec
Example of a mid-sized classic galley slate floor utility room design in New York with an undermount sink, raised-panel cabinets, white cabinets, granite countertops, white walls and a side-by-side washer/dryer
Example of a mid-sized classic galley slate floor utility room design in New York with an undermount sink, raised-panel cabinets, white cabinets, granite countertops, white walls and a side-by-side washer/dryer
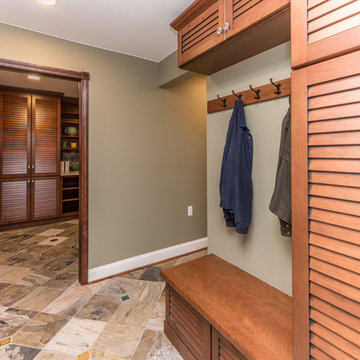
This Craftsman Style laundry room is complete with Shaw farmhouse sink, oil rubbed bronze finishes, open storage for Longaberger basket collection, natural slate, and Pewabic tile backsplash and floor inserts.
Architect: Zimmerman Designs
General Contractor: Stella Contracting
Photo Credit: The Front Door Real Estate Photography
Cabinetry: Pinnacle Cabinet Co.

Mid-sized trendy galley slate floor and gray floor utility room photo in Portland with flat-panel cabinets, white cabinets, white walls, a side-by-side washer/dryer, solid surface countertops, an integrated sink, white backsplash and white countertops

Small eclectic single-wall slate floor utility room photo in Phoenix with a drop-in sink, recessed-panel cabinets, green cabinets, laminate countertops, beige walls and a stacked washer/dryer
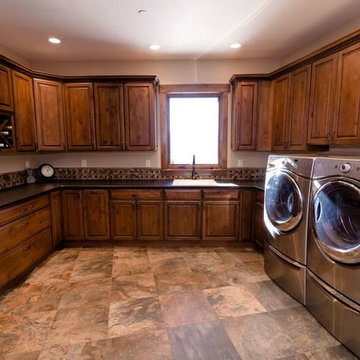
Builder | Sawtooth Mountain Builders
Photography | Jon Kohlwey
Designer | Tara Bender
Starmark Cabinetry
Inspiration for a large rustic u-shaped slate floor utility room remodel in Denver with a drop-in sink, raised-panel cabinets, medium tone wood cabinets, granite countertops, beige walls and a side-by-side washer/dryer
Inspiration for a large rustic u-shaped slate floor utility room remodel in Denver with a drop-in sink, raised-panel cabinets, medium tone wood cabinets, granite countertops, beige walls and a side-by-side washer/dryer
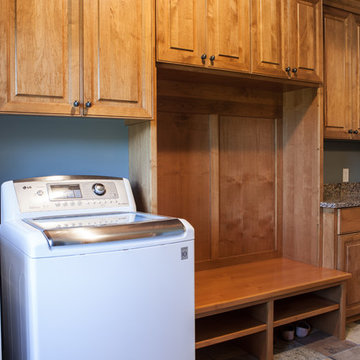
Example of a mid-sized transitional single-wall slate floor utility room design in Minneapolis with raised-panel cabinets, medium tone wood cabinets, quartz countertops, blue walls and a side-by-side washer/dryer
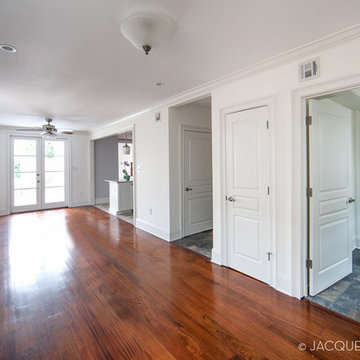
Jacqueline Marque Photography
Inspiration for a large transitional slate floor utility room remodel in New Orleans with an utility sink and white walls
Inspiration for a large transitional slate floor utility room remodel in New Orleans with an utility sink and white walls
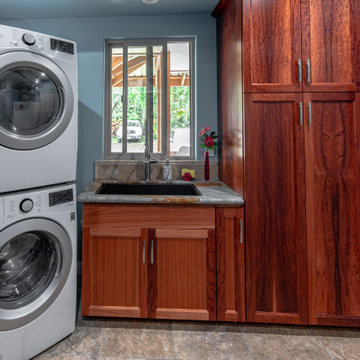
Custom Robust wood cabinets, with a clear finish.
Utility room - mid-sized traditional slate floor and multicolored floor utility room idea in Hawaii with blue walls
Utility room - mid-sized traditional slate floor and multicolored floor utility room idea in Hawaii with blue walls
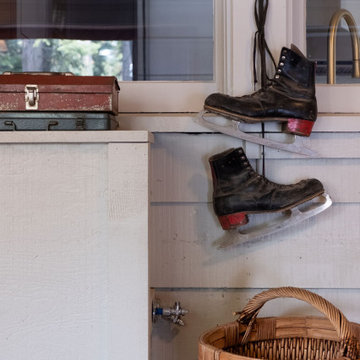
Laundry room renovation on a lakefront Lake Tahoe cabin. Painted all wood walls greige, added dark gray slate flooring, builtin cabinets, washer/dryer surround with counter, sandblasted wood doors and built custom ski cabinets.
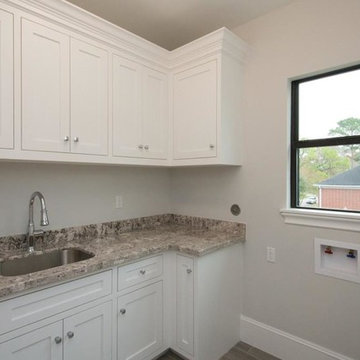
Gorgeously Built by Tommy Cashiola Construction Company in Bellaire, Houston, Texas. Designed by Purser Architectural, Inc.
Example of a large trendy l-shaped slate floor and gray floor utility room design in Houston with a drop-in sink, shaker cabinets, white cabinets, granite countertops, gray walls, a side-by-side washer/dryer and gray countertops
Example of a large trendy l-shaped slate floor and gray floor utility room design in Houston with a drop-in sink, shaker cabinets, white cabinets, granite countertops, gray walls, a side-by-side washer/dryer and gray countertops
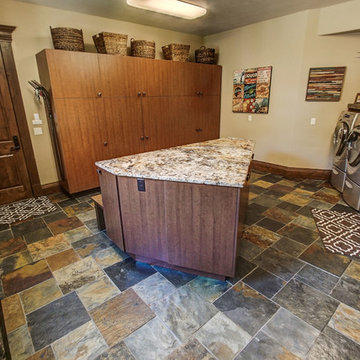
Example of a large mountain style galley slate floor and multicolored floor utility room design in Boise with an undermount sink, flat-panel cabinets, granite countertops, beige walls, a side-by-side washer/dryer, brown countertops and dark wood cabinets

Laundry room with subway tiles, concrete countertop, sink, and washer and dryer side by side.
Photographer: Rob Karosis
Large cottage l-shaped slate floor and black floor utility room photo in New York with shaker cabinets, white cabinets, white walls, a side-by-side washer/dryer, black countertops and an undermount sink
Large cottage l-shaped slate floor and black floor utility room photo in New York with shaker cabinets, white cabinets, white walls, a side-by-side washer/dryer, black countertops and an undermount sink
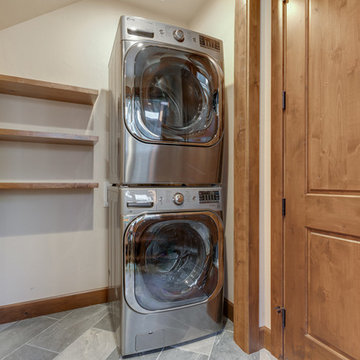
Example of a mid-sized arts and crafts galley slate floor and gray floor utility room design in Other with an utility sink, beige walls and a stacked washer/dryer
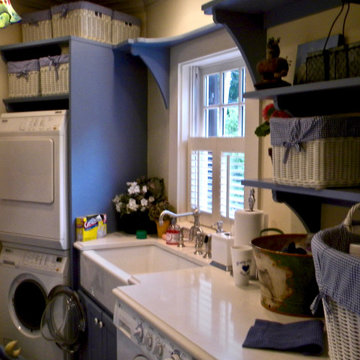
Laundry room off of the kitchen in beautiful blue cabinetry and white quartz countertops. This laundry room has a standard washer and dryer and a stackable washer and dryer
Slate Floor Utility Room Ideas

Example of a mid-sized trendy galley slate floor utility room design in Austin with an undermount sink, recessed-panel cabinets, gray cabinets, quartzite countertops, gray walls and a side-by-side washer/dryer
5





