Slate Floor Utility Room Ideas
Refine by:
Budget
Sort by:Popular Today
101 - 120 of 360 photos
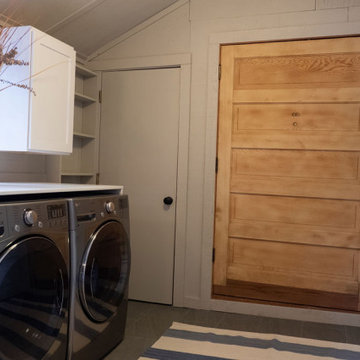
Laundry room renovation on a lakefront Lake Tahoe cabin. Painted all wood walls greige, added dark gray slate flooring, builtin cabinets, washer/dryer surround with counter, sandblasted wood doors and built custom ski cabinets.
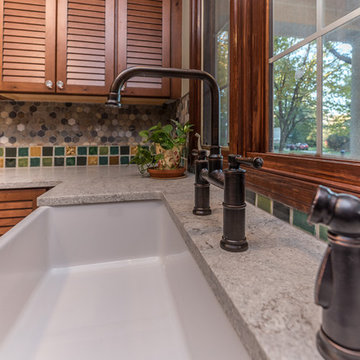
This Craftsman Style laundry room is complete with Shaw farmhouse sink, oil rubbed bronze finishes, open storage for Longaberger basket collection, natural slate, and Pewabic tile backsplash and floor inserts.
Architect: Zimmerman Designs
General Contractor: Stella Contracting
Photo Credit: The Front Door Real Estate Photography
Cabinetry: Pinnacle Cabinet Co.
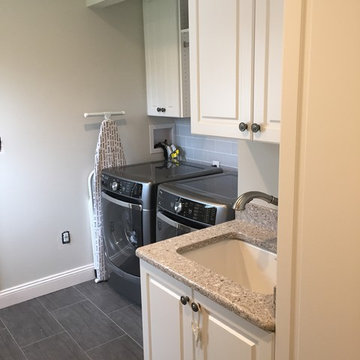
Closettec
Example of a mid-sized classic galley slate floor utility room design in New York with an undermount sink, raised-panel cabinets, white cabinets, granite countertops, white walls and a side-by-side washer/dryer
Example of a mid-sized classic galley slate floor utility room design in New York with an undermount sink, raised-panel cabinets, white cabinets, granite countertops, white walls and a side-by-side washer/dryer
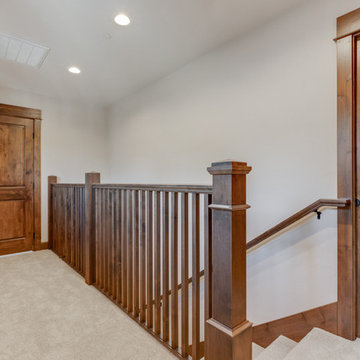
Utility room - mid-sized craftsman galley slate floor and gray floor utility room idea in Other with an utility sink, beige walls and a stacked washer/dryer
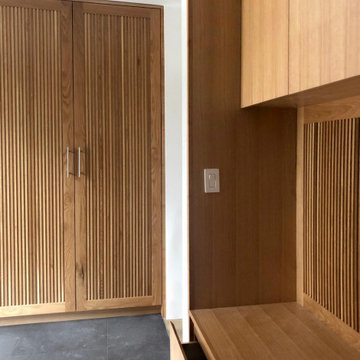
custom millwork for modern mudroom in long island residence
Inspiration for a large cottage slate floor and gray floor utility room remodel in New York with medium tone wood cabinets, wood countertops and white walls
Inspiration for a large cottage slate floor and gray floor utility room remodel in New York with medium tone wood cabinets, wood countertops and white walls
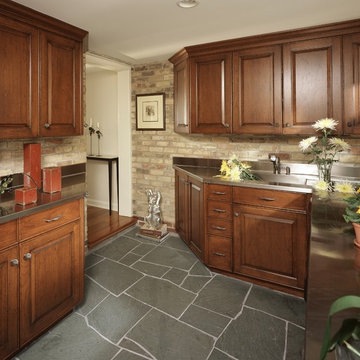
for this lovely home we designed a more traditional aesthetic. The clients wanted a full house remodel as you see here. Notably, the laundry room required some special attention; the room need to wear several hats. It was laundry room, mudroom, potting shed, broom closet, and common entrance for neighbors and family - all in one! Undercounter ASKO washer and dryer gave them considerably more counter space for the various tasks in this space. Photos by Brian Droege.
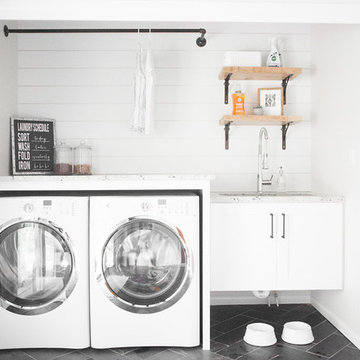
Laura Rae Photography
Example of a small cottage chic single-wall slate floor and gray floor utility room design in Minneapolis with an undermount sink, white cabinets, gray walls, a side-by-side washer/dryer, shaker cabinets and quartzite countertops
Example of a small cottage chic single-wall slate floor and gray floor utility room design in Minneapolis with an undermount sink, white cabinets, gray walls, a side-by-side washer/dryer, shaker cabinets and quartzite countertops
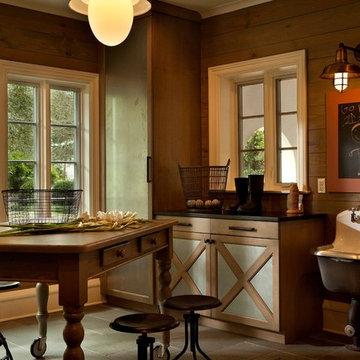
Utility room - large traditional slate floor and brown floor utility room idea in Orlando with an utility sink, quartz countertops, brown walls and medium tone wood cabinets
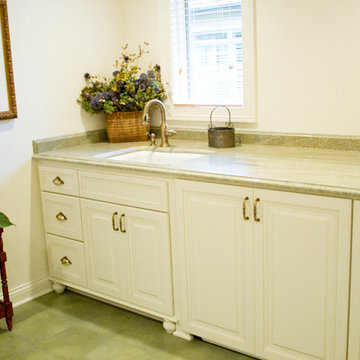
Julie Connell
Utility room - large traditional single-wall slate floor utility room idea in Other with an undermount sink, recessed-panel cabinets, white cabinets, granite countertops and beige walls
Utility room - large traditional single-wall slate floor utility room idea in Other with an undermount sink, recessed-panel cabinets, white cabinets, granite countertops and beige walls
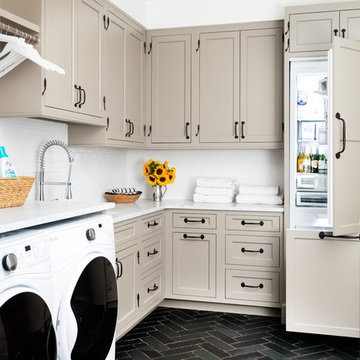
This laundry room offers so much more then just cleaning. Thermador fridges and a substantial amount of storage makes it easy to store items. The gray cabinets with the slate herringbone floors makes this laundry room a one of kind. Space planning and cabinetry: Jennifer Howard, JWH Construction: JWH Construction Management Photography: Tim Lenz.
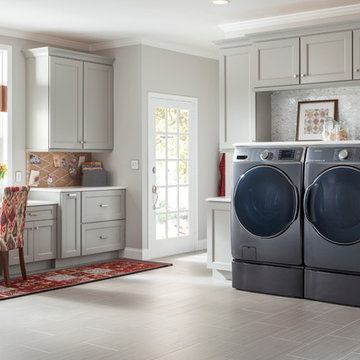
This simple laundry room is well lit and pleasantly sparse. Light grey cabinets offer plenty of space for this multi-use area.
Example of a mid-sized classic single-wall slate floor utility room design in New York with gray cabinets, solid surface countertops, gray walls, a side-by-side washer/dryer and recessed-panel cabinets
Example of a mid-sized classic single-wall slate floor utility room design in New York with gray cabinets, solid surface countertops, gray walls, a side-by-side washer/dryer and recessed-panel cabinets
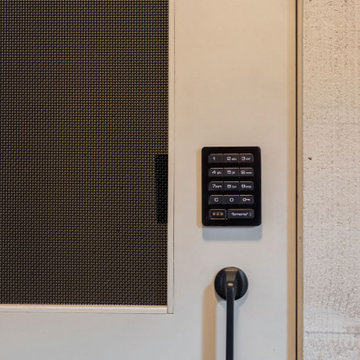
Laundry room renovation on a lakefront Lake Tahoe cabin. Painted all wood walls greige, added dark gray slate flooring, builtin cabinets, washer/dryer surround with counter, sandblasted wood doors and built custom ski cabinets.

Example of a country l-shaped slate floor, multicolored floor and wallpaper utility room design in Other with a farmhouse sink, recessed-panel cabinets, red cabinets, granite countertops, multicolored walls, a concealed washer/dryer and white countertops

The laundry area features a fun ceramic tile design with open shelving and storage above the machine space. Around the corner, you'll find a mudroom that carries the cabinet finishes into a built-in coat hanging and shoe storage space.
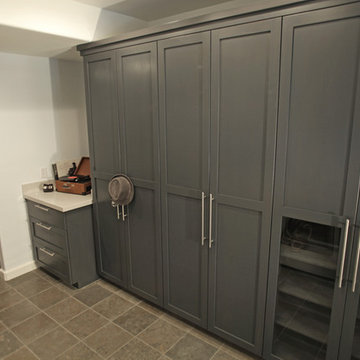
Design, Fabrication, and Installation of custom laundry cabinetry.
Example of a classic galley slate floor utility room design in Los Angeles with shaker cabinets, gray cabinets, beige walls and a side-by-side washer/dryer
Example of a classic galley slate floor utility room design in Los Angeles with shaker cabinets, gray cabinets, beige walls and a side-by-side washer/dryer
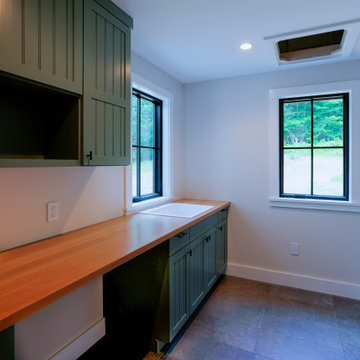
Minimalist slate floor and gray floor utility room photo in Burlington with a drop-in sink, shaker cabinets, green cabinets, wood countertops, white walls and beige countertops
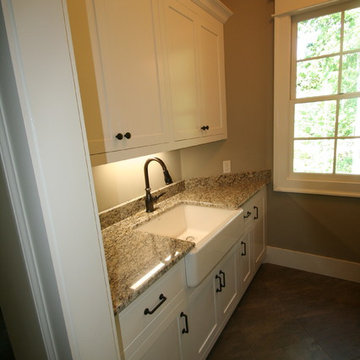
Example of a mid-sized transitional galley slate floor and green floor utility room design in Other with a farmhouse sink, shaker cabinets, white cabinets, granite countertops, beige walls and a side-by-side washer/dryer
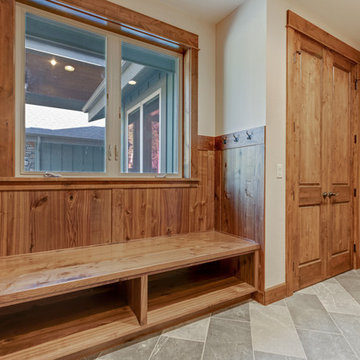
Mid-sized arts and crafts galley slate floor and gray floor utility room photo in Other with an utility sink, beige walls and a stacked washer/dryer

The laundry area features a fun ceramic tile design with open shelving and storage above the machine space. Around the corner, you'll find a mudroom that carries the cabinet finishes into a built-in coat hanging and shoe storage space.
Slate Floor Utility Room Ideas
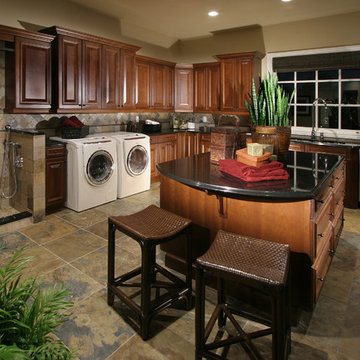
Utility room - huge traditional slate floor utility room idea in Denver with an undermount sink, raised-panel cabinets, medium tone wood cabinets, granite countertops, beige walls and a side-by-side washer/dryer
6





