Slate Floor Utility Room Ideas
Refine by:
Budget
Sort by:Popular Today
161 - 180 of 360 photos
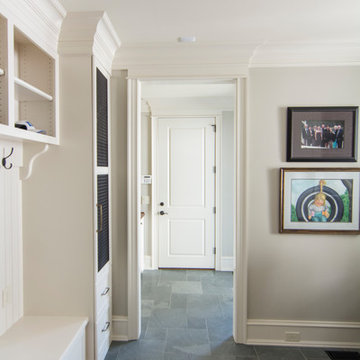
Utility room - large transitional galley slate floor utility room idea in Raleigh with a farmhouse sink, raised-panel cabinets, white cabinets, wood countertops, gray walls and a side-by-side washer/dryer
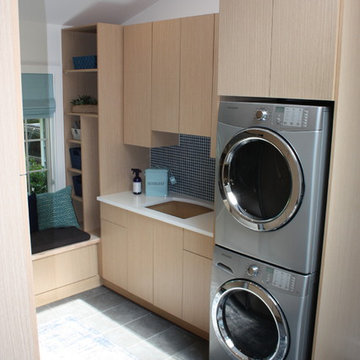
PRIME
Example of a small minimalist u-shaped slate floor utility room design in New York with an undermount sink, flat-panel cabinets, light wood cabinets, quartz countertops, beige walls and a stacked washer/dryer
Example of a small minimalist u-shaped slate floor utility room design in New York with an undermount sink, flat-panel cabinets, light wood cabinets, quartz countertops, beige walls and a stacked washer/dryer
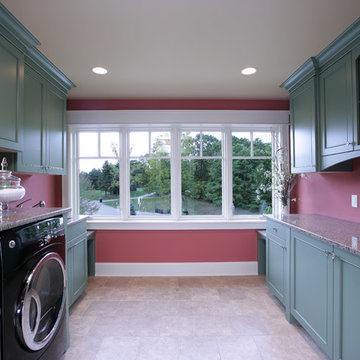
Inspired by historic homes in America’s grand old neighborhoods, the Wainsborough combines the rich character and architectural craftsmanship of the past with contemporary conveniences. Perfect for today’s busy lifestyles, the home is the perfect blend of past and present. Touches of the ever-popular Shingle Style – from the cedar lap siding to the pitched roof – imbue the home with all-American charm without sacrificing modern convenience.
Exterior highlights include stone detailing, multiple entries, transom windows and arched doorways. Inside, the home features a livable open floor plan as well as 10-foot ceilings. The kitchen, dining room and family room flow together, with a large fireplace and an inviting nearby deck. A children’s wing over the garage, a luxurious master suite and adaptable design elements give the floor plan the flexibility to adapt as a family’s needs change. “Right-size” rooms live large, but feel cozy. While the floor plan reflects a casual, family-friendly lifestyle, craftsmanship throughout includes interesting nooks and window seats, all hallmarks of the past.
The main level includes a kitchen with a timeless character and architectural flair. Designed to function as a modern gathering room reflecting the trend toward the kitchen serving as the heart of the home, it features raised panel, hand-finished cabinetry and hidden, state-of-the-art appliances. Form is as important as function, with a central square-shaped island serving as a both entertaining and workspace. Custom-designed features include a pull-out bookshelf for cookbooks as well as a pull-out table for extra seating. Other first-floor highlights include a dining area with a bay window, a welcoming hearth room with fireplace, a convenient office and a handy family mud room near the side entrance. A music room off the great room adds an elegant touch to this otherwise comfortable, casual home.
Upstairs, a large master suite and master bath ensures privacy. Three additional children’s bedrooms are located in a separate wing over the garage. The lower level features a large family room and adjacent home theater, a guest room and bath and a convenient wine and wet bar.
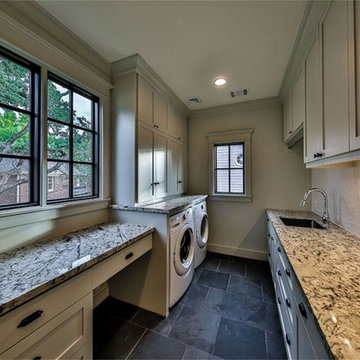
Large farmhouse galley slate floor utility room photo in Houston with an undermount sink, shaker cabinets, gray cabinets, granite countertops and gray walls

Large trendy galley slate floor, wood ceiling and wood wall utility room photo in Other with a drop-in sink, flat-panel cabinets, light wood cabinets, concrete countertops, wood backsplash, a stacked washer/dryer and gray countertops
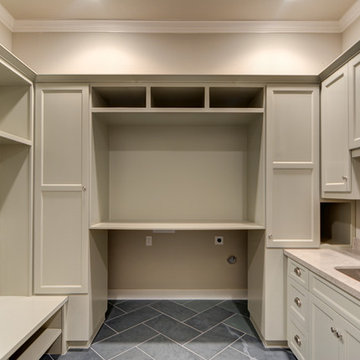
Large laundry room with built in cubbies, slate floor layed in a herringbone pattern to add style. Limestone countertops go perfectly with the Revere Pewter cabinets.
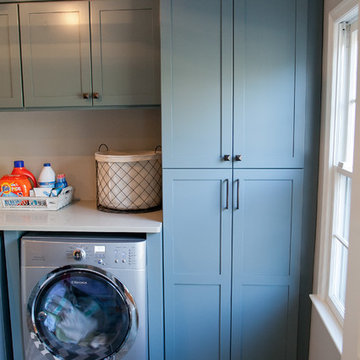
Matt Villano Photography
Inspiration for a small transitional galley slate floor utility room remodel in Philadelphia with gray walls, shaker cabinets, blue cabinets, quartz countertops and a side-by-side washer/dryer
Inspiration for a small transitional galley slate floor utility room remodel in Philadelphia with gray walls, shaker cabinets, blue cabinets, quartz countertops and a side-by-side washer/dryer
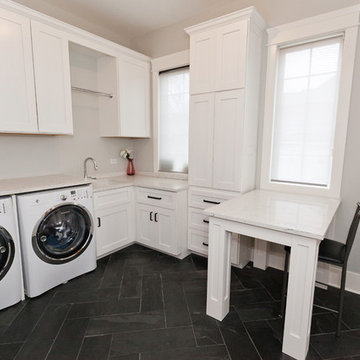
This laundry room creates plenty of room with a built-in desk that doubles as a work-space. There's a countertop over the washer and dryer to maximize counter area; but plenty of windows for a nice open feel!
Architect: Meyer Design
Photos: Reel Tour Media
Lakewest Custom Homes

Example of a mid-sized classic single-wall slate floor utility room design in Other with gray walls, a side-by-side washer/dryer, laminate countertops and gray countertops
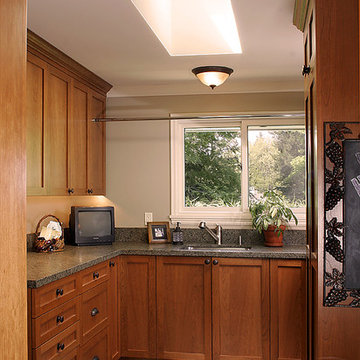
Example of a classic l-shaped slate floor utility room design in Seattle with shaker cabinets, medium tone wood cabinets, granite countertops, a stacked washer/dryer, gray walls and an undermount sink

Centered between the two closets we added a large cabinet for boot and shoe storage. There is nothing worse then dragging snow through your house in the winters. You can use the bench seat to remove your boots and store them here.
Photography by Libbie Martin
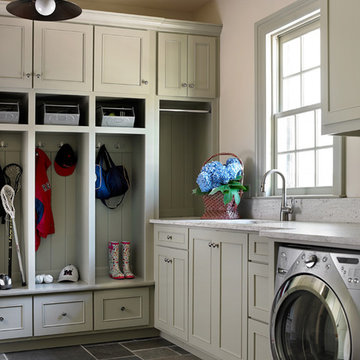
Emily Followill Photography
Mid-sized elegant slate floor and gray floor utility room photo in Atlanta with an undermount sink, granite countertops, white walls, a side-by-side washer/dryer and gray cabinets
Mid-sized elegant slate floor and gray floor utility room photo in Atlanta with an undermount sink, granite countertops, white walls, a side-by-side washer/dryer and gray cabinets
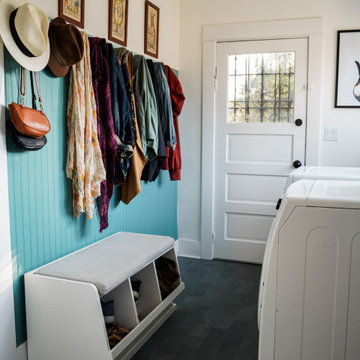
This mudroom was yellow and dingy with obviously laminate faux wood flooring. In addition to the structural shoring up we did on this 1913 property, we added Montauk blue slate flooring (reads somewhere between green, blue, and gray) as well as painted bead board and pegs in two custom colors from Farrow & Ball and Behr. Instantly turned the space from sterile to inviting.

This spacious laundry room/mudroom is conveniently located adjacent to the kitchen.
Example of a mid-sized trendy single-wall slate floor and black floor utility room design in Columbus with white cabinets, beige walls, a stacked washer/dryer, black countertops, recessed-panel cabinets and an undermount sink
Example of a mid-sized trendy single-wall slate floor and black floor utility room design in Columbus with white cabinets, beige walls, a stacked washer/dryer, black countertops, recessed-panel cabinets and an undermount sink
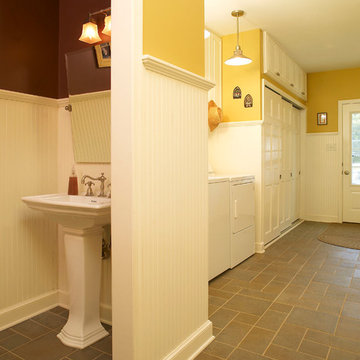
RVO Photography.
Laundry room/ powder room/ back entrance for guests and dogs. Slate- look porcelain tile with custom beadboard and trim details. Practical storage and function for a true "mud" room
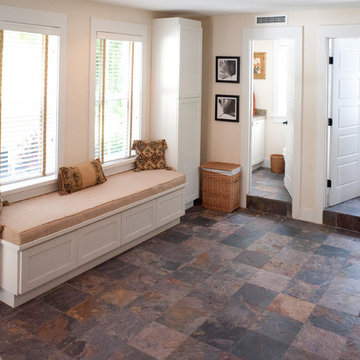
Mud room and laundry.
1916 Grove House renovation and addition. 2 story Main House with attached kitchen and converted garage with nanny flat and mud room. connection to Guest Cottage.
Limestone column walkway with Cedar trellis.
Robert Klemm
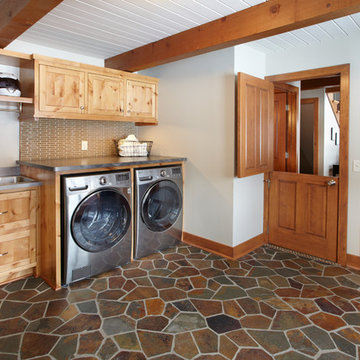
Example of a large transitional single-wall slate floor utility room design in Minneapolis with an utility sink, flat-panel cabinets, light wood cabinets, laminate countertops, white walls and a side-by-side washer/dryer
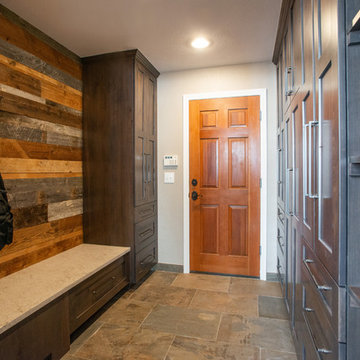
This room was the original laundry room. Now it is a beautiful mud room. We have a built in bench seat for taking off or putting on shoes and boots.
The shelves at the edge of the photo were made on site to fit the corner for additional storage.
Photography by Libbie Martin
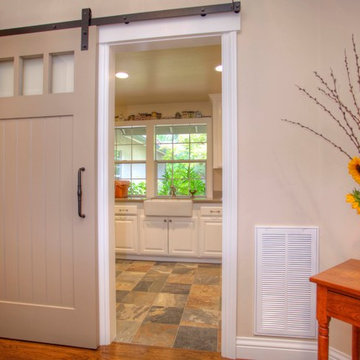
Landmark Builders took an old outdated house in Granite Bay, CA and created a new and inviting home for the Owners to enjoy for years to come. Removed all the oak from this home and freshened it up with white and a good contrast of dark woods. Freshen up the laundry room and adding a sliding barn door helps with the passage way in the hall. So beautiful to look at! Farm sink in then laundry room is a must!
Photos by: Karan Thompson Photography
Slate Floor Utility Room Ideas
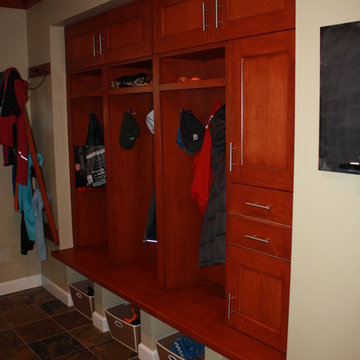
Josh Hewitt
Mid-sized elegant galley slate floor utility room photo in Detroit with recessed-panel cabinets, medium tone wood cabinets, wood countertops and beige walls
Mid-sized elegant galley slate floor utility room photo in Detroit with recessed-panel cabinets, medium tone wood cabinets, wood countertops and beige walls
9





