Slate Floor Utility Room Ideas
Refine by:
Budget
Sort by:Popular Today
121 - 140 of 360 photos

Becky Pospical
large Laundry room and mudroom combined. Door in front leads to driveway, door in back leads to patio and pool. Built in desk provides a drop zone for items.
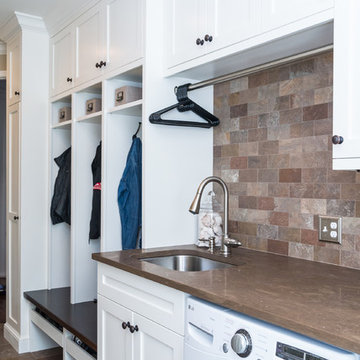
Labra Design Build
Inspiration for a mid-sized timeless single-wall slate floor utility room remodel in Detroit with an undermount sink, shaker cabinets, white cabinets, marble countertops, beige walls and a side-by-side washer/dryer
Inspiration for a mid-sized timeless single-wall slate floor utility room remodel in Detroit with an undermount sink, shaker cabinets, white cabinets, marble countertops, beige walls and a side-by-side washer/dryer
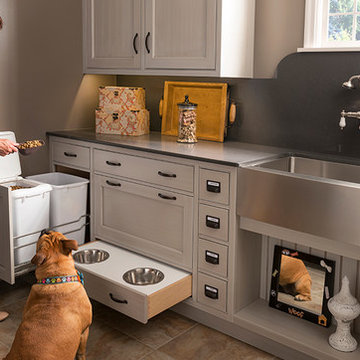
Example of a large classic slate floor utility room design in Houston with recessed-panel cabinets, white cabinets, quartz countertops, a farmhouse sink and gray walls

A Contemporary Laundry Room with pops of color and pattern, Photography by Susie Brenner
Inspiration for a large scandinavian galley slate floor and gray floor utility room remodel in Denver with flat-panel cabinets, medium tone wood cabinets, solid surface countertops, multicolored walls, a side-by-side washer/dryer and white countertops
Inspiration for a large scandinavian galley slate floor and gray floor utility room remodel in Denver with flat-panel cabinets, medium tone wood cabinets, solid surface countertops, multicolored walls, a side-by-side washer/dryer and white countertops

MA Peterson
www.mapeterson.com
This mudroom was part of an updated entry way and we re-designed it to accommodate their busy lifestyle, balanced by a sense of clean design and common order. Newly painted custom cabinetry adorns the walls, with overhead space for off-season storage, cubbies for individual items, and bench seating for comfortable and convenient quick changes. We paid extra attention to detail and added tiered space for storing shoes with custom shelves under the benches. Floor to ceiling closets add multipurpose storage for outerwear, bulkier boots and sports gear. There wall opposite of the cabinets offers up a long row of wall hooks, so no matter what the kids say, there's no reason for a single coat or scarf to be left on the floor, again.
Nothing other than stone flooring would do for this transitional room, because it stands up to heavy traffic and sweeps up in just minutes. Overhead lighting simplifies the search for gear and highlights easy access to the laundry room at the end of the hall.
Photo Credit: Todd Mulvihill Photography

Mid-sized transitional single-wall slate floor and gray floor utility room photo in Miami with a drop-in sink, recessed-panel cabinets, white cabinets, granite countertops, beige walls, a stacked washer/dryer and beige countertops

Example of a large minimalist u-shaped slate floor and gray floor utility room design in San Diego with an undermount sink, flat-panel cabinets, light wood cabinets, marble countertops, gray walls, a side-by-side washer/dryer and white countertops
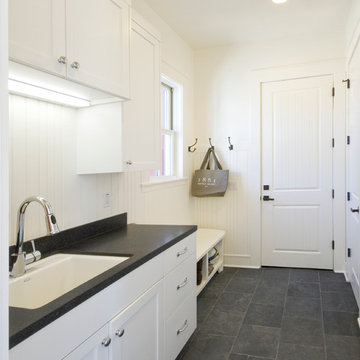
Utility room - mid-sized country single-wall slate floor utility room idea in San Francisco with an undermount sink, shaker cabinets, white cabinets, solid surface countertops, white walls and black countertops
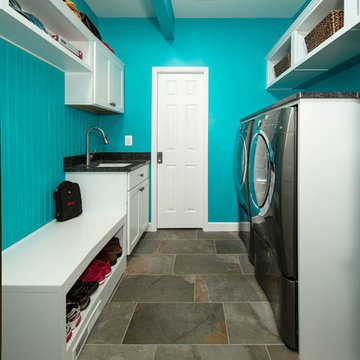
Photography by Greg Hadley
Inspiration for a small rustic galley slate floor utility room remodel in DC Metro with an undermount sink, recessed-panel cabinets, white cabinets, granite countertops, blue walls and a side-by-side washer/dryer
Inspiration for a small rustic galley slate floor utility room remodel in DC Metro with an undermount sink, recessed-panel cabinets, white cabinets, granite countertops, blue walls and a side-by-side washer/dryer
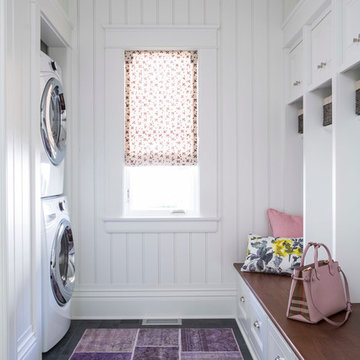
Martha O'Hara Interiors, Interior Design & Photo Styling | Roberts Wygal, Builder | Troy Thies, Photography | Please Note: All “related,” “similar,” and “sponsored” products tagged or listed by Houzz are not actual products pictured. They have not been approved by Martha O’Hara Interiors nor any of the professionals credited. For info about our work: design@oharainteriors.com

Laundry and Hobby Room
Drawers sized for wrapping paper, ribbon rolls, gift bags and supplies
Custom bulletin board and magnetic chalk boards
Example of a large classic l-shaped slate floor utility room design in Houston with an undermount sink, beige cabinets, beige walls, a side-by-side washer/dryer and recessed-panel cabinets
Example of a large classic l-shaped slate floor utility room design in Houston with an undermount sink, beige cabinets, beige walls, a side-by-side washer/dryer and recessed-panel cabinets
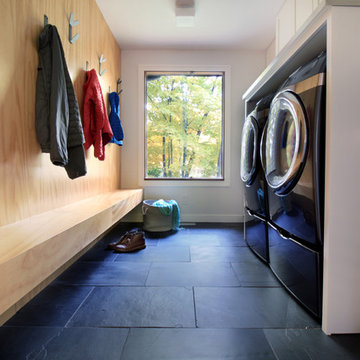
Inspiration for a small modern galley slate floor and gray floor utility room remodel in Minneapolis with a drop-in sink, shaker cabinets, white cabinets, stainless steel countertops, white walls, a side-by-side washer/dryer and gray countertops
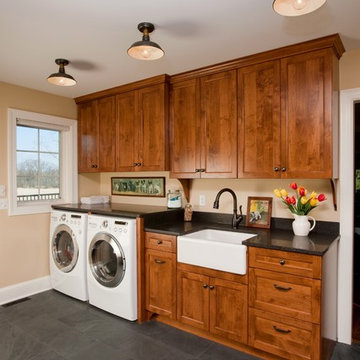
Barbara Bircher, CKD designed this Laundry/Mud room with the understanding that first impressions are very important. With three exterior doors leading into this room, it was most often the entry used by friends and family. Because the family needed individual storage to be more organized, we replaced the closet with a boot bench and lockers. A place for everything and everything in its place as it is said. The warm maple cabinetry and honed granite countertops created the inviting entry they wanted to welcome their guests while the natural slate floor can handle the toughest Minnesota winter.
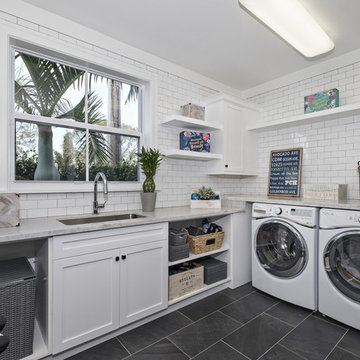
Ron Rosenzweig
Large beach style l-shaped slate floor and black floor utility room photo in Miami with an undermount sink, shaker cabinets, white cabinets, marble countertops, white walls and a side-by-side washer/dryer
Large beach style l-shaped slate floor and black floor utility room photo in Miami with an undermount sink, shaker cabinets, white cabinets, marble countertops, white walls and a side-by-side washer/dryer

Forget just one room with a view—Lochley has almost an entire house dedicated to capturing nature’s best views and vistas. Make the most of a waterside or lakefront lot in this economical yet elegant floor plan, which was tailored to fit a narrow lot and has more than 1,600 square feet of main floor living space as well as almost as much on its upper and lower levels. A dovecote over the garage, multiple peaks and interesting roof lines greet guests at the street side, where a pergola over the front door provides a warm welcome and fitting intro to the interesting design. Other exterior features include trusses and transoms over multiple windows, siding, shutters and stone accents throughout the home’s three stories. The water side includes a lower-level walkout, a lower patio, an upper enclosed porch and walls of windows, all designed to take full advantage of the sun-filled site. The floor plan is all about relaxation – the kitchen includes an oversized island designed for gathering family and friends, a u-shaped butler’s pantry with a convenient second sink, while the nearby great room has built-ins and a central natural fireplace. Distinctive details include decorative wood beams in the living and kitchen areas, a dining area with sloped ceiling and decorative trusses and built-in window seat, and another window seat with built-in storage in the den, perfect for relaxing or using as a home office. A first-floor laundry and space for future elevator make it as convenient as attractive. Upstairs, an additional 1,200 square feet of living space include a master bedroom suite with a sloped 13-foot ceiling with decorative trusses and a corner natural fireplace, a master bath with two sinks and a large walk-in closet with built-in bench near the window. Also included is are two additional bedrooms and access to a third-floor loft, which could functions as a third bedroom if needed. Two more bedrooms with walk-in closets and a bath are found in the 1,300-square foot lower level, which also includes a secondary kitchen with bar, a fitness room overlooking the lake, a recreation/family room with built-in TV and a wine bar perfect for toasting the beautiful view beyond.

Mid-sized farmhouse single-wall slate floor and multicolored floor utility room photo in Portland with shaker cabinets, white backsplash, ceramic backsplash, gray cabinets, wood countertops, beige walls, a concealed washer/dryer and gray countertops
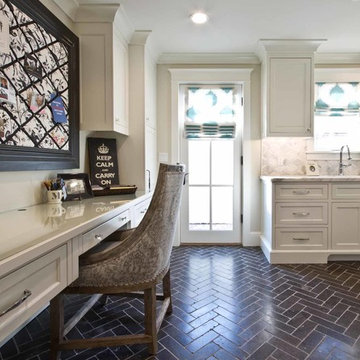
Utility room - large country l-shaped slate floor and black floor utility room idea in Phoenix with an undermount sink, recessed-panel cabinets, white cabinets, marble countertops and gray walls

At Belltown Design we love designing laundry rooms! It is the perfect challenge between aesthetics and functionality! When doing the laundry is a breeze, and the room feels bright and cheery, then we have done our job. Modern Craftsman - Kitchen/Laundry Remodel, West Seattle, WA. Photography by Paula McHugh and Robbie Liddane

Large minimalist u-shaped slate floor and gray floor utility room photo in San Diego with an undermount sink, flat-panel cabinets, light wood cabinets, marble countertops, gray walls, a side-by-side washer/dryer and white countertops
Slate Floor Utility Room Ideas

This Mudroom doubles as a laundry room for the main level. Large Slate Tiles on the floor are easy to clean and give great texture to the space. Custom lockers with cushions give each family member a space for their belongings. A drop zone/planning center is a great place for mail and your laptop. A custom barndoor hung from the ceiling in a gray wash slides across the stackable washer and dryer to hide them when not in use. The shiplap walls are painted in Benjamin Moore White Dove. Photo by Spacecrafting
7





