Slate Floor Utility Room Ideas
Refine by:
Budget
Sort by:Popular Today
21 - 40 of 360 photos
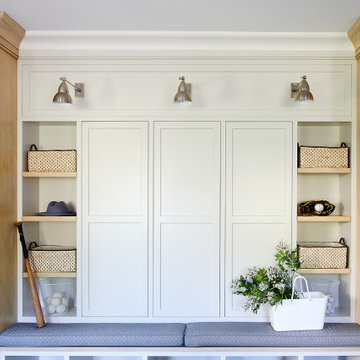
Large u-shaped slate floor and gray floor utility room photo in Philadelphia with recessed-panel cabinets, cement tile backsplash and gray countertops
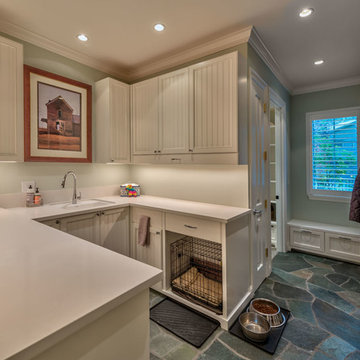
Photo: Vance Fox
To the right of the entry is the mud, gear, and laundry room all mixed into one functional space. Personal touches were add to meet the family’s needs from the dog food tucked away in drawers under the window seat to a pull out drying rack over the area that was specifically designed to house the dog crate.
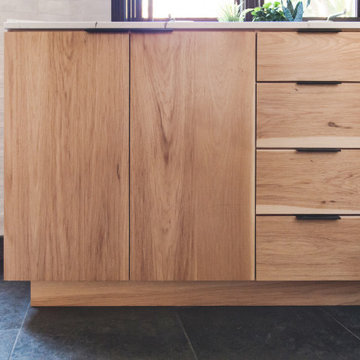
Inspiration for a large modern u-shaped slate floor and gray floor utility room remodel in San Diego with an undermount sink, flat-panel cabinets, light wood cabinets, marble countertops, gray walls, a side-by-side washer/dryer and white countertops
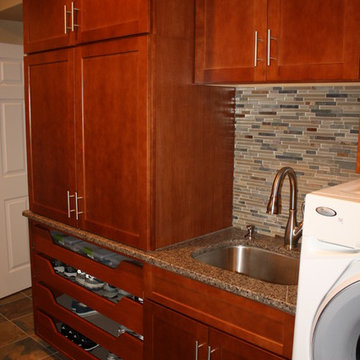
Josh Hewitt
Inspiration for a mid-sized timeless galley slate floor utility room remodel in Detroit with an undermount sink, recessed-panel cabinets, medium tone wood cabinets, granite countertops, beige walls and a side-by-side washer/dryer
Inspiration for a mid-sized timeless galley slate floor utility room remodel in Detroit with an undermount sink, recessed-panel cabinets, medium tone wood cabinets, granite countertops, beige walls and a side-by-side washer/dryer
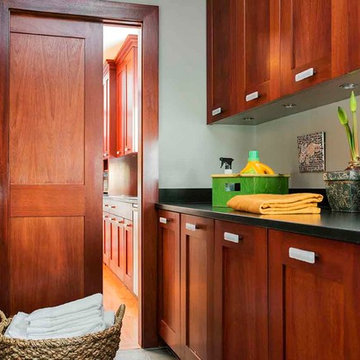
Utility room - contemporary galley slate floor utility room idea in Boston with medium tone wood cabinets, granite countertops and gray walls
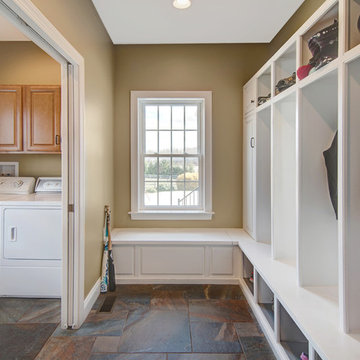
Utility room - mid-sized traditional single-wall slate floor and multicolored floor utility room idea in Baltimore with raised-panel cabinets, light wood cabinets, beige walls and a side-by-side washer/dryer
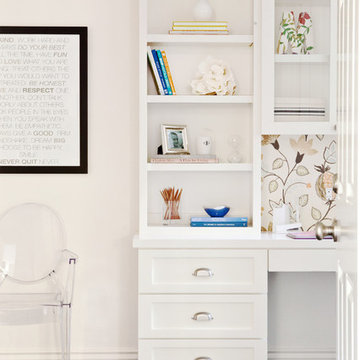
Conroy + Tanzer
Small elegant galley slate floor utility room photo in San Francisco with a farmhouse sink, shaker cabinets, white cabinets, quartz countertops, white walls and a side-by-side washer/dryer
Small elegant galley slate floor utility room photo in San Francisco with a farmhouse sink, shaker cabinets, white cabinets, quartz countertops, white walls and a side-by-side washer/dryer
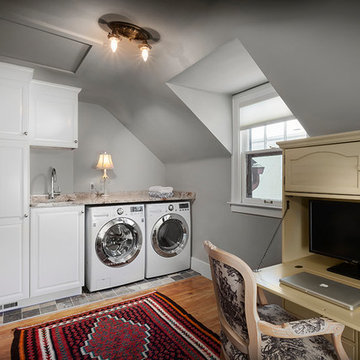
Example of a mid-sized transitional slate floor and multicolored floor utility room design in Detroit with an undermount sink, shaker cabinets, white cabinets, granite countertops, gray walls and a side-by-side washer/dryer

Laundry / Mud room off back entry with folding & work space. Simple door style blends with the older homes charm & molding details
Example of a mid-sized transitional galley slate floor and multicolored floor utility room design in Milwaukee with a drop-in sink, flat-panel cabinets, white cabinets, laminate countertops, gray walls and a side-by-side washer/dryer
Example of a mid-sized transitional galley slate floor and multicolored floor utility room design in Milwaukee with a drop-in sink, flat-panel cabinets, white cabinets, laminate countertops, gray walls and a side-by-side washer/dryer
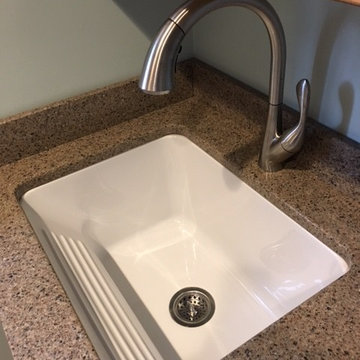
Design done by Elizabeth Gilliam (Project Specialist-Interiors at Lowe's of Holland Road)
Installation done by Home Solutions Inc.
Inspiration for a mid-sized craftsman galley slate floor utility room remodel in Other with an undermount sink, shaker cabinets, medium tone wood cabinets, quartz countertops, green walls and a side-by-side washer/dryer
Inspiration for a mid-sized craftsman galley slate floor utility room remodel in Other with an undermount sink, shaker cabinets, medium tone wood cabinets, quartz countertops, green walls and a side-by-side washer/dryer
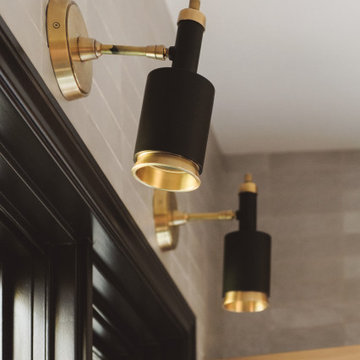
Large minimalist u-shaped slate floor and gray floor utility room photo in San Diego with an undermount sink, flat-panel cabinets, light wood cabinets, marble countertops, gray walls, a side-by-side washer/dryer and white countertops
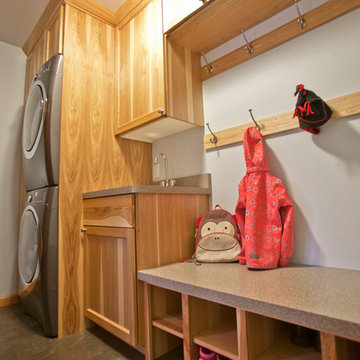
Inspiration for a mid-sized single-wall slate floor and multicolored floor utility room remodel in Minneapolis with recessed-panel cabinets, light wood cabinets and a stacked washer/dryer
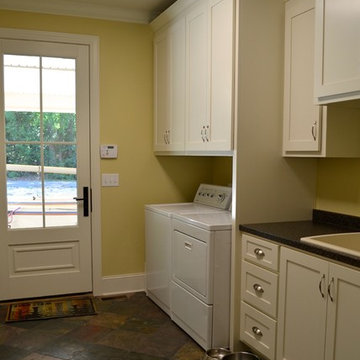
Donald Chapman AIA, CMB
Mid-sized eclectic single-wall slate floor utility room photo in Atlanta with an utility sink, flat-panel cabinets, white cabinets, laminate countertops, yellow walls and a side-by-side washer/dryer
Mid-sized eclectic single-wall slate floor utility room photo in Atlanta with an utility sink, flat-panel cabinets, white cabinets, laminate countertops, yellow walls and a side-by-side washer/dryer
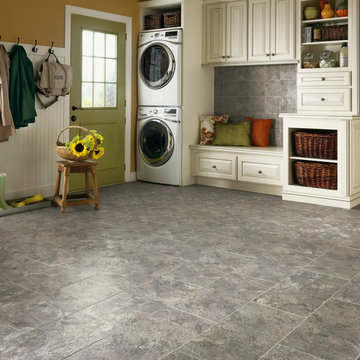
Mid-sized elegant single-wall slate floor utility room photo in Other with raised-panel cabinets, white cabinets, yellow walls and a stacked washer/dryer
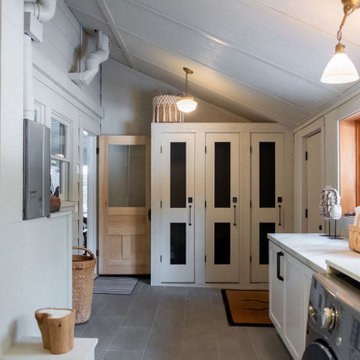
Laundry room renovation on a lakefront Lake Tahoe cabin. Painted all wood walls greige, added dark gray slate flooring, builtin cabinets, washer/dryer surround with counter, sandblasted wood doors and built custom ski cabinets.
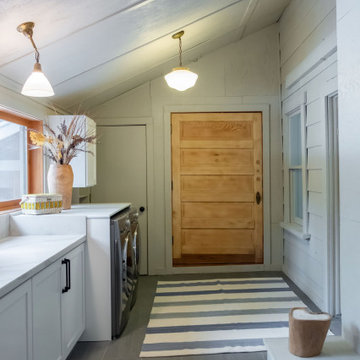
Laundry room renovation on a lakefront Lake Tahoe cabin. Painted all wood walls greige, added dark gray slate flooring, builtin cabinets, washer/dryer surround with counter, sandblasted wood doors and built custom ski cabinets.
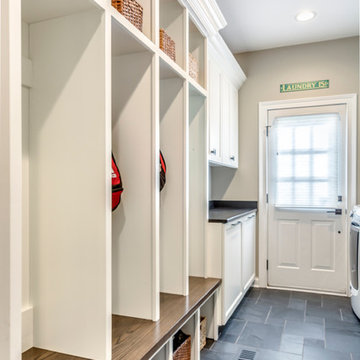
Marina Storm: Picture Perfect House
Utility room - transitional slate floor utility room idea in Chicago with a drop-in sink and gray walls
Utility room - transitional slate floor utility room idea in Chicago with a drop-in sink and gray walls
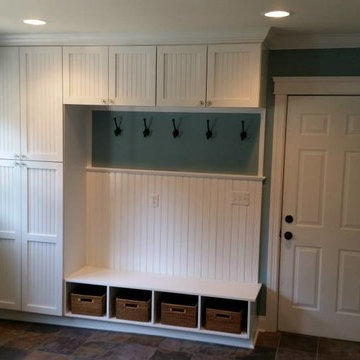
Large trendy single-wall slate floor utility room photo in Newark with shaker cabinets, white cabinets, blue walls and a stacked washer/dryer

Utility room - mid-sized craftsman single-wall slate floor utility room idea in Orange County with an undermount sink, flat-panel cabinets, light wood cabinets, solid surface countertops, gray walls, a side-by-side washer/dryer and white countertops
Slate Floor Utility Room Ideas
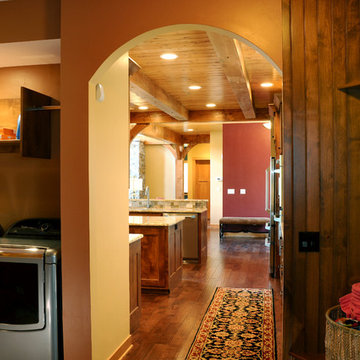
Arch doorway between laundry room/bathroom and kitchen.
Hal Kearney, Photographer
Mid-sized mountain style u-shaped slate floor utility room photo in Other with dark wood cabinets, granite countertops, a side-by-side washer/dryer, recessed-panel cabinets and orange walls
Mid-sized mountain style u-shaped slate floor utility room photo in Other with dark wood cabinets, granite countertops, a side-by-side washer/dryer, recessed-panel cabinets and orange walls
2





