Slate Floor Utility Room Ideas
Refine by:
Budget
Sort by:Popular Today
141 - 160 of 360 photos

At Belltown Design we love designing laundry rooms! It is the perfect challenge between aesthetics and functionality! When doing the laundry is a breeze, and the room feels bright and cheery, then we have done our job. Modern Craftsman - Kitchen/Laundry Remodel, West Seattle, WA. Photography by Paula McHugh and Robbie Liddane

Large minimalist u-shaped slate floor and gray floor utility room photo in San Diego with an undermount sink, flat-panel cabinets, light wood cabinets, marble countertops, gray walls, a side-by-side washer/dryer and white countertops

This Mudroom doubles as a laundry room for the main level. Large Slate Tiles on the floor are easy to clean and give great texture to the space. Custom lockers with cushions give each family member a space for their belongings. A drop zone/planning center is a great place for mail and your laptop. A custom barndoor hung from the ceiling in a gray wash slides across the stackable washer and dryer to hide them when not in use. The shiplap walls are painted in Benjamin Moore White Dove. Photo by Spacecrafting

Inspiration for a mid-sized timeless single-wall slate floor utility room remodel in New York with a farmhouse sink, beaded inset cabinets, soapstone countertops, gray walls, gray countertops and medium tone wood cabinets
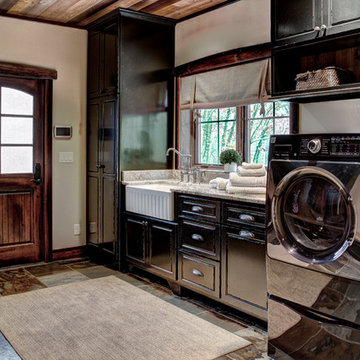
Mid-sized mountain style single-wall slate floor utility room photo in Minneapolis with a farmhouse sink, raised-panel cabinets, black cabinets, granite countertops, beige walls and a side-by-side washer/dryer
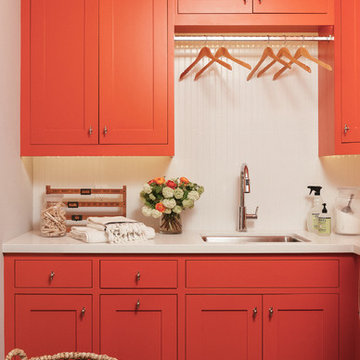
Laundry room
Christopher Stark Photo
Mid-sized cottage l-shaped slate floor utility room photo in San Francisco with an undermount sink, quartz countertops, white walls, a side-by-side washer/dryer, shaker cabinets and red cabinets
Mid-sized cottage l-shaped slate floor utility room photo in San Francisco with an undermount sink, quartz countertops, white walls, a side-by-side washer/dryer, shaker cabinets and red cabinets
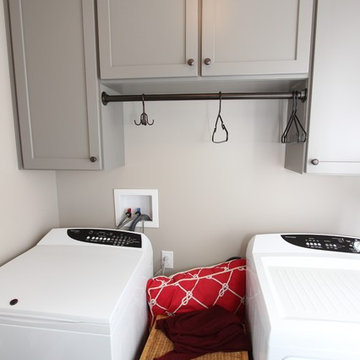
J. Wallace
Inspiration for a mid-sized craftsman galley slate floor utility room remodel in Nashville with shaker cabinets, gray cabinets, gray walls and a side-by-side washer/dryer
Inspiration for a mid-sized craftsman galley slate floor utility room remodel in Nashville with shaker cabinets, gray cabinets, gray walls and a side-by-side washer/dryer
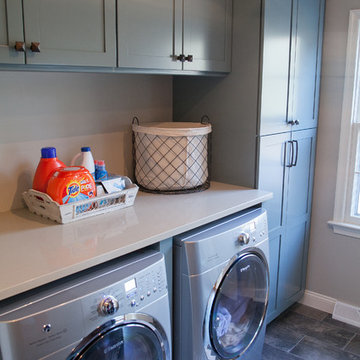
Matt Villano Photography
Utility room - small transitional galley slate floor utility room idea in Philadelphia with gray walls, shaker cabinets, blue cabinets, quartz countertops and a side-by-side washer/dryer
Utility room - small transitional galley slate floor utility room idea in Philadelphia with gray walls, shaker cabinets, blue cabinets, quartz countertops and a side-by-side washer/dryer
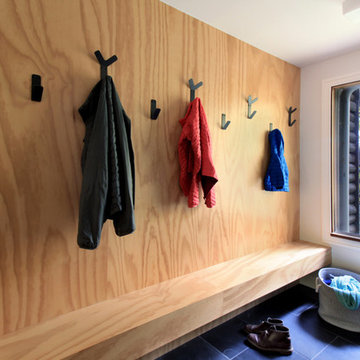
Utility room - small modern galley slate floor and gray floor utility room idea in Minneapolis with a drop-in sink, shaker cabinets, white cabinets, stainless steel countertops, white walls, a side-by-side washer/dryer and gray countertops
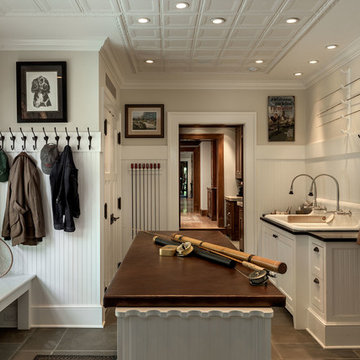
Rob Karosis
Inspiration for a mid-sized country single-wall slate floor and beige floor utility room remodel in New York with white walls, a drop-in sink, flat-panel cabinets, white cabinets, granite countertops and a side-by-side washer/dryer
Inspiration for a mid-sized country single-wall slate floor and beige floor utility room remodel in New York with white walls, a drop-in sink, flat-panel cabinets, white cabinets, granite countertops and a side-by-side washer/dryer

Contractor George W. Combs of George W. Combs, Inc. enlarged this colonial style home by adding an extension including a two car garage, a second story Master Suite, a sunroom, extended dining area, a mudroom, side entry hall, a third story staircase and a basement playroom.
Interior Design by Amy Luria of Luria Design & Style
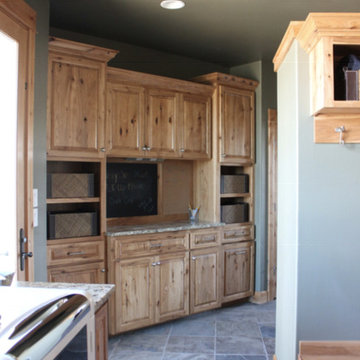
Inspiration for a large timeless l-shaped slate floor and gray floor utility room remodel in Other with an undermount sink, raised-panel cabinets, light wood cabinets, granite countertops, beige walls and a side-by-side washer/dryer
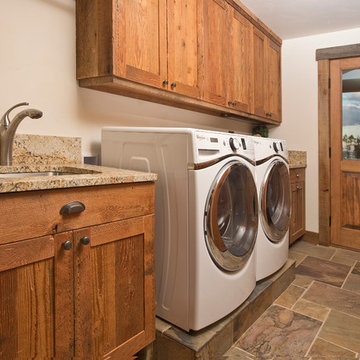
Utility room - rustic galley slate floor utility room idea in Other with an undermount sink, shaker cabinets, granite countertops, white walls, a side-by-side washer/dryer and medium tone wood cabinets

Inspiration for a mid-sized transitional u-shaped slate floor utility room remodel in Other with an undermount sink, shaker cabinets, white cabinets, soapstone countertops and blue walls
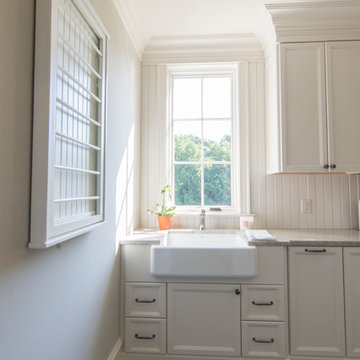
Large eclectic slate floor utility room photo in Raleigh with a farmhouse sink, white cabinets, wood countertops, gray walls, a side-by-side washer/dryer and recessed-panel cabinets
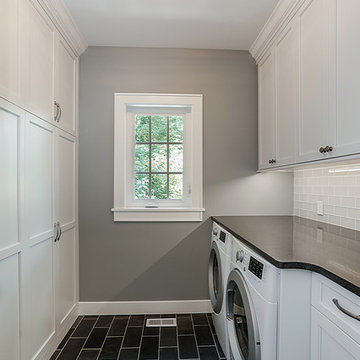
Karen Loffing
Inspiration for a mid-sized timeless galley slate floor utility room remodel in Milwaukee with recessed-panel cabinets, white cabinets, quartz countertops, gray walls and a side-by-side washer/dryer
Inspiration for a mid-sized timeless galley slate floor utility room remodel in Milwaukee with recessed-panel cabinets, white cabinets, quartz countertops, gray walls and a side-by-side washer/dryer

Mud room has a built in shelf above the desk for charging electronics. Slate floor. Cubbies for storage. Photography by Pete Weigley
Example of a classic galley slate floor utility room design in New York with flat-panel cabinets, white cabinets, wood countertops, beige walls and black countertops
Example of a classic galley slate floor utility room design in New York with flat-panel cabinets, white cabinets, wood countertops, beige walls and black countertops
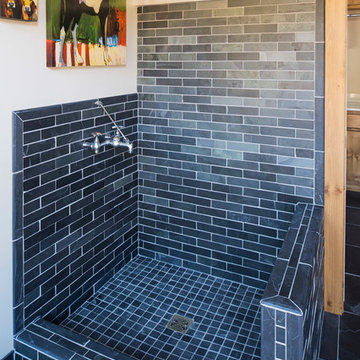
Troy Theis Photography
Inspiration for a mid-sized cottage slate floor utility room remodel in Minneapolis with beige walls
Inspiration for a mid-sized cottage slate floor utility room remodel in Minneapolis with beige walls
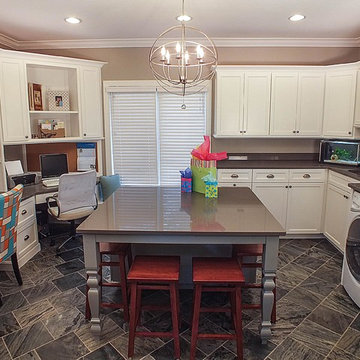
Photos by Gwendolyn Lanstrum
Large elegant u-shaped slate floor and gray floor utility room photo in Cleveland with raised-panel cabinets, white cabinets, beige walls, a side-by-side washer/dryer, solid surface countertops and brown countertops
Large elegant u-shaped slate floor and gray floor utility room photo in Cleveland with raised-panel cabinets, white cabinets, beige walls, a side-by-side washer/dryer, solid surface countertops and brown countertops
Slate Floor Utility Room Ideas

Marty Paoletta
Utility room - huge transitional galley slate floor utility room idea in Nashville with an integrated sink, flat-panel cabinets, green cabinets, white walls and a concealed washer/dryer
Utility room - huge transitional galley slate floor utility room idea in Nashville with an integrated sink, flat-panel cabinets, green cabinets, white walls and a concealed washer/dryer
8





