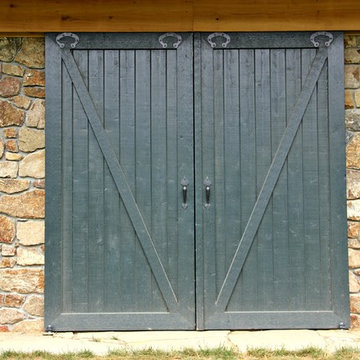Sliding Front Door Ideas
Refine by:
Budget
Sort by:Popular Today
21 - 40 of 1,443 photos
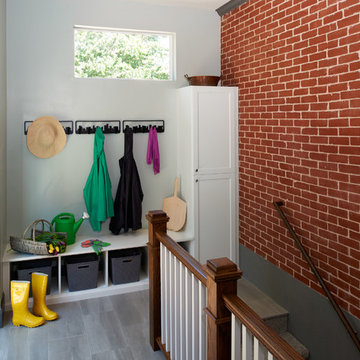
The original mudroom was extended to create a wide staircase to the basement and a proper Family-friendly mudroom space.
There is adequate built in seating and storage for the whole family. The cabinet provides overflow storage for the kitchen.
Mudroom
Built in seating and storage
Exposed brick wall
Durable Tile floor
Overflow Kitchen storage
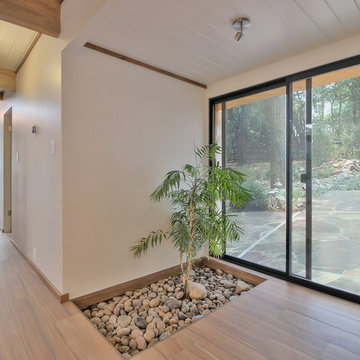
This one-story, 4 bedroom/2.5 bathroom home was transformed from top to bottom with Pasadena Robles floor tile (with the exception of the bathrooms), new baseboards and crown molding, new interior doors, windows, hardware and plumbing fixtures.
The kitchen was outfit with a commercial grade Wolf oven, microwave, coffee maker and gas cooktop; Bosch dishwasher; Cirrus range hood; and SubZero wine storage and refrigerator/freezer. Beautiful gray Neolith countertops were used for the kitchen island and hall with a 1” built up square edge. Smoke-colored Island glass was designed into a full height backsplash. Bathrooms were laid with Ivory Ceramic tile and walnut cabinets.
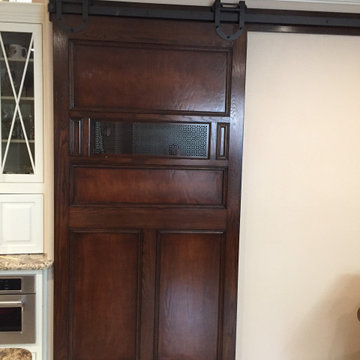
Classic sliding barn door with black hardware and black iron window shutter
Example of a small country light wood floor and beige floor entryway design in Orange County with beige walls and a dark wood front door
Example of a small country light wood floor and beige floor entryway design in Orange County with beige walls and a dark wood front door
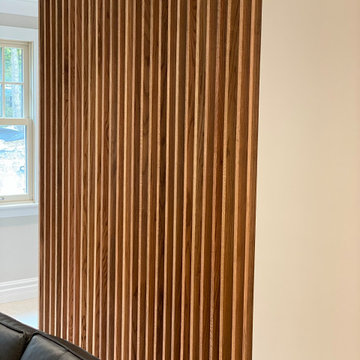
Entryway - small craftsman light wood floor and beige floor entryway idea in St Louis
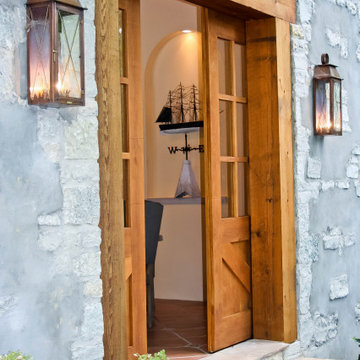
The Coach House® lantern is a great complement to the New England style of architecture. This lantern features a rustic design and also can be used as a secondary light with the London Street when you are addressing side doors, back doors or garage doors. The Coach House loop adds appx 4" to the height of each. The Coach House® is available in natural gas (with channel), liquid propane (with channel) and electric.
Standard Lantern Sizes
Height Width Depth
14.0" 10.25" 7.25"
16.0" 10.25" 7.25"
18.0" 8.5" 6.0"
22.0" 10.25" 7.25"
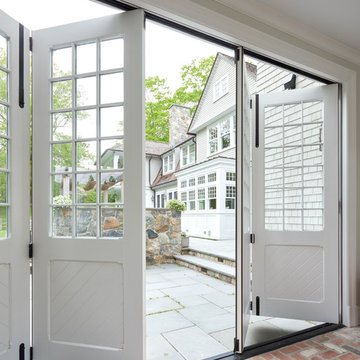
Nancy Elizabeth Hill
Elegant brick floor and pink floor entryway photo in New York with gray walls and a white front door
Elegant brick floor and pink floor entryway photo in New York with gray walls and a white front door
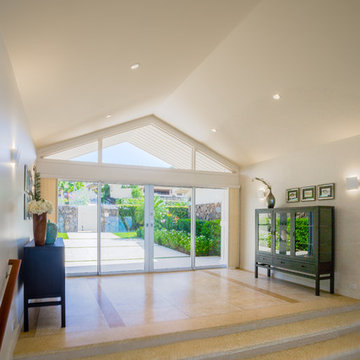
Entryway - large contemporary porcelain tile and beige floor entryway idea in Hawaii with white walls and a glass front door
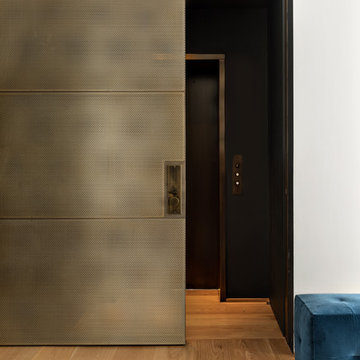
Photography: Regan Wood Photography
Mid-sized danish light wood floor and beige floor entryway photo in New York with gray walls and a metal front door
Mid-sized danish light wood floor and beige floor entryway photo in New York with gray walls and a metal front door
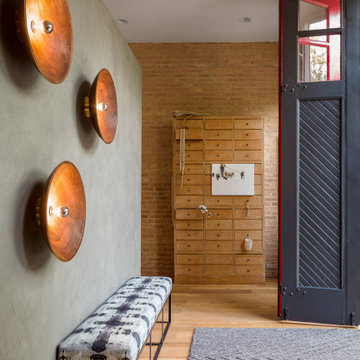
Old Firehouse for an urban family.
Inspiration for a transitional medium tone wood floor, brown floor and brick wall entryway remodel in Chicago with gray walls and a black front door
Inspiration for a transitional medium tone wood floor, brown floor and brick wall entryway remodel in Chicago with gray walls and a black front door
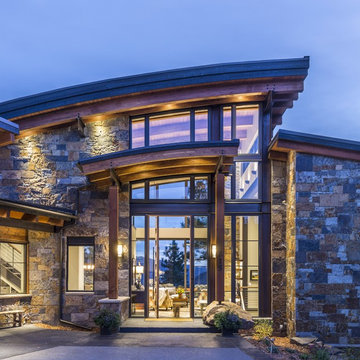
Example of a trendy ceramic tile and gray floor entryway design in Other with a glass front door and brown walls
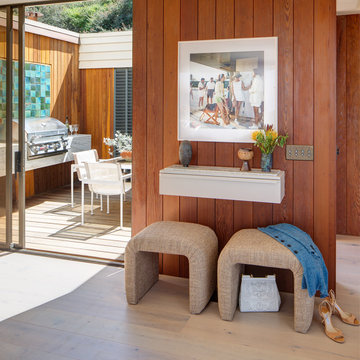
Example of a mid-sized 1950s light wood floor, brown floor and wall paneling entryway design in San Diego with brown walls and a metal front door
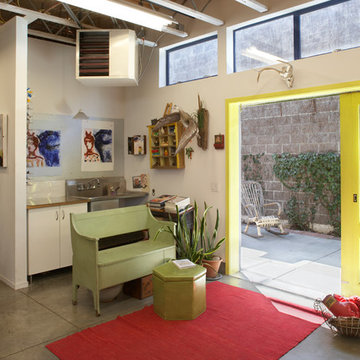
Sliding front door - mid-sized eclectic concrete floor sliding front door idea in San Francisco with white walls and a yellow front door
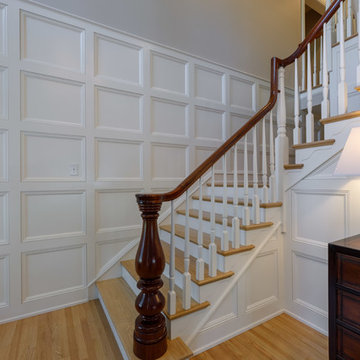
Complete renovation of a colonial home in Villanova. We installed custom millwork, moulding and coffered ceilings throughout the house. The stunning two-story foyer features custom millwork and moulding with raised panels, and mahogany stair rail and front door. The brand-new kitchen has a clean look with black granite counters and a European, crackled blue subway tile back splash. The large island has seating and storage. The master bathroom is a classic gray, with Carrera marble floors and a unique Carrera marble shower.
RUDLOFF Custom Builders has won Best of Houzz for Customer Service in 2014, 2015 2016 and 2017. We also were voted Best of Design in 2016, 2017 and 2018, which only 2% of professionals receive. Rudloff Custom Builders has been featured on Houzz in their Kitchen of the Week, What to Know About Using Reclaimed Wood in the Kitchen as well as included in their Bathroom WorkBook article. We are a full service, certified remodeling company that covers all of the Philadelphia suburban area. This business, like most others, developed from a friendship of young entrepreneurs who wanted to make a difference in their clients’ lives, one household at a time. This relationship between partners is much more than a friendship. Edward and Stephen Rudloff are brothers who have renovated and built custom homes together paying close attention to detail. They are carpenters by trade and understand concept and execution. RUDLOFF CUSTOM BUILDERS will provide services for you with the highest level of professionalism, quality, detail, punctuality and craftsmanship, every step of the way along our journey together.
Specializing in residential construction allows us to connect with our clients early in the design phase to ensure that every detail is captured as you imagined. One stop shopping is essentially what you will receive with RUDLOFF CUSTOM BUILDERS from design of your project to the construction of your dreams, executed by on-site project managers and skilled craftsmen. Our concept: envision our client’s ideas and make them a reality. Our mission: CREATING LIFETIME RELATIONSHIPS BUILT ON TRUST AND INTEGRITY.
Photo Credit: JMB Photoworks
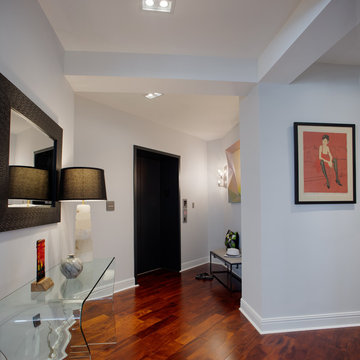
Foyer after the arches that enclosed the entryway were removed, giving room for ample views and light. Entry artwork by Will Penny.
Entryway - large modern dark wood floor and red floor entryway idea in Other with gray walls and a gray front door
Entryway - large modern dark wood floor and red floor entryway idea in Other with gray walls and a gray front door
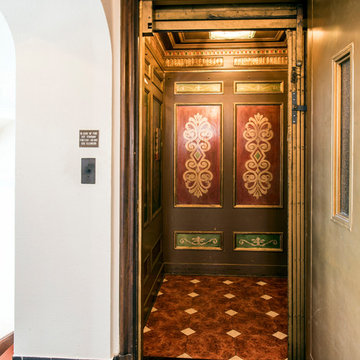
Sumptuous elevator to the apartment. Robert Vente Photography
Small eclectic sliding front door photo in San Francisco
Small eclectic sliding front door photo in San Francisco
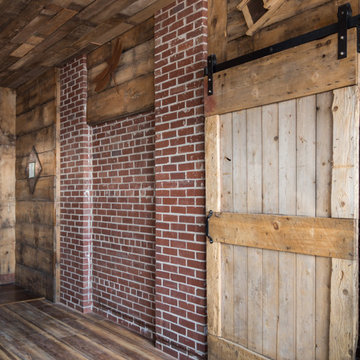
Example of a mid-sized urban concrete floor and gray floor entryway design in Other with a medium wood front door

Entry for a International Microhome Competition 2022.
Competition challenge was to design a microhome at a maximum of 25 square meters.
Home is theorized as four zones. Public space consisting of 1-dining, social, work zone with transforming furniture.
2- cooking zone.
3- private zones consisting of bathroom and sleeping zone.
Bedroom is elevated to create below floor storage for futon mattress, blankets and pillows. There is also additional closet space in bedroom.
Exterior has elevated slab walkway that connects exterior public zone entrance, to exterior private zone bedroom deck.
Deep roof overhangs protects facade from the elements and reduces solar heat gain and glare.
Winter sun penetrates into home for warmth.
Home is designed to passive house standards.
Potentially capable of off-grid use.
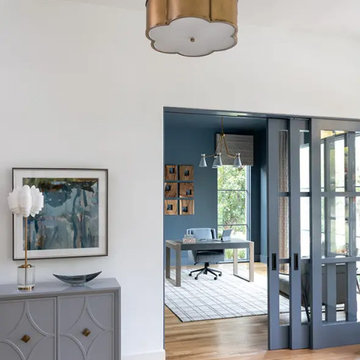
As this family was moving to Dallas, they needed the guidance of a designer to provide finishing touches to the building process as well as someone to fully furnish their new home. Their desire was to have a new start in an updated transitional and slightly modern style, quite different from their previous home’s modern farmhouse décor. We brought in clean lines, warm textures and an abundance of neutrals to keep a light and airy feel throughout most of the home, reserving some moody tones for the study and a little drama in the guest bath. This home’s new, elevated aesthetic is a perfect balance of beauty, function, light and elegance. It just flows with feelings of comfort and ease!
Sliding Front Door Ideas
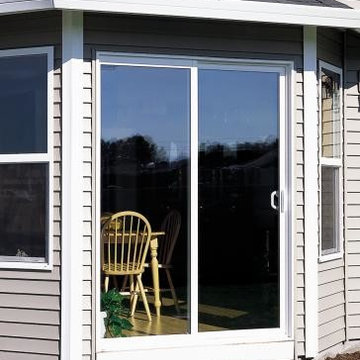
Inspiration for a small timeless medium tone wood floor and brown floor entryway remodel in Los Angeles with brown walls and a glass front door
2






