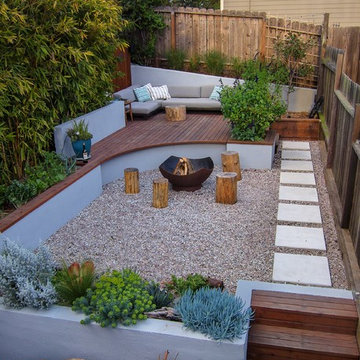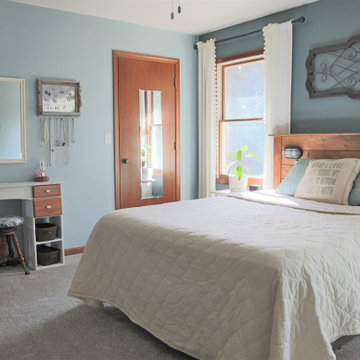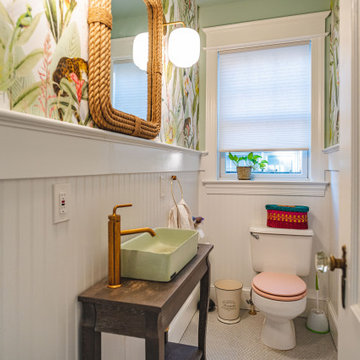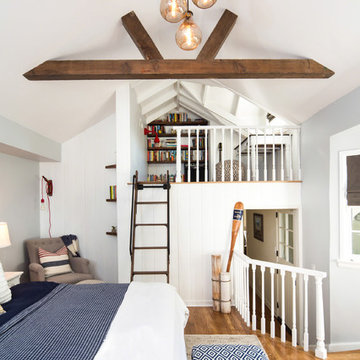Small Home Design Ideas

Small transitional formal and open concept concrete floor and beige floor living room photo in Miami with gray walls, a standard fireplace, a tile fireplace and no tv

Bedroom - small scandinavian master light wood floor and brown floor bedroom idea in New York with white walls and no fireplace

frameless cabinets, kitchen remodel, Showplace Cabinetry
Small elegant l-shaped medium tone wood floor and brown floor enclosed kitchen photo in Other with white cabinets, quartz countertops, white backsplash, subway tile backsplash, white appliances, an island, white countertops, a farmhouse sink and shaker cabinets
Small elegant l-shaped medium tone wood floor and brown floor enclosed kitchen photo in Other with white cabinets, quartz countertops, white backsplash, subway tile backsplash, white appliances, an island, white countertops, a farmhouse sink and shaker cabinets

Small trendy dark wood floor and brown floor powder room photo in Denver with a pedestal sink, orange walls and a two-piece toilet

Inspiration for a small modern white tile single-sink and exposed beam bathroom remodel in Chicago with flat-panel cabinets, light wood cabinets, a one-piece toilet, white walls, an undermount sink, quartzite countertops, white countertops, a niche and a built-in vanity

This beverage center is located adjacent to the kitchen and joint living area composed of greys, whites and blue accents. Our main focus was to create a space that would grab people’s attention, and be a feature of the kitchen. The cabinet color is a rich blue (amalfi) that creates a moody, elegant, and sleek atmosphere for the perfect cocktail hour.
This client is one who is not afraid to add sparkle, use fun patterns, and design with bold colors. For that added fun design we utilized glass Vihara tile in a iridescent finish along the back wall and behind the floating shelves. The cabinets with glass doors also have a wood mullion for an added accent. This gave our client a space to feature his beautiful collection of specialty glassware. The quilted hardware in a polished chrome finish adds that extra sparkle element to the design. This design maximizes storage space with a lazy susan in the corner, and pull-out cabinet organizers for beverages, spirits, and utensils.

Small condo bathroom gets modern update with walk in shower tiled with vertical white subway tile, black slate style niche and shower floor, rain head shower with hand shower, and partial glass door. New flooring, lighting, vanity, and sink.

Chad Davies Photography
Bathroom - small transitional white tile and ceramic tile ceramic tile bathroom idea in Phoenix with shaker cabinets, white cabinets, white walls, an undermount sink and quartz countertops
Bathroom - small transitional white tile and ceramic tile ceramic tile bathroom idea in Phoenix with shaker cabinets, white cabinets, white walls, an undermount sink and quartz countertops

Designed by Banner Day Interiors, these minty green bathroom tiles in a subway pattern add just the right pop of color to this classic-inspired shower. Sample more handmade colors at fireclaytile.com/samples
TILE SHOWN
4x8 Tiles in Celadon

Photo Credit: Emily Redfield
Bathroom - small traditional master white tile and subway tile gray floor bathroom idea in Denver with brown cabinets, white walls, marble countertops, white countertops, an undermount sink and flat-panel cabinets
Bathroom - small traditional master white tile and subway tile gray floor bathroom idea in Denver with brown cabinets, white walls, marble countertops, white countertops, an undermount sink and flat-panel cabinets

This beautiful Birmingham, MI home had been renovated prior to our clients purchase, but the style and overall design was not a fit for their family. They really wanted to have a kitchen with a large “eat-in” island where their three growing children could gather, eat meals and enjoy time together. Additionally, they needed storage, lots of storage! We decided to create a completely new space.
The original kitchen was a small “L” shaped workspace with the nook visible from the front entry. It was completely closed off to the large vaulted family room. Our team at MSDB re-designed and gutted the entire space. We removed the wall between the kitchen and family room and eliminated existing closet spaces and then added a small cantilevered addition toward the backyard. With the expanded open space, we were able to flip the kitchen into the old nook area and add an extra-large island. The new kitchen includes oversized built in Subzero refrigeration, a 48” Wolf dual fuel double oven range along with a large apron front sink overlooking the patio and a 2nd prep sink in the island.
Additionally, we used hallway and closet storage to create a gorgeous walk-in pantry with beautiful frosted glass barn doors. As you slide the doors open the lights go on and you enter a completely new space with butcher block countertops for baking preparation and a coffee bar, subway tile backsplash and room for any kind of storage needed. The homeowners love the ability to display some of the wine they’ve purchased during their travels to Italy!
We did not stop with the kitchen; a small bar was added in the new nook area with additional refrigeration. A brand-new mud room was created between the nook and garage with 12” x 24”, easy to clean, porcelain gray tile floor. The finishing touches were the new custom living room fireplace with marble mosaic tile surround and marble hearth and stunning extra wide plank hand scraped oak flooring throughout the entire first floor.

Reagen Taylor
Inspiration for a small 1950s master white tile and ceramic tile medium tone wood floor bathroom remodel in Portland with flat-panel cabinets, medium tone wood cabinets, a wall-mount toilet, white walls, a vessel sink and quartz countertops
Inspiration for a small 1950s master white tile and ceramic tile medium tone wood floor bathroom remodel in Portland with flat-panel cabinets, medium tone wood cabinets, a wall-mount toilet, white walls, a vessel sink and quartz countertops

Inspiration for a small contemporary 3/4 white tile and porcelain tile porcelain tile and black floor bathroom remodel in Chicago with gray cabinets, a one-piece toilet, solid surface countertops, white countertops, an integrated sink and flat-panel cabinets

Using a refined palette of quality materials set within a striking and elegant design, the space provides a restful and sophisticated urban garden for a professional couple to be enjoyed both in the daytime and after dark. The use of corten is complimented by the bold treatment of black in the decking, bespoke screen and pergola.

Compact master bath remodel, with hair accessories plug ins, Swiss Alps Photography
Inspiration for a small timeless master beige tile and travertine tile travertine floor and multicolored floor walk-in shower remodel in Portland with raised-panel cabinets, medium tone wood cabinets, a wall-mount toilet, beige walls, an undermount sink, quartz countertops and a hinged shower door
Inspiration for a small timeless master beige tile and travertine tile travertine floor and multicolored floor walk-in shower remodel in Portland with raised-panel cabinets, medium tone wood cabinets, a wall-mount toilet, beige walls, an undermount sink, quartz countertops and a hinged shower door

Richard Mandelkorn
A newly connected hallway leading to the master suite had the added benefit of a new laundry closet squeezed in; the original home had a cramped closet in the kitchen downstairs. The space was made efficient with a countertop for folding, a hanging drying rack and cabinet for storage. All is concealed by a traditional barn door, and lit by a new expansive window opposite.

photo by Seed Studio, editing by TR PhotoStudio
Photo of a small modern drought-tolerant and full sun backyard gravel landscaping in San Francisco with a fire pit.
Photo of a small modern drought-tolerant and full sun backyard gravel landscaping in San Francisco with a fire pit.

Example of a small transitional master carpeted and gray floor bedroom design in Other with blue walls

FineCraft Contractors, Inc.
mcd Studio
Example of a small eclectic powder room design in DC Metro with wood countertops, brown countertops and a freestanding vanity
Example of a small eclectic powder room design in DC Metro with wood countertops, brown countertops and a freestanding vanity
Small Home Design Ideas

Example of a small beach style loft-style medium tone wood floor bedroom design in Los Angeles with gray walls and no fireplace
8
























