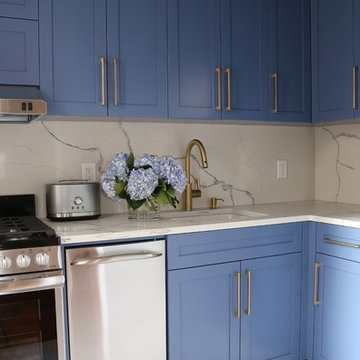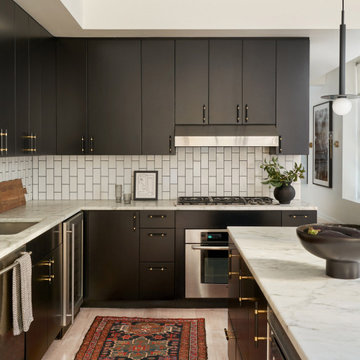Small Home Design Ideas

In Seattle's Fremont neighborhood SCJ Studio designed a new landscape to surround and set off a contemporary home by Coates Design Architects. The narrow spaces around the tall home needed structure and organization, and a thoughtful approach to layout and space programming. A concrete patio was installed with a Paloform Bento gas fire feature surrounded by lush, northwest planting. A horizontal board cedar fence provides privacy from the street and creates the cozy feeling of an outdoor room among the trees. LED low-voltage lighting by Kichler Lighting adds night-time warmth .
Photography by: Miranda Estes Photography
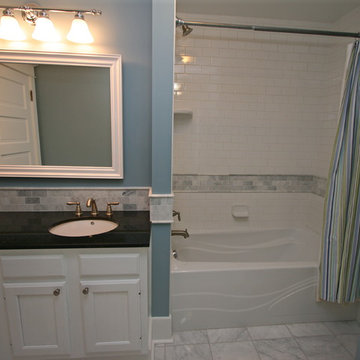
Example of a small classic kids' white tile and subway tile marble floor alcove bathtub design in Seattle with an undermount sink, raised-panel cabinets, white cabinets, granite countertops, a two-piece toilet and blue walls

Inspiration for a small transitional 3/4 white tile and subway tile porcelain tile, single-sink and multicolored floor bathroom remodel in Phoenix with shaker cabinets, blue cabinets, gray walls, an undermount sink, quartz countertops, white countertops and a built-in vanity

Transitional kitchen with leather-finish marble counter tops. Ultra-Craft french grey flat-panel cabinetry with multi-color glass backsplash tile and wood ceramic floors. Backsplash behind built-in stove featuring glass mosaic vertical tiles. Photo by Exceptional Frames.
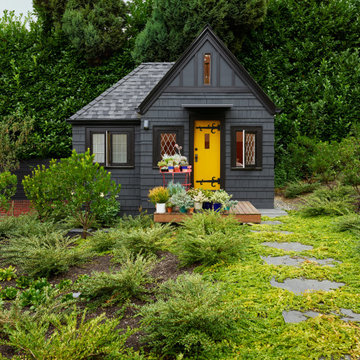
A child’s playhouse has been remodeled into a guesthouse. The cottage includes a bedroom with built in wardrobe and a bathroom. Ceilings are vaulted to maximize height.
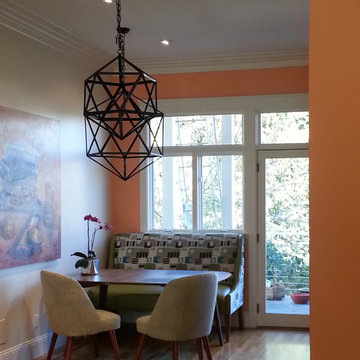
Inspiration for a small contemporary medium tone wood floor and beige floor kitchen/dining room combo remodel in San Francisco with multicolored walls and no fireplace
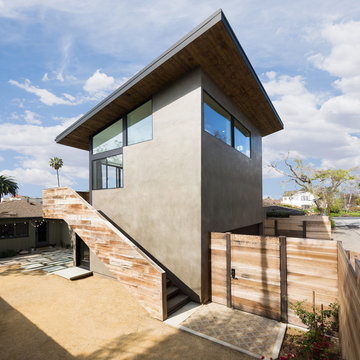
Detached accessory dwelling unit over garage from rear yard alley. Photo by Clark Dugger
Example of a small trendy beige two-story stucco house exterior design in Los Angeles with a shed roof and a shingle roof
Example of a small trendy beige two-story stucco house exterior design in Los Angeles with a shed roof and a shingle roof

Modern Shaded Living Area, Pool Cabana and Outdoor Bar
Small trendy side yard stone patio photo in New York with a gazebo
Small trendy side yard stone patio photo in New York with a gazebo
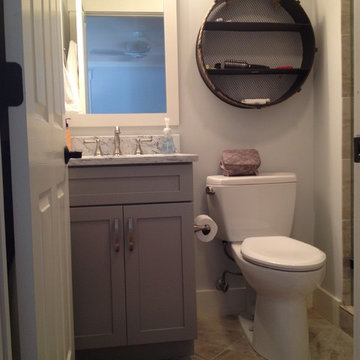
Merillat Masterpiece Cabinetry
Martel Maple Door w/ 5-pc Drawer
Pebble Gray Finish
Hardware by Jeffrey Alexander
Remodel by Advantage Builders
Small beach style 3/4 beige tile and ceramic tile ceramic tile alcove shower photo in Atlanta with an undermount sink, shaker cabinets, gray cabinets, marble countertops, a two-piece toilet and white walls
Small beach style 3/4 beige tile and ceramic tile ceramic tile alcove shower photo in Atlanta with an undermount sink, shaker cabinets, gray cabinets, marble countertops, a two-piece toilet and white walls
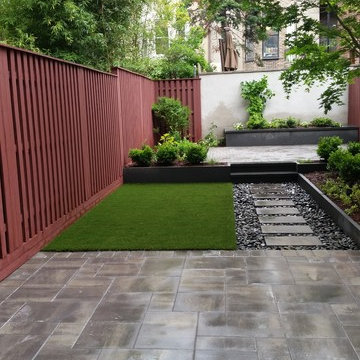
Inspiration for a small contemporary home design remodel in New York

ADU Kitchen with custom cabinetry and large island.
Small trendy concrete floor and gray floor eat-in kitchen photo in Portland with an undermount sink, flat-panel cabinets, light wood cabinets, quartz countertops, gray backsplash, ceramic backsplash, stainless steel appliances, a peninsula and gray countertops
Small trendy concrete floor and gray floor eat-in kitchen photo in Portland with an undermount sink, flat-panel cabinets, light wood cabinets, quartz countertops, gray backsplash, ceramic backsplash, stainless steel appliances, a peninsula and gray countertops

Subway shaped tile installed in a vertical pattern adds a more modern feel. Tile in soothing spa colors envelop the shower. A cantilevered quartz bench in the shower rests beneath over sized niches providing ample storage.

Another angle.
Powder room - small transitional white tile and ceramic tile powder room idea in Nashville with brown cabinets, blue walls, marble countertops and white countertops
Powder room - small transitional white tile and ceramic tile powder room idea in Nashville with brown cabinets, blue walls, marble countertops and white countertops
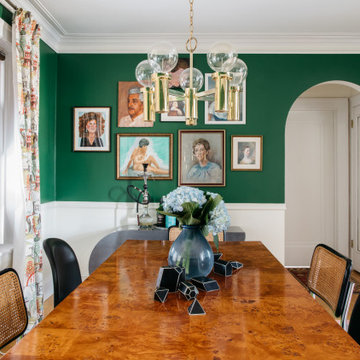
Inspiration for a small eclectic light wood floor, beige floor and wainscoting dining room remodel in Chicago with green walls
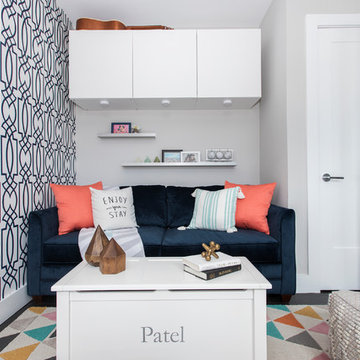
Jessica Brown
Example of a small transitional enclosed dark wood floor and brown floor family room design in New York with gray walls, no fireplace and a wall-mounted tv
Example of a small transitional enclosed dark wood floor and brown floor family room design in New York with gray walls, no fireplace and a wall-mounted tv
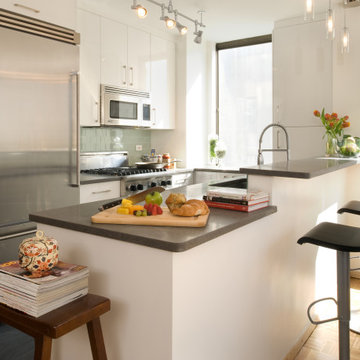
Renovation of Kitchen
Inspiration for a small contemporary galley open concept kitchen remodel in Denver
Inspiration for a small contemporary galley open concept kitchen remodel in Denver
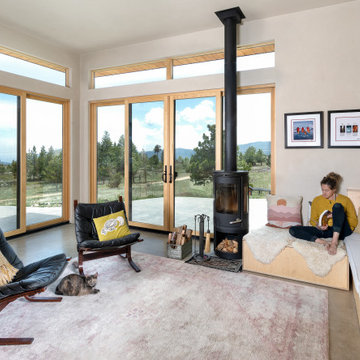
View of the indoor/outdoor living space. A wood stove and hyrdronic radiant concrete floors warm the space through winter.
Living room - small rustic open concept concrete floor and brown floor living room idea in Denver with beige walls, a wood stove and no tv
Living room - small rustic open concept concrete floor and brown floor living room idea in Denver with beige walls, a wood stove and no tv
Small Home Design Ideas
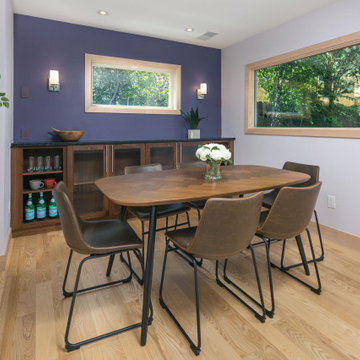
Dining room with Ash hardwood flooring, Walnut cabinets, Maple trimmed windows, and black mist honed Granite counters.
Small trendy light wood floor kitchen/dining room combo photo in Denver with purple walls
Small trendy light wood floor kitchen/dining room combo photo in Denver with purple walls
9

























