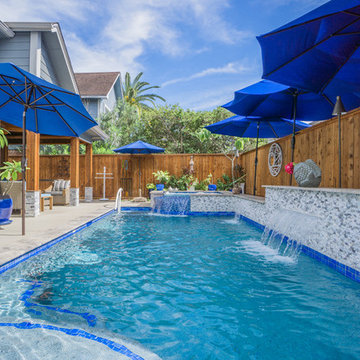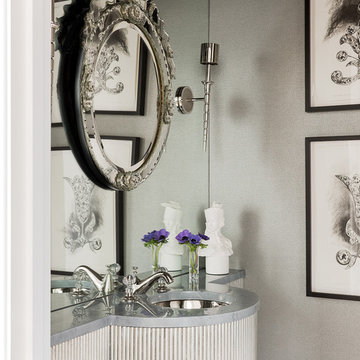Small Home Design Ideas

Elizabeth Pedinotti Haynes
Inspiration for a small rustic ceramic tile and beige floor kids' room remodel with brown walls
Inspiration for a small rustic ceramic tile and beige floor kids' room remodel with brown walls

Mr. and Mrs. Eades, the owners of this Chicago home, were inspired to build a Kalamazoo outdoor kitchen because of their love of cooking. “The grill became the center point for doing our outdoor kitchen,” Mr. Eades noted. After working long days, Mr. Eades and his wife, prefer to experiment with new recipes in the comfort of their own home. The Hybrid Fire Grill is the focal point of this compact outdoor kitchen. Weather-tight cabinetry was built into the masonry for storage, and an Artisan Fire Pizza Oven sits atop the countertop and allows the Eades’ to cook restaurant quality Neapolitan style pizzas in their own backyard.

Remodeled space, custom-made leather front cabinetry with special attention paid to the lighting. Additional hanging space is behind the mirrored doors. Ikat patterned wool carpet and polished nickeled hardware add a level of luxe.

Master Bathroom remodel in North Fork vacation house. The marble tile floor flows straight through to the shower eliminating the need for a curb. A stationary glass panel keeps the water in and eliminates the need for a door. Glass tile on the walls compliments the marble on the floor while maintaining the modern feel of the space.

Tile the splashback with a pattern - While the traditional subway pattern remains a popular choice with tiling, you can try some alternatives, such as herringbone or hexagon. Hamptons-style kitchens often feature marble or fine imported tiles, but you can find less expensive tiles that still look similar. GET THE LOOK FOR LESS: If your budget doesn’t permit marble tiles, stick to simple budget friendly white subway tiles. Save your pennies instead to invest in a good tiler who knows how to execute complicated patterns like herringbone.
This is an example of a timeless l-shaped open concept kitchen with stainless steel appliances, ceramic backsplash, a farmhouse sink, shaker cabinets, white cabinets, marble countertops, medium hardwood floors. — Houzz
Sand Kasl Imaging

Ripping out the old, dated tub made room for a walk-in shower that will remain practical as the client gets older. The back splash wall tile provides a stunning focal point as you enter the Master Bath. Keeping finishes light and neutral helps this small room to feel more spacious and open.

Small trendy cement tile floor, black floor and double-sink bathroom photo in Los Angeles with black walls, granite countertops, a niche, a built-in vanity, flat-panel cabinets, an integrated sink, dark wood cabinets and gray countertops

Inspiration for a small transitional galley brown floor and medium tone wood floor eat-in kitchen remodel in Denver with gray cabinets, gray backsplash, stainless steel appliances, an island, recessed-panel cabinets, mosaic tile backsplash and white countertops

Rich Montalbano
Inspiration for a small mediterranean white two-story stucco house exterior remodel in Tampa with a hip roof and a metal roof
Inspiration for a small mediterranean white two-story stucco house exterior remodel in Tampa with a hip roof and a metal roof

Small space, but big impact in this gorgeous custom pool & spa combo!
Inspiration for a small modern backyard stone and rectangular pool fountain remodel in Houston
Inspiration for a small modern backyard stone and rectangular pool fountain remodel in Houston

Photographer: Michael Lee
Example of a small classic powder room design in Boston with gray walls, an undermount sink, solid surface countertops and gray countertops
Example of a small classic powder room design in Boston with gray walls, an undermount sink, solid surface countertops and gray countertops

Great room - small coastal medium tone wood floor great room idea in Other with white walls and no fireplace

Inspiration for a small contemporary master multicolored tile and porcelain tile porcelain tile, gray floor, double-sink and vaulted ceiling bathroom remodel in Houston with flat-panel cabinets, dark wood cabinets, a one-piece toilet, gray walls, a vessel sink, quartz countertops and white countertops

Photo Credit: Pura Soul Photography
Bathroom - small country 3/4 white tile and subway tile porcelain tile and black floor bathroom idea in San Diego with flat-panel cabinets, medium tone wood cabinets, a two-piece toilet, white walls, a console sink, quartz countertops and white countertops
Bathroom - small country 3/4 white tile and subway tile porcelain tile and black floor bathroom idea in San Diego with flat-panel cabinets, medium tone wood cabinets, a two-piece toilet, white walls, a console sink, quartz countertops and white countertops

A hidden niche adds functionality and practicality to this walk-in shower, allowing the client a place to set shampoos and shower gels.
Inspiration for a small transitional master white tile and marble tile porcelain tile and gray floor corner shower remodel in Dallas with shaker cabinets, white cabinets, a two-piece toilet, gray walls, an undermount sink, quartz countertops and a hinged shower door
Inspiration for a small transitional master white tile and marble tile porcelain tile and gray floor corner shower remodel in Dallas with shaker cabinets, white cabinets, a two-piece toilet, gray walls, an undermount sink, quartz countertops and a hinged shower door

Arch Studio, Inc. Architecture & Interiors 2018
Inspiration for a small farmhouse gender-neutral light wood floor and gray floor walk-in closet remodel in San Francisco with shaker cabinets and white cabinets
Inspiration for a small farmhouse gender-neutral light wood floor and gray floor walk-in closet remodel in San Francisco with shaker cabinets and white cabinets

Pergola and kitchen are focal items.
Design ideas for a small modern backyard landscaping in New York.
Design ideas for a small modern backyard landscaping in New York.

The wallpaper is a dark floral by Ellie Cashman Design.
The floor tiles are Calacatta honed 2x2 hexs.
The lights are Camille Sconces in hand rubbed brass by visual comfort.

Small vanity in white bathroom, with baby clue tile accents, sliding glass door with rain shower.
Inspiration for a small coastal master blue tile single-sink sliding shower door remodel in Other with white cabinets and white walls
Inspiration for a small coastal master blue tile single-sink sliding shower door remodel in Other with white cabinets and white walls
Small Home Design Ideas

Master Bed/Bath Remodel
Example of a small trendy master ceramic tile and blue tile terrazzo floor and white floor bathroom design in Austin with a hinged shower door, beige walls and a niche
Example of a small trendy master ceramic tile and blue tile terrazzo floor and white floor bathroom design in Austin with a hinged shower door, beige walls and a niche
2
























