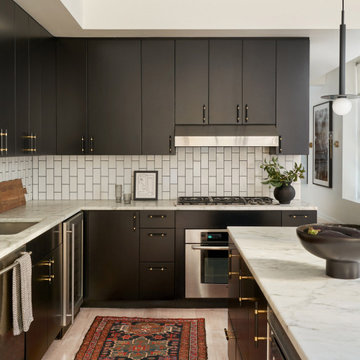Small Kitchen Ideas & Designs
Refine by:
Budget
Sort by:Popular Today
121 - 140 of 106,216 photos

A small kitchen and breakfast room were combined into one open kitchen for this 1930s house in San Francisco.
Builder: Mark Van Dessel
Cabinets: Victor Di Nova (Santa Barbara)
Custom tiles: Wax-Bing (Philo, CA)
Custom Lighting: Valarie Adams (Santa Rosa, CA)
Photo by Eric Rorer

ADU Kitchen with custom cabinetry and large island.
Small trendy concrete floor and gray floor eat-in kitchen photo in Portland with an undermount sink, flat-panel cabinets, light wood cabinets, quartz countertops, gray backsplash, ceramic backsplash, stainless steel appliances, a peninsula and gray countertops
Small trendy concrete floor and gray floor eat-in kitchen photo in Portland with an undermount sink, flat-panel cabinets, light wood cabinets, quartz countertops, gray backsplash, ceramic backsplash, stainless steel appliances, a peninsula and gray countertops
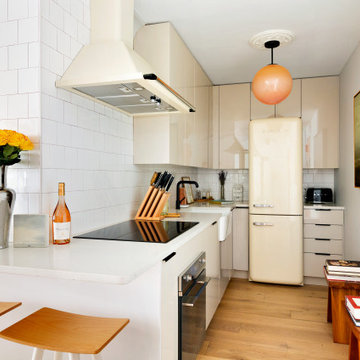
Kitchen. Smeg appliances and custom kitchen closets.
Kitchen - small contemporary l-shaped medium tone wood floor and brown floor kitchen idea in New York with a farmhouse sink, flat-panel cabinets, beige cabinets, white backsplash, colored appliances and white countertops
Kitchen - small contemporary l-shaped medium tone wood floor and brown floor kitchen idea in New York with a farmhouse sink, flat-panel cabinets, beige cabinets, white backsplash, colored appliances and white countertops
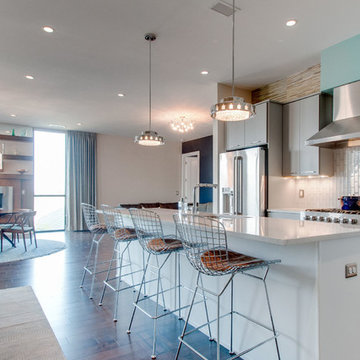
Eat-in kitchen - small 1950s single-wall brown floor eat-in kitchen idea in Nashville with an undermount sink, flat-panel cabinets, gray cabinets, white backsplash, ceramic backsplash, stainless steel appliances, an island and white countertops
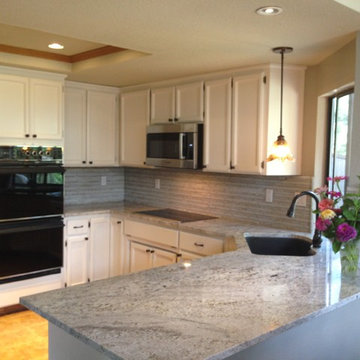
Example of a small beach style u-shaped ceramic tile eat-in kitchen design in Sacramento with recessed-panel cabinets, white cabinets, granite countertops, gray backsplash, glass sheet backsplash, stainless steel appliances and an undermount sink

This kitchen was completely remodeled. The space was a full gut down to the studs and sub floors.
The biggest challenge in the space was reorienting the layout to accommodate an island, larger appliances and leveling the space. The floors were more than a few inches out of level. We also turned a U-shaped kitchen with a peninsula into an L-shape with and island and relocated the sink to create a more open, eat-in area.
An additional area that was taken into consideration was the half bathroom just off the kitchen. Originally the bathroom opened up directly into the kitchen creating a break in the circulation. The toilet was rotated 180 degrees and flipped the bathroom to the other side of the area allowing the door to open and close without interfering with meal prep.
Three of the most important design features include the bold navy blue cabinets, professional appliances and modern material selection including matte brass hardware and fixtures (FAUCET, POT FILLER, PENDANTS ETC…), Herringbone backsplash, tile and white marble countertops.

Eat-in kitchen - small contemporary l-shaped concrete floor and gray floor eat-in kitchen idea in Los Angeles with an undermount sink, flat-panel cabinets, blue cabinets, quartzite countertops, gray backsplash, stone slab backsplash, stainless steel appliances, an island and gray countertops
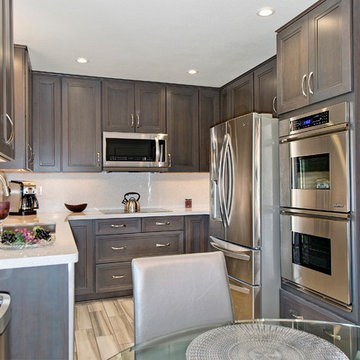
Inspiration for a small contemporary u-shaped porcelain tile eat-in kitchen remodel in San Diego with an undermount sink, recessed-panel cabinets, dark wood cabinets, quartz countertops, white backsplash, stone slab backsplash, stainless steel appliances and no island
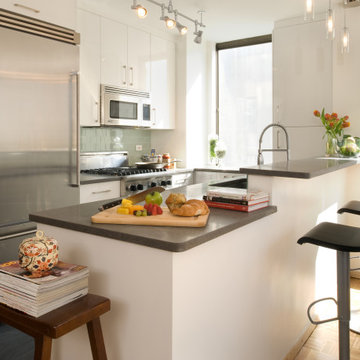
Renovation of Kitchen
Inspiration for a small contemporary galley open concept kitchen remodel in Denver
Inspiration for a small contemporary galley open concept kitchen remodel in Denver
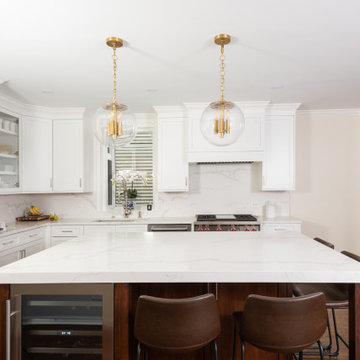
Beautiful kitchen remodel in Roscoe Village. We designed this project to go with the design of the existing house and to totally refresh the kitchen and attached living space. We used distressed cherry hardwood with a warm stain color for the island, not only for looks, but also for durability.

A young family moving from Brooklyn to their first house spied this classic 1920s colonial and decided to call it their new home. The elderly former owner hadn’t updated the home in decades, and a cramped, dated kitchen begged for a refresh. Designer Sarah Robertson of Studio Dearborn helped her client design a new kitchen layout, while Virginia Picciolo of Marsella Knoetgren designed the enlarged kitchen space by stealing a little room from the adjacent dining room. A palette of warm gray and nearly black cabinets mix with marble countertops and zellige clay tiles to make a welcoming, warm space that is in perfect harmony with the rest of the home.
Photos Adam Macchia. For more information, you may visit our website at www.studiodearborn.com or email us at info@studiodearborn.com.

This project presented very unique challenges: the customer wanted to "open" the kitchen to the living room so that the room could be inclusive, while not losing the vital pantry space. The solution was to remove the former load bearing wall and pantry and build a custom island so the profile of the doors and drawers seamlessly matched with the current kitchen. Additionally, we had to locate the granite for the island to match the existing countertops. The results are, well, incredible!

This quaint farm house kitchen has it all from a kitchen island with storage to wooden shelves and stainless steel appliances.
Bob Gockeler
Example of a small country u-shaped dark wood floor eat-in kitchen design in New York with a drop-in sink, white cabinets, white backsplash, subway tile backsplash, stainless steel appliances, an island, white countertops and shaker cabinets
Example of a small country u-shaped dark wood floor eat-in kitchen design in New York with a drop-in sink, white cabinets, white backsplash, subway tile backsplash, stainless steel appliances, an island, white countertops and shaker cabinets

Enclosed kitchen - small traditional l-shaped porcelain tile enclosed kitchen idea in Other with a single-bowl sink, beaded inset cabinets, white cabinets, quartz countertops, white backsplash, ceramic backsplash, an island and stainless steel appliances
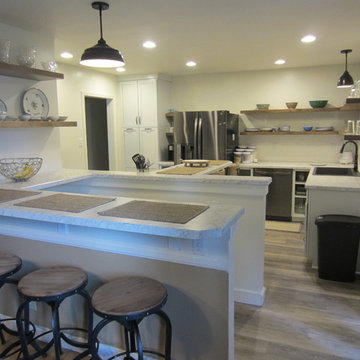
Base and Pantry cabinets-Kraftmaid Deveron Maple Dove white with Cocoa Glaze;
Floating Shelves-Schuler Maple Eagle Rock Sable Glaze;
Countertop-Formica Carrara Bianco 6696-58 in Bevel Edge;
Floor-Stainmaster Washed Oak Cottage LWD8502CCF;
Backsplash-American Olean Starting Line White Gloss 3x6 Tile SL1036MODHC1P4;
Grout-Mapei Cocoa;
Range-LG LSE4613BD

Example of a small transitional l-shaped dark wood floor and brown floor eat-in kitchen design in New York with a farmhouse sink, flat-panel cabinets, gray cabinets, quartz countertops, white backsplash, marble backsplash, stainless steel appliances, an island and white countertops

Inspiration for a small transitional u-shaped medium tone wood floor and brown floor kitchen remodel in Boston with an undermount sink, shaker cabinets, gray cabinets, quartz countertops, white backsplash, subway tile backsplash, stainless steel appliances and white countertops

This 1956 John Calder Mackay home had been poorly renovated in years past. We kept the 1400 sqft footprint of the home, but re-oriented and re-imagined the bland white kitchen to a midcentury olive green kitchen that opened up the sight lines to the wall of glass facing the rear yard. We chose materials that felt authentic and appropriate for the house: handmade glazed ceramics, bricks inspired by the California coast, natural white oaks heavy in grain, and honed marbles in complementary hues to the earth tones we peppered throughout the hard and soft finishes. This project was featured in the Wall Street Journal in April 2022.
Small Kitchen Ideas & Designs

Kitchen - small modern cement tile floor and gray floor kitchen idea in San Diego with a farmhouse sink, shaker cabinets, blue cabinets, quartzite countertops, blue backsplash, ceramic backsplash, stainless steel appliances and gray countertops
7






