Small Living Room Ideas & Designs
Refine by:
Budget
Sort by:Popular Today
161 - 180 of 42,566 photos
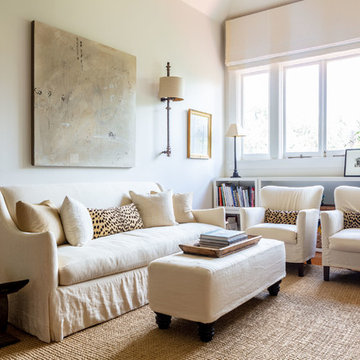
jorge gera shot these photos in May 2017. This is a small pied a terre in New Orleans on the top floor of a 100+ year old building.
Small transitional medium tone wood floor and brown floor living room photo in New Orleans with gray walls
Small transitional medium tone wood floor and brown floor living room photo in New Orleans with gray walls
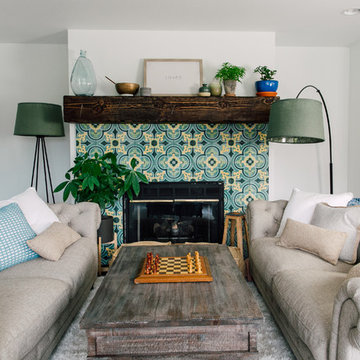
katheryn Moran Photography
Example of a small farmhouse formal and open concept dark wood floor and brown floor living room design in Seattle with white walls, a standard fireplace, a tile fireplace and no tv
Example of a small farmhouse formal and open concept dark wood floor and brown floor living room design in Seattle with white walls, a standard fireplace, a tile fireplace and no tv
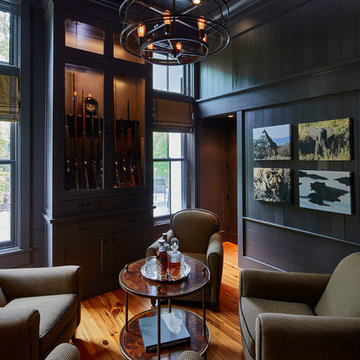
Lauren Rubenstein Photography
Inspiration for a small country enclosed medium tone wood floor and brown floor living room remodel in Atlanta with blue walls and no fireplace
Inspiration for a small country enclosed medium tone wood floor and brown floor living room remodel in Atlanta with blue walls and no fireplace
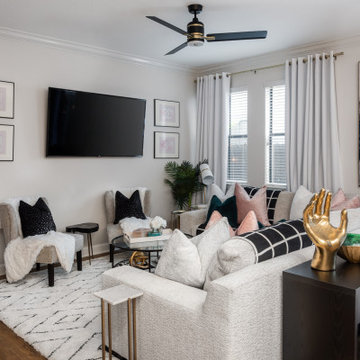
Full Furnishing and Styling Service - Maximizing seating for the client’s social life was a must in this cozy town home. The large sectional and additional seating in front of the television create an inviting conversation area for game nights and movie nights. Behind the sectional, the two console tables and ottomans can be rearranged and pushed together to create an impromptu dining space. Utilizing every inch of this space allows the client to truly enjoy her home to its full potential.
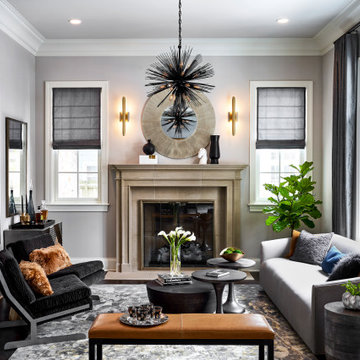
The clients wanted their living room transformed into a "swanky lounge". And we obliged!
Inspiration for a small transitional open concept dark wood floor and brown floor living room remodel in Chicago with gray walls, a standard fireplace and a stone fireplace
Inspiration for a small transitional open concept dark wood floor and brown floor living room remodel in Chicago with gray walls, a standard fireplace and a stone fireplace

This remodel of a mid century gem is located in the town of Lincoln, MA a hot bed of modernist homes inspired by Gropius’ own house built nearby in the 1940’s. By the time the house was built, modernism had evolved from the Gropius era, to incorporate the rural vibe of Lincoln with spectacular exposed wooden beams and deep overhangs.
The design rejects the traditional New England house with its enclosing wall and inward posture. The low pitched roofs, open floor plan, and large windows openings connect the house to nature to make the most of its rural setting.
Photo by: Nat Rea Photography
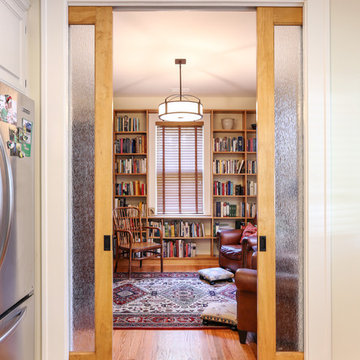
Matt Bolt, Charleston Home + Design Magazine
Living room library - small traditional enclosed medium tone wood floor living room library idea in Charleston with beige walls
Living room library - small traditional enclosed medium tone wood floor living room library idea in Charleston with beige walls

A contemporary mountain home: Lounge Area, Photo by Eric Lucero Photography
Small trendy medium tone wood floor living room photo in Denver with a metal fireplace, no tv, white walls and a ribbon fireplace
Small trendy medium tone wood floor living room photo in Denver with a metal fireplace, no tv, white walls and a ribbon fireplace
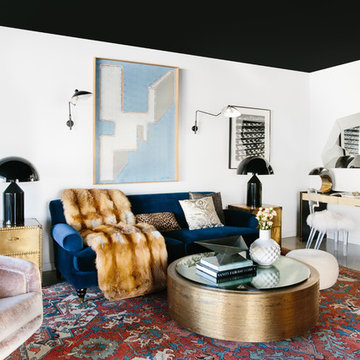
Mary Costa
Inspiration for a small contemporary living room remodel in Los Angeles
Inspiration for a small contemporary living room remodel in Los Angeles
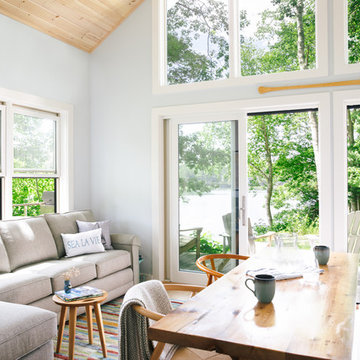
Integrity from Marvin Windows and Doors open this tiny house up to a larger-than-life ocean view.
Small trendy open concept light wood floor living room photo in Portland Maine with blue walls, no fireplace and no tv
Small trendy open concept light wood floor living room photo in Portland Maine with blue walls, no fireplace and no tv
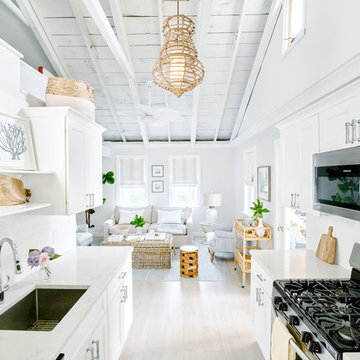
Andrea Pietrangeli http://andrea.media/
Example of a small beach style open concept light wood floor and beige floor living room design in Providence with beige walls
Example of a small beach style open concept light wood floor and beige floor living room design in Providence with beige walls
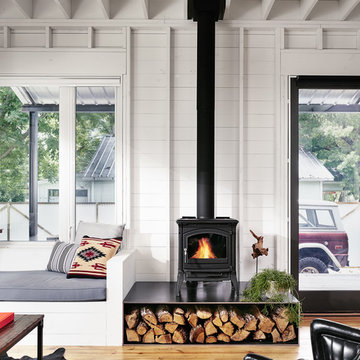
Casey Dunn
Inspiration for a small cottage open concept living room remodel in Austin with a wood stove
Inspiration for a small cottage open concept living room remodel in Austin with a wood stove
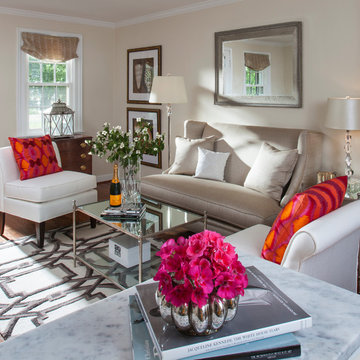
D Randolph Foulds Photography
Inspiration for a small transitional open concept medium tone wood floor living room remodel in DC Metro with beige walls
Inspiration for a small transitional open concept medium tone wood floor living room remodel in DC Metro with beige walls
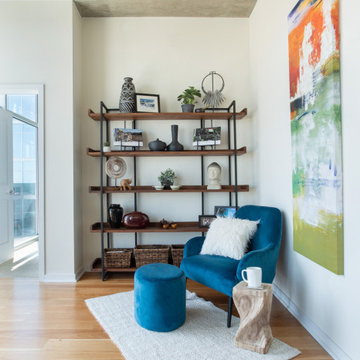
Example of a small urban open concept light wood floor living room library design in Denver with white walls, no fireplace and no tv
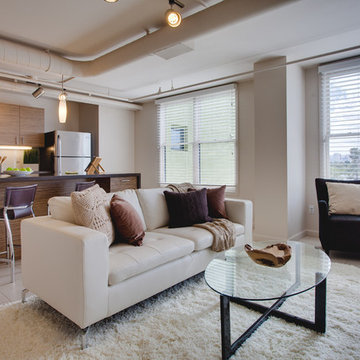
James Stewart
Living room - small contemporary open concept porcelain tile living room idea in Phoenix with beige walls
Living room - small contemporary open concept porcelain tile living room idea in Phoenix with beige walls
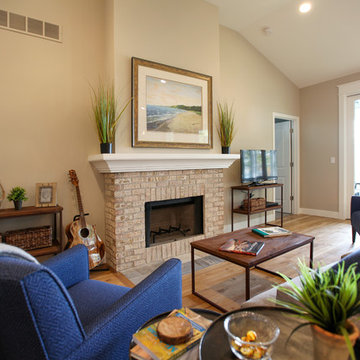
Bigger is not always better, but something of highest quality is. This amazing, size-appropriate Lake Michigan cottage is just that. Nestled in an existing historic stretch of Lake Michigan cottages, this new construction was built to fit in the neighborhood, but outperform any other home in the area concerning energy consumption, LEED certification and functionality. It features 3 bedrooms, 3 bathrooms, an open concept kitchen/living room, a separate mudroom entrance and a separate laundry. This small (but smart) cottage is perfect for any family simply seeking a retreat without the stress of a big lake home. The interior details include quartz and granite countertops, stainless appliances, quarter-sawn white oak floors, Pella windows, and beautiful finishing fixtures. The dining area was custom designed, custom built, and features both new and reclaimed elements. The exterior displays Smart-Side siding and trim details and has a large EZE-Breeze screen porch for additional dining and lounging. This home owns all the best products and features of a beach house, with no wasted space. Cottage Home is the premiere builder on the shore of Lake Michigan, between the Indiana border and Holland.
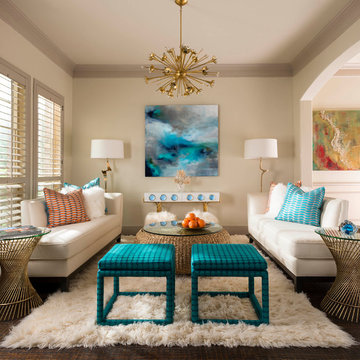
Danny Piassick
Example of a small transitional formal and open concept dark wood floor and brown floor living room design in Dallas with beige walls, no fireplace and no tv
Example of a small transitional formal and open concept dark wood floor and brown floor living room design in Dallas with beige walls, no fireplace and no tv
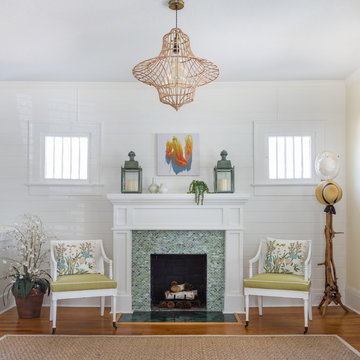
JESSIE PREZA PHOTOGRAPHY
Small cottage chic formal medium tone wood floor living room photo in Jacksonville with white walls, a standard fireplace and a tile fireplace
Small cottage chic formal medium tone wood floor living room photo in Jacksonville with white walls, a standard fireplace and a tile fireplace
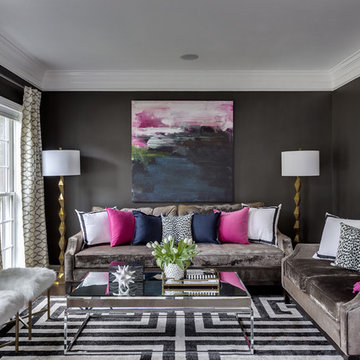
Christy Kosnic Photography
Inspiration for a small contemporary formal and enclosed dark wood floor and brown floor living room remodel in DC Metro with gray walls, no fireplace and no tv
Inspiration for a small contemporary formal and enclosed dark wood floor and brown floor living room remodel in DC Metro with gray walls, no fireplace and no tv
Small Living Room Ideas & Designs
Bel Air Photography
Example of a small eclectic open concept medium tone wood floor living room design in Los Angeles with multicolored walls and a wall-mounted tv
Example of a small eclectic open concept medium tone wood floor living room design in Los Angeles with multicolored walls and a wall-mounted tv
9





