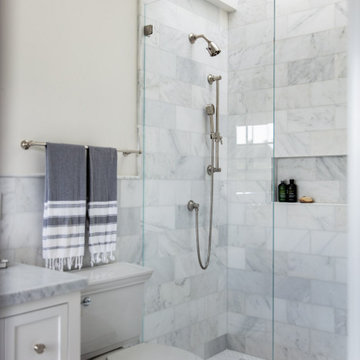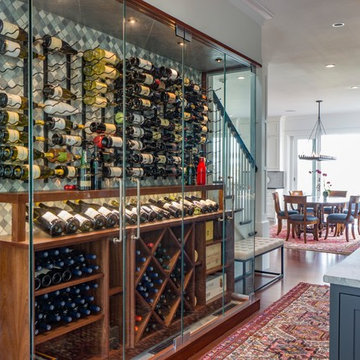Small Traditional Home Design Ideas

The detailed plans for this bathroom can be purchased here: https://www.changeyourbathroom.com/shop/simple-yet-elegant-bathroom-plans/ Small bathroom with Carrara marble hex tile on floor, ceramic subway tile on shower walls, marble counter top, marble bench seat, marble trimming out window, water resistant marine shutters in shower, towel rack with capital picture frame, frameless glass panel with hinges. Atlanta Bathroom
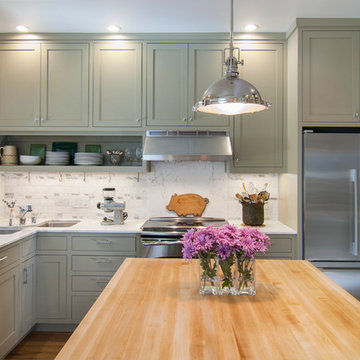
Kyle Hixon, Precision Cabinets & Trim
Small elegant l-shaped light wood floor eat-in kitchen photo in San Francisco with an undermount sink, shaker cabinets, gray cabinets, marble countertops, white backsplash, stone tile backsplash, stainless steel appliances and an island
Small elegant l-shaped light wood floor eat-in kitchen photo in San Francisco with an undermount sink, shaker cabinets, gray cabinets, marble countertops, white backsplash, stone tile backsplash, stainless steel appliances and an island

Custom trellis stained Benjamin Moore Yorktowne Green HC-133 are supports for espaliered apple trees and a backdrop for a small deer resistant perennial bed.

Home bar - small traditional single-wall dark wood floor home bar idea in Los Angeles with white cabinets, quartzite countertops, no sink and shaker cabinets
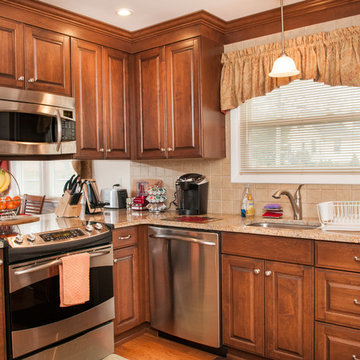
Tyler Cleveland
Inspiration for a small timeless l-shaped dark wood floor eat-in kitchen remodel in New York with an undermount sink, dark wood cabinets, granite countertops, beige backsplash, ceramic backsplash, stainless steel appliances and no island
Inspiration for a small timeless l-shaped dark wood floor eat-in kitchen remodel in New York with an undermount sink, dark wood cabinets, granite countertops, beige backsplash, ceramic backsplash, stainless steel appliances and no island
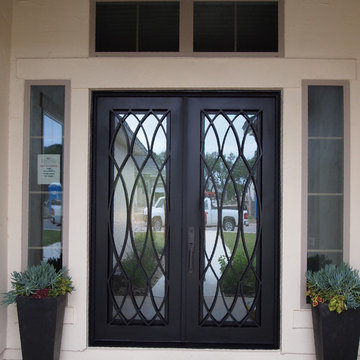
Wrought Iron Double Door - Elliptic by Porte, Color Black, Clear Glass.
Small elegant concrete floor double front door photo in Austin with a metal front door and beige walls
Small elegant concrete floor double front door photo in Austin with a metal front door and beige walls
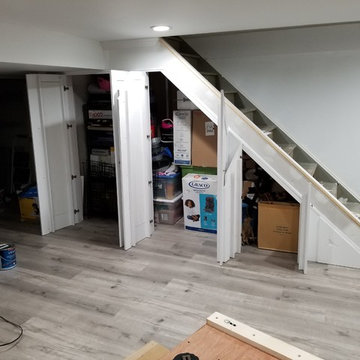
This basement needed to utilize every square foot of storage. These shaker style doors were built to hide the stored items under the stairs.
Staircase - small traditional wooden straight staircase idea in New York
Staircase - small traditional wooden straight staircase idea in New York

Kitchen - small traditional u-shaped dark wood floor kitchen idea in Austin with an undermount sink, white cabinets, multicolored backsplash, stainless steel appliances, a peninsula and recessed-panel cabinets

The newly added screened porch looks like it has always been there. The arch and screen details mimic the original design of the covered back entry. Design and construction by Meadowlark Design + Build in Ann Arbor, Michigan. Photography by Joshua Caldwell.
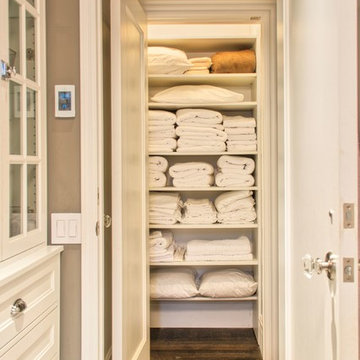
Example of a small classic gender-neutral medium tone wood floor reach-in closet design in Orange County with open cabinets and white cabinets

Custom bar built for the homeowner, with butcher block countertops, custom made cabinets with built-in beverage fridge, & 8 lighted floating shelves. The cabinets color is Behr cracked pepper and the brick is Mcnear Greenich.

Photography by: Jill Buckner Photography
Small elegant brown tile and metal tile dark wood floor and brown floor powder room photo in Chicago with brown walls and a pedestal sink
Small elegant brown tile and metal tile dark wood floor and brown floor powder room photo in Chicago with brown walls and a pedestal sink

Mr. and Mrs. Eades, the owners of this Chicago home, were inspired to build a Kalamazoo outdoor kitchen because of their love of cooking. “The grill became the center point for doing our outdoor kitchen,” Mr. Eades noted. After working long days, Mr. Eades and his wife, prefer to experiment with new recipes in the comfort of their own home. The Hybrid Fire Grill is the focal point of this compact outdoor kitchen. Weather-tight cabinetry was built into the masonry for storage, and an Artisan Fire Pizza Oven sits atop the countertop and allows the Eades’ to cook restaurant quality Neapolitan style pizzas in their own backyard.

Photography by:
Connie Anderson Photography
Inspiration for a small timeless 3/4 white tile and subway tile mosaic tile floor and white floor bathroom remodel in Houston with a pedestal sink, marble countertops, a one-piece toilet, gray walls, glass-front cabinets and white cabinets
Inspiration for a small timeless 3/4 white tile and subway tile mosaic tile floor and white floor bathroom remodel in Houston with a pedestal sink, marble countertops, a one-piece toilet, gray walls, glass-front cabinets and white cabinets

We designed this built in bench with shoe storage drawers, a shelf above and high and low hooks for adults and kids.
Photos: David Hiser
Example of a small classic entryway design in Portland with multicolored walls and a glass front door
Example of a small classic entryway design in Portland with multicolored walls and a glass front door

Large Built in sideboard with glass upper cabinets to display crystal and china in the dining room. Cabinets are painted shaker doors with glass inset panels. the project was designed by David Bauer and built by Cornerstone Builders of SW FL. in Naples the client loved her round mirror and wanted to incorporate it into the project so we used it as part of the backsplash display. The built in actually made the dining room feel larger.

Small elegant l-shaped porcelain tile and gray floor enclosed kitchen photo in New York with an undermount sink, shaker cabinets, blue cabinets, quartzite countertops, white backsplash, stone slab backsplash, stainless steel appliances, no island and white countertops
Small Traditional Home Design Ideas

Renovated bathroom "After" photo of a gut renovation of a 1960's apartment on Central Park West, New York
Photo: Elizabeth Dooley
Inspiration for a small timeless 3/4 gray tile and stone tile mosaic tile floor bathroom remodel in New York with recessed-panel cabinets, white cabinets, gray walls and a pedestal sink
Inspiration for a small timeless 3/4 gray tile and stone tile mosaic tile floor bathroom remodel in New York with recessed-panel cabinets, white cabinets, gray walls and a pedestal sink
2

























