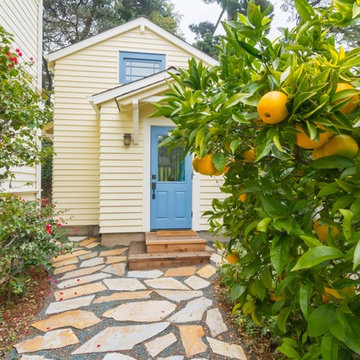Small Traditional Home Design Ideas

A small 2nd floor laundry room was added to this 1910 home during a master suite addition. The linen closet (see painted white doors left) was double sided (peninsula tall pantry cabinet) to the master suite bathroom for ease of folding and storing bathroom towels. Stacked metal shelves held a laundry basket for each member of the household. A custom tile shower pan was installed to catch any potential leaks or plumbing issues that may occur down the road....and prevent ceiling damage in rooms beneath. The shelf above holds a steam generator for the walk in shower in the adjacent master bathroom.
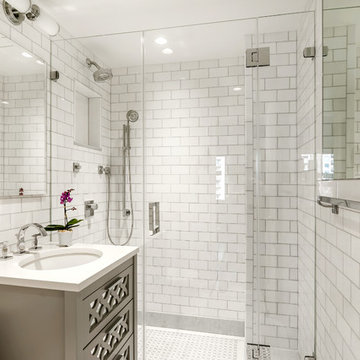
Renovated Master bath "After" photo of a gut renovation of a 1960's apartment on Central Park West, New York
Photo: Elizabeth Dooley
Alcove shower - small traditional master white tile and subway tile mosaic tile floor alcove shower idea in New York with gray cabinets, white walls, an undermount sink, quartz countertops and recessed-panel cabinets
Alcove shower - small traditional master white tile and subway tile mosaic tile floor alcove shower idea in New York with gray cabinets, white walls, an undermount sink, quartz countertops and recessed-panel cabinets
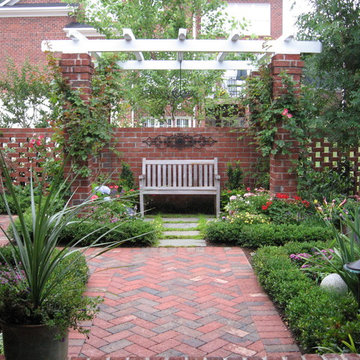
Inspiration for a small traditional partial sun courtyard formal garden in Raleigh with decking for spring.
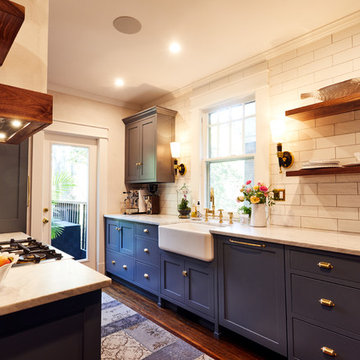
Small elegant galley medium tone wood floor enclosed kitchen photo in Atlanta with a farmhouse sink, shaker cabinets, blue cabinets, white backsplash, subway tile backsplash, stainless steel appliances and no island

Unlimited Style Photography
Inspiration for a small timeless single-wall porcelain tile laundry closet remodel in Los Angeles with raised-panel cabinets, white cabinets, quartz countertops, white walls and a side-by-side washer/dryer
Inspiration for a small timeless single-wall porcelain tile laundry closet remodel in Los Angeles with raised-panel cabinets, white cabinets, quartz countertops, white walls and a side-by-side washer/dryer

Alcove shower - small traditional 3/4 white tile and subway tile marble floor and gray floor alcove shower idea in Charleston with blue walls, recessed-panel cabinets, white cabinets, a two-piece toilet, an undermount sink, marble countertops, gray countertops and a hinged shower door
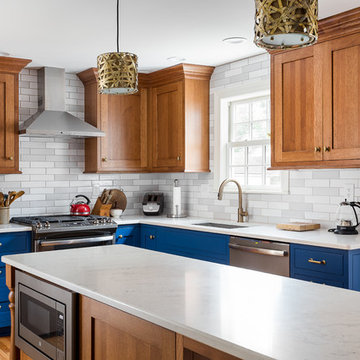
Photos by J.L. Jordan Photography
Kitchen - small traditional l-shaped brown floor and medium tone wood floor kitchen idea in Louisville with an undermount sink, shaker cabinets, blue cabinets, quartz countertops, gray backsplash, subway tile backsplash, stainless steel appliances, white countertops and an island
Kitchen - small traditional l-shaped brown floor and medium tone wood floor kitchen idea in Louisville with an undermount sink, shaker cabinets, blue cabinets, quartz countertops, gray backsplash, subway tile backsplash, stainless steel appliances, white countertops and an island

Charles Hilton Architects, Robert Benson Photography
From grand estates, to exquisite country homes, to whole house renovations, the quality and attention to detail of a "Significant Homes" custom home is immediately apparent. Full time on-site supervision, a dedicated office staff and hand picked professional craftsmen are the team that take you from groundbreaking to occupancy. Every "Significant Homes" project represents 45 years of luxury homebuilding experience, and a commitment to quality widely recognized by architects, the press and, most of all....thoroughly satisfied homeowners. Our projects have been published in Architectural Digest 6 times along with many other publications and books. Though the lion share of our work has been in Fairfield and Westchester counties, we have built homes in Palm Beach, Aspen, Maine, Nantucket and Long Island.
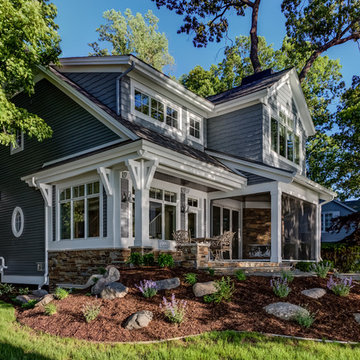
Good things come in small packages, as Tricklebrook proves. This compact yet charming design packs a lot of personality into an efficient plan that is perfect for a tight city or waterfront lot. Inspired by the Craftsman aesthetic and classic All-American bungalow design, the exterior features interesting roof lines with overhangs, stone and shingle accents and abundant windows designed both to let in maximum natural sunlight as well as take full advantage of the lakefront views.
The covered front porch leads into a welcoming foyer and the first level’s 1,150-square foot floor plan, which is divided into both family and private areas for maximum convenience. Private spaces include a flexible first-floor bedroom or office on the left; family spaces include a living room with fireplace, an open plan kitchen with an unusual oval island and dining area on the right as well as a nearby handy mud room. At night, relax on the 150-square-foot screened porch or patio. Head upstairs and you’ll find an additional 1,025 square feet of living space, with two bedrooms, both with unusual sloped ceilings, walk-in closets and private baths. The second floor also includes a convenient laundry room and an office/reading area.
Photographer: Dave Leale
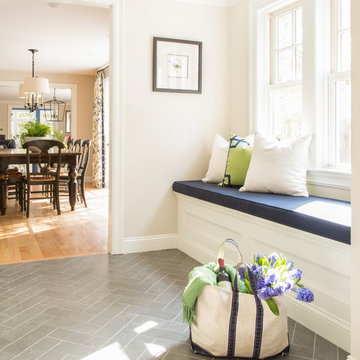
Kyle Caldwell
Mudroom - small traditional porcelain tile mudroom idea in Boston with beige walls
Mudroom - small traditional porcelain tile mudroom idea in Boston with beige walls

Tiny House Exterior
Photography: Gieves Anderson
Noble Johnson Architects was honored to partner with Huseby Homes to design a Tiny House which was displayed at Nashville botanical garden, Cheekwood, for two weeks in the spring of 2021. It was then auctioned off to benefit the Swan Ball. Although the Tiny House is only 383 square feet, the vaulted space creates an incredibly inviting volume. Its natural light, high end appliances and luxury lighting create a welcoming space.
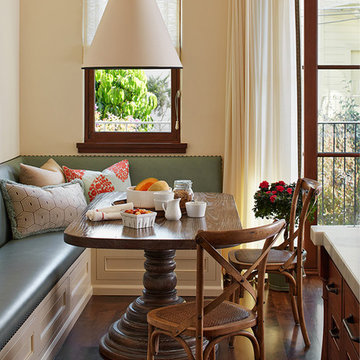
John Bedell Photography, Interiors by Angela Free Design
Small elegant dark wood floor kitchen/dining room combo photo in San Francisco with beige walls
Small elegant dark wood floor kitchen/dining room combo photo in San Francisco with beige walls

A collection of vintage hand mirrors is displayed against custom red and white wallpaper in this powder room. The pedestal sink echoes the shapes of the mirrors and makes the room feel more spacious.
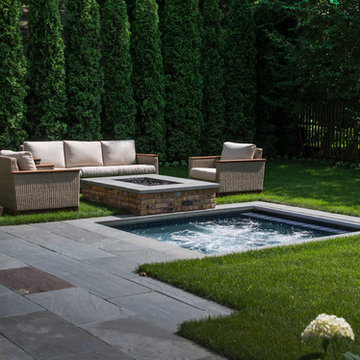
Request Free Quote
This inground hot tub in Winnetka, IL measures 8'0" square, and is flush with the decking. Featuring an automatic pool cover with hidden stone safety lid, bluestone coping and decking, and multi-colored LED lighting, this hot tub is the perfect complement to the lovely outoor living space. Photos by Larry Huene.

Small elegant master beige tile beige floor and double-sink bathroom photo in Houston with recessed-panel cabinets, gray cabinets, beige walls, an undermount sink, beige countertops and a built-in vanity
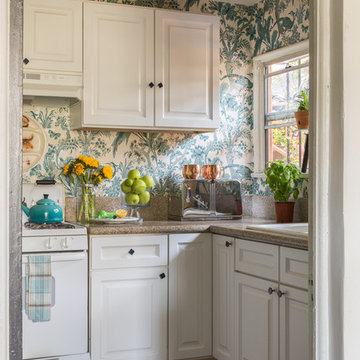
Enclosed kitchen - small traditional l-shaped beige floor enclosed kitchen idea in Los Angeles with a drop-in sink, raised-panel cabinets, white cabinets, multicolored backsplash, white appliances, no island and brown countertops
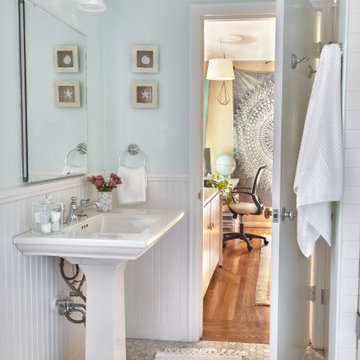
Our client wanted to create a classic bathroom with a beachy vibe for her daughter. A small marble hexagon on the floor, white wainscotting on the walls, & a beautiful white Kohler pedestal sink help to achieve this updated traditional look.
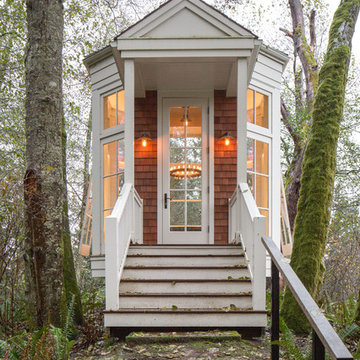
A cozy cottage nestled in the woods of Vashon Island.
Studio / workshop shed - small traditional detached studio / workshop shed idea in Seattle
Studio / workshop shed - small traditional detached studio / workshop shed idea in Seattle
Small Traditional Home Design Ideas
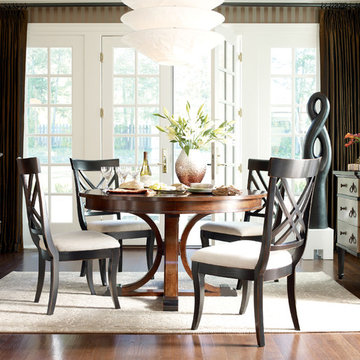
This smaller dining area features a round dining table from the Modern Heritage collection by HGTV Furniture and Bassett Furniture. The timeless, sophisticated styling features neoclassical-inspired case detailing in a Cerise finish with antique copper hardware or in a Noire finish on select products. The table includes a leaf and is expandable up to 70". Also pictured are stylish Modern Heritage X back dining chairs, and a sideboard with 4 doors, adjustable shelves, silverware tray, UbaTube stone top inserts and a power strip.
9

























