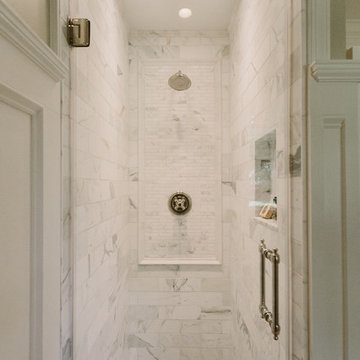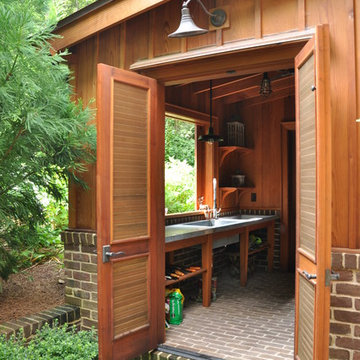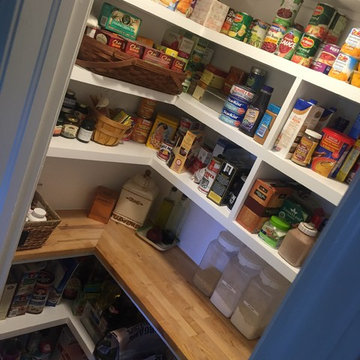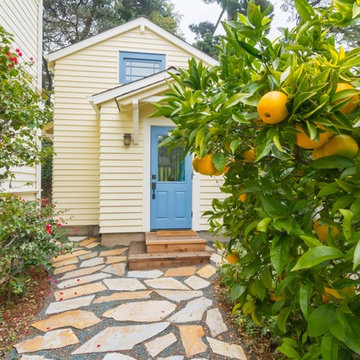Small Traditional Home Design Ideas
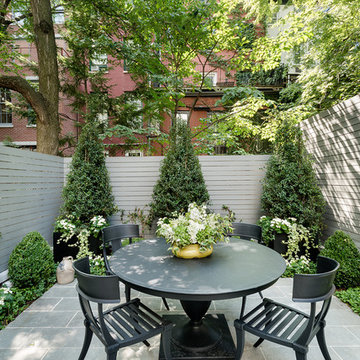
Jeffrey Kilmer
Inspiration for a small timeless backyard patio remodel in New York with no cover
Inspiration for a small timeless backyard patio remodel in New York with no cover

New Mudroom Entrance serves triple duty....as a mudroom, laundry room and green house conservatory.
copper and glass roof with windows and french doors flood the space with natural light.
the original home was built in the 1700's and added onto several times. Clawson Architects continues to work with the owners to update the home with modern amenities without sacrificing the authenticity or charm of the period details.

Andrea Rugg Photography
Small elegant white floor powder room photo in Minneapolis with recessed-panel cabinets, white cabinets, a two-piece toilet, white walls and a console sink
Small elegant white floor powder room photo in Minneapolis with recessed-panel cabinets, white cabinets, a two-piece toilet, white walls and a console sink
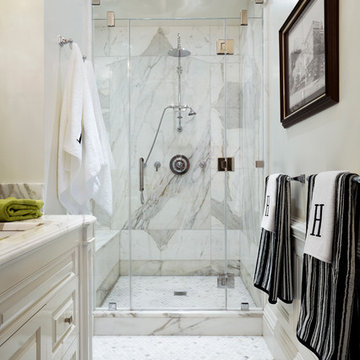
Master bath. Custom walk in shower with bench , Calicatta gold marble slabs and tiles . Vanity is custom .
Inspiration for a small timeless 3/4 white tile and stone slab marble floor alcove shower remodel in New York with raised-panel cabinets, white cabinets, white walls, an undermount sink and marble countertops
Inspiration for a small timeless 3/4 white tile and stone slab marble floor alcove shower remodel in New York with raised-panel cabinets, white cabinets, white walls, an undermount sink and marble countertops
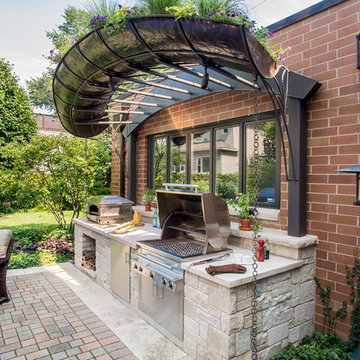
Mr. and Mrs. Eades, the owners of this Chicago home, were inspired to build a Kalamazoo outdoor kitchen because of their love of cooking. “The grill became the center point for doing our outdoor kitchen,” Mr. Eades noted. After working long days, Mr. Eades and his wife, prefer to experiment with new recipes in the comfort of their own home. The Hybrid Fire Grill is the focal point of this compact outdoor kitchen. Weather-tight cabinetry was built into the masonry for storage, and an Artisan Fire Pizza Oven sits atop the countertop and allows the Eades’ to cook restaurant quality Neapolitan style pizzas in their own backyard.

A small 2nd floor laundry room was added to this 1910 home during a master suite addition. The linen closet (see painted white doors left) was double sided (peninsula tall pantry cabinet) to the master suite bathroom for ease of folding and storing bathroom towels. Stacked metal shelves held a laundry basket for each member of the household. A custom tile shower pan was installed to catch any potential leaks or plumbing issues that may occur down the road....and prevent ceiling damage in rooms beneath. The shelf above holds a steam generator for the walk in shower in the adjacent master bathroom.
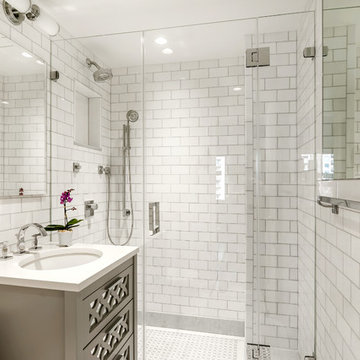
Renovated Master bath "After" photo of a gut renovation of a 1960's apartment on Central Park West, New York
Photo: Elizabeth Dooley
Alcove shower - small traditional master white tile and subway tile mosaic tile floor alcove shower idea in New York with gray cabinets, white walls, an undermount sink, quartz countertops and recessed-panel cabinets
Alcove shower - small traditional master white tile and subway tile mosaic tile floor alcove shower idea in New York with gray cabinets, white walls, an undermount sink, quartz countertops and recessed-panel cabinets
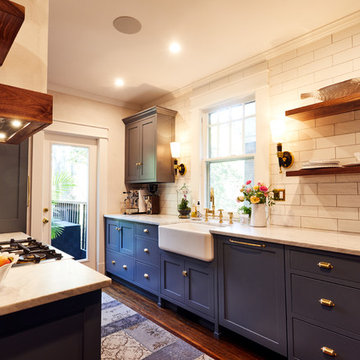
Small elegant galley medium tone wood floor enclosed kitchen photo in Atlanta with a farmhouse sink, shaker cabinets, blue cabinets, white backsplash, subway tile backsplash, stainless steel appliances and no island

Unlimited Style Photography
Inspiration for a small timeless single-wall porcelain tile laundry closet remodel in Los Angeles with raised-panel cabinets, white cabinets, quartz countertops, white walls and a side-by-side washer/dryer
Inspiration for a small timeless single-wall porcelain tile laundry closet remodel in Los Angeles with raised-panel cabinets, white cabinets, quartz countertops, white walls and a side-by-side washer/dryer

Alcove shower - small traditional 3/4 white tile and subway tile marble floor and gray floor alcove shower idea in Charleston with blue walls, recessed-panel cabinets, white cabinets, a two-piece toilet, an undermount sink, marble countertops, gray countertops and a hinged shower door
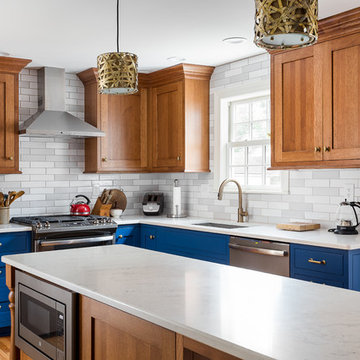
Photos by J.L. Jordan Photography
Kitchen - small traditional l-shaped brown floor and medium tone wood floor kitchen idea in Louisville with an undermount sink, shaker cabinets, blue cabinets, quartz countertops, gray backsplash, subway tile backsplash, stainless steel appliances, white countertops and an island
Kitchen - small traditional l-shaped brown floor and medium tone wood floor kitchen idea in Louisville with an undermount sink, shaker cabinets, blue cabinets, quartz countertops, gray backsplash, subway tile backsplash, stainless steel appliances, white countertops and an island
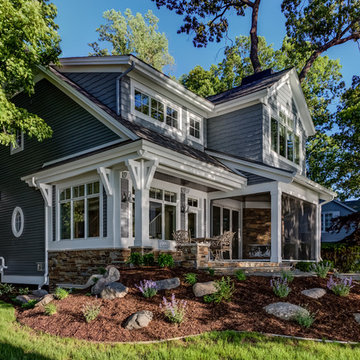
Good things come in small packages, as Tricklebrook proves. This compact yet charming design packs a lot of personality into an efficient plan that is perfect for a tight city or waterfront lot. Inspired by the Craftsman aesthetic and classic All-American bungalow design, the exterior features interesting roof lines with overhangs, stone and shingle accents and abundant windows designed both to let in maximum natural sunlight as well as take full advantage of the lakefront views.
The covered front porch leads into a welcoming foyer and the first level’s 1,150-square foot floor plan, which is divided into both family and private areas for maximum convenience. Private spaces include a flexible first-floor bedroom or office on the left; family spaces include a living room with fireplace, an open plan kitchen with an unusual oval island and dining area on the right as well as a nearby handy mud room. At night, relax on the 150-square-foot screened porch or patio. Head upstairs and you’ll find an additional 1,025 square feet of living space, with two bedrooms, both with unusual sloped ceilings, walk-in closets and private baths. The second floor also includes a convenient laundry room and an office/reading area.
Photographer: Dave Leale
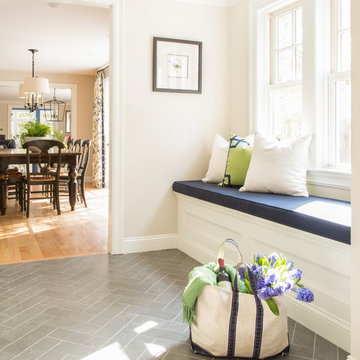
Kyle Caldwell
Mudroom - small traditional porcelain tile mudroom idea in Boston with beige walls
Mudroom - small traditional porcelain tile mudroom idea in Boston with beige walls

Tiny House Exterior
Photography: Gieves Anderson
Noble Johnson Architects was honored to partner with Huseby Homes to design a Tiny House which was displayed at Nashville botanical garden, Cheekwood, for two weeks in the spring of 2021. It was then auctioned off to benefit the Swan Ball. Although the Tiny House is only 383 square feet, the vaulted space creates an incredibly inviting volume. Its natural light, high end appliances and luxury lighting create a welcoming space.
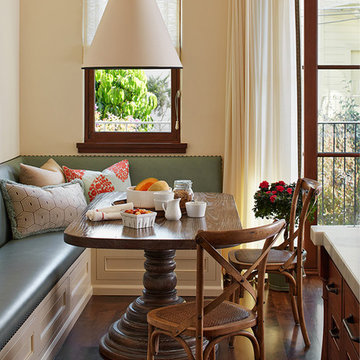
John Bedell Photography, Interiors by Angela Free Design
Small elegant dark wood floor kitchen/dining room combo photo in San Francisco with beige walls
Small elegant dark wood floor kitchen/dining room combo photo in San Francisco with beige walls
Small Traditional Home Design Ideas

A collection of vintage hand mirrors is displayed against custom red and white wallpaper in this powder room. The pedestal sink echoes the shapes of the mirrors and makes the room feel more spacious.
8

























