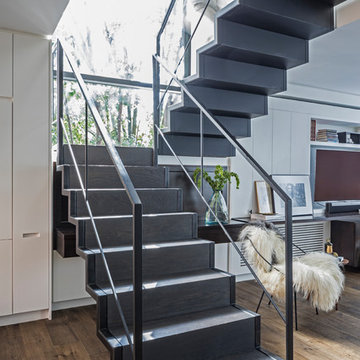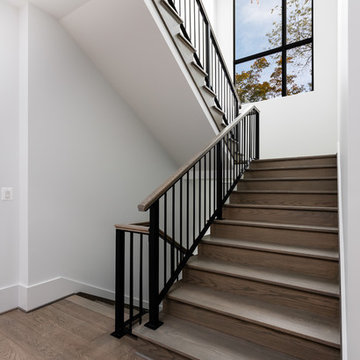Staircase Ideas
Refine by:
Budget
Sort by:Popular Today
481 - 500 of 33,231 photos
Item 1 of 3
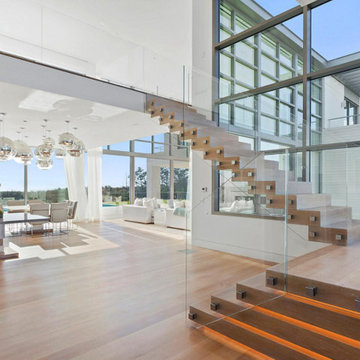
Contemporary home located in Quogue, Long Island.
Staircase - large contemporary wooden l-shaped glass railing staircase idea in New York with wooden risers
Staircase - large contemporary wooden l-shaped glass railing staircase idea in New York with wooden risers

Our San Francisco studio designed this beautiful four-story home for a young newlywed couple to create a warm, welcoming haven for entertaining family and friends. In the living spaces, we chose a beautiful neutral palette with light beige and added comfortable furnishings in soft materials. The kitchen is designed to look elegant and functional, and the breakfast nook with beautiful rust-toned chairs adds a pop of fun, breaking the neutrality of the space. In the game room, we added a gorgeous fireplace which creates a stunning focal point, and the elegant furniture provides a classy appeal. On the second floor, we went with elegant, sophisticated decor for the couple's bedroom and a charming, playful vibe in the baby's room. The third floor has a sky lounge and wine bar, where hospitality-grade, stylish furniture provides the perfect ambiance to host a fun party night with friends. In the basement, we designed a stunning wine cellar with glass walls and concealed lights which create a beautiful aura in the space. The outdoor garden got a putting green making it a fun space to share with friends.
---
Project designed by ballonSTUDIO. They discreetly tend to the interior design needs of their high-net-worth individuals in the greater Bay Area and to their second home locations.
For more about ballonSTUDIO, see here: https://www.ballonstudio.com/
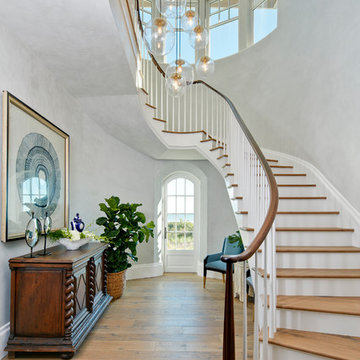
Photography: Dana Hoff
Architecture and Interiors: Anderson Studio of Architecture & Design; Scott Anderson, Principal Architect/ Mark Moehring, Project Architect/ Adam Wilson, Associate Architect and Project Manager/ Ryan Smith, Associate Architect/ Michelle Suddeth, Director of Interiors/Emily Cox, Director of Interior Architecture/Anna Bett Moore, Designer & Procurement Expeditor/Gina Iacovelli, Design Assistant
Antique Chest: Bobo Intriguing Objects
Custom Chandelier: R Hughes
Walls: Plaster
Floors: European White Oak
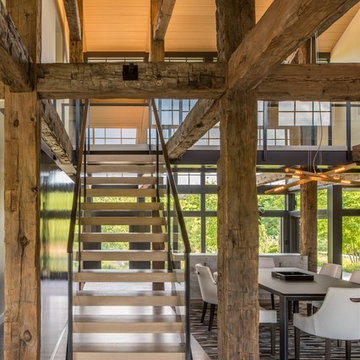
Owner, architect, and site merged a design from their mutual association with the river.
Located on the edge of Goose Creek, the owner was drawn to the site, reminiscent of a river from his youth that he used to tube down with friends and a 6-pack of beer. The architect, although growing up a country way, had similar memories along the water.
Design gains momentum from conversations of built forms they recall floating along: mills and industrial compounds lining waterways that once acted as their lifeline. The common memories of floating past stone abutments and looking up at timber trussed bridges from below inform the interior. The concept extends into the hardscape in piers, and terraces that recall those partial elements remaining in and around the river.
©️Maxwell MacKenzie
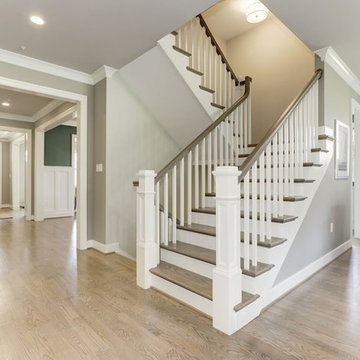
Staircase - large transitional wooden u-shaped wood railing staircase idea in Other with painted risers

Staircase - mid-sized rustic wooden l-shaped cable railing staircase idea in Denver with wooden risers
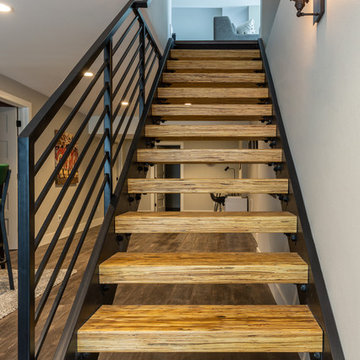
This ranch was a complete renovation! We took it down to the studs and redesigned the space for this young family. We opened up the main floor to create a large kitchen with two islands and seating for a crowd and a dining nook that looks out on the beautiful front yard. We created two seating areas, one for TV viewing and one for relaxing in front of the bar area. We added a new mudroom with lots of closed storage cabinets, a pantry with a sliding barn door and a powder room for guests. We raised the ceilings by a foot and added beams for definition of the spaces. We gave the whole home a unified feel using lots of white and grey throughout with pops of orange to keep it fun.

Inspiration for a large farmhouse carpeted u-shaped wood railing and wood wall staircase remodel in Houston with carpeted risers
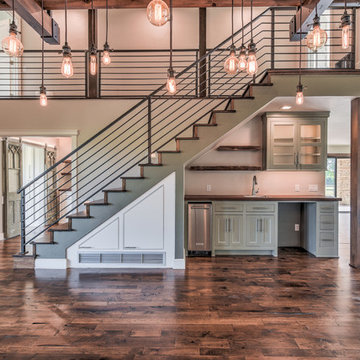
Reed Ewing
Staircase - mid-sized cottage wooden straight metal railing staircase idea in Oklahoma City with wooden risers
Staircase - mid-sized cottage wooden straight metal railing staircase idea in Oklahoma City with wooden risers
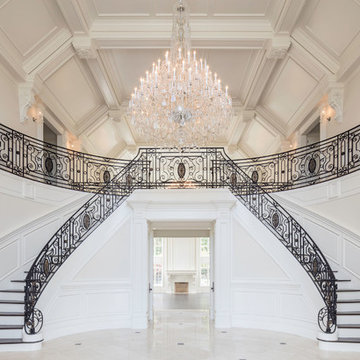
Large eclectic wooden curved mixed material railing staircase photo in New York with painted risers
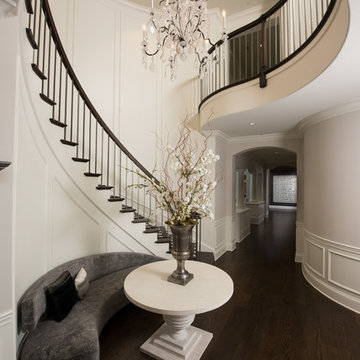
Foyer/Entryway with beautiful winding staircase
Staircase - mid-sized traditional wooden curved wood railing staircase idea in Chicago with wooden risers
Staircase - mid-sized traditional wooden curved wood railing staircase idea in Chicago with wooden risers
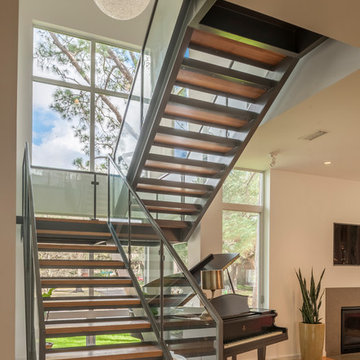
©brett Zamore design
photo by Paul Hester
Mid-sized minimalist wooden u-shaped open staircase photo in Houston
Mid-sized minimalist wooden u-shaped open staircase photo in Houston
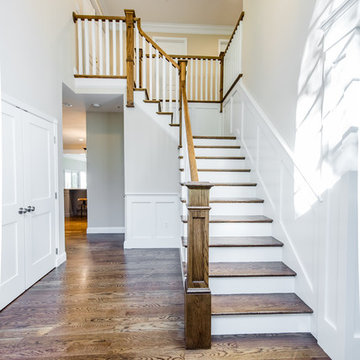
Kate & Keith Photography
Mid-sized elegant wooden l-shaped staircase photo in Boston with painted risers
Mid-sized elegant wooden l-shaped staircase photo in Boston with painted risers
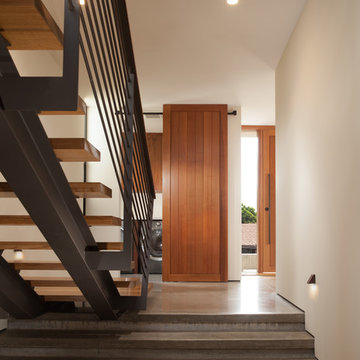
Jon Encarnacion
Inspiration for a mid-sized modern wooden straight open and wood railing staircase remodel in Orange County
Inspiration for a mid-sized modern wooden straight open and wood railing staircase remodel in Orange County
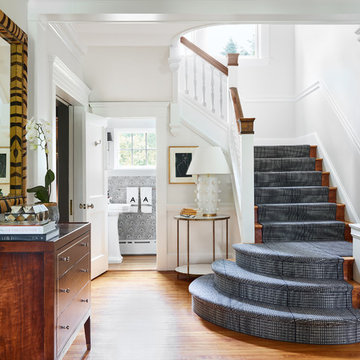
Foyer featuring historic architecture with contemporary accents. A powder room nestled under the stair case makes a dramatic statement by using high contrasting wallpaper.
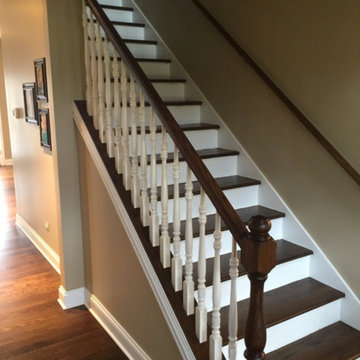
Example of a mid-sized transitional wooden straight wood railing staircase design in Omaha with painted risers
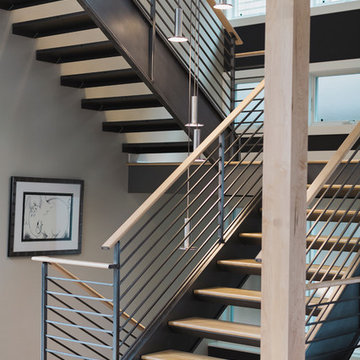
Gabrielle Cheikh Photography | gabriellecheikh.com
Example of a mid-sized minimalist wooden curved open staircase design in Indianapolis
Example of a mid-sized minimalist wooden curved open staircase design in Indianapolis
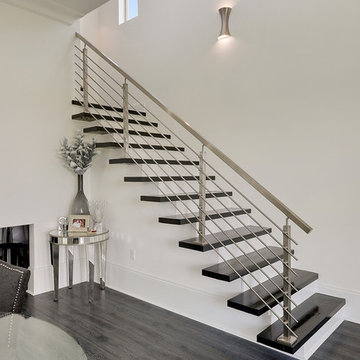
Staircase - large modern wooden straight metal railing staircase idea in New Orleans with painted risers
Staircase Ideas
25






