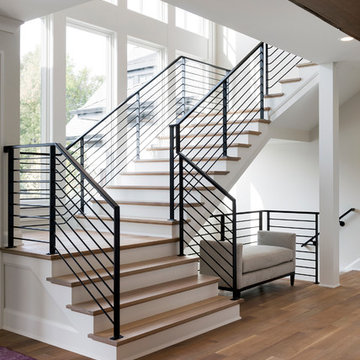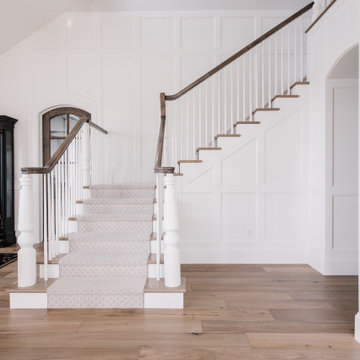Staircase Ideas
Refine by:
Budget
Sort by:Popular Today
461 - 480 of 33,238 photos
Item 1 of 3
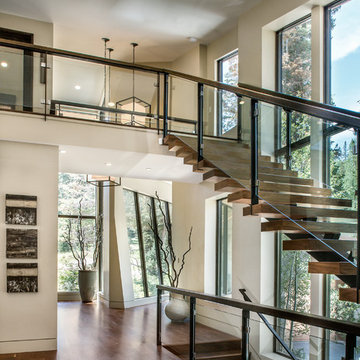
Scott Zimmerman, Floating staircase with walnut treads and glass railing.
Mid-sized trendy wooden straight open staircase photo in Salt Lake City
Mid-sized trendy wooden straight open staircase photo in Salt Lake City
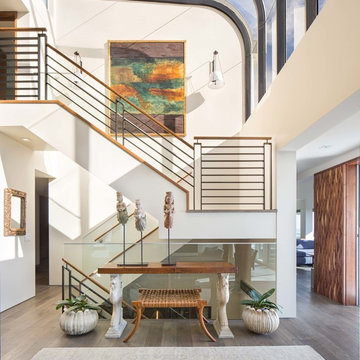
Photograph by Chad Mellon Photography
Staircase - mid-sized contemporary u-shaped mixed material railing staircase idea in Orange County
Staircase - mid-sized contemporary u-shaped mixed material railing staircase idea in Orange County
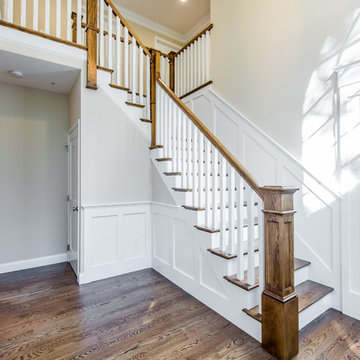
Kate & Keith Photography
Staircase - mid-sized traditional wooden l-shaped staircase idea in Boston with painted risers
Staircase - mid-sized traditional wooden l-shaped staircase idea in Boston with painted risers
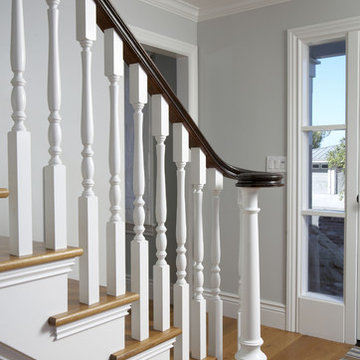
A traditional stair railing
Inspiration for a mid-sized timeless wooden straight staircase remodel in San Francisco with painted risers
Inspiration for a mid-sized timeless wooden straight staircase remodel in San Francisco with painted risers
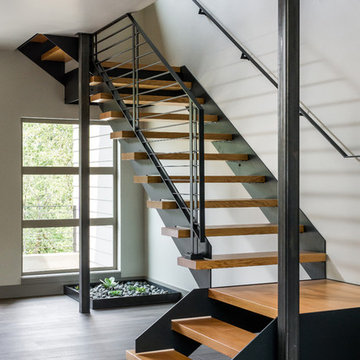
Darius Kuzmickas
Staircase - large modern wooden floating open staircase idea in Other
Staircase - large modern wooden floating open staircase idea in Other
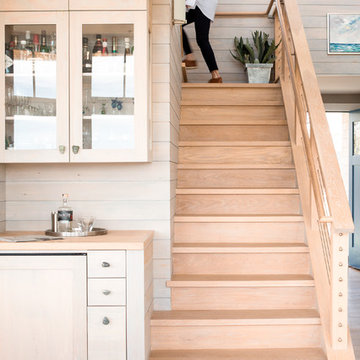
Jeff Roberts Imaging
Example of a mid-sized beach style wooden cable railing staircase design in Portland Maine with wooden risers
Example of a mid-sized beach style wooden cable railing staircase design in Portland Maine with wooden risers

Stair Detail.
image: Match Remodeling
Staircase - small modern wooden u-shaped wood railing staircase idea in Philadelphia with wooden risers
Staircase - small modern wooden u-shaped wood railing staircase idea in Philadelphia with wooden risers
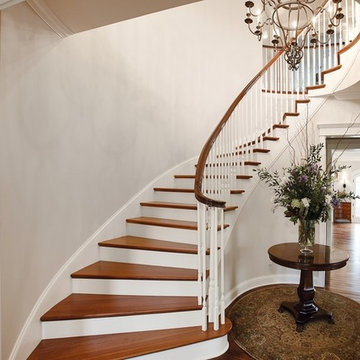
Lighting Design by Tara Simons
Creative Lighting
www.creative-lighting.com
651.647.0111
Photo Credit-Matt Blum
https://mattblumphotography.com/
Builder/Designer- BCD Homes, Lauren Markell
http://www.bcdhomes.com/
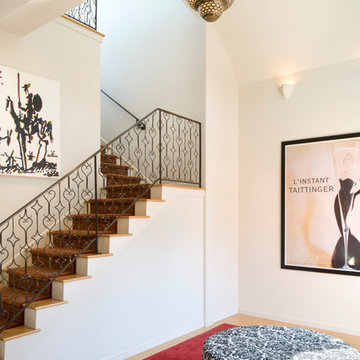
Sharon Risedorph
Staircase - mid-sized contemporary wooden l-shaped staircase idea in San Francisco with painted risers
Staircase - mid-sized contemporary wooden l-shaped staircase idea in San Francisco with painted risers
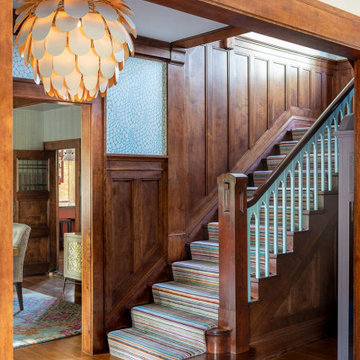
Before purchasing their early 20th-century Prairie-style home, perfect in so many ways for their growing family, the parents asked LiLu whether its imperfections could be remedied. Specifically, they were sad to leave a kid-focused happy home full of color, pattern, texture, and durability thanks to LiLu. Could the new house, with lots of woodwork, be made brighter and lighter? Of course. In the living areas, LiLu selected a high-gloss turquoise paint that reflects light for selected cabinets and the fireplace surround; the color complements original handmade blue-green tile in the home. Graphic floral and abstract prints, and furnishings and accessories in lively shades of pink, were layered throughout to create a bright, playful aesthetic. Elsewhere, staircase spindles were painted turquoise to bring out their arts-and-craft design and heighten the abstract wallpaper and striped runner. Wallpaper featuring 60s-era superheroes, metallic butterflies, cartoon bears, and flamingos enliven other rooms of the house. In the kitchen, an orange island adds zest to cream-colored cabinets and brick backsplash. The family’s new home is now their happy home.
------
Project designed by Minneapolis interior design studio LiLu Interiors. They serve the Minneapolis-St. Paul area including Wayzata, Edina, and Rochester, and they travel to the far-flung destinations that their upscale clientele own second homes in.
------
For more about LiLu Interiors, click here: https://www.liluinteriors.com/
----
To learn more about this project, click here:
https://www.liluinteriors.com/blog/portfolio-items/posh-playhouse-2-kitchen/
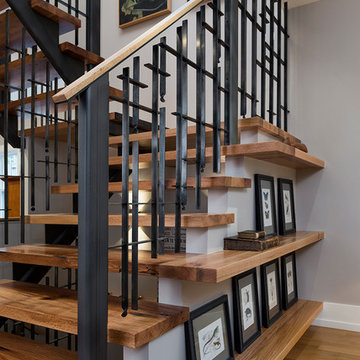
This staircase was designed and built with a collaboration of metal work and metal design by John Walters of Metal Off Main and Meadowlark Design + Build. The treads were reclaimed from a beam from a local barn. The staircase was built on-site and then carefully installed.
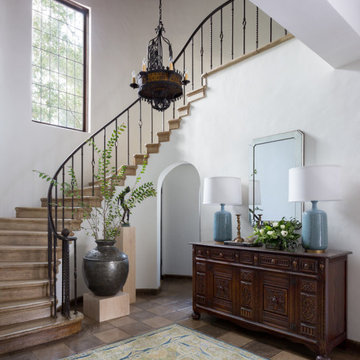
Our La Cañada studio juxtaposed the historic architecture of this home with contemporary, Spanish-style interiors. It features a contrasting palette of warm and cool colors, printed tilework, spacious layouts, high ceilings, metal accents, and lots of space to bond with family and entertain friends.
---
Project designed by Courtney Thomas Design in La Cañada. Serving Pasadena, Glendale, Monrovia, San Marino, Sierra Madre, South Pasadena, and Altadena.
For more about Courtney Thomas Design, click here: https://www.courtneythomasdesign.com/
To learn more about this project, click here:
https://www.courtneythomasdesign.com/portfolio/contemporary-spanish-style-interiors-la-canada/
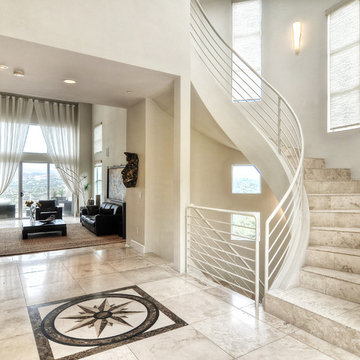
Mid-sized minimalist limestone curved metal railing staircase photo in Orange County with limestone risers
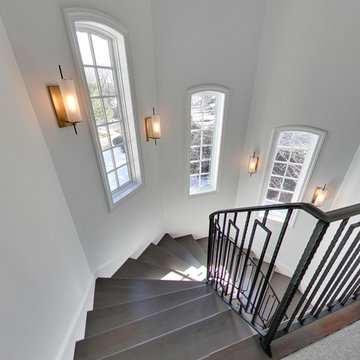
Spacecrafting
Inspiration for a mid-sized contemporary wooden curved staircase remodel in Minneapolis with painted risers
Inspiration for a mid-sized contemporary wooden curved staircase remodel in Minneapolis with painted risers
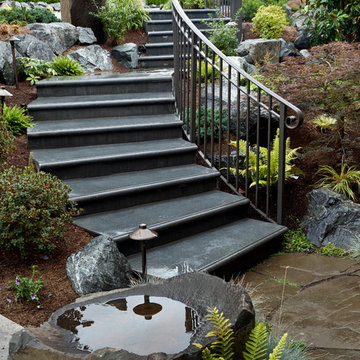
Metal and concrete steps with railing lead the way through the landscape with a touch of class. Who would expect such elegant stairs in this beautiful landscape design. This yard is one of extraordinary beauty. The picture does not do it justice.
Another view of this landscape can be seen in Bellevue Water Feature Design projects. Designed and built by Environmental Construction, Kirkland, WA
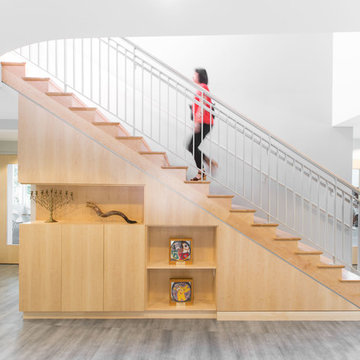
Samara Vise, Photographer and Abacus Architects
Mid-sized trendy wooden straight metal railing staircase photo in Boston with wooden risers
Mid-sized trendy wooden straight metal railing staircase photo in Boston with wooden risers
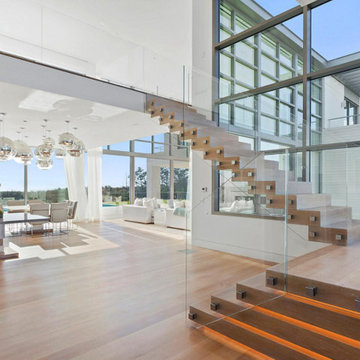
Contemporary home located in Quogue, Long Island.
Staircase - large contemporary wooden l-shaped glass railing staircase idea in New York with wooden risers
Staircase - large contemporary wooden l-shaped glass railing staircase idea in New York with wooden risers
Staircase Ideas

Our San Francisco studio designed this beautiful four-story home for a young newlywed couple to create a warm, welcoming haven for entertaining family and friends. In the living spaces, we chose a beautiful neutral palette with light beige and added comfortable furnishings in soft materials. The kitchen is designed to look elegant and functional, and the breakfast nook with beautiful rust-toned chairs adds a pop of fun, breaking the neutrality of the space. In the game room, we added a gorgeous fireplace which creates a stunning focal point, and the elegant furniture provides a classy appeal. On the second floor, we went with elegant, sophisticated decor for the couple's bedroom and a charming, playful vibe in the baby's room. The third floor has a sky lounge and wine bar, where hospitality-grade, stylish furniture provides the perfect ambiance to host a fun party night with friends. In the basement, we designed a stunning wine cellar with glass walls and concealed lights which create a beautiful aura in the space. The outdoor garden got a putting green making it a fun space to share with friends.
---
Project designed by ballonSTUDIO. They discreetly tend to the interior design needs of their high-net-worth individuals in the greater Bay Area and to their second home locations.
For more about ballonSTUDIO, see here: https://www.ballonstudio.com/
24






