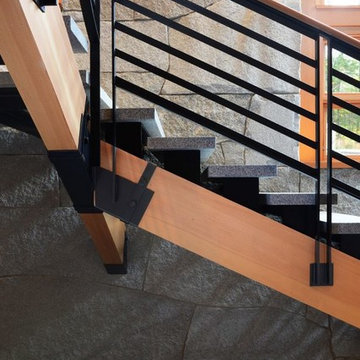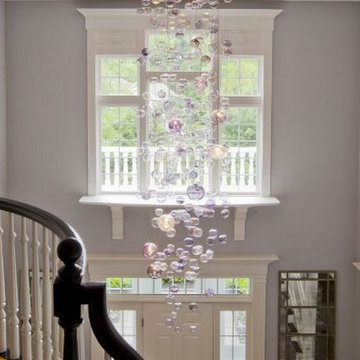Staircase Ideas
Refine by:
Budget
Sort by:Popular Today
121 - 140 of 33,223 photos
Item 1 of 3
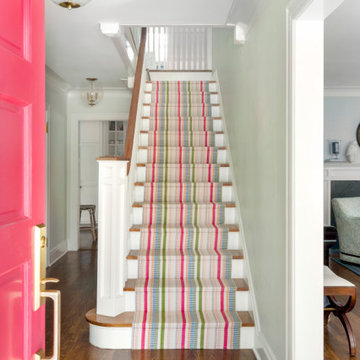
Our La Cañada studio designed this lovely home, keeping with the fun, cheerful personalities of the homeowner. The entry runner from Annie Selke is the perfect introduction to the house and its playful palette, adding a welcoming appeal. In the dining room, a beautiful, iconic Schumacher wallpaper was one of our happy finishes whose vines and garden colors begged for more vibrant colors to complement it. So we added bold green color to the trims, doors, and windows, enhancing the playful appeal. In the family room, we used a soft palette with pale blue, soft grays, and warm corals, reminiscent of pastel house palettes and crisp white trim that reflects the turquoise waters and white sandy beaches of Bermuda! The formal living room looks elegant and sophisticated, with beautiful furniture in soft blue and pastel green. The curtains nicely complement the space, and the gorgeous wooden center table anchors the space beautifully. In the kitchen, we added a custom-built, happy blue island that sits beneath the house’s namesake fabric, Hydrangea Heaven.
---Project designed by Courtney Thomas Design in La Cañada. Serving Pasadena, Glendale, Monrovia, San Marino, Sierra Madre, South Pasadena, and Altadena.
For more about Courtney Thomas Design, see here: https://www.courtneythomasdesign.com/
To learn more about this project, see here:
https://www.courtneythomasdesign.com/portfolio/elegant-family-home-la-canada/
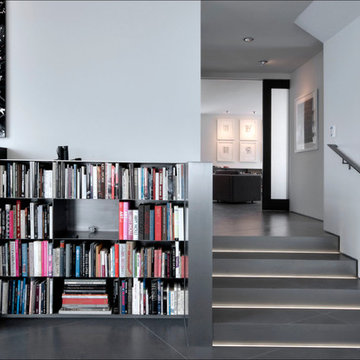
Eric Cummings
Inspiration for a mid-sized contemporary tile straight staircase remodel in Denver with metal risers
Inspiration for a mid-sized contemporary tile straight staircase remodel in Denver with metal risers
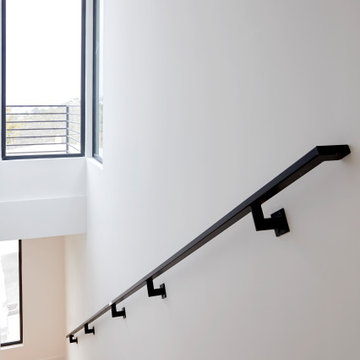
Our clients decided to take their childhood home down to the studs and rebuild into a contemporary three-story home filled with natural light. We were struck by the architecture of the home and eagerly agreed to provide interior design services for their kitchen, three bathrooms, and general finishes throughout. The home is bright and modern with a very controlled color palette, clean lines, warm wood tones, and variegated tiles.
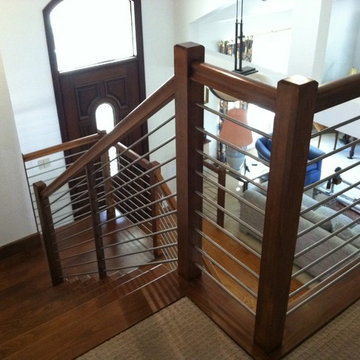
Kleinsmith Stair and Trim, Inc.
Mid-sized trendy curved staircase photo in San Diego
Mid-sized trendy curved staircase photo in San Diego
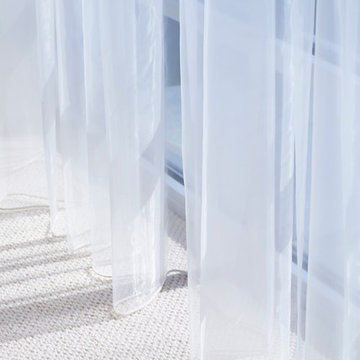
Luxurious Master Suite completes the transcendent boutique experience - Interior Architecture: HAUS | Architecture + LEVEL Interiors + Adagio Homeowner - Photography: Ryan Kurtz
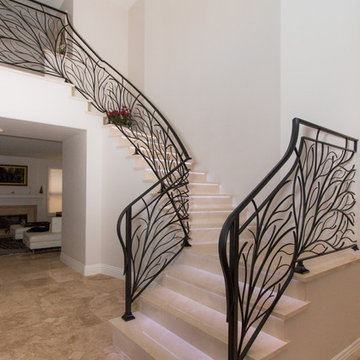
Reza Aliee
Staircase - mid-sized modern tile curved staircase idea in Orange County with tile risers
Staircase - mid-sized modern tile curved staircase idea in Orange County with tile risers
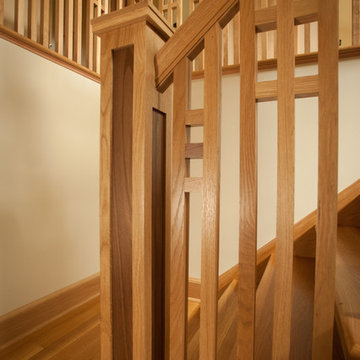
Inspiration for a mid-sized timeless wooden u-shaped staircase remodel in New York with wooden risers
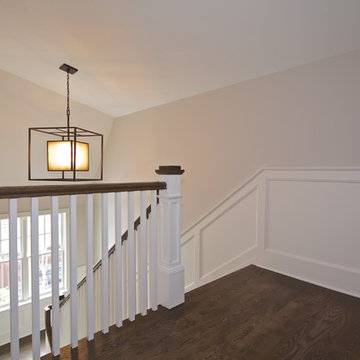
Krista Sobkowiak
Mid-sized beach style wooden u-shaped staircase photo in Chicago with painted risers
Mid-sized beach style wooden u-shaped staircase photo in Chicago with painted risers
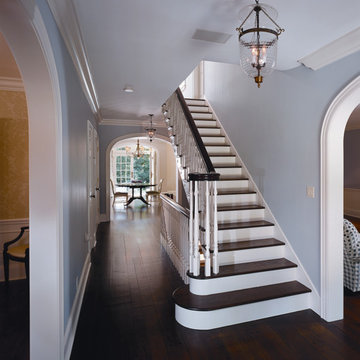
Front entrance and stairwell with simple chandelier. Pale baby blue walls with white trim, and dark hardwood floors. Straight run staircase has matching dark hardwood steps / tread, and white riser, which matches nicely with the baby blue walls. Original hallway and entryways were expanded, to create a more open plan moving from the hallways to the kitchen.
Architect - Hierarchy Architects + Designers, TJ Costello
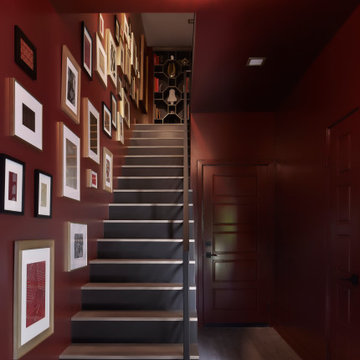
This bold entryway swathed in beautiful Sherwin Williams Sommelier is not only moody but filled with pizzazz. Painting the walls, ceiling, doors and trim in one color creates a monochromatic look that is thoughtfully unique. In this space you'll find a modern, textured crystal light fixture providing ambient lighting to show off an eclectic gallery wall filled with personal and inspirational photos. Framed in brass, natural wood and black frames, the sizes of each photo vary as to create an eye catching and visually interesting element on the main wall.
Photo: Zeke Ruelas
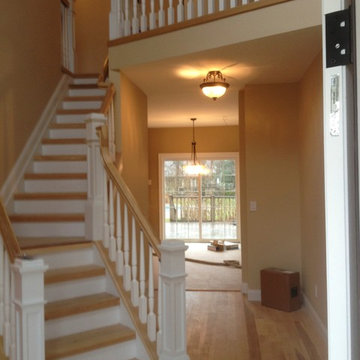
We have completed quite a few stair replacements in the past but this one was definitely one of the most dramatic.
The existing stairs had Oak treads and the stringers, risers, capping, and landing were all faced with black and brown granite. The rails were all very heavy gauge wrought iron.
We demolished all of the granite (what a mess) and donated the rails to someone who could utilize them. We flushed up the existing treads and laminated them with the same Hickory we were using for the flooring throughout the house. Instead of a traditional bullnose edge on the treads we decided to go with a square edge with a trim piece underneath to give it a slightly more modern look. We went with a box newel with a recessed panel, painted to match the balusters. We laminated the risers and stringers with a veneer to be painted as well. The handrails are solid Hickory made to order. The end result was a beautiful stairway and a very dramatic transformation!
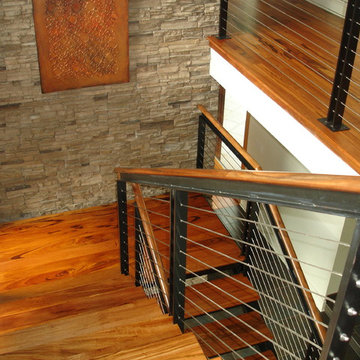
The stair located at the main foyer was designed as a piece art because of it's public presence. The stairs not only link the main and upper floor but also allow access to a 2nd floor door and a stair that leads to the roof top deck area.
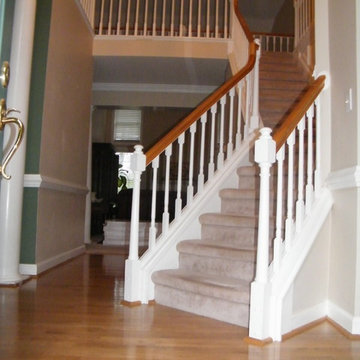
Entering the home through the front door, this is what you saw first thing. BLAND!!!
Staircase - large transitional wooden straight open staircase idea in Raleigh
Staircase - large transitional wooden straight open staircase idea in Raleigh
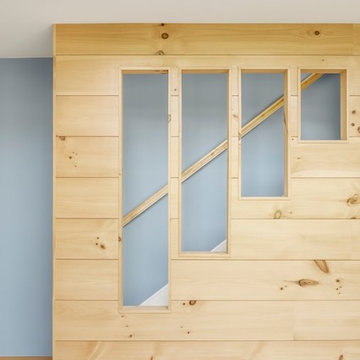
Context
After retiring from their careers in New Jersey, an active professional couple decided to move to Vermont to be closer to their family. They wanted to take advantage of the opportunity to sensibly plan for the future by building a sunlit home in which they could comfortably age in place with predictable, low energy costs through the harsh Vermont winter. A spacious, open lot near a historic river village provided the perfect backdrop for the couple’s favorite hobbies: gardening, woodworking, and yoga. The couple’s son, owner of Shelterwood Construction, would have the chance to showcase his meticulous craftsmanship in a home lovingly built for his parents.
Response
The home was built using very local natural materials that blend into the surrounding landscape. Cor-ten steel weathered clapboards transition from the earth to the wood clapboards above and the entire exterior has no finish, allowing the house to change and weather with the seasons. Many of the interior finishes, including the decorative stair wall, were made from locally-milled white pine that was harvested from the site.
This certified Passive House is designed to be lived in for a lifetime with wheelchair accessibility, wide doorways, accessible fixtures, and everything the couple needs located on the main level. Framed by large south-facing windows, the light-filled main living area includes a lofted ceiling transected with a glass bridge that connects the guest bedrooms above and looks out onto the garden and fruit trees below.
The attached barn, which creates a courtyard for gardens, houses a yoga studio and woodworking shop. With an ample array of solar panels and airtight construction to keep the heat in, the house is predicted to be net zero with no energy bills even in the coldest of Vermont winters. A Tesla Powerwall stores backup electricity for this all-electric home.
Photos (c) Irvin Serrano
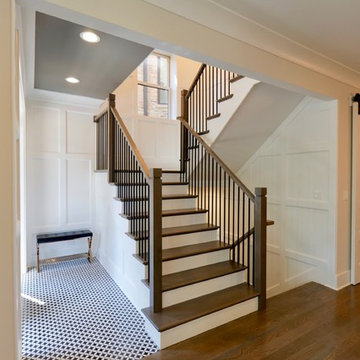
Converted a tired two-flat into a transitional single family home. The very narrow staircase was converted to an ample, bright u-shape staircase, the first floor and basement were opened for better flow, the existing second floor bedrooms were reconfigured and the existing second floor kitchen was converted to a master bath. A new detached garage was added in the back of the property.
Architecture and photography by Omar Gutiérrez, Architect
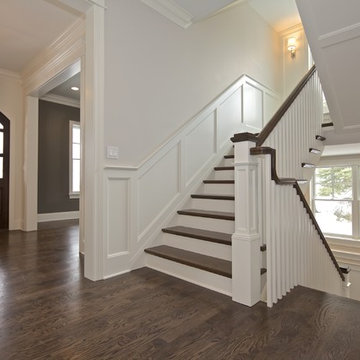
Krista Sobkowiak
Example of a mid-sized beach style wooden u-shaped staircase design in Chicago with painted risers
Example of a mid-sized beach style wooden u-shaped staircase design in Chicago with painted risers
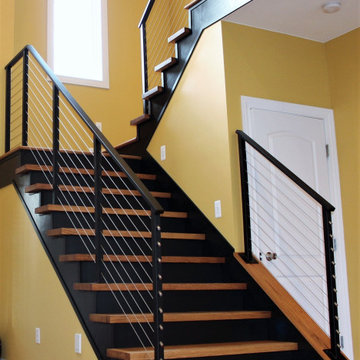
When you start with the basic, builder-grade quality, it's easy to find room for improvement. Contrast that with fine stainless steel hardware and expert craftsmanship, and it's difficult to find a better before-and-after foyer stairway design.
Whether you're restoring a home or creating a masterpiece, metal railing with a variety of options and finishes is a great place to start.
Make sure to factor in the whole scope of the project - new steps, fresh paint, and light fixtures.
Staircase Ideas
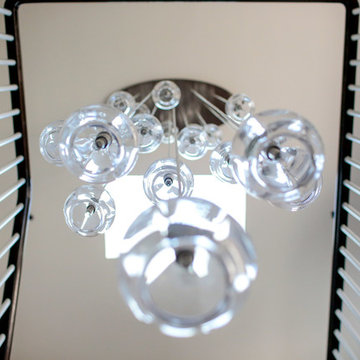
The sprawling 10,000 Square foot home is located on the prestigious Daniels Lane in Sagaponack, NY and is the perfect summer getaway for this beautiful young family of four. The well-established couple hired us to transform a traditional Hamptons home into a contemporary weekend delight.
Upon entering the house, you are immediately welcomed by an impressive fixture that falls from the second floor to the first - the first of the many artisanal lighting pieces installed throughout the home. The client’s lifestyle and entertaining goals were easily met with an abundance of outdoor seating, decks, balconies, and a special infinity pool and garden areas.
Project Location: The Hamptons. Project designed by interior design firm, Betty Wasserman Art & Interiors. From their Chelsea base, they serve clients in Manhattan and throughout New York City, as well as across the tri-state area and in The Hamptons.
For more about Betty Wasserman, click here: https://www.bettywasserman.com/
To learn more about this project, click here: https://www.bettywasserman.com/spaces/daniels-lane-getaway/
7






