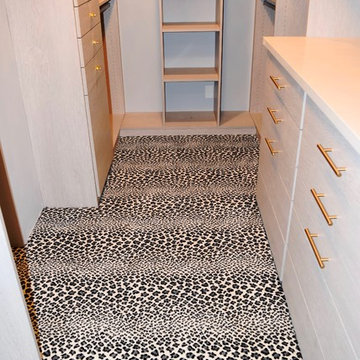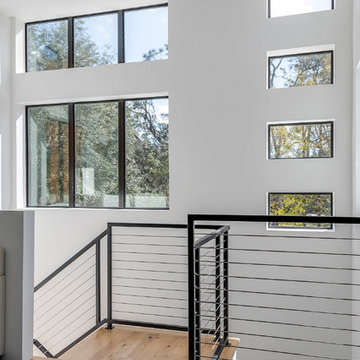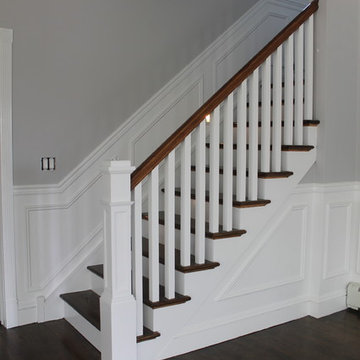Staircase Ideas
Refine by:
Budget
Sort by:Popular Today
101 - 120 of 33,223 photos
Item 1 of 3
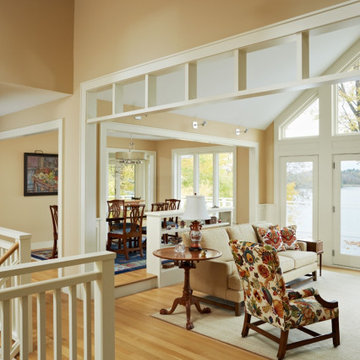
After finding the perfect lakefront address, these Minneapolis homeowners worked with LiLu Interiors to create a comfortable balance of old and new throughout the home. A simple and understated palette of materials, colors, and textures invites treasured heirlooms to be the center of attention. The lake views featured in just about every room serve as a stunningly beautiful backdrop.
----
Project designed by Minneapolis interior design studio LiLu Interiors. They serve the Minneapolis-St. Paul area including Wayzata, Edina, and Rochester, and they travel to the far-flung destinations that their upscale clientele own second homes in.
------
For more about LiLu Interiors, click here: https://www.liluinteriors.com/
-----
To learn more about this project, click here:
https://www.liluinteriors.com/blog/portfolio-items/lake-house-lookout/
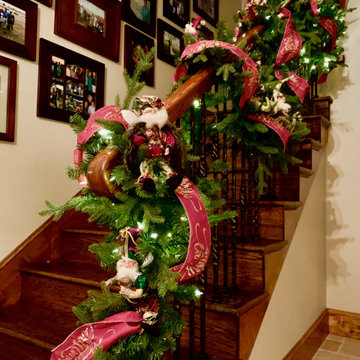
Mid-sized elegant wooden straight mixed material railing staircase photo in Dallas with wooden risers
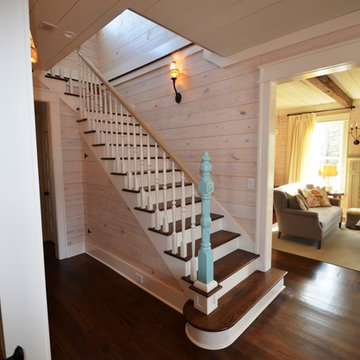
reclaimed iron newel post
Inspiration for a mid-sized timeless wooden l-shaped staircase remodel in Atlanta with painted risers
Inspiration for a mid-sized timeless wooden l-shaped staircase remodel in Atlanta with painted risers
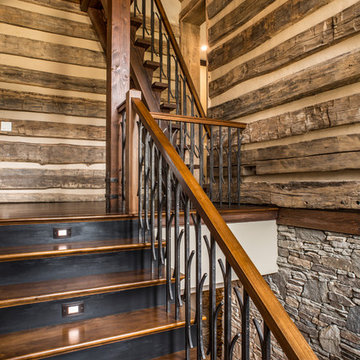
The rusticity isn’t just for show. Homeowner Minette Johnson’s health is endangered by exposure to chemicals, so materials had to be totally natural, with everything finished off site. Kirk is a hobby potter and woodworker, and his handmade furnishings include this live-edge coffee table. The floors are hand-scraped, square-pegged “French Bleed” black walnut by Burchette & Burchette Hardwood Floors in Elkin, NC. Another wood company, Appalachian Antique Hardwoods of Waynesville, specializes in reclaimed timbers. Sourcing specimens from all over the Southeast to create the stairwell and accent wall visible from the great room, “they picked the best pieces for us,” notes Kevin Reed, owner of BlueStone Construction. The low-key-theatrical hearth surround was cut by Three River Stone in Upstate South Carolina. Architect Wayland Shamburger designed the steel mantel and loft balustrade.
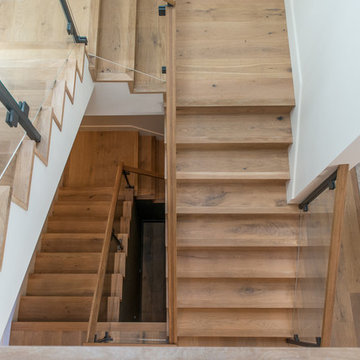
Sited on a quiet street in Palo Alto, this new home is a warmer take on the popular modern farmhouse style. Rather than high contrast and white clapboard, earthy stucco and warm stained cedar set the scene of a forever home for an active and growing young family. The heart of the home is the large kitchen and living spaces opening the entire rear of the house to a lush, private backyard. Downstairs is a full basement, designed to be kid-centric with endless spaces for entertaining. A private master suite on the second level allows for quiet retreat from the chaos and bustle of everyday.
Interior Design: Jeanne Moeschler Interior Design
Photography: Reed Zelezny
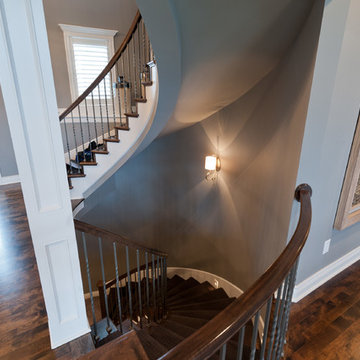
Ken Claypool
Staircase - mid-sized transitional wooden curved wood railing staircase idea in Kansas City with wooden risers
Staircase - mid-sized transitional wooden curved wood railing staircase idea in Kansas City with wooden risers
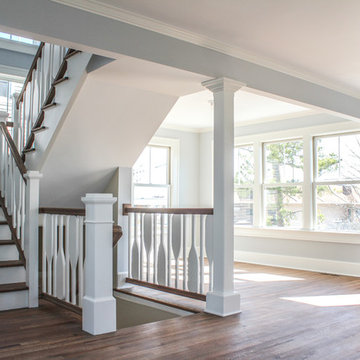
Mid-sized beach style wooden straight staircase photo in New York with wooden risers
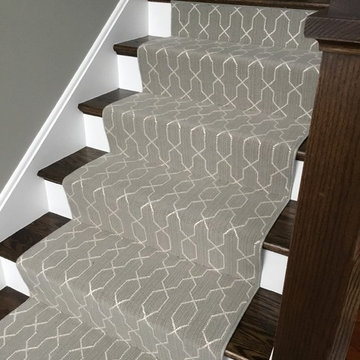
Grey Transitional Stair Runner. Rosecore Waters Edge Links in Stone Stair Carpet
Staircase - mid-sized transitional wooden straight wood railing staircase idea in Chicago with painted risers
Staircase - mid-sized transitional wooden straight wood railing staircase idea in Chicago with painted risers
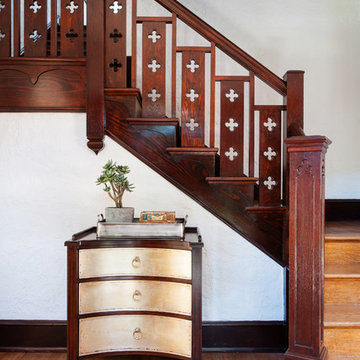
Original front foyer and stairs.
Photography: Ansel Olsen
Staircase - large mediterranean wooden l-shaped wood railing staircase idea in Richmond with wooden risers
Staircase - large mediterranean wooden l-shaped wood railing staircase idea in Richmond with wooden risers
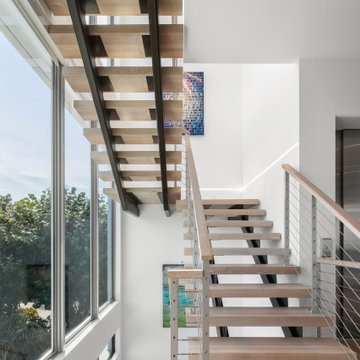
Staircase - mid-sized contemporary wooden u-shaped open and cable railing staircase idea in Tampa
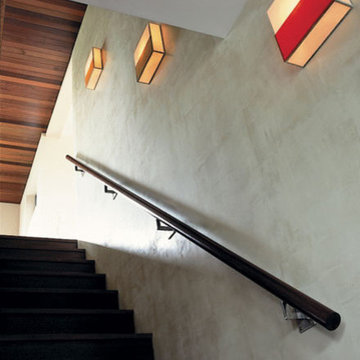
A modern home in The Hamptons with some pretty unique features! Warm and cool colors adorn the interior, setting off different moods in each room. From the moody burgundy-colored TV room to the refreshing and modern living room, every space a style of its own.
We integrated a unique mix of elements, including wooden room dividers, slate tile flooring, and concrete tile walls. This unusual pairing of materials really came together to produce a stunning modern-contemporary design.
Artwork & one-of-a-kind lighting were also utilized throughout the home for dramatic effects. The outer-space artwork in the dining area is a perfect example of how we were able to keep the home minimal but powerful.
Project completed by New York interior design firm Betty Wasserman Art & Interiors, which serves New York City, as well as across the tri-state area and in The Hamptons.
For more about Betty Wasserman, click here: https://www.bettywasserman.com/
To learn more about this project, click here: https://www.bettywasserman.com/spaces/bridgehampton-modern/
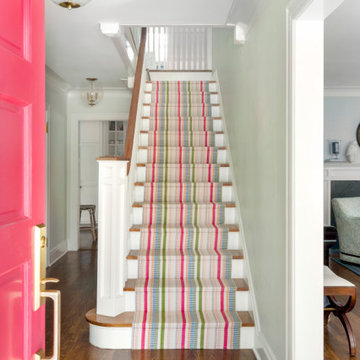
Our La Cañada studio designed this lovely home, keeping with the fun, cheerful personalities of the homeowner. The entry runner from Annie Selke is the perfect introduction to the house and its playful palette, adding a welcoming appeal. In the dining room, a beautiful, iconic Schumacher wallpaper was one of our happy finishes whose vines and garden colors begged for more vibrant colors to complement it. So we added bold green color to the trims, doors, and windows, enhancing the playful appeal. In the family room, we used a soft palette with pale blue, soft grays, and warm corals, reminiscent of pastel house palettes and crisp white trim that reflects the turquoise waters and white sandy beaches of Bermuda! The formal living room looks elegant and sophisticated, with beautiful furniture in soft blue and pastel green. The curtains nicely complement the space, and the gorgeous wooden center table anchors the space beautifully. In the kitchen, we added a custom-built, happy blue island that sits beneath the house’s namesake fabric, Hydrangea Heaven.
---Project designed by Courtney Thomas Design in La Cañada. Serving Pasadena, Glendale, Monrovia, San Marino, Sierra Madre, South Pasadena, and Altadena.
For more about Courtney Thomas Design, see here: https://www.courtneythomasdesign.com/
To learn more about this project, see here:
https://www.courtneythomasdesign.com/portfolio/elegant-family-home-la-canada/
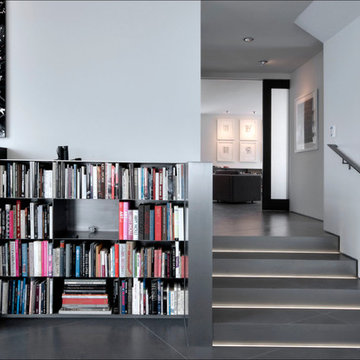
Eric Cummings
Inspiration for a mid-sized contemporary tile straight staircase remodel in Denver with metal risers
Inspiration for a mid-sized contemporary tile straight staircase remodel in Denver with metal risers
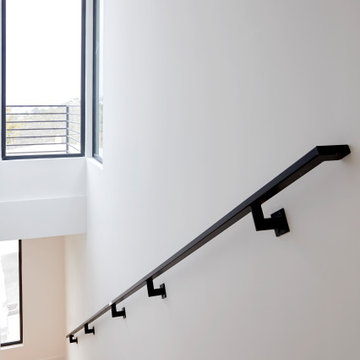
Our clients decided to take their childhood home down to the studs and rebuild into a contemporary three-story home filled with natural light. We were struck by the architecture of the home and eagerly agreed to provide interior design services for their kitchen, three bathrooms, and general finishes throughout. The home is bright and modern with a very controlled color palette, clean lines, warm wood tones, and variegated tiles.
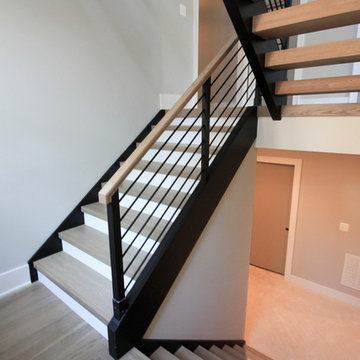
The architect/builder decided to make a design statement by selecting 4" squared-off white oak treads, maintaining uniform open risers (up to code openings), and by matching the bold black-painted 3" routed-stringers with the clean and open 1/2"-round rigid horizontal bars. This thoughtful stair design takes into account the rooms/areas that surround the stairwell and it also brings plenty of light to the basement area. CSC © 1976-2020 Century Stair Company. All rights reserved.
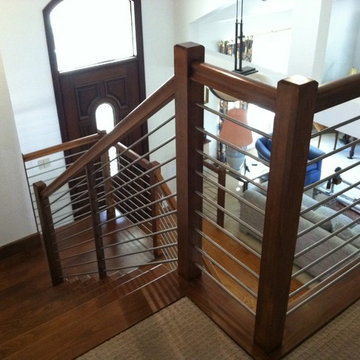
Kleinsmith Stair and Trim, Inc.
Mid-sized trendy curved staircase photo in San Diego
Mid-sized trendy curved staircase photo in San Diego
Staircase Ideas
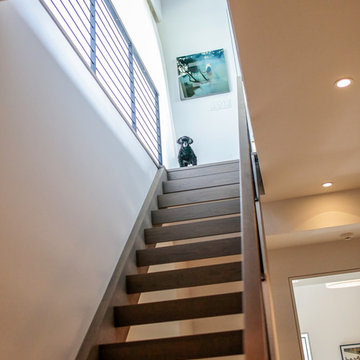
Modern luxury meets warm farmhouse in this Southampton home! Scandinavian inspired furnishings and light fixtures create a clean and tailored look, while the natural materials found in accent walls, casegoods, the staircase, and home decor hone in on a homey feel. An open-concept interior that proves less can be more is how we’d explain this interior. By accentuating the “negative space,” we’ve allowed the carefully chosen furnishings and artwork to steal the show, while the crisp whites and abundance of natural light create a rejuvenated and refreshed interior.
This sprawling 5,000 square foot home includes a salon, ballet room, two media rooms, a conference room, multifunctional study, and, lastly, a guest house (which is a mini version of the main house).
Project Location: Southamptons. Project designed by interior design firm, Betty Wasserman Art & Interiors. From their Chelsea base, they serve clients in Manhattan and throughout New York City, as well as across the tri-state area and in The Hamptons.
For more about Betty Wasserman, click here: https://www.bettywasserman.com/
To learn more about this project, click here: https://www.bettywasserman.com/spaces/southampton-modern-farmhouse/
6






