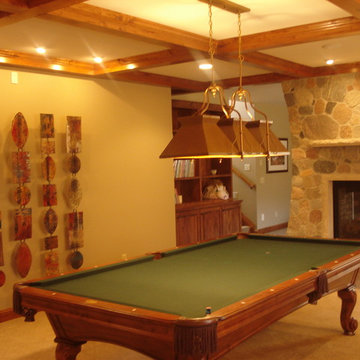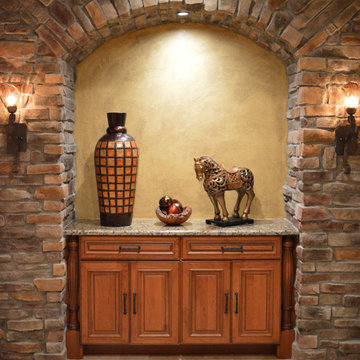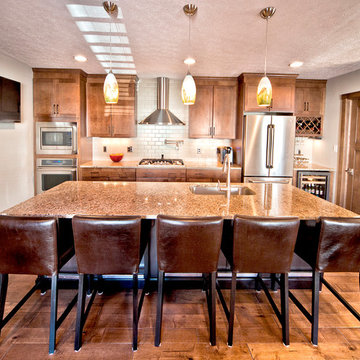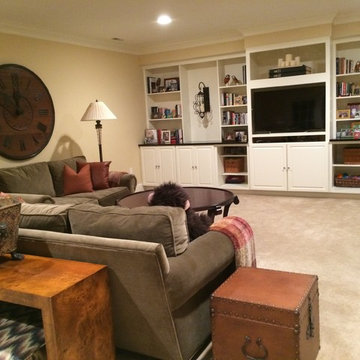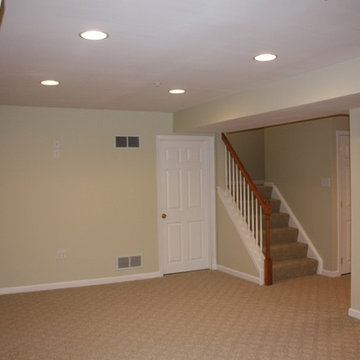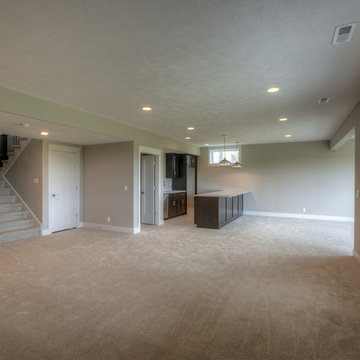Traditional Basement Ideas
Refine by:
Budget
Sort by:Popular Today
2521 - 2540 of 28,377 photos
Find the right local pro for your project
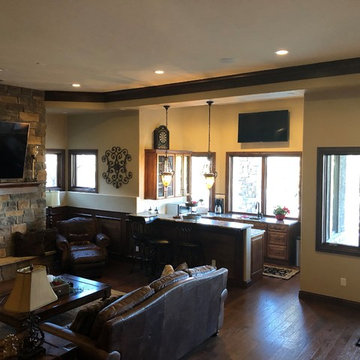
Inspiration for a large timeless walk-out dark wood floor, brown floor and tray ceiling basement remodel in Denver with a bar, beige walls, a standard fireplace and a stacked stone fireplace
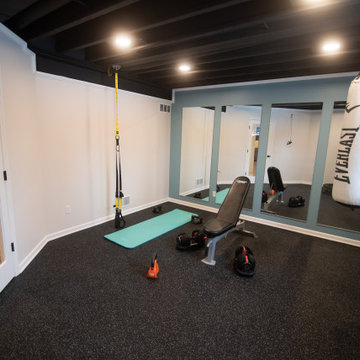
Flooring: American Essentials Fitness Flooring - Gray Specs JC 101
Paint Accent Wall: Aquitaine SW9057 Eggshell
Huge elegant look-out vinyl floor and brown floor basement photo in Detroit
Huge elegant look-out vinyl floor and brown floor basement photo in Detroit
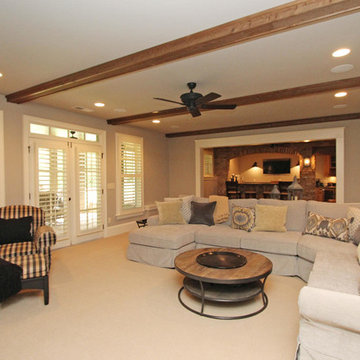
Mid-sized elegant walk-out carpeted and beige floor basement photo in Atlanta with gray walls and no fireplace
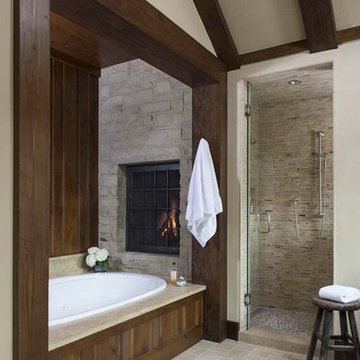
Master bath with added, jetted tub. Ventless fireplace with custom iron grill cover. Heated stone floors. Steam shower with stone wall tile and floor tile.
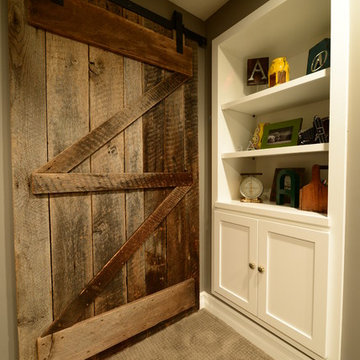
Sponsored
Delaware, OH
Buckeye Basements, Inc.
Central Ohio's Basement Finishing ExpertsBest Of Houzz '13-'21
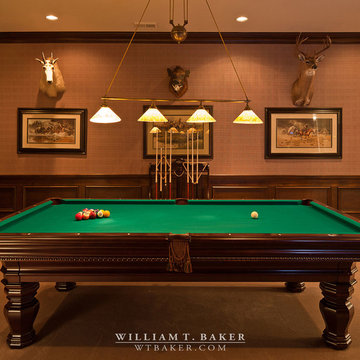
James Lockheart photo
Inspiration for a large timeless underground dark wood floor basement remodel in Atlanta with brown walls
Inspiration for a large timeless underground dark wood floor basement remodel in Atlanta with brown walls
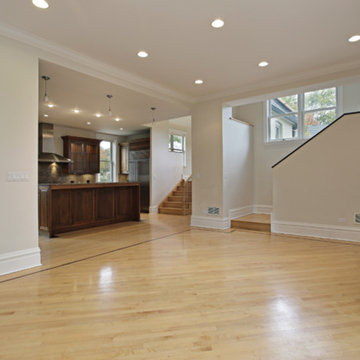
Example of a mid-sized classic look-out light wood floor and brown floor basement design in Providence with beige walls, a standard fireplace and a stone fireplace

The large central living space acts as the hub for this stunning basement and includes a beautifully crafted custom kitchen and bar island, sophisticated sitting room with fireplace and comfortable lounge/TV area with a gorgeous custom built-in entertainment center that provides the perfect setting for entertaining large parties.
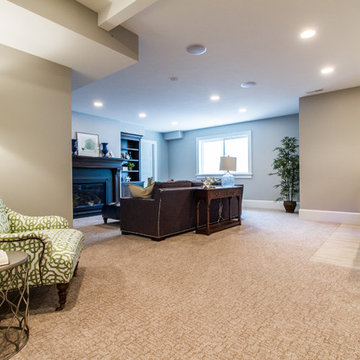
A traditional basement featuring patterned carpet, gray/beige walls, a craftsman style wet bar and a rustic fireplace.
Example of a mid-sized classic walk-out carpeted and beige floor basement design in Salt Lake City with beige walls and a standard fireplace
Example of a mid-sized classic walk-out carpeted and beige floor basement design in Salt Lake City with beige walls and a standard fireplace
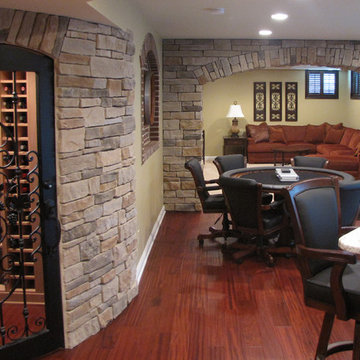
Sponsored
Delaware, OH
Buckeye Basements, Inc.
Central Ohio's Basement Finishing ExpertsBest Of Houzz '13-'21
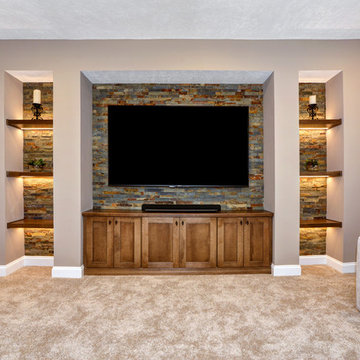
Mid-sized elegant carpeted and beige floor basement photo in Other with beige walls
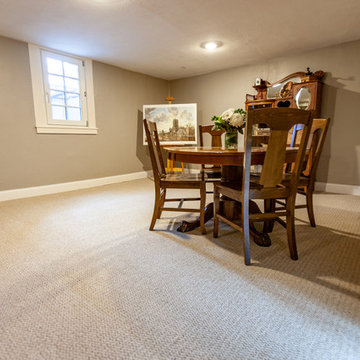
Tired of doing laundry in an unfinished rugged basement? The owners of this 1922 Seward Minneapolis home were as well! They contacted Castle to help them with their basement planning and build for a finished laundry space and new bathroom with shower.
Changes were first made to improve the health of the home. Asbestos tile flooring/glue was abated and the following items were added: a sump pump and drain tile, spray foam insulation, a glass block window, and a Panasonic bathroom fan.
After the designer and client walked through ideas to improve flow of the space, we decided to eliminate the existing 1/2 bath in the family room and build the new 3/4 bathroom within the existing laundry room. This allowed the family room to be enlarged.
Plumbing fixtures in the bathroom include a Kohler, Memoirs® Stately 24″ pedestal bathroom sink, Kohler, Archer® sink faucet and showerhead in polished chrome, and a Kohler, Highline® Comfort Height® toilet with Class Five® flush technology.
American Olean 1″ hex tile was installed in the shower’s floor, and subway tile on shower walls all the way up to the ceiling. A custom frameless glass shower enclosure finishes the sleek, open design.
Highly wear-resistant Adura luxury vinyl tile flooring runs throughout the entire bathroom and laundry room areas.
The full laundry room was finished to include new walls and ceilings. Beautiful shaker-style cabinetry with beadboard panels in white linen was chosen, along with glossy white cultured marble countertops from Central Marble, a Blanco, Precis 27″ single bowl granite composite sink in cafe brown, and a Kohler, Bellera® sink faucet.
We also decided to save and restore some original pieces in the home, like their existing 5-panel doors; one of which was repurposed into a pocket door for the new bathroom.
The homeowners completed the basement finish with new carpeting in the family room. The whole basement feels fresh, new, and has a great flow. They will enjoy their healthy, happy home for years to come.
Designed by: Emily Blonigen
See full details, including before photos at https://www.castlebri.com/basements/project-3378-1/
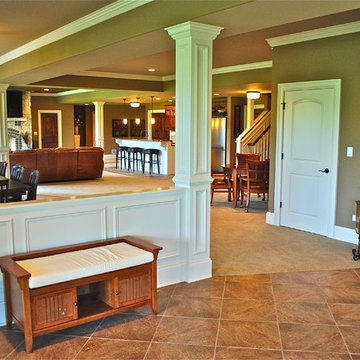
Jonathan Nutt
Example of a huge classic walk-out carpeted basement design in Chicago with beige walls and a standard fireplace
Example of a huge classic walk-out carpeted basement design in Chicago with beige walls and a standard fireplace
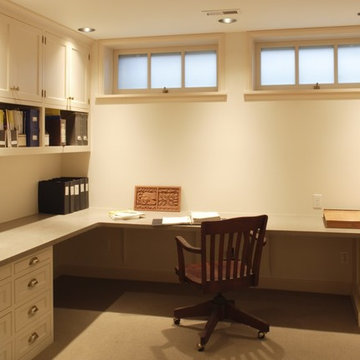
Previously unfinished basement remodeled to include an office, kitchenette, living area, full bathroom, and laundry room. First floor sunroom converted to a sitting area, coat closet, and formal stair entry to basement.
Traditional Basement Ideas

Sponsored
Sunbury, OH
J.Holderby - Renovations
Franklin County's Leading General Contractors - 2X Best of Houzz!
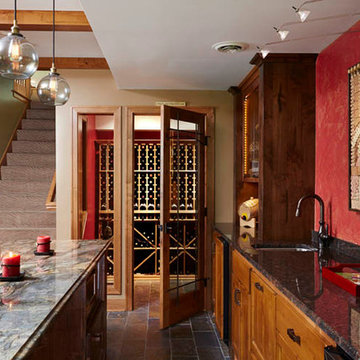
Murphy Bros. Designers & Remodelers, Minneapolis, MN, 2016 CotY Award Winner, Basement $50,000 to $100,000
Inspiration for a timeless basement remodel in Minneapolis
Inspiration for a timeless basement remodel in Minneapolis
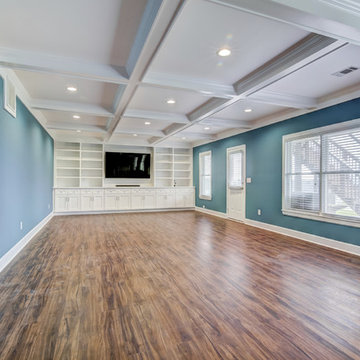
Inspiration for a timeless walk-out vinyl floor basement remodel in Atlanta with blue walls
127






