Traditional Bath with Brown Cabinets Ideas
Refine by:
Budget
Sort by:Popular Today
221 - 240 of 3,927 photos
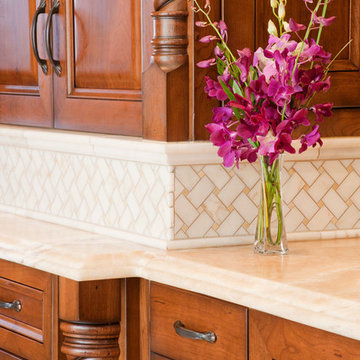
Photography by Coles Hairston
Elegant master beige tile and stone tile limestone floor bathroom photo in Austin with raised-panel cabinets, brown cabinets and beige walls
Elegant master beige tile and stone tile limestone floor bathroom photo in Austin with raised-panel cabinets, brown cabinets and beige walls
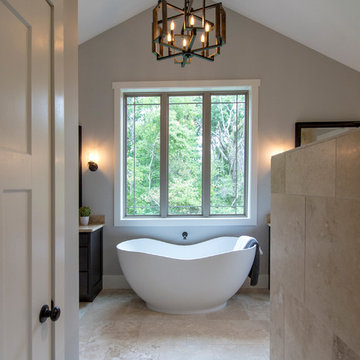
Bathroom - large traditional master beige tile and ceramic tile ceramic tile and beige floor bathroom idea in St Louis with shaker cabinets, brown cabinets, a two-piece toilet, beige walls, an undermount sink, solid surface countertops and beige countertops
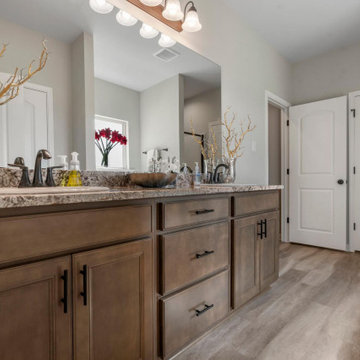
Welcome to Cambre Oaks! This quaint community offers lots in a variety of sizes and a beautiful community pond in a quiet, convenient location. With quick access to I-10, you’re out of the city but still close to the many things Baton Rouge and New Orleans have to offer. Gonzales, the “Jambalaya Capital of the World”, was declared by The Chamber of Commerce as one of the top 5 cities to live in in 2019. For more than 40 years, the city has proudly held an annual springtime Jambalaya Festival and even has a Jambalaya Park next to the city hall. With its proximity to the Mississippi River, there are a number of antebellum plantation homes within a short drive. It’s also a shopper’s dream. Its sprawling Tanger Factory Outlet Mall attracts people from miles away but your new home in Cambre Oaks is less than a mile from all the shopping, entertainment, and food the outlet has to offer. The same goes for the 165,000 square foot Cabela’s, which is part museum and part retail store for campers, fishermen, and hunters. All of this combined with the quality, energy-efficient homes DSLD has to offer makes for a great place to call home!
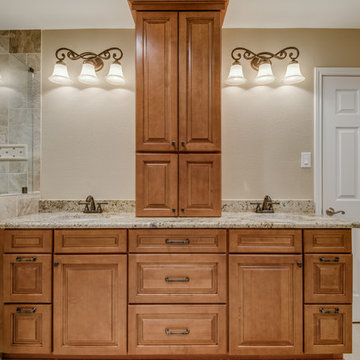
Beautiful whole house remodel with new Luxury Vinyl Plank flooring throughout the entire home! Master bathroom with walk in shower and double vanity
Example of a mid-sized classic master beige tile and porcelain tile ceramic tile and beige floor alcove shower design in Austin with shaker cabinets, brown cabinets, a one-piece toilet, beige walls, a drop-in sink, granite countertops, a hinged shower door and beige countertops
Example of a mid-sized classic master beige tile and porcelain tile ceramic tile and beige floor alcove shower design in Austin with shaker cabinets, brown cabinets, a one-piece toilet, beige walls, a drop-in sink, granite countertops, a hinged shower door and beige countertops
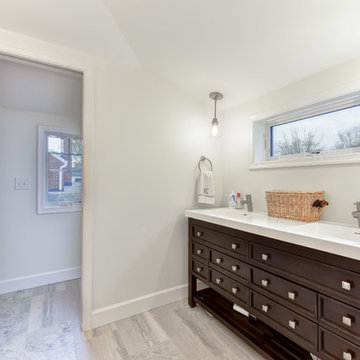
The original home was 1752 square feet. With the major renovation, we added a total of 1669 to the house. A new traditional style kitchen, light wood floors, and high-end finishes have completely transformed this family home.
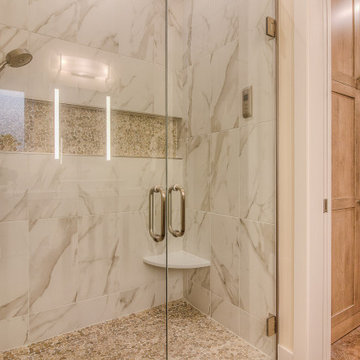
Master Bath
Example of a classic master white tile and porcelain tile concrete floor, brown floor and double-sink walk-in shower design in Other with shaker cabinets, brown cabinets, a one-piece toilet, beige walls, a vessel sink, quartz countertops, a hinged shower door, white countertops and a built-in vanity
Example of a classic master white tile and porcelain tile concrete floor, brown floor and double-sink walk-in shower design in Other with shaker cabinets, brown cabinets, a one-piece toilet, beige walls, a vessel sink, quartz countertops, a hinged shower door, white countertops and a built-in vanity
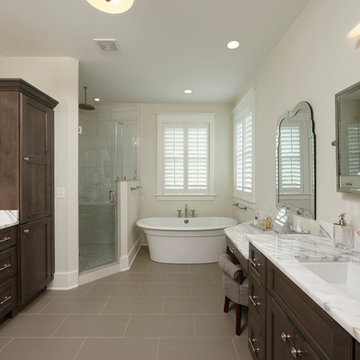
Bob Narod
Example of a classic porcelain tile porcelain tile and gray floor bathroom design in DC Metro with recessed-panel cabinets, brown cabinets, an undermount sink, marble countertops and a hinged shower door
Example of a classic porcelain tile porcelain tile and gray floor bathroom design in DC Metro with recessed-panel cabinets, brown cabinets, an undermount sink, marble countertops and a hinged shower door
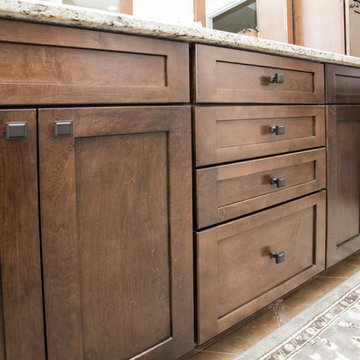
Project includes Mid-Continent cabinetry, Maple Concord door style finished Fireside stain with a Black glaze. Countertops are 3 cm granite Ornamental Classic. The existing bathtub was removed, toilet relocated and a new shower installed. Shower walls are Happy Floors 12”x24” Sonoma Sky installed horizontally with Arizona Tile SOHO Smoke accent. The shower also features a Shampoo Niche and Corner Bench. The frameless shower door has oil rubbed hinges and handle. Delta faucets, and shower head plus two undermount White Porcelain Sinks complete the look.
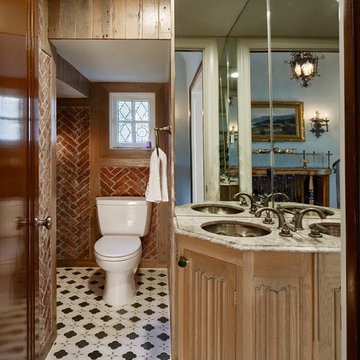
These owners were downsizing out of a 7,500 sqft home built in the '80s to their "forever home." They wanted Alair to create a traditional setting that showcased the antiques they had collected over the years, while still blending seamlessly with the modern touches required to live comfortably in today's world.
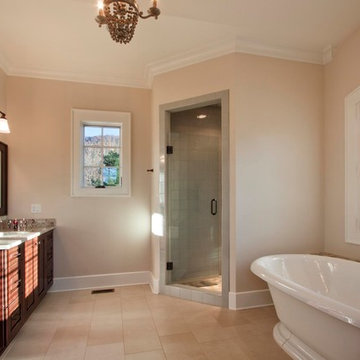
Nestled next to a mountain side and backing up to a creek, this home encompasses the mountain feel. With its neutral yet rich exterior colors and textures, the architecture is simply picturesque. A custom Knotty Alder entry door is preceded by an arched stone column entry porch. White Oak flooring is featured throughout and accentuates the home’s stained beam and ceiling accents. Custom cabinetry in the Kitchen and Great Room create a personal touch unique to only this residence. The Master Bathroom features a free-standing tub and all-tiled shower. Upstairs, the game room boasts a large custom reclaimed barn wood sliding door. The Juliette balcony gracefully over looks the handsome Great Room. Downstairs the screen porch is cozy with a fireplace and wood accents. Sitting perpendicular to the home, the detached three-car garage mirrors the feel of the main house by staying with the same paint colors, and features an all metal roof. The spacious area above the garage is perfect for a future living or storage area.
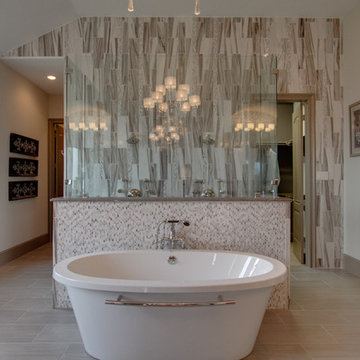
Newmark Homes is attuned to market trends and changing consumer demands. Newmark offers customers award-winning design and construction in homes that incorporate a nationally recognized energy efficiency program and state-of-the-art technology. View all our homes and floorplans www.newmarkhomes.com and experience the NEW mark of Excellence
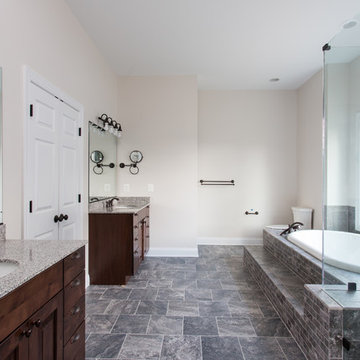
Large elegant master gray tile and ceramic tile ceramic tile and gray floor bathroom photo in DC Metro with recessed-panel cabinets, brown cabinets, a two-piece toilet, beige walls, an undermount sink, granite countertops and a hinged shower door
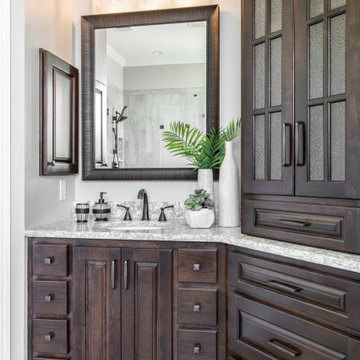
On the smaller ‘his’ side of the vanity, we were able to include 8 stacked drawers along with cabinet storage below the sink. What an improvement!
Final photos by www.impressia.net
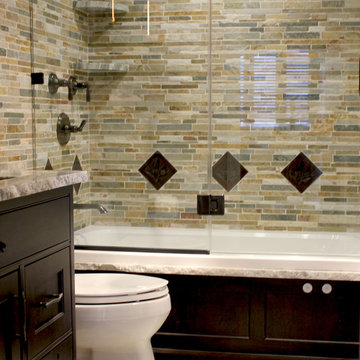
Complete remodel for this compact, but upscale bathroom. The special attention to detail included a frameless shower door with oil rubbed bronze hardware.
Cabinet Brand: Brookhaven II
Door Style: Madison Recessed
FInish Style/Color: Matte Java Stain
Countertop Material: Marble
Countertop color: Fantasy Brown
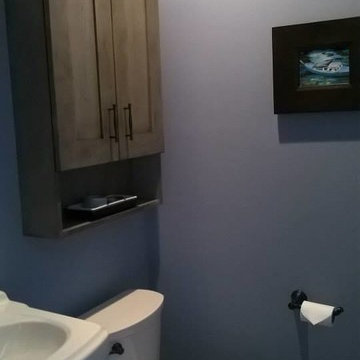
Half bath off of Mudroom/Laundry. Plumbing fixtures by Delta/Brizo. Cabinets by Cabinetry Ideas. Cabinet Hardware by Richelieu. Painting by Jeffery Jones. Paint by Benjamin Moore. Floor by Daltile.
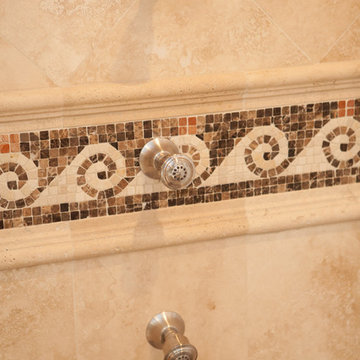
This luxurious master bath was designed to integrate bathing and showering conveniently in one area without the use of walls or separation. The marble tub deck runs seamlessly directly into the shower area creating a bench area for sitting and toweling off. The beautiful tumbled marble tile design creates a lovely floor to ceiling backdrop for a fully tiled wall detail. The waterfall edges to double-stacked 3/4" marble accentuates the elegance of the finished space. Body sprays in the shower are placed just right to give the user the perfect spa experience. A built in mirror and delicate vanity finishes off this eloquently tailored bath for the most discriminating homeowner.
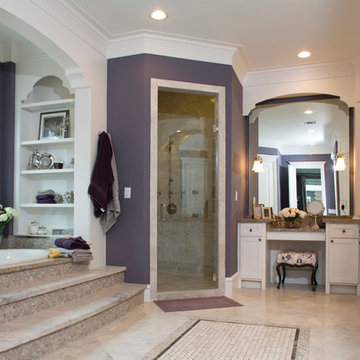
www.felixsanchez.com
Example of a large classic marble floor, brown floor and single-sink drop-in bathtub design in Houston with recessed-panel cabinets, brown cabinets, purple walls, an undermount sink and a built-in vanity
Example of a large classic marble floor, brown floor and single-sink drop-in bathtub design in Houston with recessed-panel cabinets, brown cabinets, purple walls, an undermount sink and a built-in vanity
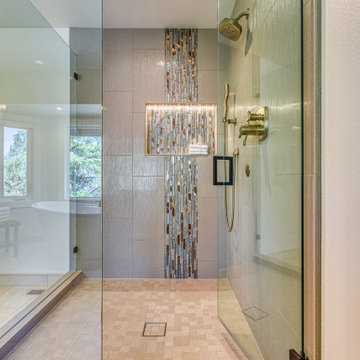
This 90's beauty had an odd layout with a built-in tub deck. It had a closed off layout and was dated with striped wallpaper, tiled countertops and gold fixtures. We removed the tub deck and installed a beautiful, aerated tub, providing a focal point when you walk in. We replaced vinyl flooring with neutral large format floor tile with a tile base. The new shower is larger than was the existing shower, set in a vertical brick set pattern with a beautiful mosaic band running through the niche. The homeowners previously purchased the vanity which is a great finish to this master bathroom.
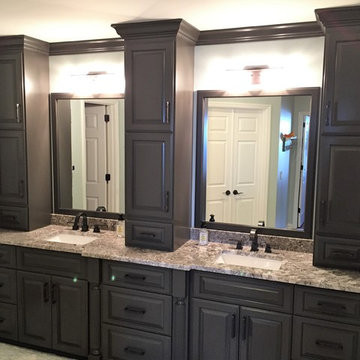
Mid-sized elegant master gray tile and porcelain tile porcelain tile and gray floor corner shower photo in Nashville with an undermount sink, a hinged shower door, raised-panel cabinets, brown cabinets, green walls and granite countertops
Traditional Bath with Brown Cabinets Ideas
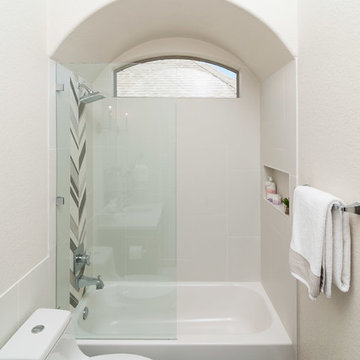
Drop-in bathtub - small traditional kids' beige tile and porcelain tile ceramic tile and gray floor drop-in bathtub idea in Austin with raised-panel cabinets, brown cabinets, a one-piece toilet, beige walls, an undermount sink and quartz countertops
12








