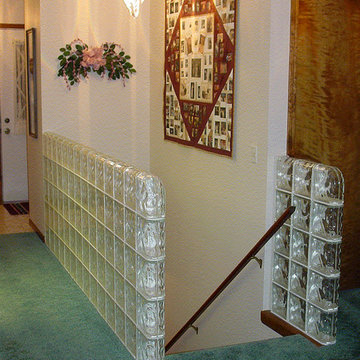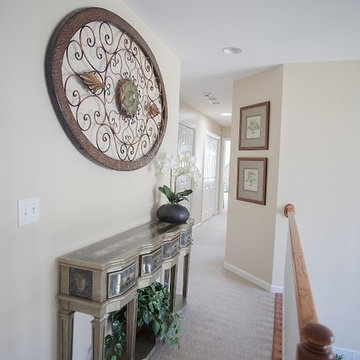Traditional Carpeted Hallway Ideas
Refine by:
Budget
Sort by:Popular Today
81 - 100 of 1,101 photos
Item 1 of 4
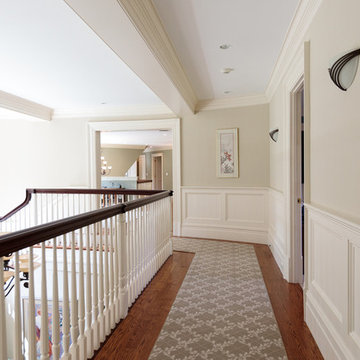
http://12millerhillrd.com
Exceptional Shingle Style residence thoughtfully designed for gracious entertaining. This custom home was built on an elevated site with stunning vista views from its private grounds. Architectural windows capture the majestic setting from a grand foyer. Beautiful french doors accent the living room and lead to bluestone patios and rolling lawns. The elliptical wall of windows in the dining room is an elegant detail. The handsome cook's kitchen is separated by decorative columns and a breakfast room. The impressive family room makes a statement with its palatial cathedral ceiling and sophisticated mill work. The custom floor plan features a first floor guest suite with its own sitting room and picturesque gardens. The master bedroom is equipped with two bathrooms and wardrobe rooms. The upstairs bedrooms are spacious and have their own en-suite bathrooms. The receiving court with a waterfall, specimen plantings and beautiful stone walls complete the impressive landscape.
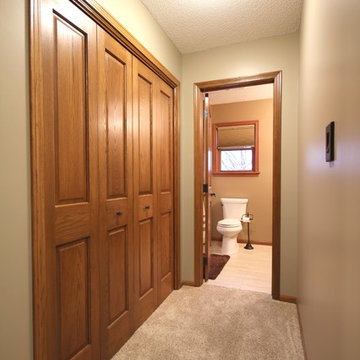
New bifolds for second floor laundry.
Example of a mid-sized classic carpeted hallway design in Other with beige walls
Example of a mid-sized classic carpeted hallway design in Other with beige walls
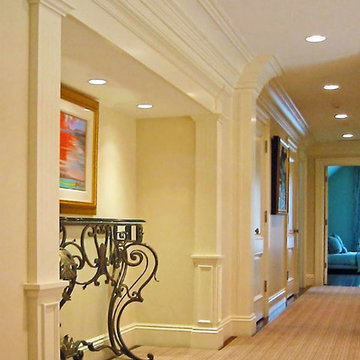
new construction project / builder - cmd corporation
Inspiration for a large timeless beige floor and carpeted hallway remodel in Boston with beige walls
Inspiration for a large timeless beige floor and carpeted hallway remodel in Boston with beige walls
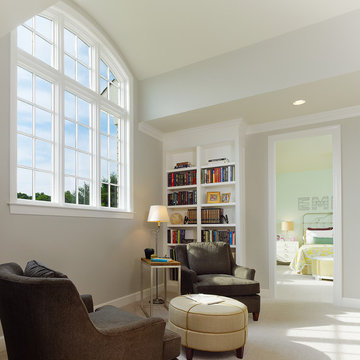
This loft, central to the Upper Level, provides a great homework (or videogame) space for kids, or a relaxing area to read on a chaise lounge. ©Hoachlander Davis Photography
Interior design by Susan Gulick Interiors.
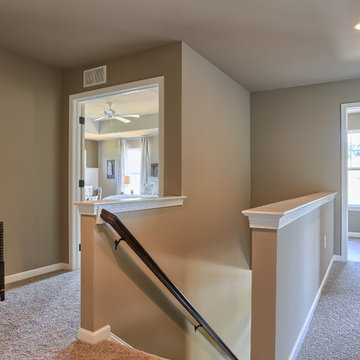
The view from the landing at the top of the stairs looks on into the master bedroom on the left and the laundry room on the right.
The walls are painted in Sherwin Williams Morris Room Grey with a flat finish (SW0037). The trim is painted in Sherwin Williams Shell White, Painters Edge Gloss (PE2100051).
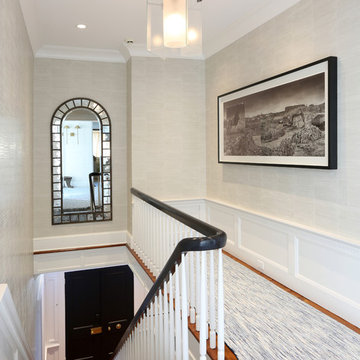
This stunning hallway was enclosed to reorganized the master suite and add a master closet. The wainscoting matches other molding throughout the home maintaining the elegance throughout.
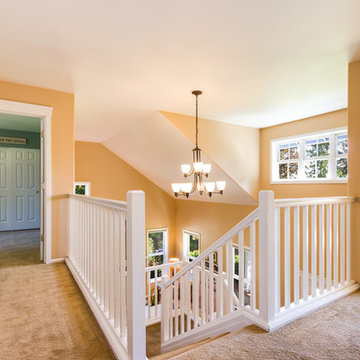
Caleb Melvin, Caleb Melvin Photography
Example of a large classic carpeted hallway design in Seattle
Example of a large classic carpeted hallway design in Seattle
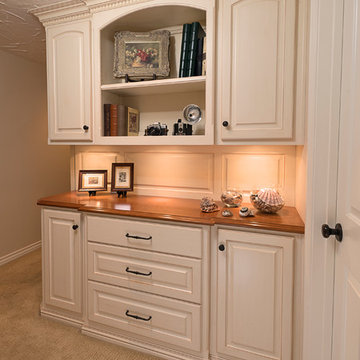
Painted and glazed hallway linen cabinet with display area.
Example of a mid-sized classic carpeted hallway design in Orange County with beige walls
Example of a mid-sized classic carpeted hallway design in Orange County with beige walls
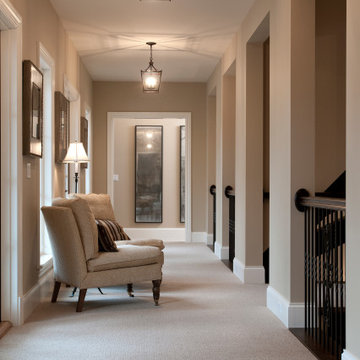
Example of a large classic carpeted and beige floor hallway design in Grand Rapids with beige walls
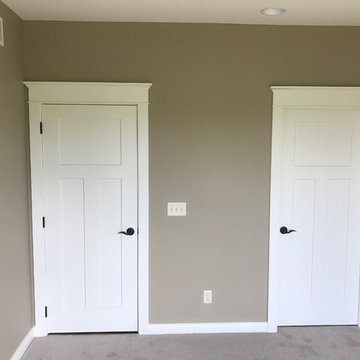
Inspiration for a mid-sized timeless brown floor and carpeted hallway remodel in Wichita with brown walls
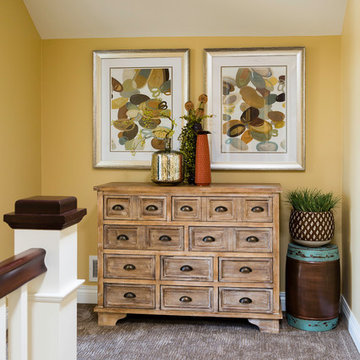
The Designers for Hope Showcase, which was held on May 14-17, 2015, is a fundraising event to help support the program and mission of House of Hope. Local designers were chosen to transform a riverfront home in De Pere, with the help of DeLeers Construction. The home was then opened up to the public for the unique opportunity to view a distinctively new environment.
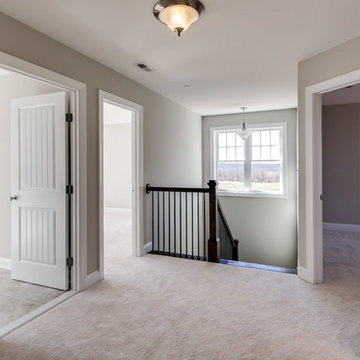
Hallway - large traditional carpeted and beige floor hallway idea in Baltimore with gray walls
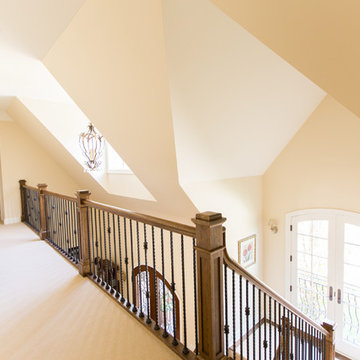
Upper Foyer overlooks the Millmade Stair with Juliet balcony and Entry Foyer.
Photo by Katie Basil Photography
Mid-sized elegant carpeted hallway photo in Chicago with white walls
Mid-sized elegant carpeted hallway photo in Chicago with white walls
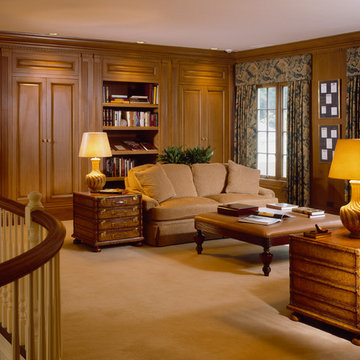
The second floor includes four guest bedroom suites. Identical storage cabinets on opposing walls of the second floor guest gathering area are convenient for extra linens and out-of-season items, while integrating lighted display for art objects and collectibles.
Hedrich Blessing Photography
Gray & Walter, Ltd. Interior Design
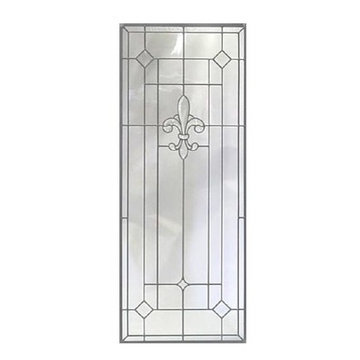
Hallway - mid-sized traditional carpeted hallway idea in Seattle with white walls
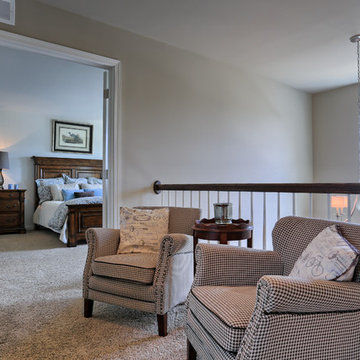
The Nottingham by Garman Builders, Inc. in Summerlyn Green
Photo Credit: Justin Tearney
Example of a mid-sized classic carpeted hallway design in Other with beige walls
Example of a mid-sized classic carpeted hallway design in Other with beige walls
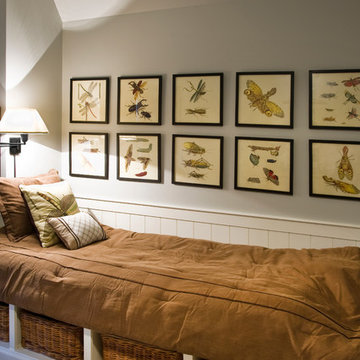
Tim Burleson, Frontier Group
Hallway - traditional carpeted hallway idea in Other with gray walls
Hallway - traditional carpeted hallway idea in Other with gray walls
Traditional Carpeted Hallway Ideas
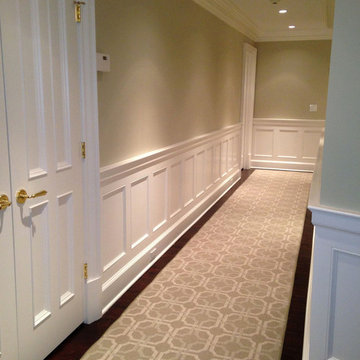
Walls were repainted throughout and new carpet installed. Photography by Lorraine Regan.
MLC Interiors
35 Old Farm Road
Basking Ridge, NJ 07920
Inspiration for a huge timeless carpeted and gray floor hallway remodel in New York with beige walls
Inspiration for a huge timeless carpeted and gray floor hallway remodel in New York with beige walls
5






