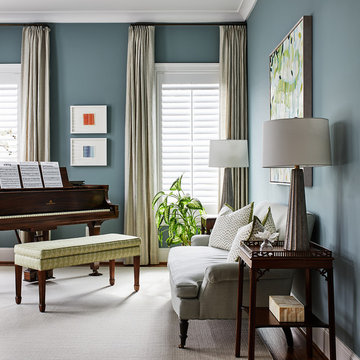Traditional Family Room with Blue Walls Ideas
Refine by:
Budget
Sort by:Popular Today
81 - 100 of 1,144 photos
Item 1 of 3
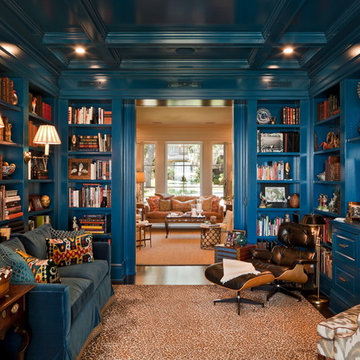
Morales Construction Company is one of Northeast Florida’s most respected general contractors, and has been listed by The Jacksonville Business Journal as being among Jacksonville’s 25 largest contractors, fastest growing companies and the No. 1 Custom Home Builder in the First Coast area.
Photo Credit: Steven Brooke
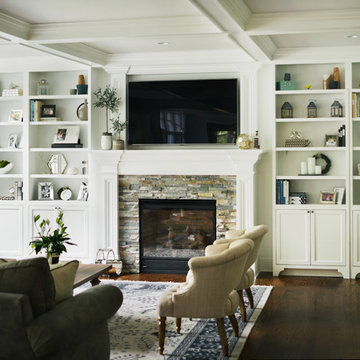
Amanda Kirkpatrick Photography
Inspiration for a large timeless open concept medium tone wood floor family room remodel in New York with blue walls, a standard fireplace and a stone fireplace
Inspiration for a large timeless open concept medium tone wood floor family room remodel in New York with blue walls, a standard fireplace and a stone fireplace

Builder: J. Peterson Homes
Interior Designer: Francesca Owens
Photographers: Ashley Avila Photography, Bill Hebert, & FulView
Capped by a picturesque double chimney and distinguished by its distinctive roof lines and patterned brick, stone and siding, Rookwood draws inspiration from Tudor and Shingle styles, two of the world’s most enduring architectural forms. Popular from about 1890 through 1940, Tudor is characterized by steeply pitched roofs, massive chimneys, tall narrow casement windows and decorative half-timbering. Shingle’s hallmarks include shingled walls, an asymmetrical façade, intersecting cross gables and extensive porches. A masterpiece of wood and stone, there is nothing ordinary about Rookwood, which combines the best of both worlds.
Once inside the foyer, the 3,500-square foot main level opens with a 27-foot central living room with natural fireplace. Nearby is a large kitchen featuring an extended island, hearth room and butler’s pantry with an adjacent formal dining space near the front of the house. Also featured is a sun room and spacious study, both perfect for relaxing, as well as two nearby garages that add up to almost 1,500 square foot of space. A large master suite with bath and walk-in closet which dominates the 2,700-square foot second level which also includes three additional family bedrooms, a convenient laundry and a flexible 580-square-foot bonus space. Downstairs, the lower level boasts approximately 1,000 more square feet of finished space, including a recreation room, guest suite and additional storage.
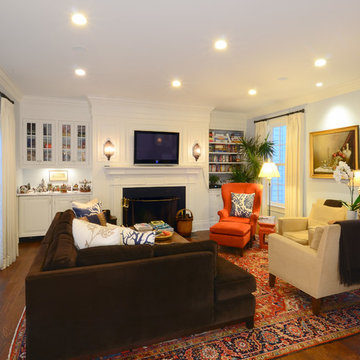
Elegant enclosed medium tone wood floor family room photo in New York with blue walls, a standard fireplace, a stone fireplace and a wall-mounted tv
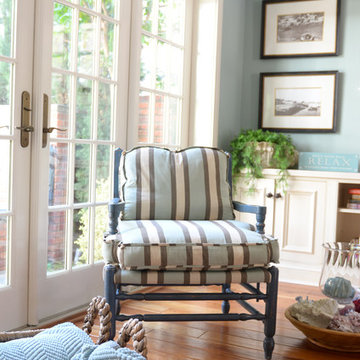
Interior Design by Brittany Stiles
Photography: Stacy Sutherland
Inspiration for a mid-sized timeless open concept light wood floor family room remodel in Los Angeles with blue walls
Inspiration for a mid-sized timeless open concept light wood floor family room remodel in Los Angeles with blue walls
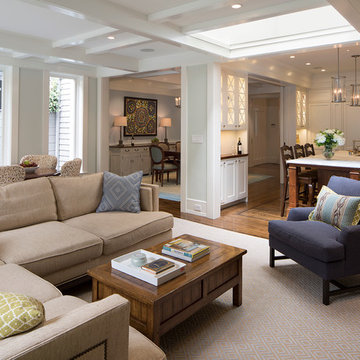
Mid-sized elegant open concept dark wood floor family room photo in San Francisco with blue walls, a standard fireplace, a tile fireplace and a wall-mounted tv
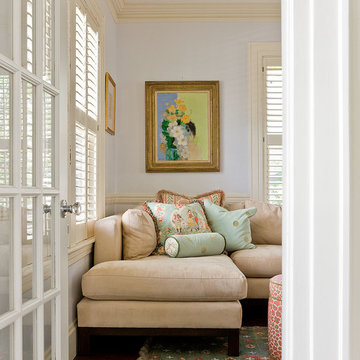
Michael J. Lee
Family room - mid-sized traditional enclosed medium tone wood floor family room idea in Boston with blue walls, no fireplace and no tv
Family room - mid-sized traditional enclosed medium tone wood floor family room idea in Boston with blue walls, no fireplace and no tv
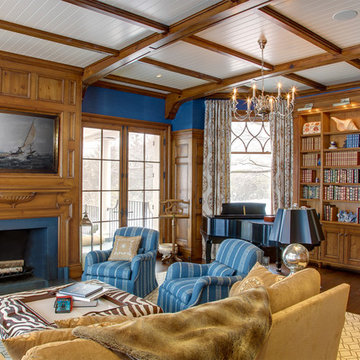
Douglas Vanderhorn Architects
Example of a classic enclosed medium tone wood floor family room library design in New York with blue walls, a standard fireplace and no tv
Example of a classic enclosed medium tone wood floor family room library design in New York with blue walls, a standard fireplace and no tv
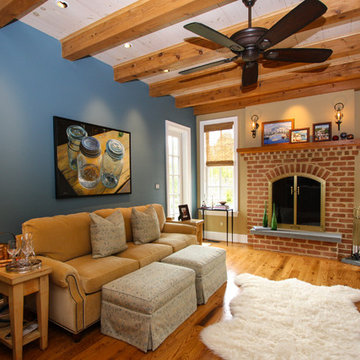
Carolyn Culp
Example of a mid-sized classic enclosed medium tone wood floor family room design in Baltimore with blue walls, a standard fireplace and a brick fireplace
Example of a mid-sized classic enclosed medium tone wood floor family room design in Baltimore with blue walls, a standard fireplace and a brick fireplace
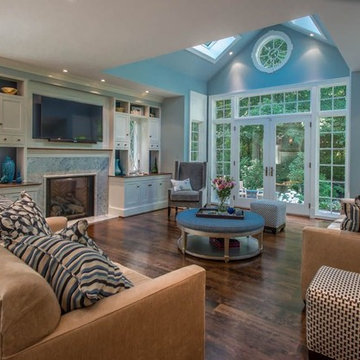
Family room - traditional open concept dark wood floor family room idea in DC Metro with blue walls, a standard fireplace, a stone fireplace and a wall-mounted tv
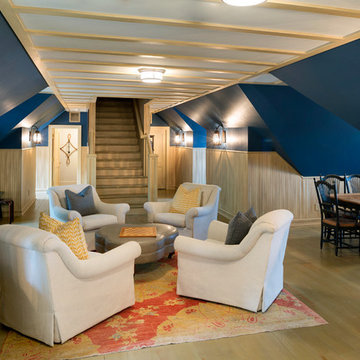
Example of a mid-sized classic open concept light wood floor and beige floor family room design in Minneapolis with a bar, blue walls, no fireplace and a wall-mounted tv
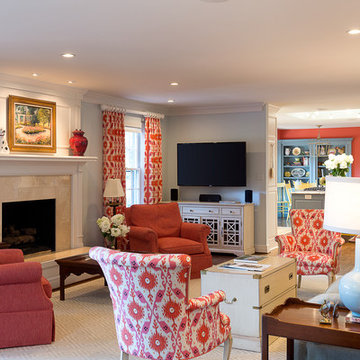
Living room fireplace is clad in crema Marfil marble next to sky blue walls. Clarence House Ikat drapery in pink/salmon frames the bright windows beautifully. The chairs are Pearson club.
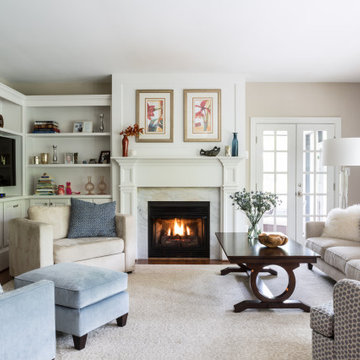
Angie Seckinger Photography
Elegant dark wood floor and brown floor family room photo in DC Metro with blue walls, a standard fireplace, a stone fireplace and a media wall
Elegant dark wood floor and brown floor family room photo in DC Metro with blue walls, a standard fireplace, a stone fireplace and a media wall
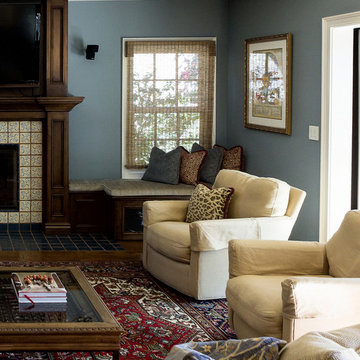
Traditional living room, photo by Mehrdad Sadat
Family room - mid-sized traditional enclosed dark wood floor family room idea in Los Angeles with blue walls, a standard fireplace, a tile fireplace and a wall-mounted tv
Family room - mid-sized traditional enclosed dark wood floor family room idea in Los Angeles with blue walls, a standard fireplace, a tile fireplace and a wall-mounted tv
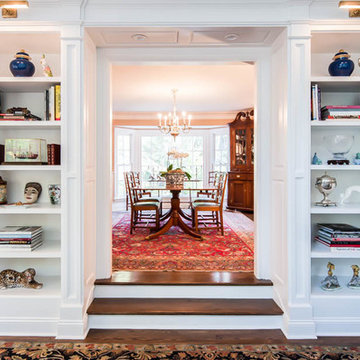
Custom Cabinetry
MLC Interiors
35 Old Farm Road
Basking Ridge, NJ 07920
Example of a large classic open concept medium tone wood floor and brown floor family room library design in New York with blue walls, no fireplace and no tv
Example of a large classic open concept medium tone wood floor and brown floor family room library design in New York with blue walls, no fireplace and no tv
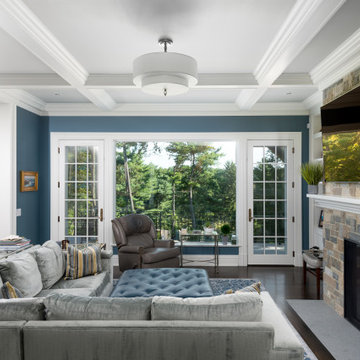
Example of a classic open concept dark wood floor family room design in New York with blue walls, a standard fireplace, a stone fireplace and a wall-mounted tv
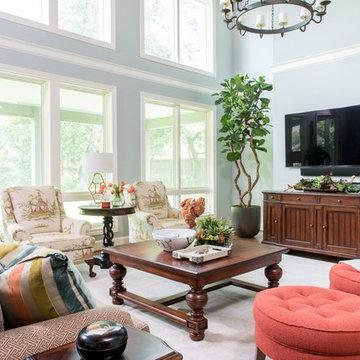
2018 DESIGN OVATION HONORABLE MENTION/ TRADITIONAL LIVING ROOM. Years after a major remodel, this couple contacted the designer as they had for 25 yrs to work with the contractor to create this Living Area Addition. To warm up the room and bring the ceiling down, the designer recommended the use of wood planks on the ceiling, along with 2 large-scale iron chandeliers. The double row of windows brings the outdoors in, providing wonderful daylight. The wall space above the opening to the adjacent Library was the perfect location for canvas panels inspired by the wife’s favorite Japanese artwork and commissioned by the designer with a local artist. The room provides plenty of seating for watching TV, reading or conversation. The open space between the sofa table and library allows room for the client to explore her heritage through Japanese Sword practicing or her Ikebana creations using their landscape. Oriental inspiration was used in the fabrics and accessories throughout. Photos by Michael Hunter
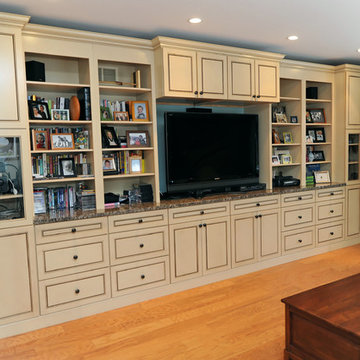
A&E Construction. This custom media/bookshelf/entertainment center was designed and constructed by our woodworking specialists.
Inspiration for a large timeless open concept light wood floor family room remodel in Philadelphia with blue walls and a media wall
Inspiration for a large timeless open concept light wood floor family room remodel in Philadelphia with blue walls and a media wall
Traditional Family Room with Blue Walls Ideas
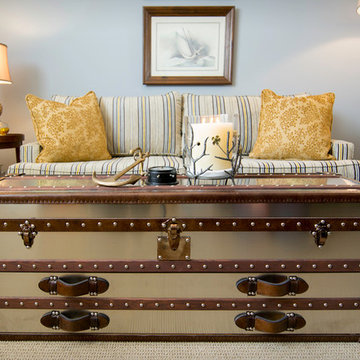
Roger and Margret have been married for over 50 years. Their love and affection for one another and their life stories spoke wonders to us. We worked with the couple to cosmetically remodel and furnish their three bathrooms, their master bedroom, and their den where they relaxed, unwinded, and watched television.
Margret’s family had moved in 1954 to the United States from Germany. She met Roger in high school on a double date, though they were not dating one another. A few years later they met again at a dance and as Margret says, “The rest is history.” During the Cuban War crisis Roger served aboard the U.S.S. Shangri La as a sailor. Roger took pride in his time at sea and collected framed pieces of ships and nautical memorabilia. Tucked away in a closet, our team also found a treasured service photo of Roger, hand colored in a 4×6 frame. We dusted off the frame, knowing it would display beautifully in their new den. Using the couples compiled memories and their pieces as inspiration, we created a palette of grayed and weathered blues, stripes, metals and warm woods that honored this special time in their life.
For more about Angela Todd Studios, click here: https://www.angelatoddstudios.com/
5






