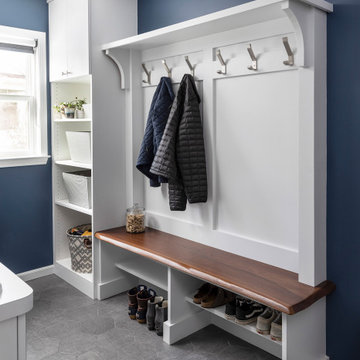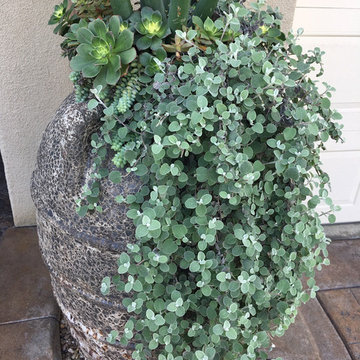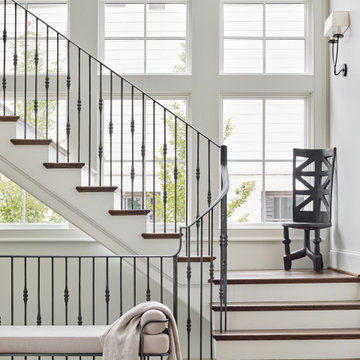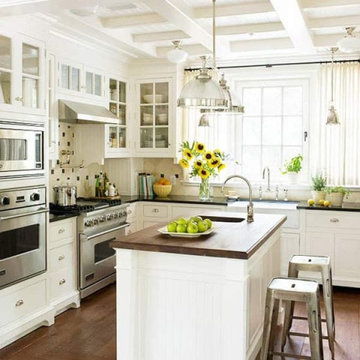Home
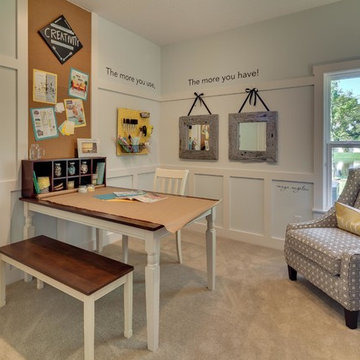
Mid-sized elegant freestanding desk carpeted craft room photo in Jacksonville with blue walls and no fireplace
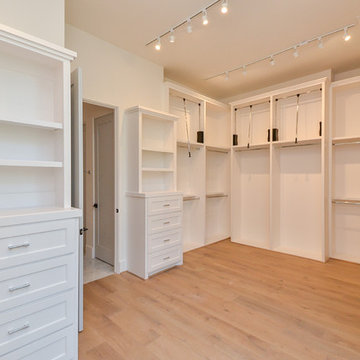
Large elegant gender-neutral light wood floor and beige floor walk-in closet photo in Houston with open cabinets and white cabinets
Find the right local pro for your project
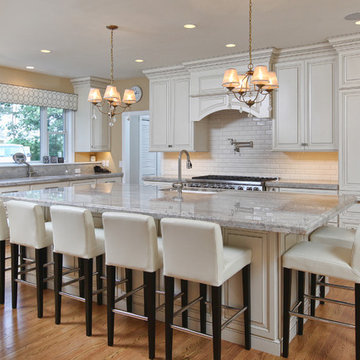
Kitchen Addition & Renovation, First Floor Renovation
Inspiration for a large timeless l-shaped light wood floor open concept kitchen remodel in Philadelphia with raised-panel cabinets, white cabinets, white backsplash, subway tile backsplash, stainless steel appliances, an island, an undermount sink and granite countertops
Inspiration for a large timeless l-shaped light wood floor open concept kitchen remodel in Philadelphia with raised-panel cabinets, white cabinets, white backsplash, subway tile backsplash, stainless steel appliances, an island, an undermount sink and granite countertops
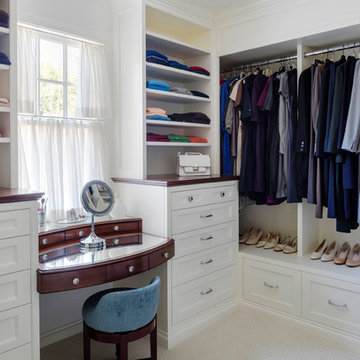
Greg Premru
Example of a mid-sized classic gender-neutral carpeted and beige floor walk-in closet design in Boston with beaded inset cabinets and white cabinets
Example of a mid-sized classic gender-neutral carpeted and beige floor walk-in closet design in Boston with beaded inset cabinets and white cabinets

Sponsored
Columbus, OH
8x Best of Houzz
Dream Baths by Kitchen Kraft
Your Custom Bath Designers & Remodelers in Columbus I 10X Best Houzz
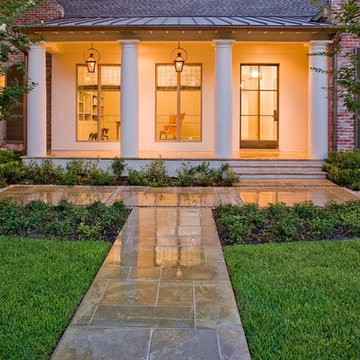
A couple by the name of Claire and Dan Boyles commissioned Exterior Worlds to develop their back yard along the lines of a French Country garden design. They had recently designed and built a French Colonial style house. Claire had been very involved in the architectural design, and she communicated extensively her expectations for the landscape.
The aesthetic we ultimately created for them was not a traditional French country garden per se, but instead was a variation on the symmetry, color, and sense of formality associated with this design. The most notable feature that we added to the estate was a custom swimming pool installed just to the rear of the home. It emphasized linearity, complimentary right angles, and it featured a luxury spa and pool fountain. We built the coping around the pool out of limestone, and we used concrete pavers to build the custom pool patio. We then added French pottery in various locations around the patio to balance the stonework against the look and structure of the home.
We added a formal garden parallel to the pool to reflect its linear movement. Like most French country gardens, this design is bordered by sheered bushes and emphasizes straight lines, angles, and symmetry. One very interesting thing about this garden is that it is consist entirely of various shades of green, which lends itself well to the sense of a French estate. The garden is bordered by a taupe colored cedar fence that compliments the color of the stonework.
Just around the corner from the back entrance to the house, there lies a double-door entrance to the master bedroom. This was an ideal place to build a small patio for the Boyles to use as a private seating area in the early mornings and evenings. We deviated slightly from strict linearity and symmetry by adding pavers that ran out like steps from the patio into the grass. We then planted boxwood hedges around the patio, which are common in French country garden design and combine an Old World sensibility with a morning garden setting.
We then completed this portion of the project by adding rosemary and mondo grass as ground cover to the space between the patio, the corner of the house, and the back wall that frames the yard. This design is derivative of those found in morning gardens, and it provides the Boyles with a place where they can step directly from their bedroom into a private outdoor space and enjoy the early mornings and evenings.
We further develop the sense of a morning garden seating area; we deviated slightly from the strict linear forms of the rest of the landscape by adding pavers that ran like steps from the patio and out into the grass. We also planted rosemary and mondo grass as ground cover to the space between the patio, the corner of the house, and the back wall that borders this portion of the yard.
We then landscaped the front of the home with a continuing symmetry reminiscent of French country garden design. We wanted to establish a sense of grand entrance to the home, so we built a stone walkway that ran all the way from the sidewalk and then fanned out parallel to the covered porch that centers on the front door and large front windows of the house. To further develop the sense of a French country estate, we planted a small parterre garden that can be seen and enjoyed from the left side of the porch.
On the other side of house, we built the Boyles a circular motorcourt around a large oak tree surrounded by lush San Augustine grass. We had to employ special tree preservation techniques to build above the root zone of the tree. The motorcourt was then treated with a concrete-acid finish that compliments the brick in the home. For the parking area, we used limestone gravel chips.
French country garden design is traditionally viewed as a very formal style intended to fill a significant portion of a yard or landscape. The genius of the Boyles project lay not in strict adherence to tradition, but rather in adapting its basic principles to the architecture of the home and the geometry of the surrounding landscape.
For more the 20 years Exterior Worlds has specialized in servicing many of Houston's fine neighborhoods.
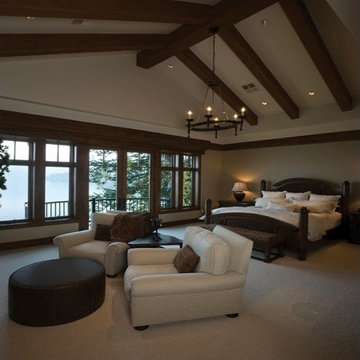
Bedroom - huge traditional master carpeted and beige floor bedroom idea in Phoenix with beige walls

This beautifully appointed cottage is a peaceful refuge for a busy couple. From hosting family to offering a home away from home for Navy Midshipmen, this home is inviting, relaxing and comfortable. To meet their needs and those of their guests, the home owner’s request of us was to provide window treatments that would be functional while softening each room. In the bedrooms, this was achieved with traversing draperies and operable roman shades. Roman shades complete the office and also provide privacy in the kitchen. Plantation shutters softly filter the light while providing privacy in the living room.
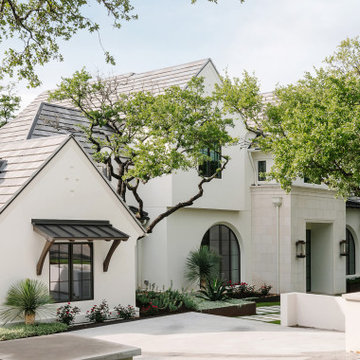
Photography by Chase Daniel
Inspiration for a timeless exterior home remodel in Austin
Inspiration for a timeless exterior home remodel in Austin
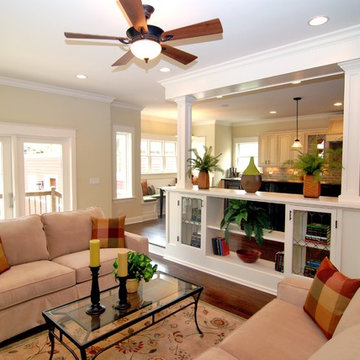
Family room with the open kitchen beyond. The built-in features leaded glass windows that were from the home that was torn down. http://www.kipnisarch.com
Follow us on Facebook at https://www.facebook.com/pages/Kipnis-Architecture-Planning-Evanston-Chicago/168326469897745?sk=wall
Photo Credit - Kipnis Architecture + Planning
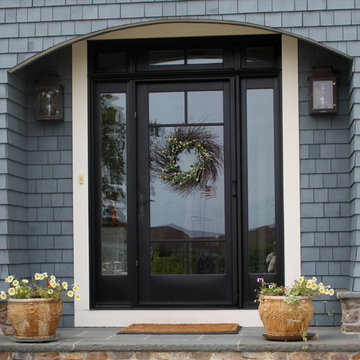
Retractable Phantom Screen Door on a Beautiful Front Entry Door
Example of a mid-sized classic entryway design in New York with a black front door
Example of a mid-sized classic entryway design in New York with a black front door

John Wilbanks Photography
Inspiration for a timeless dark wood floor and brown floor family room remodel in Seattle with beige walls and no fireplace
Inspiration for a timeless dark wood floor and brown floor family room remodel in Seattle with beige walls and no fireplace
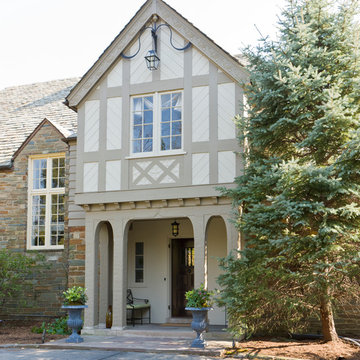
Photography by Gordon Beall
Example of a classic stone exterior home design in DC Metro
Example of a classic stone exterior home design in DC Metro

Alcove shower - small traditional master white tile and stone tile marble floor alcove shower idea in New York with raised-panel cabinets, white cabinets, a one-piece toilet, white walls, a drop-in sink and quartzite countertops
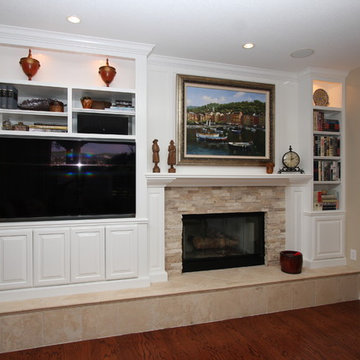
Gorgeous fireplace remodel. Custom built-in white cabinets and mantle and natural stone gave this fireplace an amazing update. Beautiful Travertine ledger stone and tumbled Travertine hearth are classically beautiful.

Sponsored
Columbus, OH
Dave Fox Design Build Remodelers
Columbus Area's Luxury Design Build Firm | 17x Best of Houzz Winner!

Enclosed dining room - mid-sized traditional dark wood floor and brown floor enclosed dining room idea in Other with brown walls, a standard fireplace and a concrete fireplace
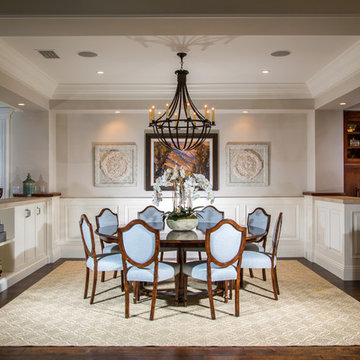
Legacy Custom Homes, Inc
Toblesky-Green Architects
Kelly Nutt Designs
Example of a large classic dark wood floor and brown floor great room design in Orange County with gray walls and no fireplace
Example of a large classic dark wood floor and brown floor great room design in Orange County with gray walls and no fireplace
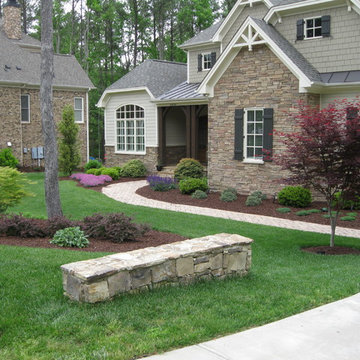
Design ideas for a mid-sized traditional partial sun front yard concrete paver landscaping in Raleigh.
161

























