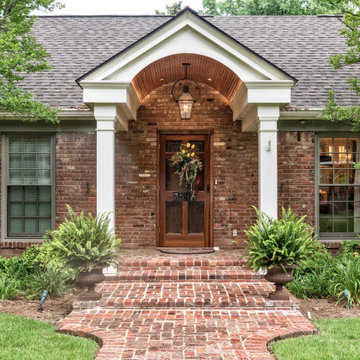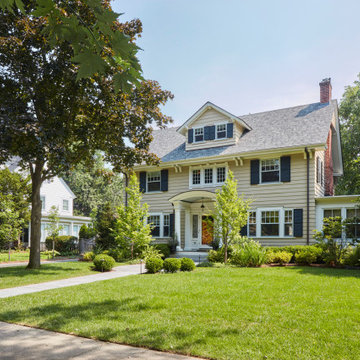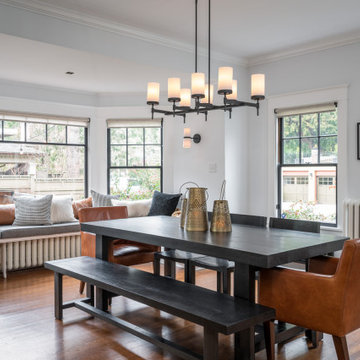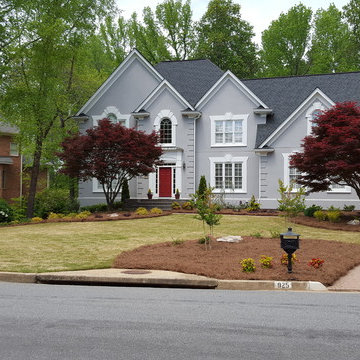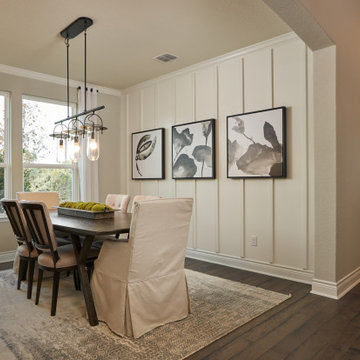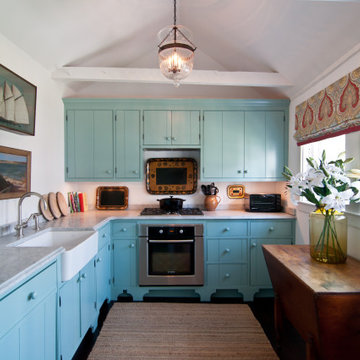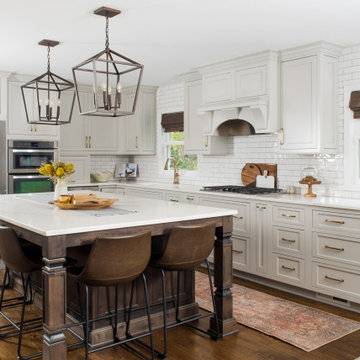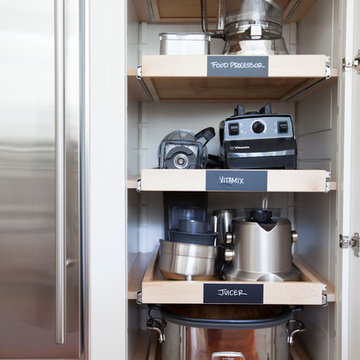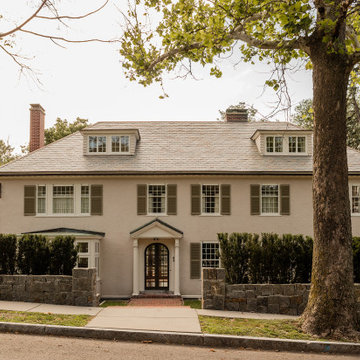Traditional Home Design Ideas
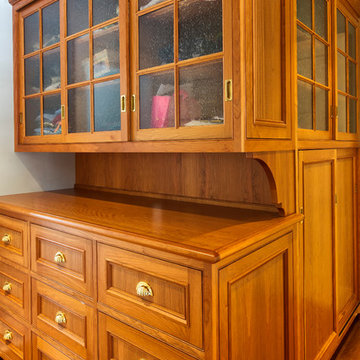
Oak cabinet in master dressing room with drawers and sliding doors.
Pete Weigley
Example of a classic gender-neutral medium tone wood floor walk-in closet design in New York with beaded inset cabinets and medium tone wood cabinets
Example of a classic gender-neutral medium tone wood floor walk-in closet design in New York with beaded inset cabinets and medium tone wood cabinets
Find the right local pro for your project
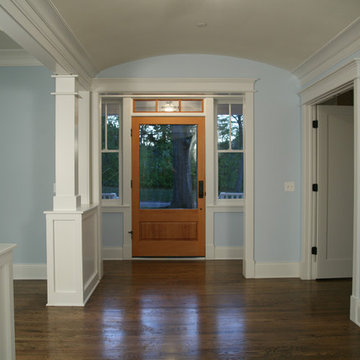
Mid-sized elegant dark wood floor entryway photo in Chicago with blue walls and a glass front door

Sponsored
Westerville, OH
Custom Home Works
Franklin County's Award-Winning Design, Build and Remodeling Expert
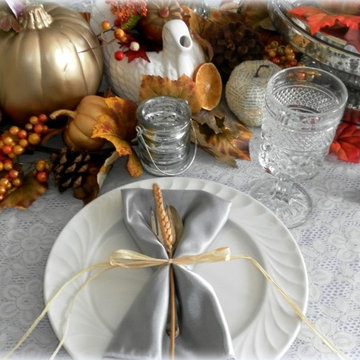
Tie a piece of raffia around a cloth napkin wrapped around silverware and tuck in a piece of dried wheat for a pretty place setting at your Thanksgiving table.

Built in the iconic neighborhood of Mount Curve, just blocks from the lakes, Walker Art Museum, and restaurants, this is city living at its best. Myrtle House is a design-build collaboration with Hage Homes and Regarding Design with expertise in Southern-inspired architecture and gracious interiors. With a charming Tudor exterior and modern interior layout, this house is perfect for all ages.
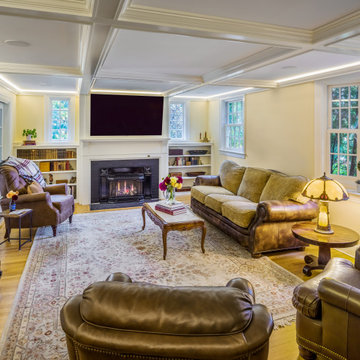
A beautiful living room with coffered ceilings and cove lighting. Photography by Aaron Usher. Styling by Site Styling. Instagram @redhousedesignbuild
Mid-sized elegant enclosed medium tone wood floor, brown floor and coffered ceiling living room photo in Providence with beige walls, a standard fireplace, a stone fireplace and a wall-mounted tv
Mid-sized elegant enclosed medium tone wood floor, brown floor and coffered ceiling living room photo in Providence with beige walls, a standard fireplace, a stone fireplace and a wall-mounted tv

Sponsored
Columbus, OH
Dave Fox Design Build Remodelers
Columbus Area's Luxury Design Build Firm | 17x Best of Houzz Winner!
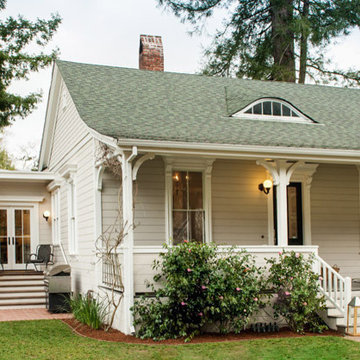
Example of a classic exterior home design in San Francisco
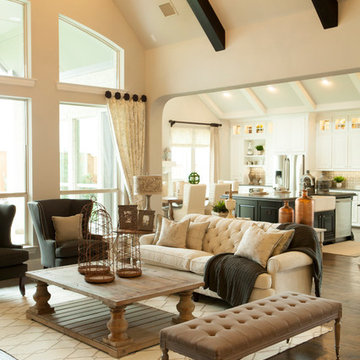
Shaddock Homes | Frisco, TX | Phillips Creek Ranch
Example of a classic formal and open concept dark wood floor living room design in Dallas with beige walls
Example of a classic formal and open concept dark wood floor living room design in Dallas with beige walls
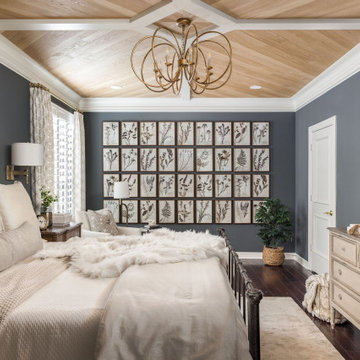
Example of a mid-sized classic master wood ceiling, dark wood floor and brown floor bedroom design in Houston with gray walls
Traditional Home Design Ideas
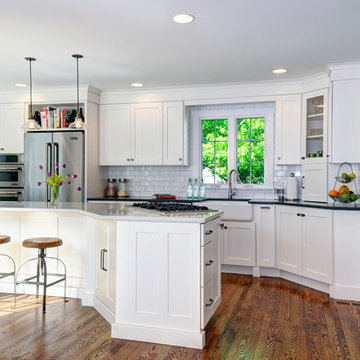
Sponsored
Columbus, OH
Dave Fox Design Build Remodelers
Columbus Area's Luxury Design Build Firm | 17x Best of Houzz Winner!

Example of a classic light wood floor and beige floor eat-in kitchen design in Kansas City with a farmhouse sink, white cabinets, white backsplash, subway tile backsplash, stainless steel appliances, an island, gray countertops and shaker cabinets

Classic elegance with a fresh face characterizes this stunner, adorned in Benjamin Moore’s pale green “Vale Mist”. For a serene, cohesive look, the beadboard and casings are painted to match. Counters and backsplashes are subtly-veined Himalayan Marble. Flat panel inset cabinetry was enhanced with a delicate ogee profile and graceful bracket feet. Oak floors were artfully stenciled to form a diamond pattern with intersecting dots. Brushed brass fixtures and hardware lend old-world appeal with a stylish flourish. Balancing the formality are casual rattan bistro stools and dining chairs. A metal-rimmed glass tabletop allows full view of the curvaceous walnut pedestal.
Tucked into the narrow end of the kitchen is a cozy desk. Its walnut top warms the space, while mullion glass doors contribute openness. Preventing claustrophobia is a frosted wheel-style oculus window to boost light and depth.
A bold statement is made for the small hutch, where a neutral animal print wallpaper is paired with Benjamin Moore’s ruby-red semi-gloss “My Valentine” paint on cabinetry and trim. Glass doors display serving pieces. Juxtaposed against the saturated hue is the pop of a white marble counter and contemporary acrylic handles. What could have been a drab niche is now a jewel box!
This project was designed in collaboration with Ashley Sharpe of Sharpe Development and Design. Photography by Lesley Unruh.
Bilotta Designer: David Arnoff
Post Written by Paulette Gambacorta adapted for Houzz
18

























