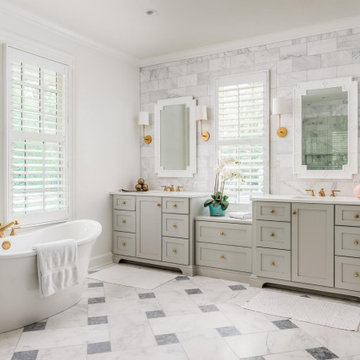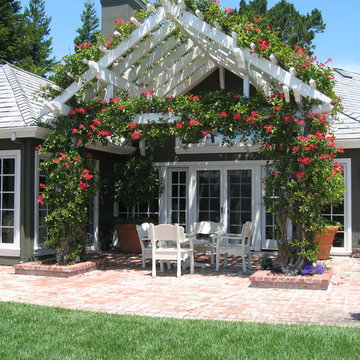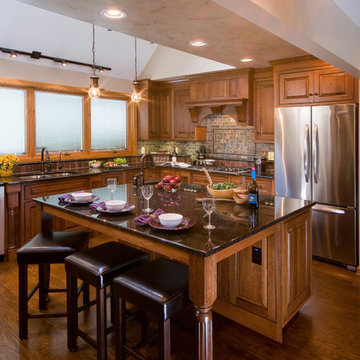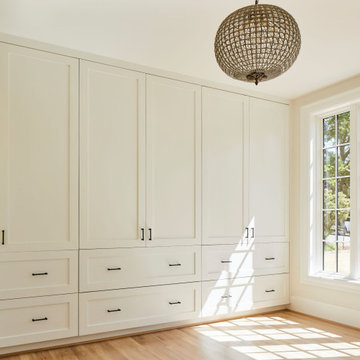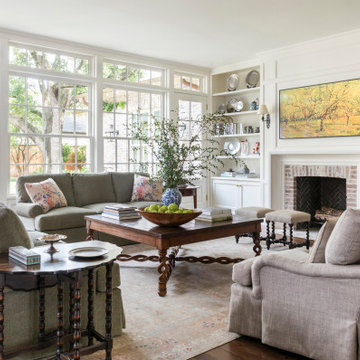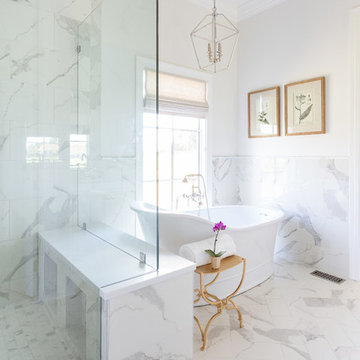Traditional Home Design Ideas
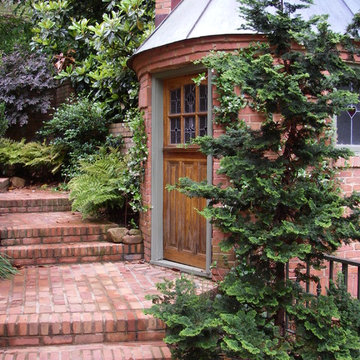
Dwarf Hinoiki cypress accents and softens the view of this play house and garden shed. On this level, the structure is two story structure is a play house. Below is a garden shed, adjacent to the swimming pool that houses tools and pool equipment. I did not design this awesome structure but I sure felt special to be able to design the plants around it, enter it, play and dream! The cypress is Chamaecyparis obtusa 'Gracilis' also known as a slender hinoiki false cypress. It is extremely slow growing eventually reaching a height of 8-15'. Photographer: Danna Cain, Home & Garden Design, Inc.

A master bath renovation that involved a complete re-working of the space. A custom vanity with built-in medicine cabinets and gorgeous finish materials completes the look.
Find the right local pro for your project
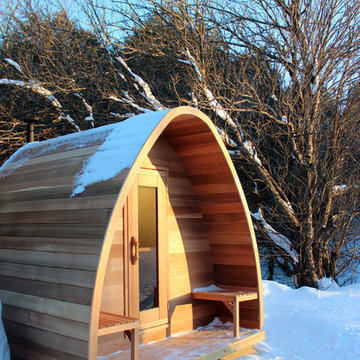
POD sauna with Clear Red Western Cedar, Oasis Hot Tub & Sauna of New England.
Example of a classic patio design in Boston
Example of a classic patio design in Boston
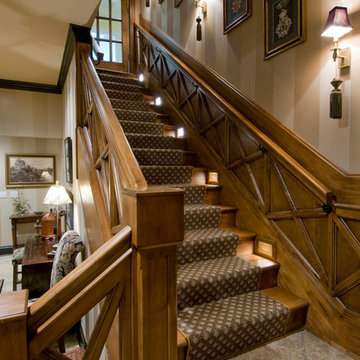
Michael Jacob
Large elegant wooden l-shaped wood railing staircase photo in Orlando with wooden risers
Large elegant wooden l-shaped wood railing staircase photo in Orlando with wooden risers
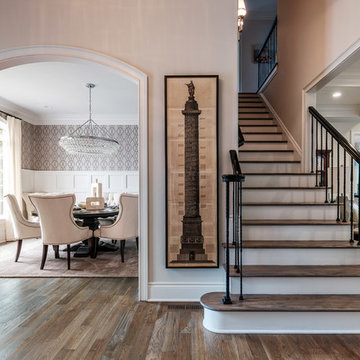
Staircase - mid-sized traditional wooden straight metal railing staircase idea in Other with painted risers
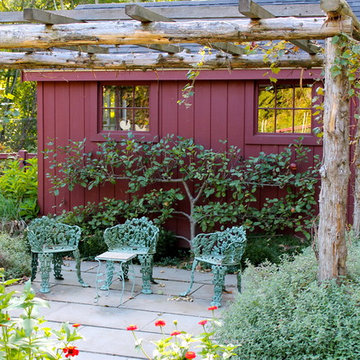
Christine Darnell Gardens
Mid-sized elegant backyard patio photo in New York with a pergola
Mid-sized elegant backyard patio photo in New York with a pergola
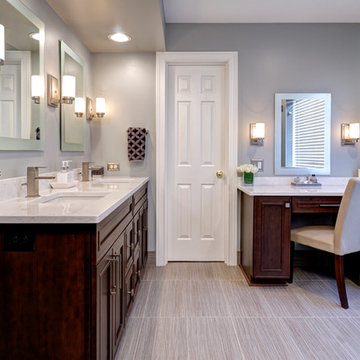
Sponsored
Columbus, OH
Dave Fox Design Build Remodelers
Columbus Area's Luxury Design Build Firm | 17x Best of Houzz Winner!
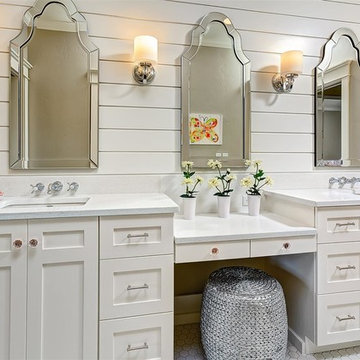
Doug Petersen Photography
Example of a large classic master white tile and porcelain tile porcelain tile bathroom design in Boise with an undermount sink, shaker cabinets, white cabinets, white walls and quartz countertops
Example of a large classic master white tile and porcelain tile porcelain tile bathroom design in Boise with an undermount sink, shaker cabinets, white cabinets, white walls and quartz countertops
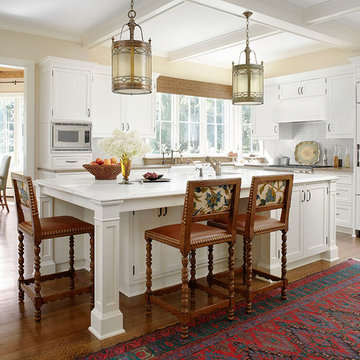
Werner Straube, photographer.
Eat-in kitchen - traditional l-shaped medium tone wood floor eat-in kitchen idea in Milwaukee with recessed-panel cabinets, white cabinets, marble countertops, white backsplash and paneled appliances
Eat-in kitchen - traditional l-shaped medium tone wood floor eat-in kitchen idea in Milwaukee with recessed-panel cabinets, white cabinets, marble countertops, white backsplash and paneled appliances
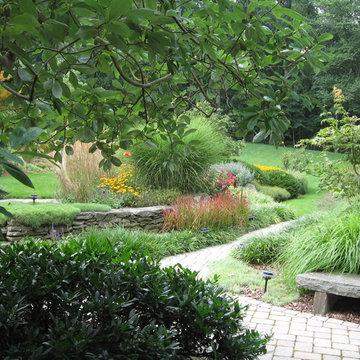
Design ideas for a large traditional full sun backyard brick formal garden in Philadelphia for summer.
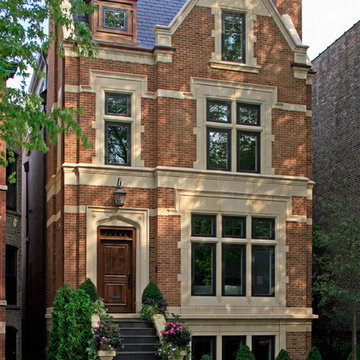
This brick and limestone, 6,000-square-foot residence exemplifies understated elegance. Located in the award-wining Blaine School District and within close proximity to the Southport Corridor, this is city living at its finest!
The foyer, with herringbone wood floors, leads to a dramatic, hand-milled oval staircase; an architectural element that allows sunlight to cascade down from skylights and to filter throughout the house. The floor plan has stately-proportioned rooms and includes formal Living and Dining Rooms; an expansive, eat-in, gourmet Kitchen/Great Room; four bedrooms on the second level with three additional bedrooms and a Family Room on the lower level; a Penthouse Playroom leading to a roof-top deck and green roof; and an attached, heated 3-car garage. Additional features include hardwood flooring throughout the main level and upper two floors; sophisticated architectural detailing throughout the house including coffered ceiling details, barrel and groin vaulted ceilings; painted, glazed and wood paneling; laundry rooms on the bedroom level and on the lower level; five fireplaces, including one outdoors; and HD Video, Audio and Surround Sound pre-wire distribution through the house and grounds. The home also features extensively landscaped exterior spaces, designed by Prassas Landscape Studio.
This home went under contract within 90 days during the Great Recession.
Featured in Chicago Magazine: http://goo.gl/Gl8lRm
Jim Yochum
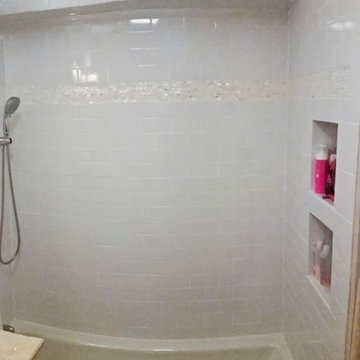
For more details about this project visit http://123remodeling.com/project-gallery/bathroom-remodels/gold-coast-high-rise-bathroom-remodel/
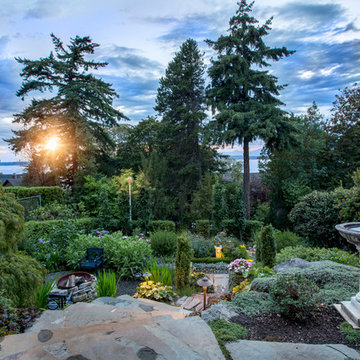
Hillside Garden Designed by Kim Rooney Landscape architect, located in the Magnolia neighborhood of Seattle Washington. This photo was taken by Eva Blanchard Photography.

To accommodate the client's request for a designated storage space for her large dinner plates, we installed a custom roll-out storage solution. This unique feature was thoughtfully designed to be both practical and aesthetically pleasing, providing an elegant means to showcase her exquisite collection.
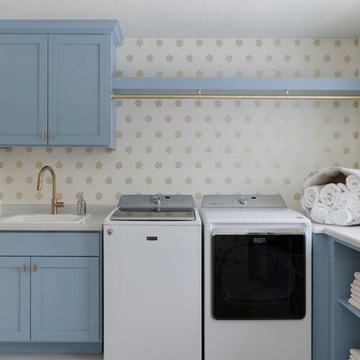
Dedicated laundry room - traditional l-shaped beige floor dedicated laundry room idea in Other with a drop-in sink, shaker cabinets, blue cabinets, laminate countertops, a side-by-side washer/dryer and multicolored walls
Traditional Home Design Ideas
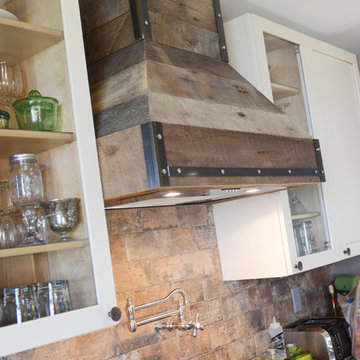
Sponsored
Columbus, OH
The Creative Kitchen Company
Franklin County's Kitchen Remodeling and Refacing Professional

Inspiration for a small timeless single-wall dark wood floor and brown floor wet bar remodel in Other with no sink, glass-front cabinets, white cabinets, copper countertops and brown countertops
243

























