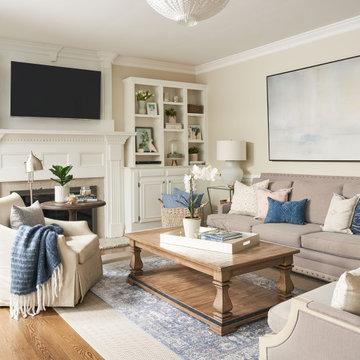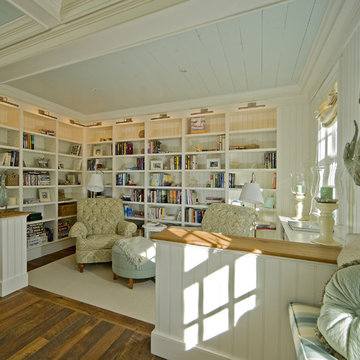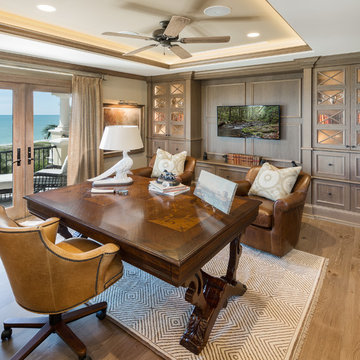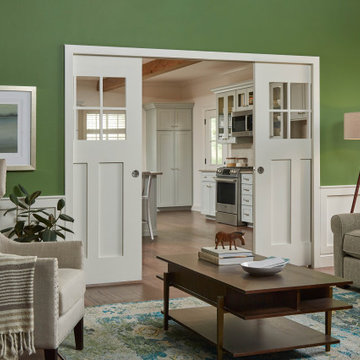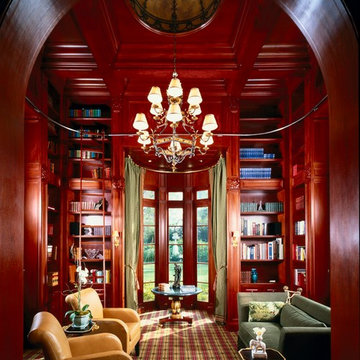Traditional Home Design Ideas
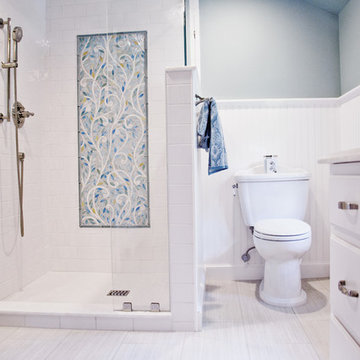
Mid-sized elegant 3/4 white tile corner shower photo in Manchester with raised-panel cabinets, white cabinets, a two-piece toilet and a hinged shower door

Example of a mid-sized classic men's light wood floor and beige floor walk-in closet design in New York with open cabinets and brown cabinets
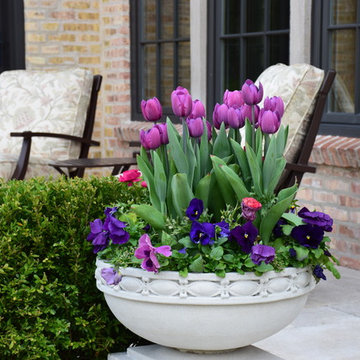
This is an example of a large traditional full sun backyard stone landscaping in Chicago for spring.
Find the right local pro for your project
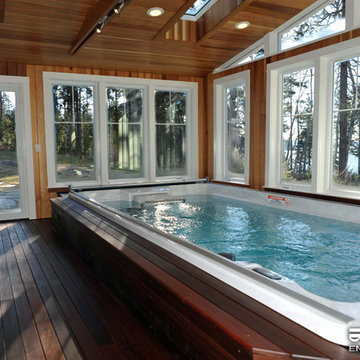
Constructed for year-round swimming in a cold climate, this Endless Pool Swim Spa sunroom preserves a natural feel with a welcoming woodland view. The lakeside windows capture the light reflected off the water for added warmth. The Pool's compact size and insulated construction make it quick and economical to heat.
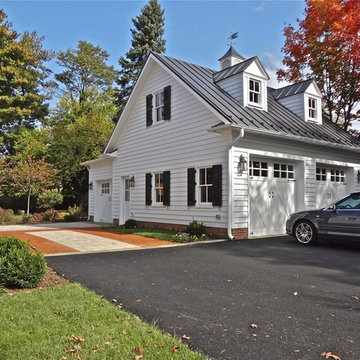
New, high performance detached garage needed to match main home in historic district.
Photo by BuilderFish
Inspiration for a timeless three-car garage remodel in DC Metro
Inspiration for a timeless three-car garage remodel in DC Metro

Large Built in sideboard with glass upper cabinets to display crystal and china in the dining room. Cabinets are painted shaker doors with glass inset panels. the project was designed by David Bauer and built by Cornerstone Builders of SW FL. in Naples the client loved her round mirror and wanted to incorporate it into the project so we used it as part of the backsplash display. The built in actually made the dining room feel larger.
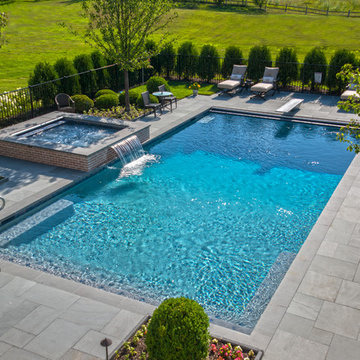
Request Free Quote
This swimming pool and hot tub located in Lake Forest, IL measures 20'0" x 40'0" and is 3'6" to 9'0" deep with a diving board. The shallow end features full end steps with attached benches. Both pool and spa have an automatic pool safety cover with custom stone walk-on lid system. The pool surface is French Gray. The pool coping is Sandblasted Bluestone with a modified edge. The spa exterior is clad with brick, and the decking is full range bluestone. Photos by Larry Huene
Reload the page to not see this specific ad anymore
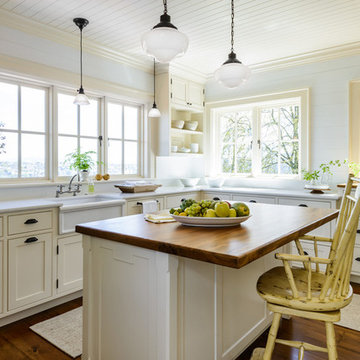
Example of a classic l-shaped medium tone wood floor and brown floor kitchen design in Seattle with a farmhouse sink, shaker cabinets, white cabinets, wood countertops, white backsplash, an island and brown countertops
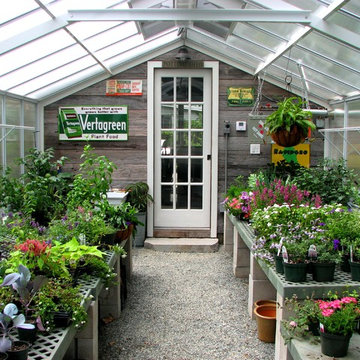
Plastic benches held up by concrete block make a simple benching system. Wire closet shelving adds extra room for plants. 3/8" pea stone floor with drainage pipe beneath keeps the floor dry.
Photo by Bob Trainor
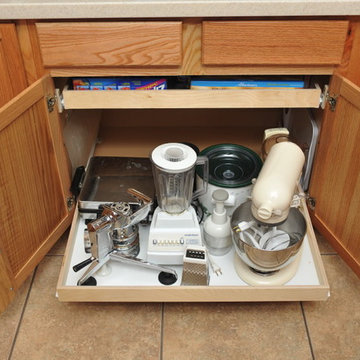
Elegant porcelain tile and brown floor kitchen photo in Austin with raised-panel cabinets, medium tone wood cabinets and quartz countertops
Reload the page to not see this specific ad anymore
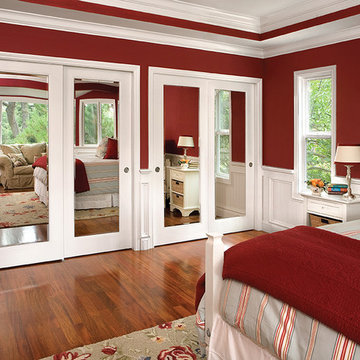
HomeStory Doors of Sacramento
Inspiration for a timeless bedroom remodel in Sacramento
Inspiration for a timeless bedroom remodel in Sacramento
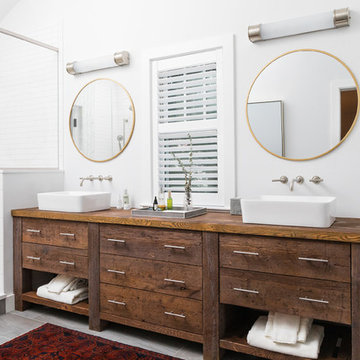
Joyelle West Photography
Inspiration for a mid-sized timeless master white tile and subway tile porcelain tile and gray floor alcove shower remodel in Boston with dark wood cabinets, white walls, a vessel sink, wood countertops, a hinged shower door, brown countertops and flat-panel cabinets
Inspiration for a mid-sized timeless master white tile and subway tile porcelain tile and gray floor alcove shower remodel in Boston with dark wood cabinets, white walls, a vessel sink, wood countertops, a hinged shower door, brown countertops and flat-panel cabinets
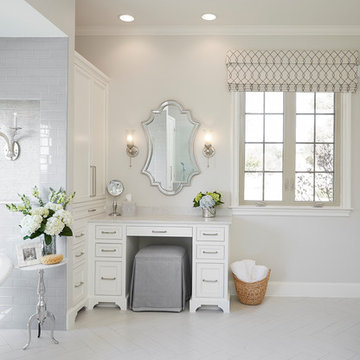
Master bath with free standing tub and vanity
Bathroom - traditional bathroom idea in Dallas
Bathroom - traditional bathroom idea in Dallas
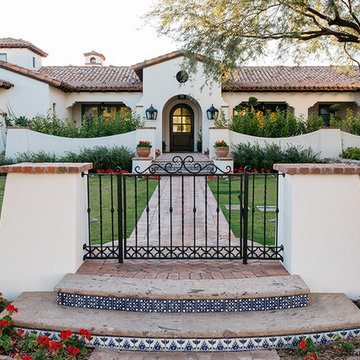
The landscape of this home honors the formality of Spanish Colonial / Santa Barbara Style early homes in the Arcadia neighborhood of Phoenix. By re-grading the lot and allowing for terraced opportunities, we featured a variety of hardscape stone, brick, and decorative tiles that reinforce the eclectic Spanish Colonial feel. Cantera and La Negra volcanic stone, brick, natural field stone, and handcrafted Spanish decorative tiles are used to establish interest throughout the property.
A front courtyard patio includes a hand painted tile fountain and sitting area near the outdoor fire place. This patio features formal Boxwood hedges, Hibiscus, and a rose garden set in pea gravel.
The living room of the home opens to an outdoor living area which is raised three feet above the pool. This allowed for opportunity to feature handcrafted Spanish tiles and raised planters. The side courtyard, with stepping stones and Dichondra grass, surrounds a focal Crape Myrtle tree.
One focal point of the back patio is a 24-foot hand-hammered wrought iron trellis, anchored with a stone wall water feature. We added a pizza oven and barbecue, bistro lights, and hanging flower baskets to complete the intimate outdoor dining space.
Project Details:
Landscape Architect: Greey|Pickett
Architect: Higgins Architects
Landscape Contractor: Premier Environments
Photography: Sam Rosenbaum
Traditional Home Design Ideas
Reload the page to not see this specific ad anymore
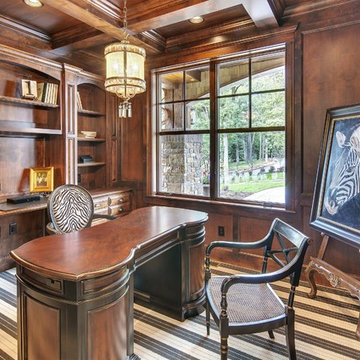
Inspiration for a timeless home office remodel in Minneapolis

Eat-in kitchen - large traditional l-shaped light wood floor and brown floor eat-in kitchen idea in Columbus with a farmhouse sink, beaded inset cabinets, green cabinets, soapstone countertops, beige backsplash, subway tile backsplash, black appliances, two islands and black countertops
239


























