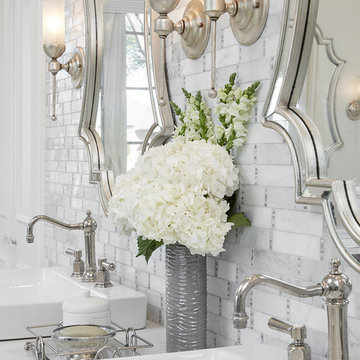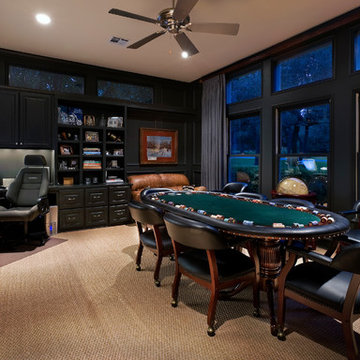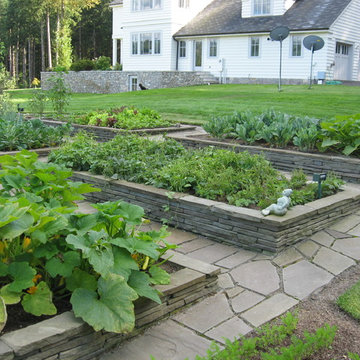Traditional Home Design Ideas
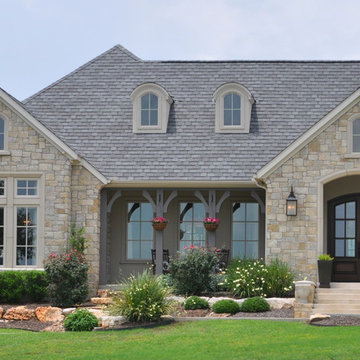
The clients imagined a rock house with cut stone accents and a steep roof with French and English influences; an asymmetrical house that spread out to fit their broad building site.
We designed the house with a shallow, but rambling footprint to allow lots of natural light into the rooms.
The interior is anchored by the dramatic but cozy family room that features a cathedral ceiling and timber trusses. A breakfast nook with a banquette is built-in along one wall and is lined with windows on two sides overlooking the flower garden.

Inspiration for a mid-sized timeless concrete floor entryway remodel in St Louis with beige walls and a black front door

Huge elegant red three-story brick house exterior photo in New York with a hip roof and a shingle roof
Find the right local pro for your project
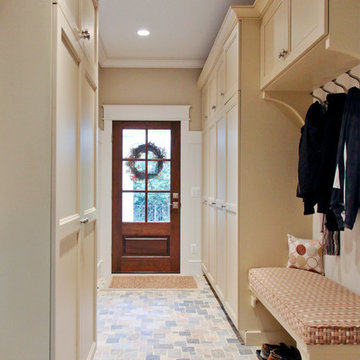
Laura Davidson
Inspiration for a timeless mudroom remodel in Birmingham with a glass front door
Inspiration for a timeless mudroom remodel in Birmingham with a glass front door
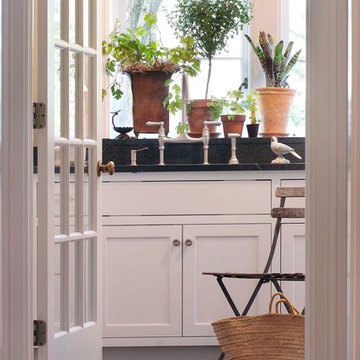
Photo Credit - Katrina Mojzesz
topkatphoto.com
Interior Design - Katja van der Loo
Papyrus Home Design
papyrushomedesign.com
Homeowner & Design Director -
Sue Walter, subeeskitchen.com
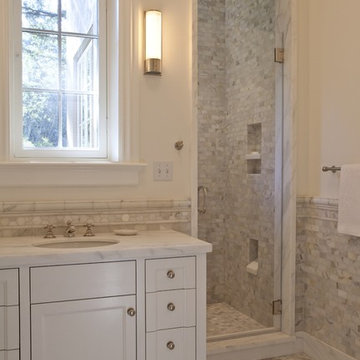
An existing house was deconstructed to make room for 7200 SF of new ground up construction including a main house, pool house, and lanai. This hillside home was built through a phased sequence of extensive excavation and site work, complicated by a single point of entry. Site walls were built using true dry stacked stone and concrete retaining walls faced with sawn veneer. Sustainable features include FSC certified lumber, solar hot water, fly ash concrete, and low emitting insulation with 75% recycled content.
Photos: Mariko Reed
Architect: Ian Moller
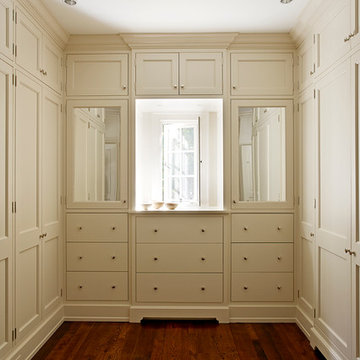
Kip Dawkins Photography
Example of a classic walk-in closet design in Other with recessed-panel cabinets and beige cabinets
Example of a classic walk-in closet design in Other with recessed-panel cabinets and beige cabinets
Reload the page to not see this specific ad anymore
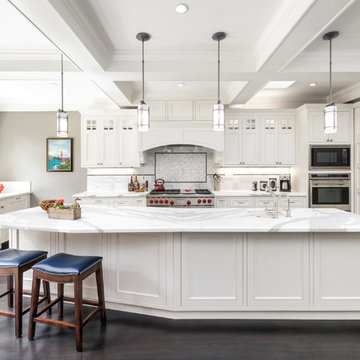
Working from the existing home’s deficits, we designed a bright and classic home well-suited to today’s living. Instead of a dark tunnel-like entry, we have a skylight custom curving stair that no one can believe is not original. Instead of a maze of rooms to reach the gorgeous park-like backyard, we have a clear central axis, allowing a sightline right through from the top of the stairs. Instead of three bedrooms scattered all over the house, we have zoned them to the second floor, each well-proportioned with a true master suite. Painted wood paneling, face-frame cabinets, box-beam beilings and Calacatta counters express the classic grandeur of the home.
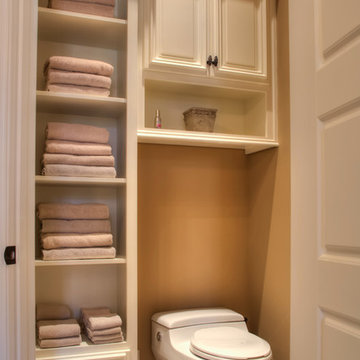
Inspiration for a timeless master brown tile and porcelain tile porcelain tile bathroom remodel in Other with raised-panel cabinets, white cabinets, granite countertops, a one-piece toilet, an undermount sink and brown walls
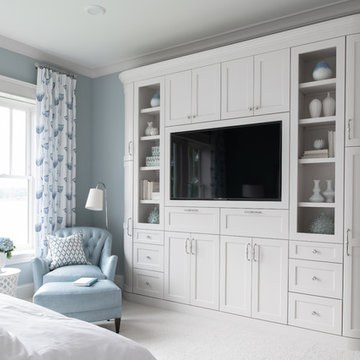
This East Coast shingle style traditional home encapsulates many design details and state-of-the-art technology. Mingle's custom designed cabinetry is on display throughout Stonewood’s 2018 Artisan Tour home. In addition to the kitchen and baths, our beautiful built-in cabinetry enhances the master bedroom, library, office, and even the porch. The Studio M Interiors team worked closely with the client to design, furnish and accessorize spaces inspired by east coast charm. The clean, traditional white kitchen features Dura Supreme inset cabinetry with a variety of storage drawer and cabinet accessories including fully integrated refrigerator and freezer and dishwasher doors and wine refrigerator. The scullery is right off the kitchen featuring inset glass door cabinetry and stacked appliances. The master suite displays a beautiful custom wall entertainment center and the master bath features two custom matching vanities and a freestanding bathtub and walk-in steam shower. The main level laundry room has an abundance of cabinetry for storage space and two custom drying nooks as well. The outdoor space off the main level highlights NatureKast outdoor cabinetry and is the perfect gathering space to entertain and take in the outstanding views of Lake Minnetonka. The upstairs showcases two stunning ½ bath vanities, a double his/hers office, and an exquisite library. The lower level features a bar area, two ½ baths, in home movie theatre with custom seating, a reading nook with surrounding bookshelves, and custom wine cellar. Two additional mentions are the large garage space and dog wash station and lower level work room, both with sleek, built-to-last custom cabinetry.
Scott Amundson Photography, LLC
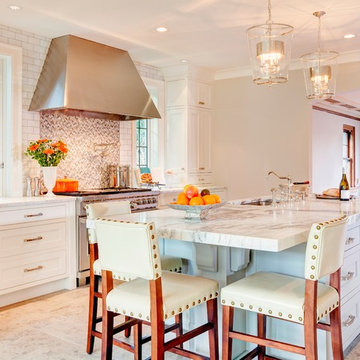
Cabinet design by: Collaborative Interiors |
Kitchen design by: Beverly Bradshaw Interiors |
Remodeler: McKinney Group |
Photographer: Tom Marks Photo |
***Please visit the Houzz page of Beverly Bradshaw Interiors for any info regarding this project***
Reload the page to not see this specific ad anymore

Example of a mid-sized classic u-shaped beige floor and limestone floor eat-in kitchen design in New York with a farmhouse sink, white cabinets, an island, beaded inset cabinets, marble countertops, beige backsplash, terra-cotta backsplash, white appliances and white countertops

This is an example of a huge traditional partial sun side yard stone landscaping in San Diego for spring.
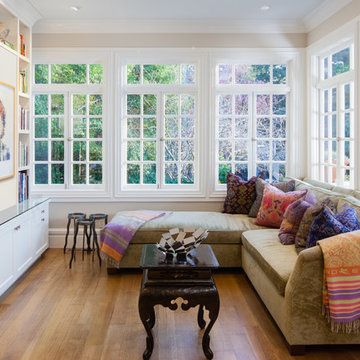
Peter Lyons
Mid-sized elegant medium tone wood floor and brown floor sunroom photo in San Francisco with no fireplace and a standard ceiling
Mid-sized elegant medium tone wood floor and brown floor sunroom photo in San Francisco with no fireplace and a standard ceiling
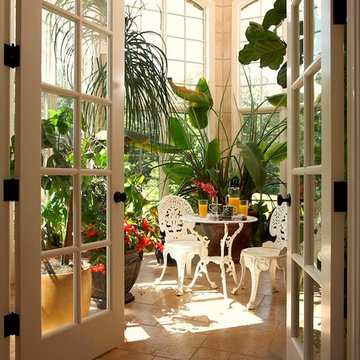
VanBrouck & Associates, Inc.
www.vanbrouck.com
photos by: www.bradzieglerphotography.com
This is an example of a traditional porch design in Detroit.
This is an example of a traditional porch design in Detroit.
Traditional Home Design Ideas
Reload the page to not see this specific ad anymore
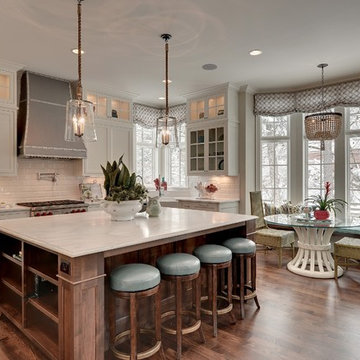
Mike McCaw - Spacecrafting / Architectural Photography
Eat-in kitchen - traditional eat-in kitchen idea in Minneapolis with white backsplash and subway tile backsplash
Eat-in kitchen - traditional eat-in kitchen idea in Minneapolis with white backsplash and subway tile backsplash
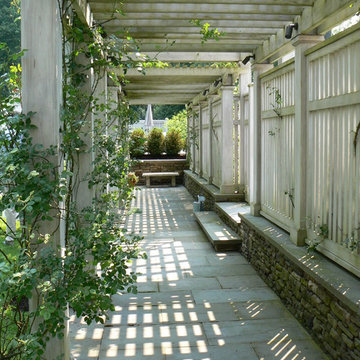
Inspiration for a large traditional full sun front yard concrete paver and wood fence formal garden in New York with a pergola for spring.
241


























