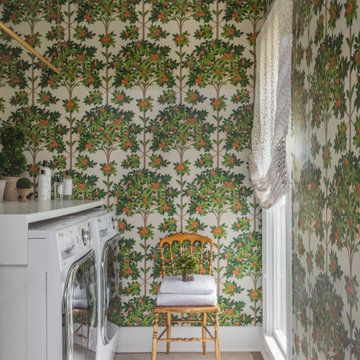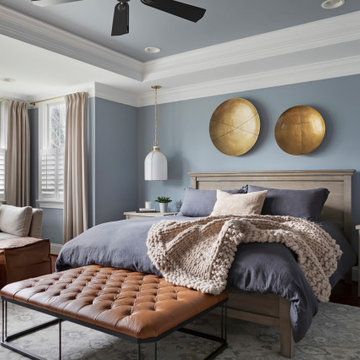Traditional Home Design Ideas
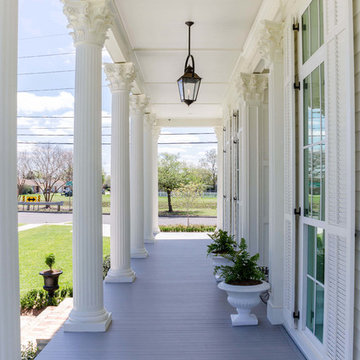
House was Designed by Hollingsworth Design and built by De Jesus Construction Co.. Jefferson Door Supplied the windows, shutters, columns, mouldings, door hardware, Interior doors and exterior back doors.
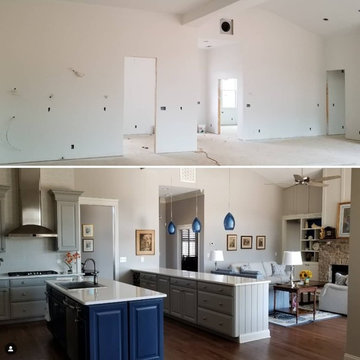
Art Yarnell Worked with a Local Designer on this Beautiful New Kitchen! Perimeter Cabinets Kith Williamsburg Oak Willow Gray, Island Naval Blue, Amerock Satin Nickel Knobs #kitchensales #knoxvilletn #knoxville #knoxrocks #knoxvillebuilder #knoxvilleremodel #kithkitchens #Amerock
Find the right local pro for your project
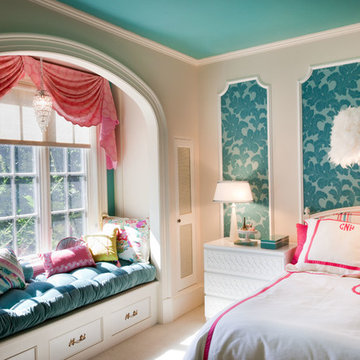
Amy Smucker Photography
Inspiration for a mid-sized timeless girl carpeted and beige floor kids' room remodel in DC Metro with multicolored walls
Inspiration for a mid-sized timeless girl carpeted and beige floor kids' room remodel in DC Metro with multicolored walls
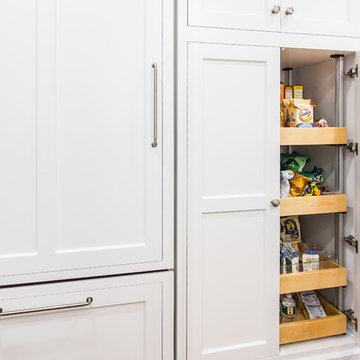
Kath & Keith Photography
Mid-sized elegant u-shaped dark wood floor kitchen pantry photo in Boston with an undermount sink, shaker cabinets, stainless steel appliances, an island, white cabinets, granite countertops, beige backsplash and porcelain backsplash
Mid-sized elegant u-shaped dark wood floor kitchen pantry photo in Boston with an undermount sink, shaker cabinets, stainless steel appliances, an island, white cabinets, granite countertops, beige backsplash and porcelain backsplash
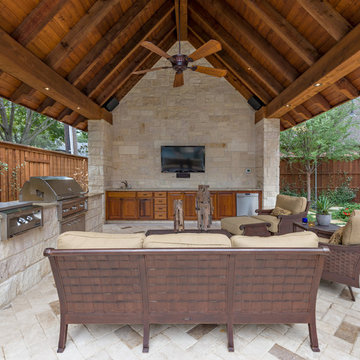
A backyard retreat in Dallas, Texas that features a wonderful outdoor living area and luxury swimming pool. This private oasis features a custom designed covered outdoor living pavilion with exposed timber beams and stone columns. The pavilion also features an BBQ grill, outdoor kitchen and seating area for entertaining the entire family. The luxury swimming pool features a travertine terrace and limestone coping. A backdrop fountain feature with decorative spouts, urns and tile which provides a focal feature and relaxing background noise.
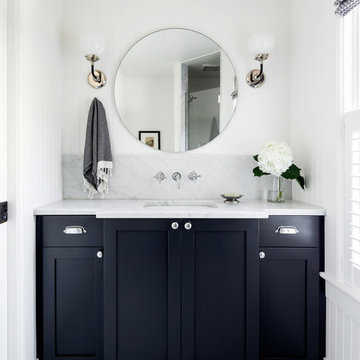
photo by Read Mckendree
Bathroom - small traditional 3/4 gray tile and marble tile multicolored floor and mosaic tile floor bathroom idea in Other with shaker cabinets, black cabinets, white walls, an undermount sink, marble countertops and gray countertops
Bathroom - small traditional 3/4 gray tile and marble tile multicolored floor and mosaic tile floor bathroom idea in Other with shaker cabinets, black cabinets, white walls, an undermount sink, marble countertops and gray countertops
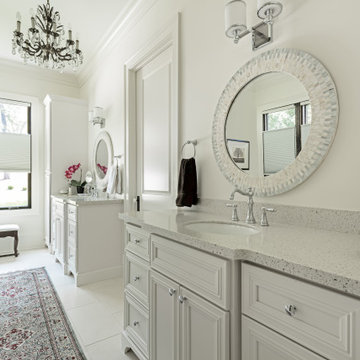
Bathroom - traditional master white floor and double-sink bathroom idea in Atlanta with recessed-panel cabinets, white cabinets, white walls, an undermount sink, white countertops and a built-in vanity

Design & Build Team: Anchor Builders,
Photographer: Andrea Rugg Photography
Bathroom - large traditional master stone tile and white tile marble floor bathroom idea in Minneapolis with recessed-panel cabinets, white cabinets, quartz countertops, gray walls and a console sink
Bathroom - large traditional master stone tile and white tile marble floor bathroom idea in Minneapolis with recessed-panel cabinets, white cabinets, quartz countertops, gray walls and a console sink
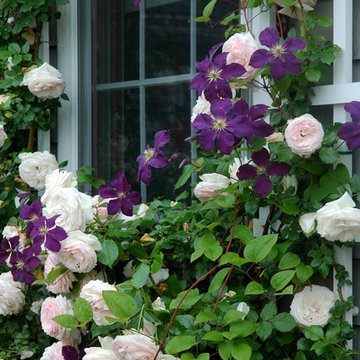
M J McCabe-Garden Design
This is an example of a mid-sized traditional landscaping in Bridgeport.
This is an example of a mid-sized traditional landscaping in Bridgeport.
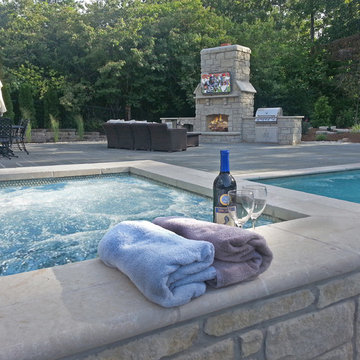
Custom pool and outdoor living space designed and constructed by Liquid Assets Pools in St. Louis. Contact us for a free consultation.
Mid-sized elegant backyard concrete paver and rectangular lap hot tub photo in St Louis
Mid-sized elegant backyard concrete paver and rectangular lap hot tub photo in St Louis

Example of a mid-sized classic 3/4 white tile and subway tile marble floor, white floor, double-sink and shiplap wall bathroom design in Atlanta with open cabinets, blue cabinets, a one-piece toilet, white walls, an undermount sink, quartz countertops, a hinged shower door, white countertops and a built-in vanity

Bathroom - mid-sized traditional master beige tile and marble tile cement tile floor, gray floor and single-sink bathroom idea in San Francisco with furniture-like cabinets, brown cabinets, a one-piece toilet, beige walls, a drop-in sink, marble countertops, a hinged shower door, white countertops and a built-in vanity

Dedicated laundry room - traditional l-shaped green floor and wallpaper dedicated laundry room idea in Boston with shaker cabinets, green cabinets, multicolored walls, a side-by-side washer/dryer and white countertops
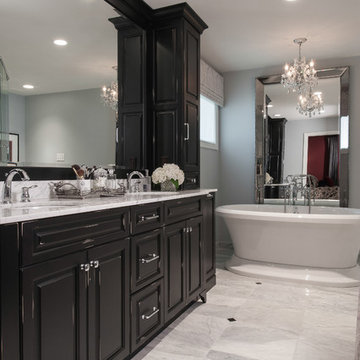
Freestanding bathtub - mid-sized traditional master marble floor freestanding bathtub idea in St Louis with an undermount sink, raised-panel cabinets, black cabinets, marble countertops and gray walls
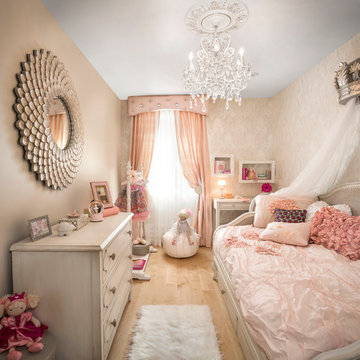
Little girls room
Kids' room - mid-sized traditional girl light wood floor kids' room idea in New York with beige walls
Kids' room - mid-sized traditional girl light wood floor kids' room idea in New York with beige walls
Traditional Home Design Ideas
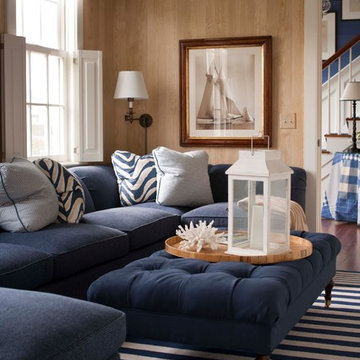
John Bessler Photography
http://www.besslerphoto.com
Interior Design By T. Keller Donovan
Pinemar, Inc.- Philadelphia General Contractor & Home Builder.
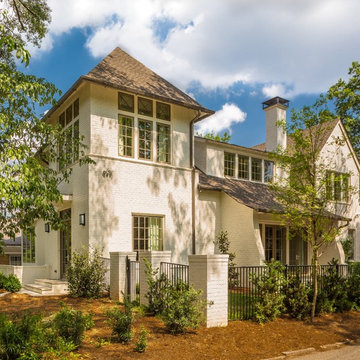
On this site, an existing house was torn down and replaced with a beautiful new wood-framed brick house to take full advantage of a corner lot located in a walkable, 1920’s Atlanta neighborhood. The new residence has four bedrooms and four baths in the main house with an additional flexible bedroom space over the garage. The tower element of the design features an entry with the master bedroom above. The idea of the tower was to catch a glimpse of a nearby park and architecturally address the corner lot. Integrity® Casement, Awning and Double Hung Windows were the preferred choice—the windows’ design and style were historically correct and provided the energy efficiency, sustainability and low-maintenance the architect required.
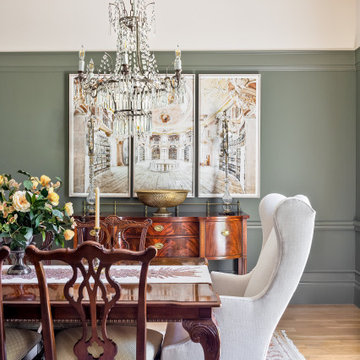
Large elegant light wood floor, brown floor and wainscoting enclosed dining room photo in Dallas with green walls
43

























