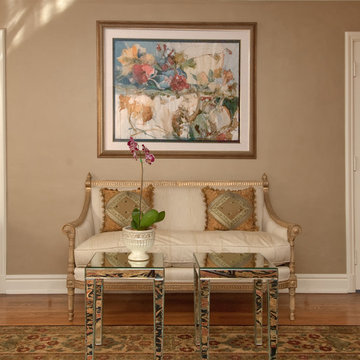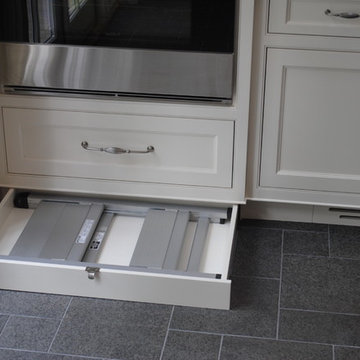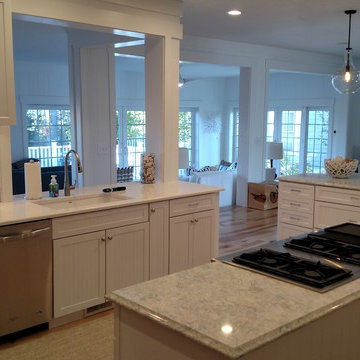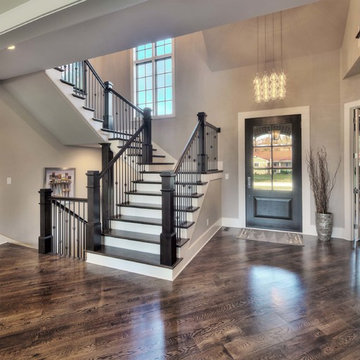Traditional Home Design Ideas
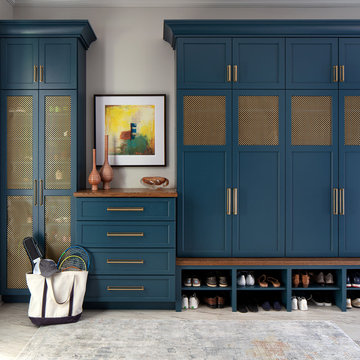
The mudroom entry off the garage is expansive and houses a dog washing station, a second laundry for pool towels and muddy athletic clothing. We did gorgeous custom cabinetry in this pretty teal color with the gold decorative metal screening to allow the lockers to breath.
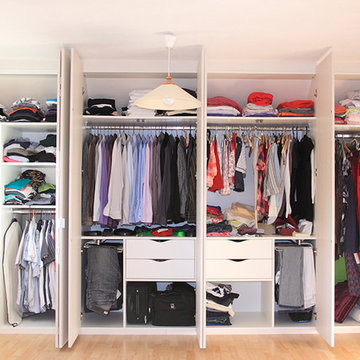
Dressing room - mid-sized traditional gender-neutral light wood floor dressing room idea in Phoenix with flat-panel cabinets and white cabinets
Find the right local pro for your project

The Transitional kitchen has 10' ceilings and features oversized wall cabinets that extend to the ceiling. Other features include a corner built-in pantry and unique WalkerZanger tile backsplash display.
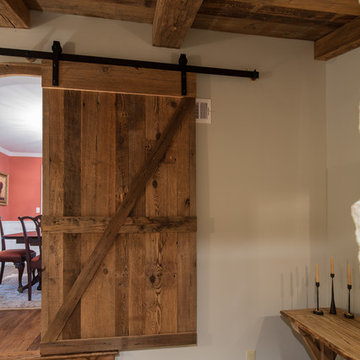
This view is looking at the dining room from the doorway of the wine cellar. This shot is angled to the right and shows the side wall where the outside screen door originally entered into the jalousy porch.
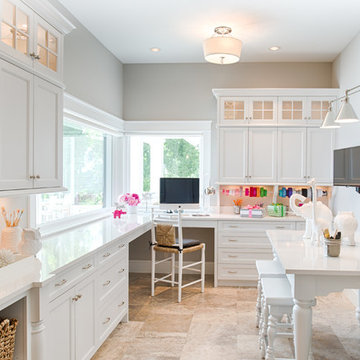
Scott Amundson Photography
Elegant built-in desk beige floor craft room photo in Minneapolis with gray walls and no fireplace
Elegant built-in desk beige floor craft room photo in Minneapolis with gray walls and no fireplace
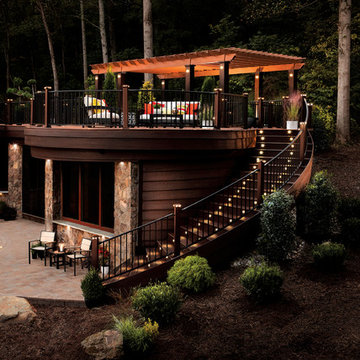
Designed using Trex Transcend decking in Lava Rock – a rich reddish-black shade with subtle shading and natural shade variations creating distinctive hardwood-like streaking and intense tropical hues and Trex Transcend decking in Tiki Torch – a warm, earthy shade features rich, reddish-brown hardwood streaking, and is designed to off the look of real tropical hardwoods with slight variations of color and streaking.
Additional Trex products featured include Trex Elevations, Trex Reveal railing, Trex Pergola, Trex Outdoor Furniture and Trex Outdoor Lighting – stair riser lights, post cap lights and recessed lights.

Sponsored
Plain City, OH
Kuhns Contracting, Inc.
Central Ohio's Trusted Home Remodeler Specializing in Kitchens & Baths
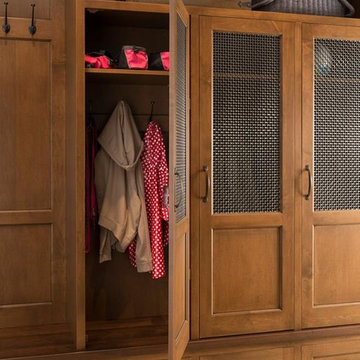
Magnificent cabinets for multi-purposes.
Mid-sized elegant gender-neutral terra-cotta tile reach-in closet photo in Houston with beaded inset cabinets and medium tone wood cabinets
Mid-sized elegant gender-neutral terra-cotta tile reach-in closet photo in Houston with beaded inset cabinets and medium tone wood cabinets
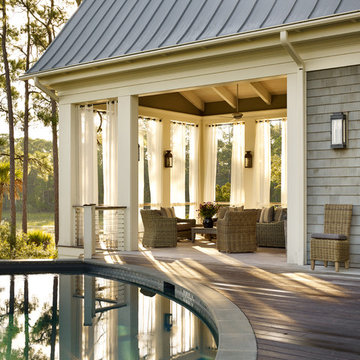
Emily Followill
Deck - traditional backyard deck idea in Atlanta with a roof extension
Deck - traditional backyard deck idea in Atlanta with a roof extension
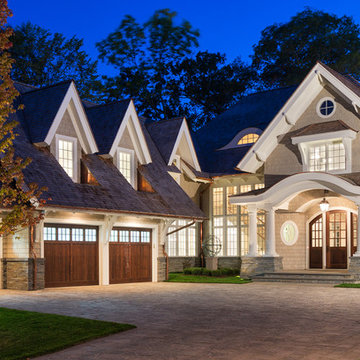
Builder: John Kraemer & Sons | Architect: Swan Architecture | Interiors: Katie Redpath Constable | Landscaping: Bechler Landscapes | Photography: Landmark Photography
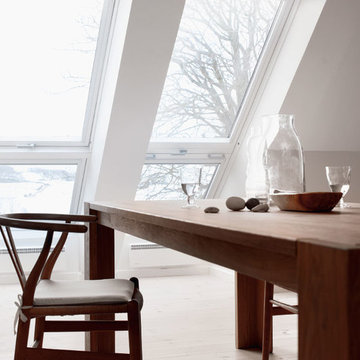
Mid-sized elegant light wood floor kitchen/dining room combo photo in Denver with white walls and no fireplace

Chip Mabie
Inspiration for a mid-sized timeless master beige tile, brown tile and ceramic tile ceramic tile and beige floor corner shower remodel in Dallas with raised-panel cabinets, medium tone wood cabinets, beige walls, a drop-in sink, laminate countertops and a hinged shower door
Inspiration for a mid-sized timeless master beige tile, brown tile and ceramic tile ceramic tile and beige floor corner shower remodel in Dallas with raised-panel cabinets, medium tone wood cabinets, beige walls, a drop-in sink, laminate countertops and a hinged shower door

The hub of the home includes the kitchen with midnight blue & white custom cabinets by Beck Allen Cabinetry, a quaint banquette & an artful La Cornue range that are all highlighted with brass hardware. The kitchen connects to the living space with a cascading see-through fireplace that is surfaced with an undulating textural tile.
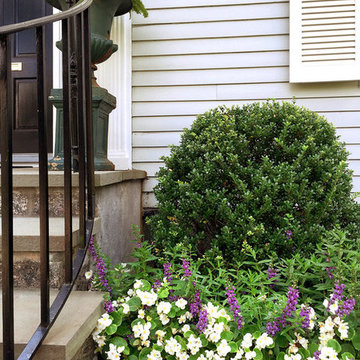
This is an example of a small traditional full sun front yard garden path in New York.
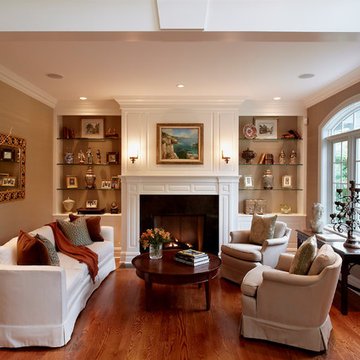
Formal living room with wide expanse of custom casement windows, silk wall coverings, gas fireplace and custom millwork
Inspiration for a mid-sized timeless living room remodel in New York with brown walls
Inspiration for a mid-sized timeless living room remodel in New York with brown walls
Traditional Home Design Ideas
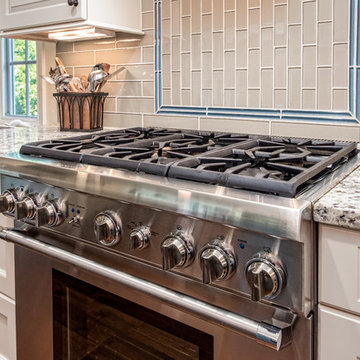
Sponsored
Columbus, OH
Trish Takacs Design
Award Winning & Highly Skilled Kitchen & Bath Designer in Columbus
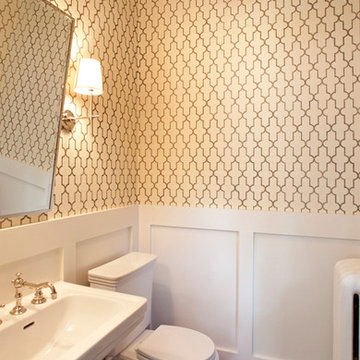
Landmark Photography & Design
Powder room - traditional powder room idea in Minneapolis with a pedestal sink and a two-piece toilet
Powder room - traditional powder room idea in Minneapolis with a pedestal sink and a two-piece toilet
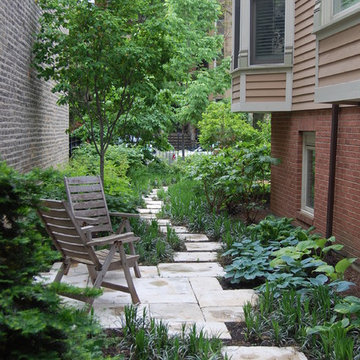
Photography: Stephen Prassas
Inspiration for a mid-sized traditional shade side yard landscaping in Chicago.
Inspiration for a mid-sized traditional shade side yard landscaping in Chicago.
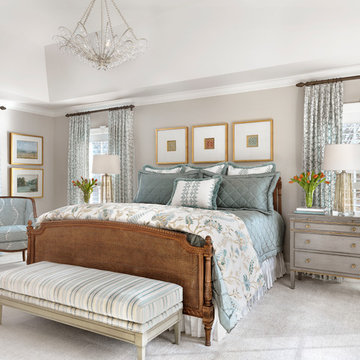
Alise O'Brien Photography
Example of a classic master carpeted and gray floor bedroom design in St Louis with gray walls and no fireplace
Example of a classic master carpeted and gray floor bedroom design in St Louis with gray walls and no fireplace
45

























